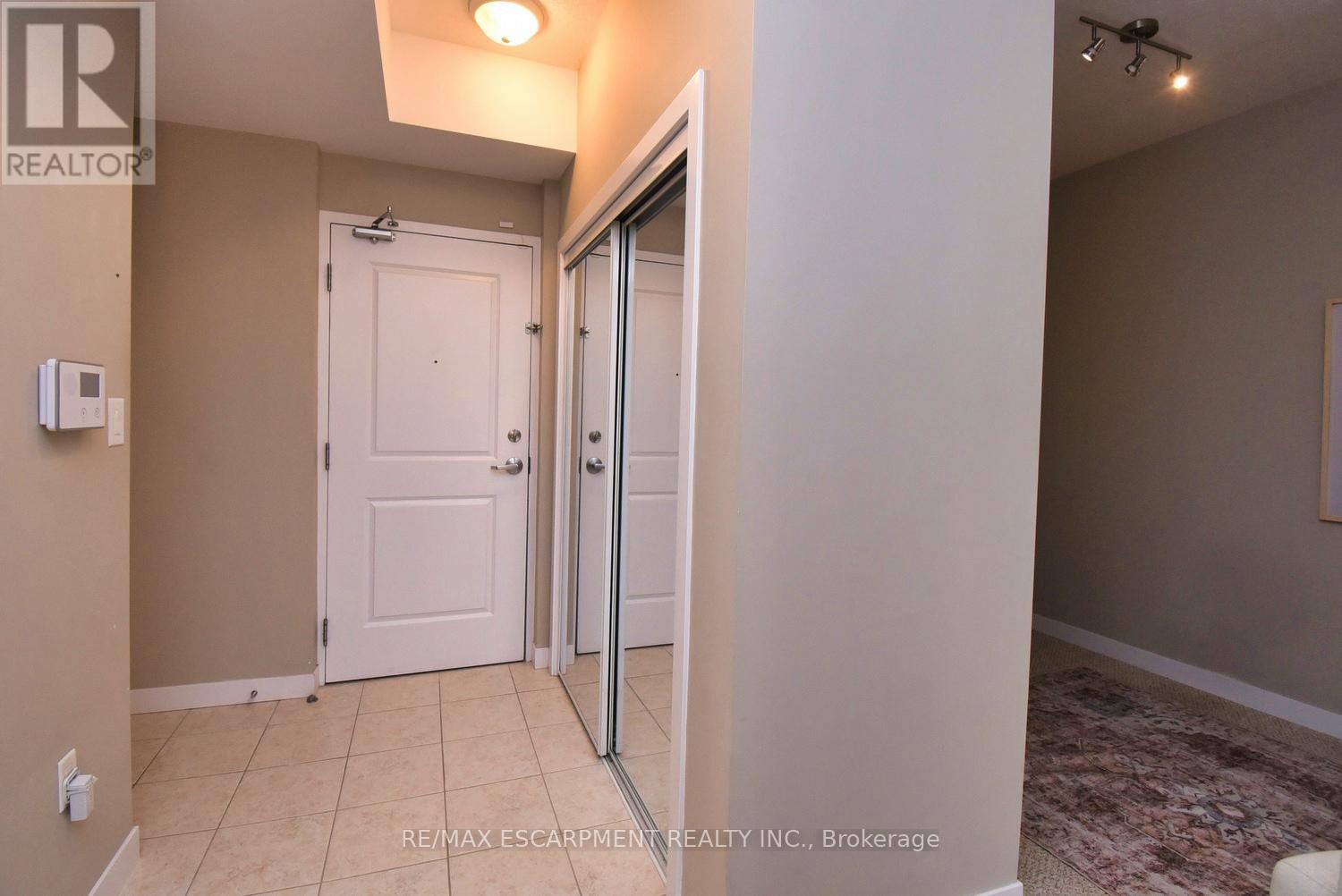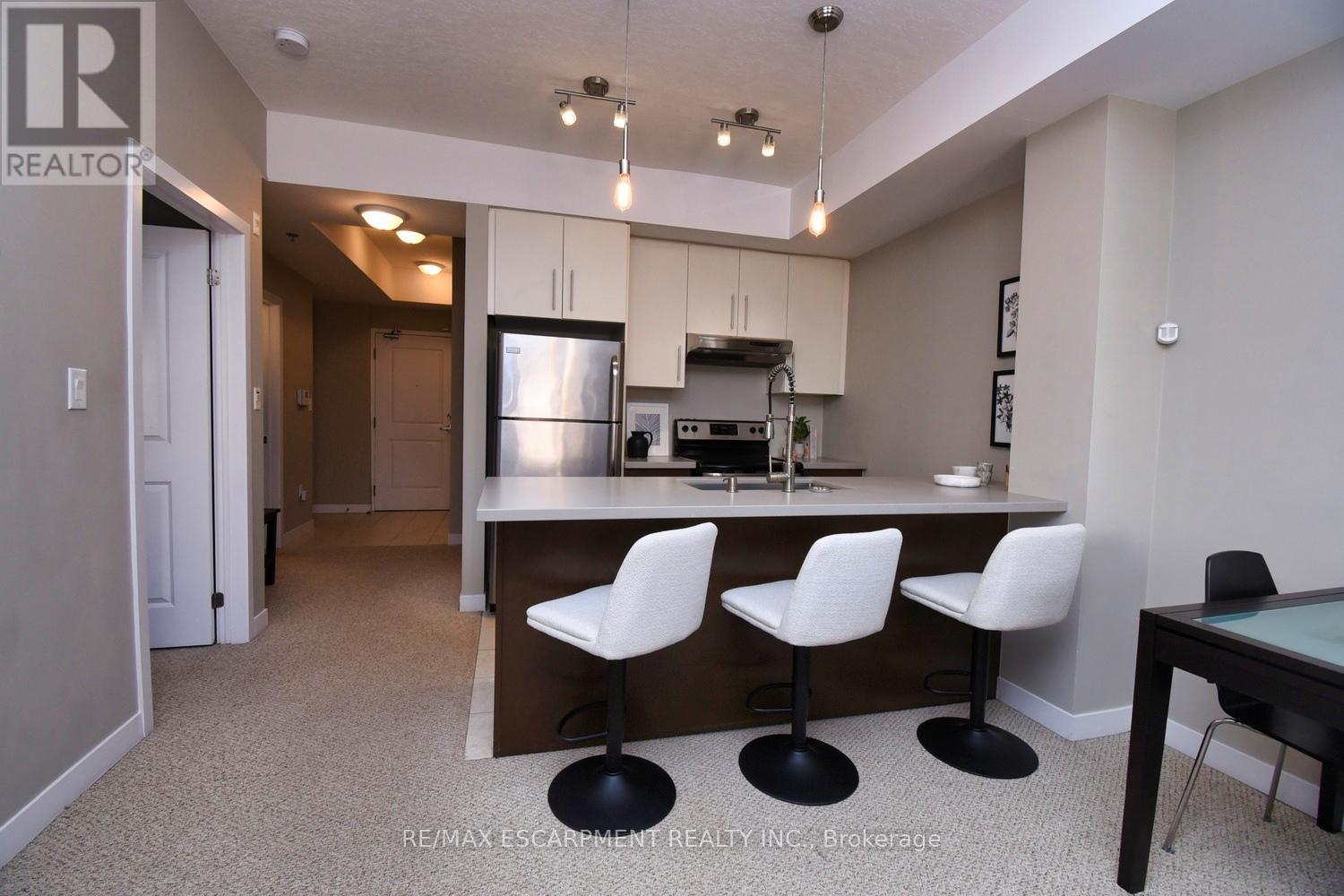210 - 90 Charlton Avenue W Hamilton, Ontario L8P 0B4
$449,997Maintenance, Water, Heat
$852.28 Monthly
Maintenance, Water, Heat
$852.28 MonthlyRSA & IRREG SIZES. City Square Condos in the heart of the Durand neighbourhood CARBON MONOXIDE DETECTOR Floor plan called "THE JAMES" approx 841 sq ft + 60 sq ft open balcony faces northwest. this luxury and Excellent layout 9 ft 3 high ceilings with Large principal Bedroom with walk-in closet 2nd Bedroom is used as a Den near front entrance foyer (can be used as home office and perfect for commuters who can work from home). This is ideal for professionals or Retirees and near Hospitals and medical doctor offices and very convenient location. Across from open park setting and easy Hwy access. 1 Locker #18 exclusive and 1 parking under ground #25 corner spot included. Facilities included is front welcome foyer, Exercise room and party room Central air conditioner, heat and water are included in condo fees. This is available now to move in. Book your appointment today (id:24801)
Property Details
| MLS® Number | X11967049 |
| Property Type | Single Family |
| Community Name | Durand |
| Community Features | Pet Restrictions |
| Features | Elevator, Balcony, In Suite Laundry |
| Parking Space Total | 1 |
Building
| Bathroom Total | 1 |
| Bedrooms Above Ground | 2 |
| Bedrooms Total | 2 |
| Amenities | Exercise Centre, Party Room, Storage - Locker |
| Appliances | Dishwasher, Dryer, Range, Refrigerator, Washer |
| Cooling Type | Central Air Conditioning |
| Exterior Finish | Concrete, Stone |
| Foundation Type | Poured Concrete |
| Heating Fuel | Natural Gas |
| Heating Type | Forced Air |
| Size Interior | 800 - 899 Ft2 |
| Type | Apartment |
Parking
| Underground |
Land
| Acreage | No |
Rooms
| Level | Type | Length | Width | Dimensions |
|---|---|---|---|---|
| Main Level | Foyer | 1.83 m | 1.52 m | 1.83 m x 1.52 m |
| Main Level | Living Room | 5.82 m | 3.38 m | 5.82 m x 3.38 m |
| Main Level | Kitchen | 2.59 m | 2.29 m | 2.59 m x 2.29 m |
| Main Level | Laundry Room | 1.91 m | 1.07 m | 1.91 m x 1.07 m |
| Main Level | Primary Bedroom | 3.78 m | 3.2 m | 3.78 m x 3.2 m |
| Main Level | Bathroom | 2.67 m | 1.83 m | 2.67 m x 1.83 m |
| Main Level | Bedroom | 3.25 m | 2.13 m | 3.25 m x 2.13 m |
https://www.realtor.ca/real-estate/27901772/210-90-charlton-avenue-w-hamilton-durand-durand
Contact Us
Contact us for more information
Al Cosentino
Salesperson
1595 Upper James St #4b
Hamilton, Ontario L9B 0H7
(905) 575-5478
(905) 575-7217

































