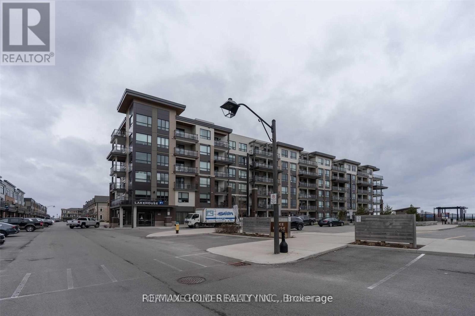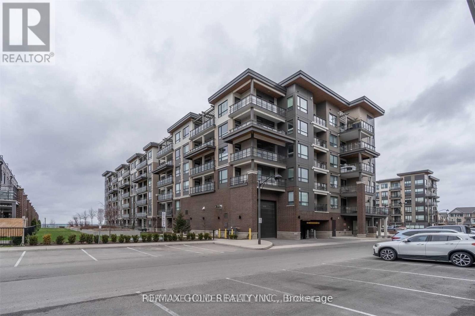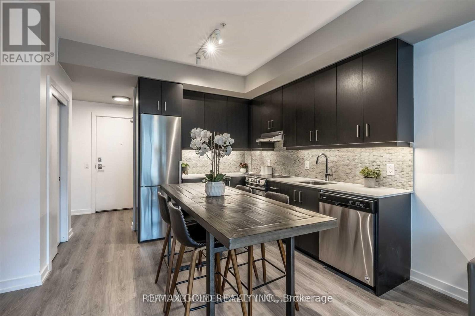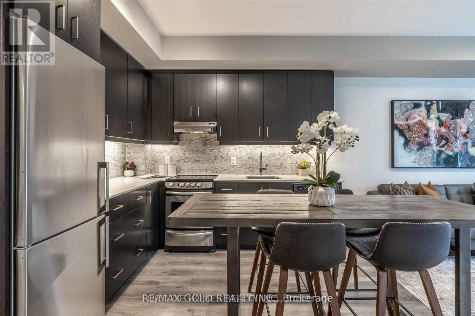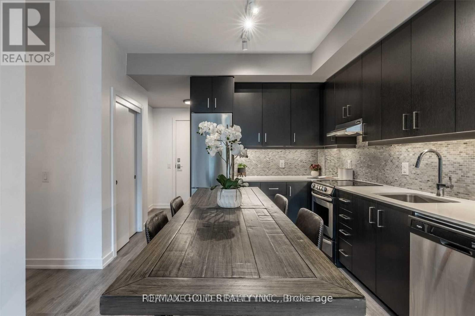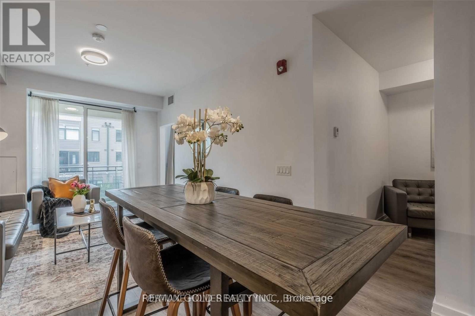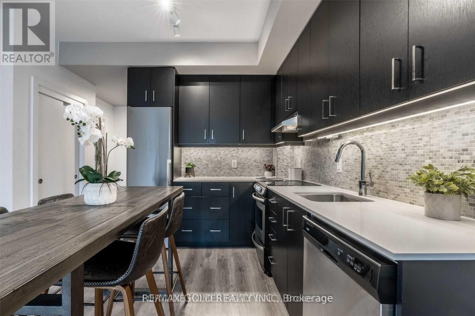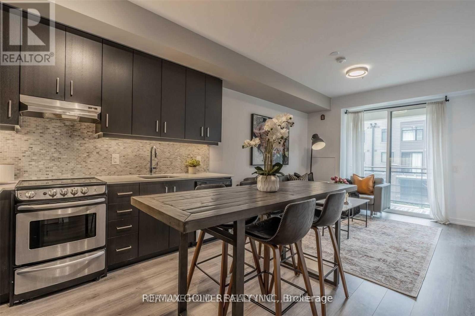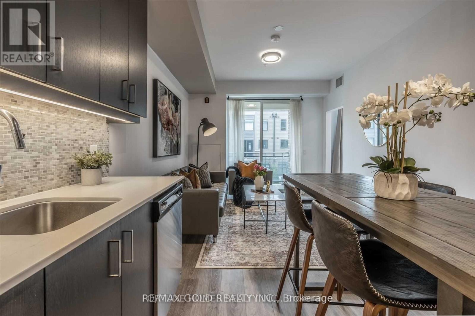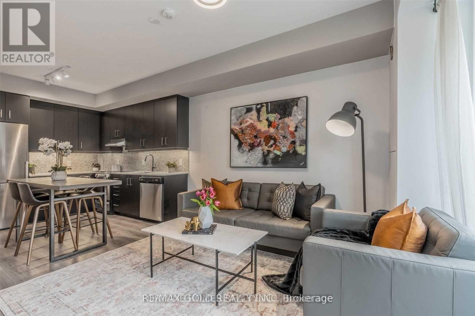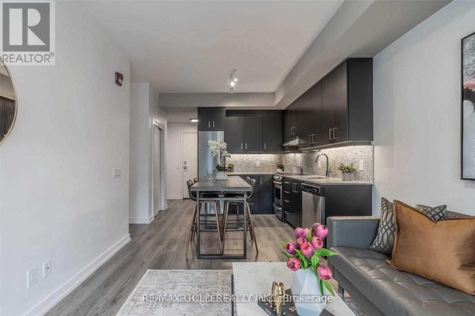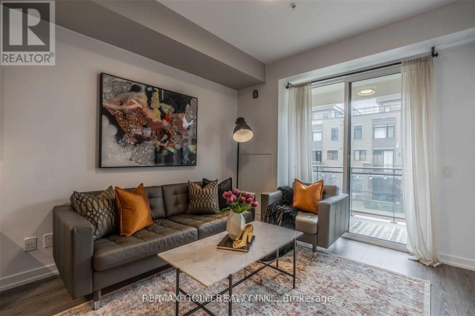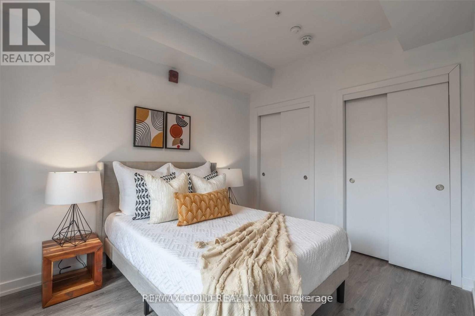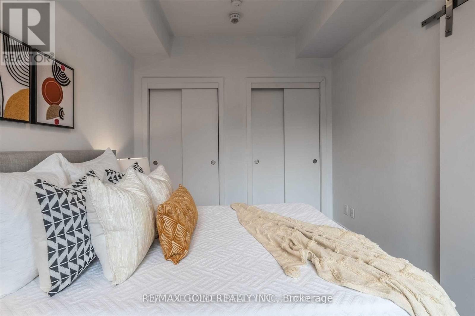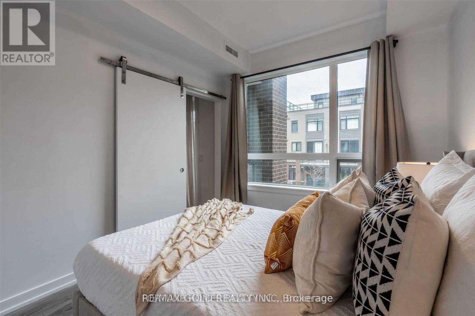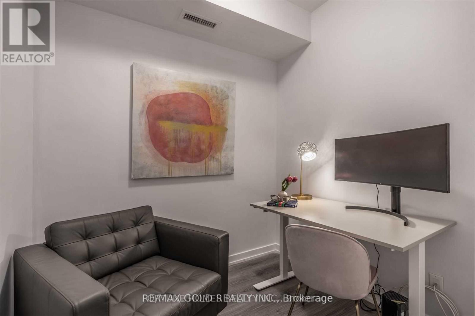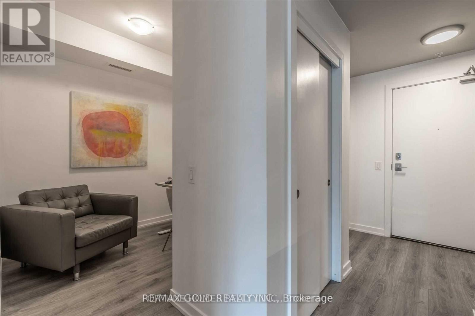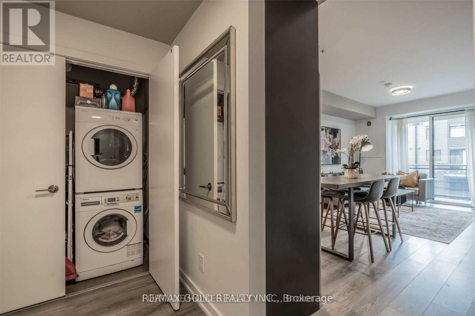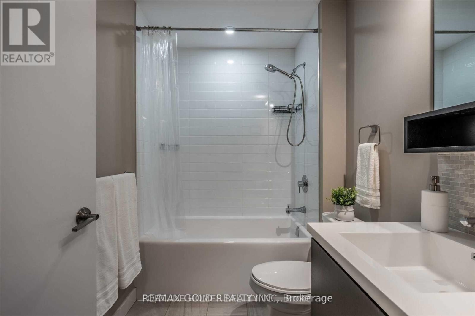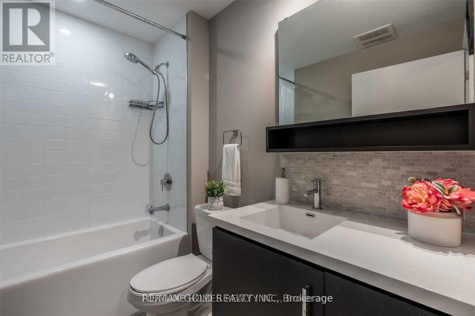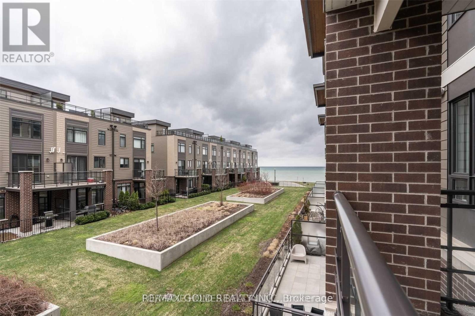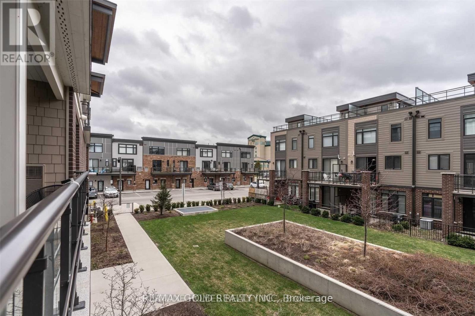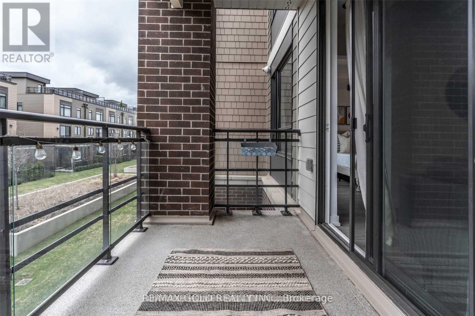210 - 40 Esplanade Lane Grimsby, Ontario L3M 0G9
$2,200 Monthly
Lake Views! Welcome To Grimsby On The Lake, 40 Esplanade #210. This Chic Waterfront Condo Features A 1 Bedroom + Den At Branthaven's Lake House Building No.1. Wake Up To The Shores Of Lake Ontario! This Beautiful Unit Is Filled With An Abundance Of Natural Light Coming In From Floor To Ceiling Windows. This Bright, 685 Sq. Ft., Condominium Comes Fully Equipped With Stainless Steel Appliances, Quartz Countertops, Under-Cabinet Lighting, In-Suite Laundry And A Spacious Den. Lounge On Your Private Balcony With A Water View Or Enjoy Any Of The Building's Numerous Luxury Amenities Including The Outdoor Pool With Bbq Area, Large Party/Games Room, 1 Underground Parking Spot, Exclusive Storage Locker & Full Gym (id:24801)
Property Details
| MLS® Number | X12552790 |
| Property Type | Single Family |
| Community Name | 540 - Grimsby Beach |
| Amenities Near By | Golf Nearby, Marina, Park |
| Community Features | Pets Allowed With Restrictions |
| Features | Balcony, Carpet Free |
| Parking Space Total | 1 |
| Pool Type | Outdoor Pool |
| View Type | Lake View |
| Water Front Type | Waterfront |
Building
| Bathroom Total | 1 |
| Bedrooms Above Ground | 1 |
| Bedrooms Below Ground | 1 |
| Bedrooms Total | 2 |
| Age | 0 To 5 Years |
| Amenities | Exercise Centre, Party Room, Visitor Parking, Storage - Locker |
| Appliances | Water Heater - Tankless |
| Basement Type | None |
| Cooling Type | Central Air Conditioning |
| Exterior Finish | Brick, Vinyl Siding |
| Fire Protection | Smoke Detectors |
| Flooring Type | Laminate |
| Heating Fuel | Natural Gas |
| Heating Type | Forced Air |
| Size Interior | 600 - 699 Ft2 |
| Type | Apartment |
Parking
| No Garage |
Land
| Acreage | No |
| Land Amenities | Golf Nearby, Marina, Park |
Rooms
| Level | Type | Length | Width | Dimensions |
|---|---|---|---|---|
| Main Level | Foyer | 2.74 m | 1.21 m | 2.74 m x 1.21 m |
| Main Level | Kitchen | 7.91 m | 3.02 m | 7.91 m x 3.02 m |
| Main Level | Den | 2.42 m | 2.13 m | 2.42 m x 2.13 m |
| Main Level | Bedroom | 3.95 m | 2.42 m | 3.95 m x 2.42 m |
| Main Level | Living Room | 7.91 m | 9.91 m | 7.91 m x 9.91 m |
Contact Us
Contact us for more information
Sam Luthera
Broker
2720 North Park Drive #201
Brampton, Ontario L6S 0E9
(905) 456-1010
(905) 673-8900
Jasi Shoker
Broker
7025 Tomken Rd Unit 271
Mississauga, Ontario L5S 1R6
(647) 588-5000
(647) 498-1800
www.fortunehome.ca/


