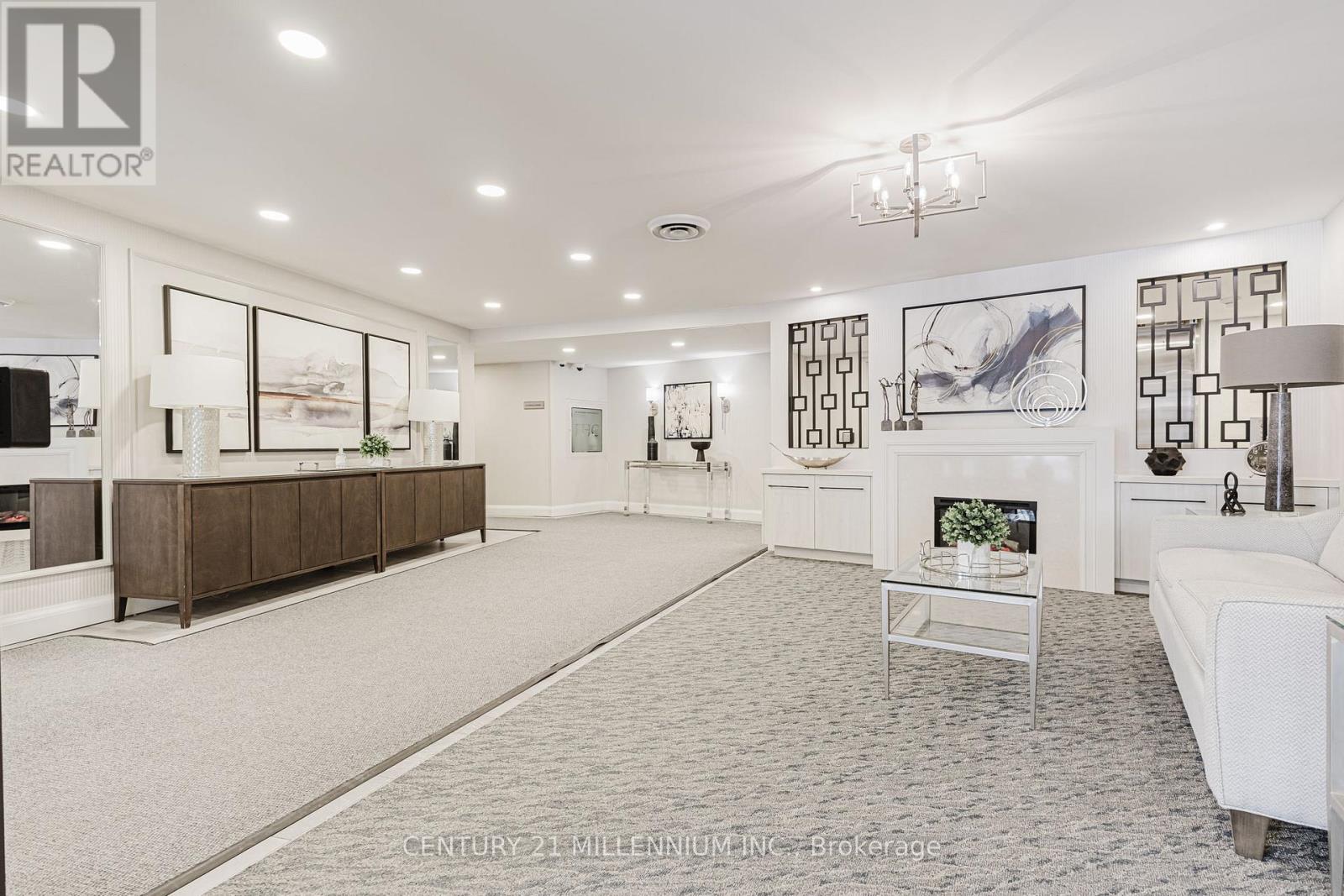210 - 1230 Marlborough Court Oakville, Ontario L6H 3K6
$699,000Maintenance, Heat, Common Area Maintenance, Insurance, Water, Cable TV, Parking
$1,258.40 Monthly
Maintenance, Heat, Common Area Maintenance, Insurance, Water, Cable TV, Parking
$1,258.40 MonthlyWelcome to this rarely offered, beautifully designed 1771 sq. ft. condo, offering the perfect blend of luxury, comfort, and convenience. Located in a highly sought-after building, this spacious 3-bedroom, 2.5-bathroom home features an open, airy layout, with plenty of natural light streaming through large windows. There are 3 generously sized bedrooms and 2.5 bathrooms including a private ensuite in the primary bedroom. Maintenance fees include gas, water, cable, and unlimited internet. Amenities include a multi-purpose room that can be used for private functions, a library, and an exercise room. There is one underground parking space and a locker. With easy access to major highways, transit options, and the GO station, commuting is a breeze. Nearby parks, shopping centers, and schools ensure everything you need is a short distance away. This stunning condo offers an exceptional lifestyle, combining comfort, luxury, and ultimate convenience. Don't miss the opportunity to live in one of the most desirable locations in the area. (id:24801)
Property Details
| MLS® Number | W11968020 |
| Property Type | Single Family |
| Community Name | 1003 - CP College Park |
| Amenities Near By | Public Transit |
| Community Features | Pet Restrictions, School Bus |
| Features | Ravine, Conservation/green Belt |
| Parking Space Total | 1 |
| View Type | City View |
Building
| Bathroom Total | 3 |
| Bedrooms Above Ground | 3 |
| Bedrooms Total | 3 |
| Amenities | Exercise Centre, Party Room, Visitor Parking, Separate Electricity Meters, Storage - Locker |
| Appliances | Window Coverings |
| Cooling Type | Central Air Conditioning |
| Exterior Finish | Concrete |
| Fire Protection | Controlled Entry |
| Foundation Type | Concrete |
| Half Bath Total | 1 |
| Heating Fuel | Natural Gas |
| Heating Type | Heat Pump |
| Size Interior | 1,600 - 1,799 Ft2 |
| Type | Apartment |
Parking
| Underground | |
| Inside Entry |
Land
| Acreage | No |
| Land Amenities | Public Transit |
Rooms
| Level | Type | Length | Width | Dimensions |
|---|---|---|---|---|
| Main Level | Living Room | 4.67 m | 4.93 m | 4.67 m x 4.93 m |
| Main Level | Dining Room | 3.96 m | 3.15 m | 3.96 m x 3.15 m |
| Main Level | Kitchen | 3.35 m | 3.45 m | 3.35 m x 3.45 m |
| Main Level | Primary Bedroom | 3.48 m | 6.05 m | 3.48 m x 6.05 m |
| Main Level | Bedroom 2 | 3.18 m | 3.4 m | 3.18 m x 3.4 m |
| Main Level | Bedroom 3 | 2.95 m | 3.48 m | 2.95 m x 3.48 m |
Contact Us
Contact us for more information
Lydia Robertson
Salesperson
(647) 449-3734
www.matsurealestate.ca/
(905) 450-8300
HTTP://www.c21m.ca
Taeko Yamanouchi
Salesperson
(905) 450-8300
HTTP://www.c21m.ca
























