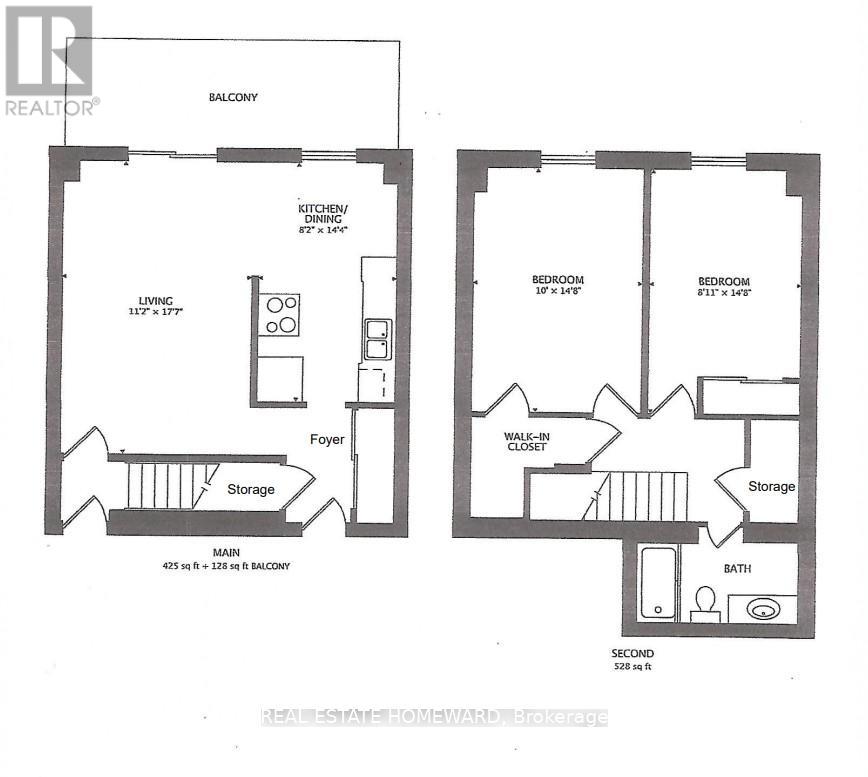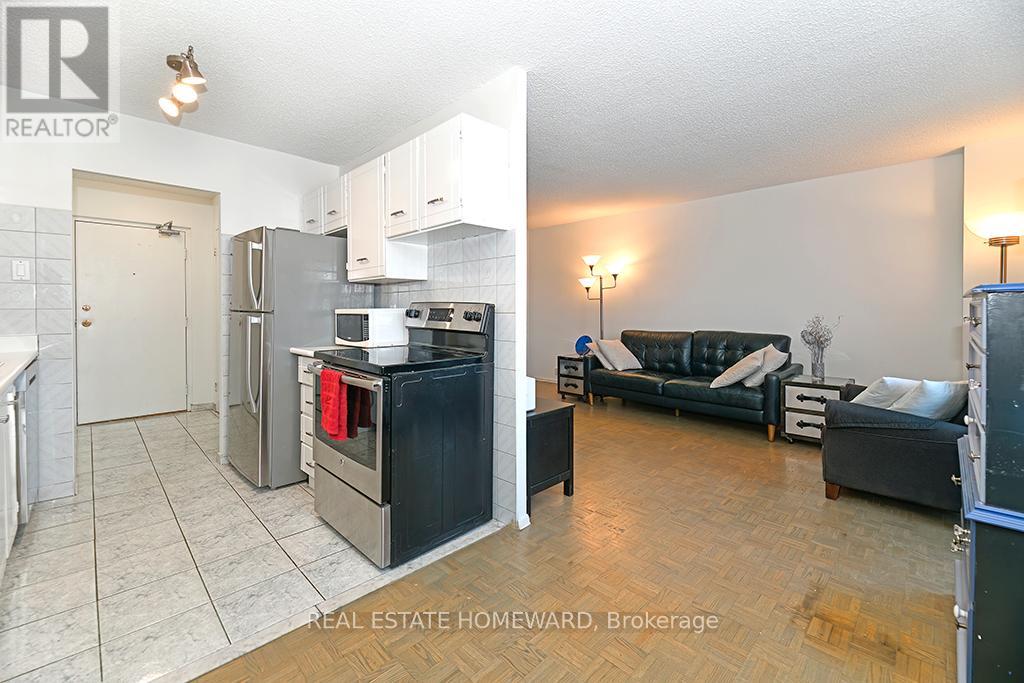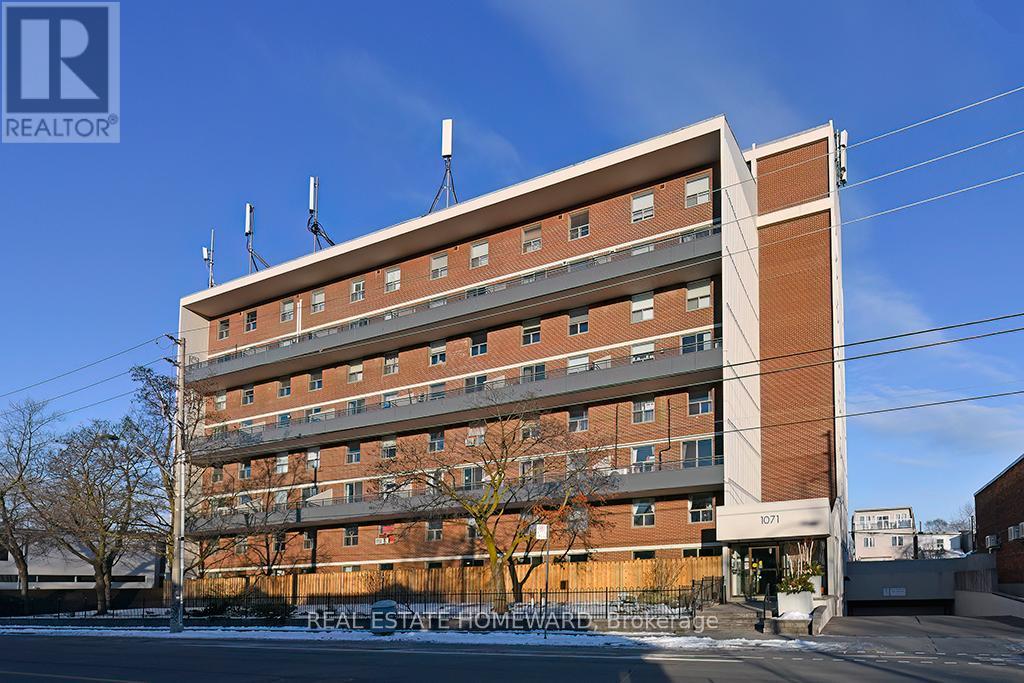210 - 1071 Woodbine Avenue Toronto, Ontario M4C 4C2
$550,000Maintenance, Cable TV, Common Area Maintenance, Heat, Electricity, Insurance, Water
$825 Monthly
Maintenance, Cable TV, Common Area Maintenance, Heat, Electricity, Insurance, Water
$825 MonthlyA hidden gem, just 3 minute walk to Woodbine Ave subway and Danforth Ave. Generously-apportioned 2 bedroom 2 level unit, almost 1000 Sq. Ft. of living space, plenty of storage and sunny east facing balcony. The main floor features a living, dining area, galley kitchen with stainless steel appliances and ample closet and storage space. This lucky find offers excellent value. With only 48 units, mostly owner occupied, the building offers quiet calmness. The upper lever features spaces bedrooms and storage area and full bath. Master bedroom includes an expansive walk-in closet. This East York oasis feels like home... ...make it yours! **** EXTRAS **** The condo fees include heat, hydro, water, common element, CABLE TV, and INTERNET. Well maintained complex attended to major capital investments in 2023 including balconies including new railings and new elevators. (id:24801)
Property Details
| MLS® Number | E11930563 |
| Property Type | Single Family |
| Community Name | Danforth |
| CommunityFeatures | Pet Restrictions |
| Features | Balcony |
| ParkingSpaceTotal | 1 |
Building
| BathroomTotal | 1 |
| BedroomsAboveGround | 2 |
| BedroomsTotal | 2 |
| Appliances | Dishwasher, Refrigerator, Stove |
| CoolingType | Window Air Conditioner |
| ExteriorFinish | Brick |
| FlooringType | Ceramic, Parquet |
| HeatingFuel | Natural Gas |
| HeatingType | Hot Water Radiator Heat |
| SizeInterior | 899.9921 - 998.9921 Sqft |
| Type | Apartment |
Parking
| Underground |
Land
| Acreage | No |
| ZoningDescription | Residential |
Rooms
| Level | Type | Length | Width | Dimensions |
|---|---|---|---|---|
| Second Level | Primary Bedroom | 4.4 m | 2.1 m | 4.4 m x 2.1 m |
| Second Level | Bedroom 2 | 4 m | 2.7 m | 4 m x 2.7 m |
| Flat | Kitchen | 2.4 m | 2.2 m | 2.4 m x 2.2 m |
| Flat | Dining Room | 2.4 m | 2.3 m | 2.4 m x 2.3 m |
| Flat | Living Room | 3.4 m | 5.35 m | 3.4 m x 5.35 m |
https://www.realtor.ca/real-estate/27818674/210-1071-woodbine-avenue-toronto-danforth-danforth
Interested?
Contact us for more information
Omer Quenneville
Broker


























