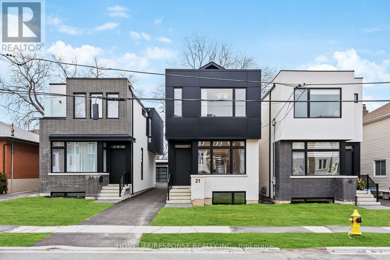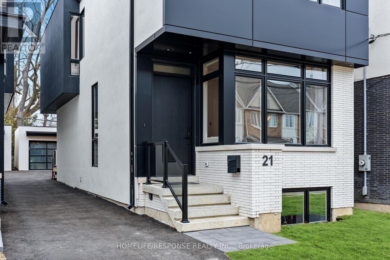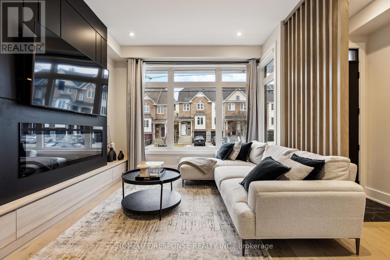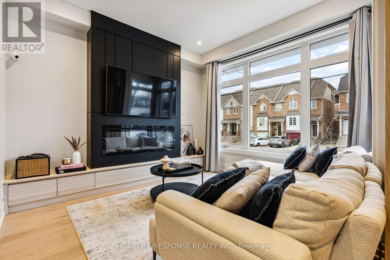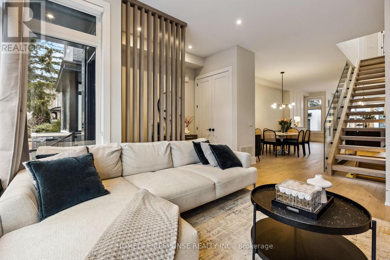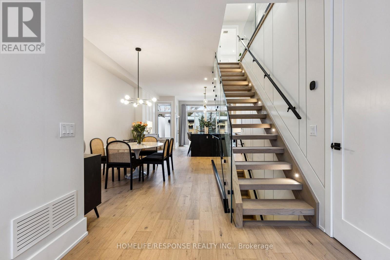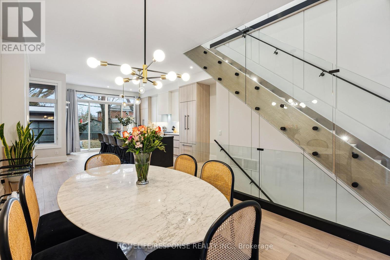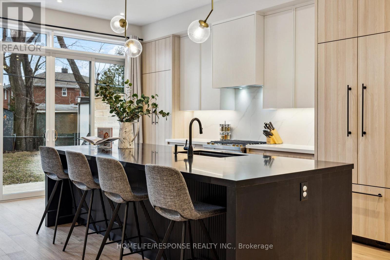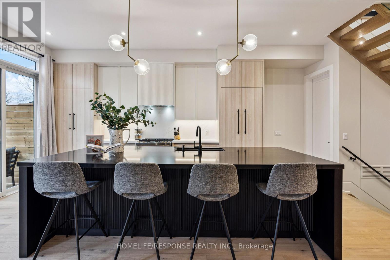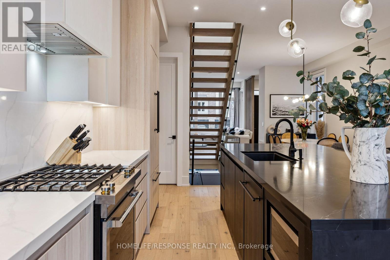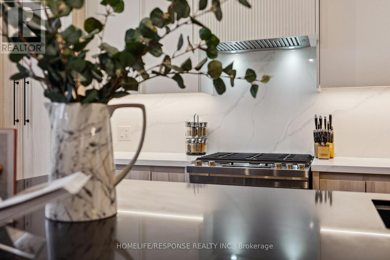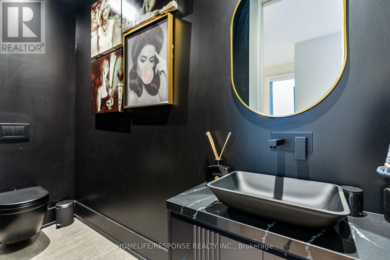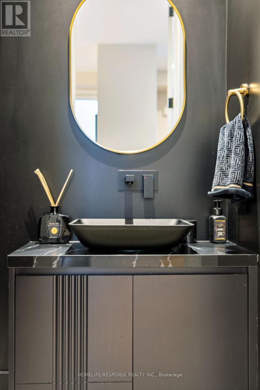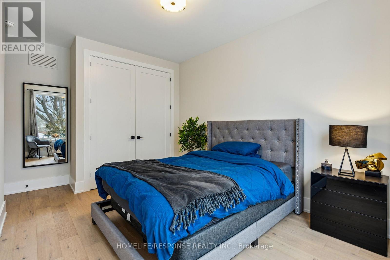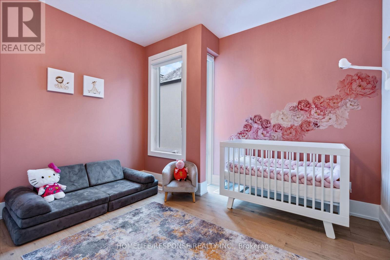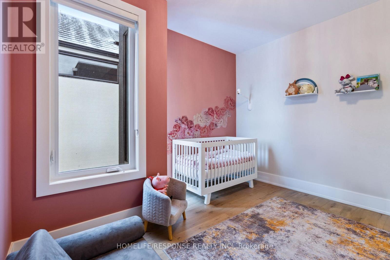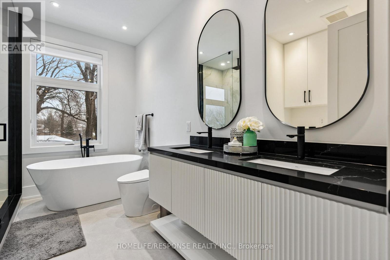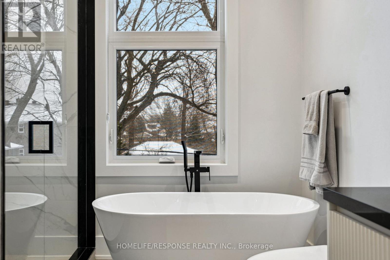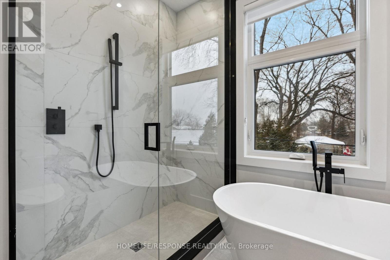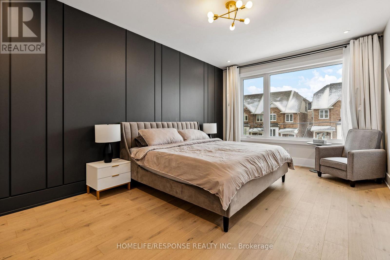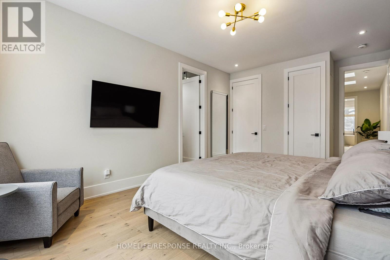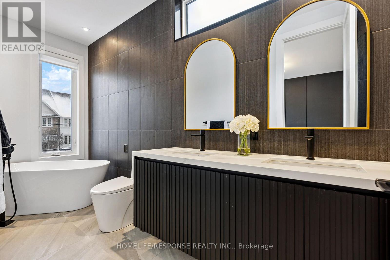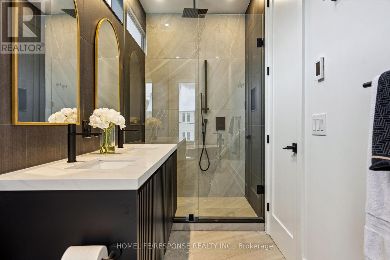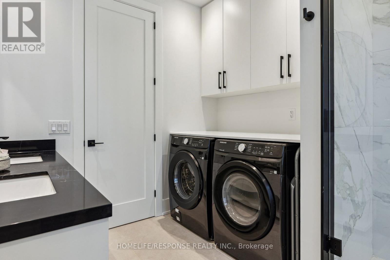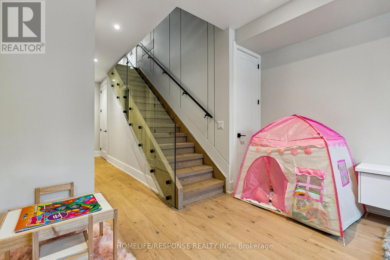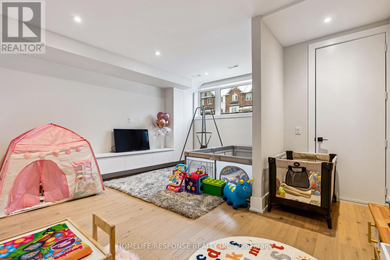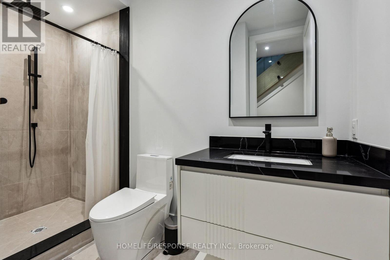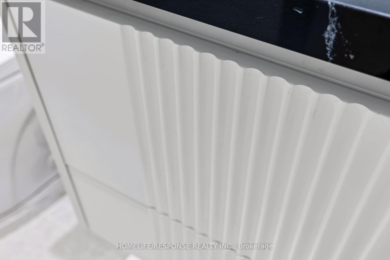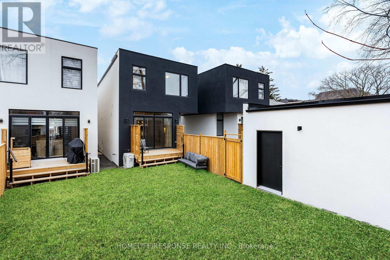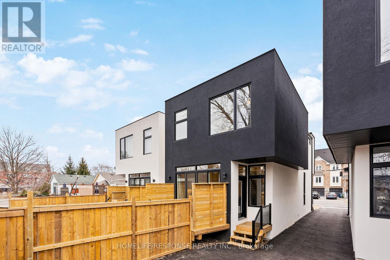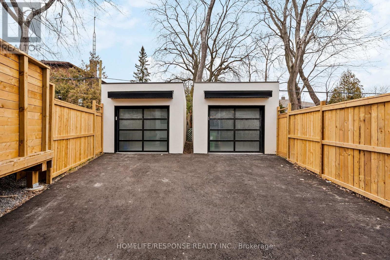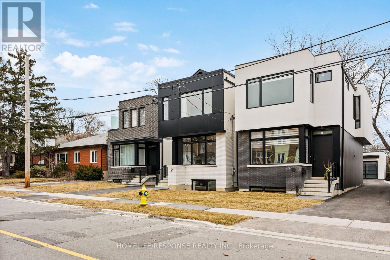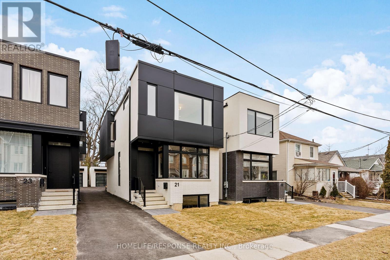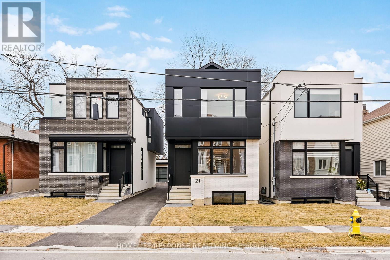21 Twenty-Ninth Street Toronto, Ontario M8W 3A9
$1,998,888
Stunning Luxury Modern: Custom Built Home, Top of the Line Custom Designer Finishes. This Home Boasts Hardwood Floors Through-out, Custom Chefs Kitchen, Soaring 10 Ft Ceilings, Huge 10 Foot Island with Double Sided Millwork, Meticulous Attention to Details, Superior Craftmanship, Luxury Finishes, Luxury Ensuite, Walk-out Balcony, Abundant Natural Light Perfect for Entertaining. Close to Shopping, Go Station, Hwy's, Parks, Trails and Downtown. **** EXTRAS **** Jen-Air B/I Appliances Package, Wide Plank HW Floors, Fireplace, Custom Organizers in all Closets. (See Attach for Finishes) (id:24801)
Property Details
| MLS® Number | W8074884 |
| Property Type | Single Family |
| Community Name | Long Branch |
| Parking Space Total | 2 |
Building
| Bathroom Total | 4 |
| Bedrooms Above Ground | 3 |
| Bedrooms Below Ground | 1 |
| Bedrooms Total | 4 |
| Basement Development | Finished |
| Basement Type | N/a (finished) |
| Construction Style Attachment | Detached |
| Cooling Type | Central Air Conditioning |
| Exterior Finish | Brick, Stucco |
| Fireplace Present | Yes |
| Heating Fuel | Natural Gas |
| Heating Type | Forced Air |
| Stories Total | 2 |
| Type | House |
| Utility Water | Municipal Water |
Parking
| Detached Garage |
Land
| Acreage | No |
| Sewer | Sanitary Sewer |
| Size Irregular | 25.02 X 110.01 Ft |
| Size Total Text | 25.02 X 110.01 Ft |
Rooms
| Level | Type | Length | Width | Dimensions |
|---|---|---|---|---|
| Second Level | Primary Bedroom | 5.75 m | 6.2 m | 5.75 m x 6.2 m |
| Second Level | Bedroom 2 | 3.37 m | 3.85 m | 3.37 m x 3.85 m |
| Second Level | Bedroom 3 | 3.3 m | 3.3 m | 3.3 m x 3.3 m |
| Second Level | Bathroom | 3.75 m | 3.3 m | 3.75 m x 3.3 m |
| Basement | Utility Room | 2.2 m | 5.58 m | 2.2 m x 5.58 m |
| Basement | Bathroom | 2.2 m | 1.25 m | 2.2 m x 1.25 m |
| Basement | Bedroom 4 | 3.32 m | 3.35 m | 3.32 m x 3.35 m |
| Basement | Family Room | 585 m | 6.2 m | 585 m x 6.2 m |
| Main Level | Kitchen | 6.2 m | 5.85 m | 6.2 m x 5.85 m |
| Main Level | Living Room | 5.25 m | 6.2 m | 5.25 m x 6.2 m |
| Main Level | Dining Room | 4.4 m | 3.3 m | 4.4 m x 3.3 m |
Utilities
| Sewer | Installed |
| Cable | Installed |
https://www.realtor.ca/real-estate/26524825/21-twenty-ninth-street-toronto-long-branch
Interested?
Contact us for more information
Jason Drumond
Salesperson
4304 Village Centre Crt #100
Mississauga, Ontario L4Z 1S2
(905) 949-0070
(905) 949-9814
www.homeliferesponse.com


