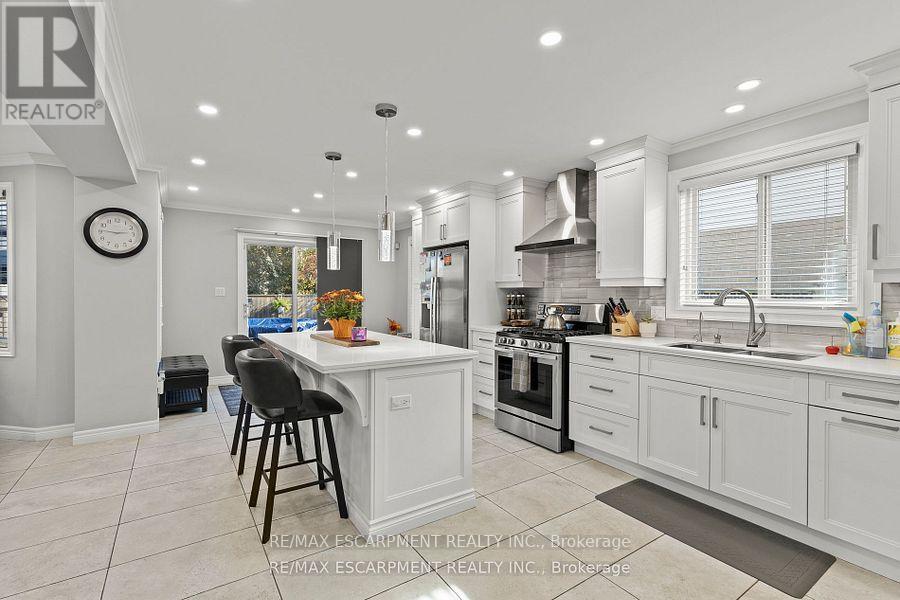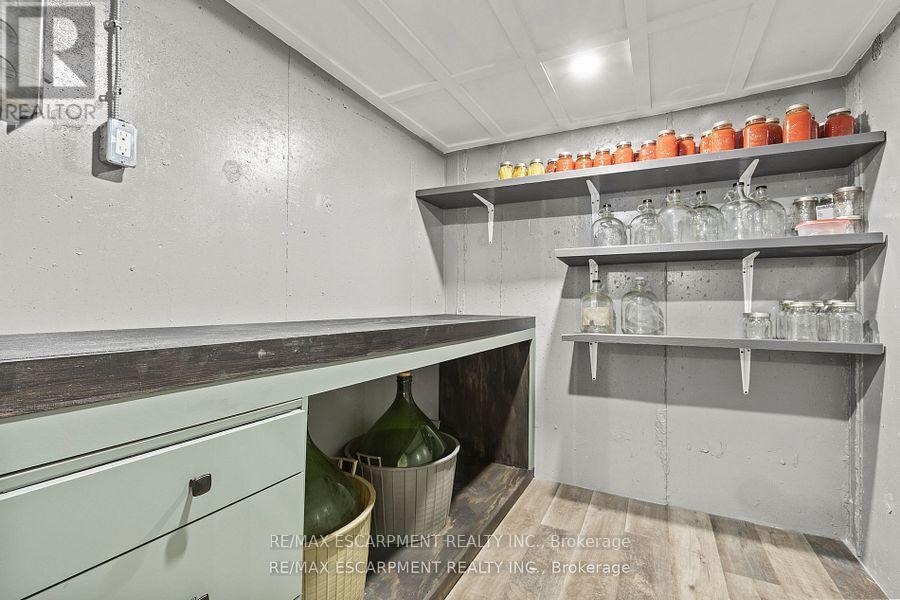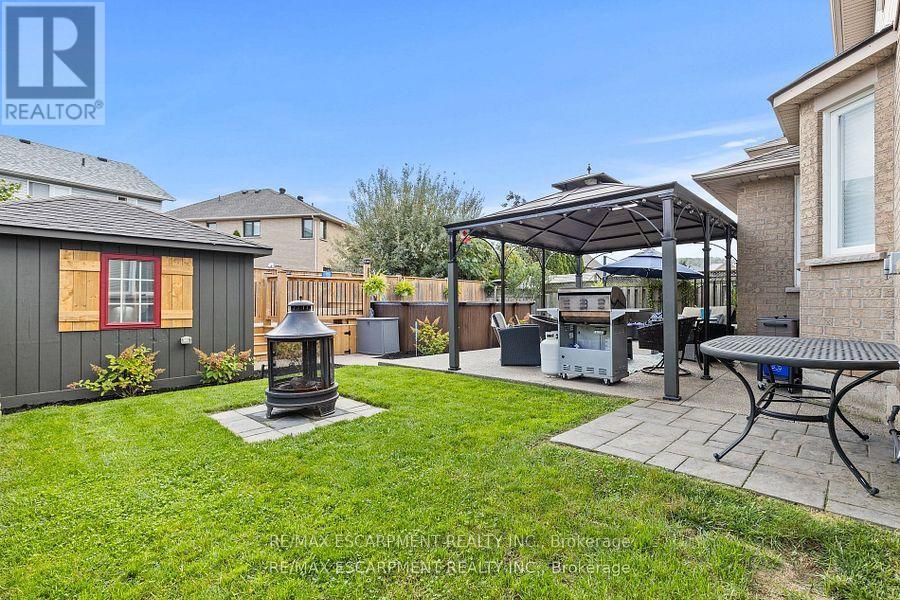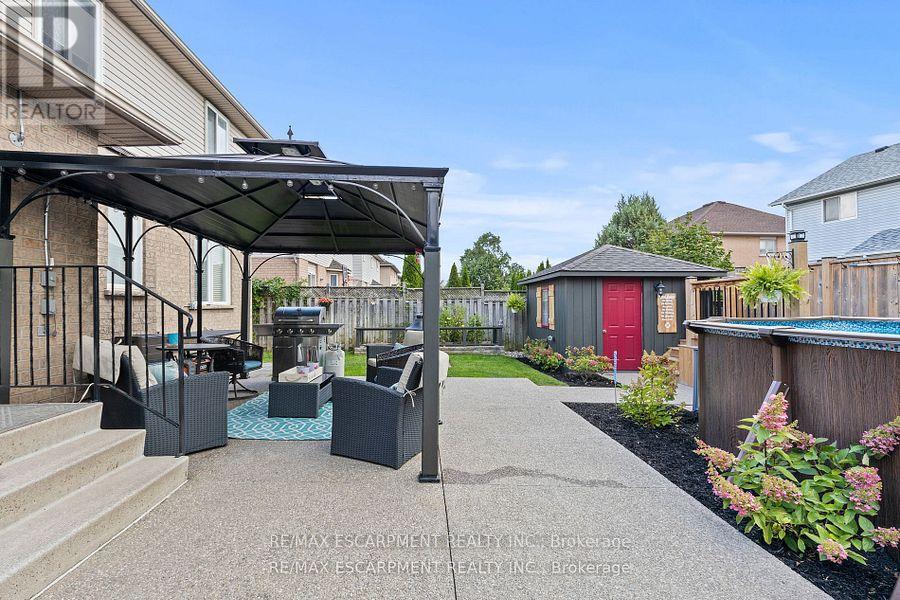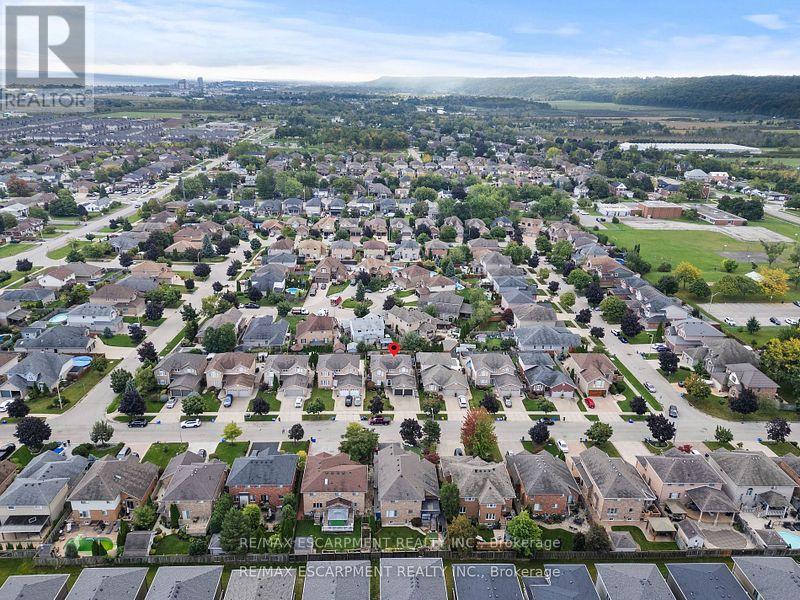21 Tuscani Drive Hamilton, Ontario L8E 5W4
$1,249,000
This beautiful 4+1 bedroom, 4 bathroom home is located in the highly sought-after town of Winona, offering both comfort and style. From the moment you step inside, you'll be captivated by the amazing finishes throughout, including a brand new, fully finished basement that provides additional space for entertainment or relaxation. The stunning backyard is an outdoor oasis, with a large shed and featuring a new above-ground pool complete with a perfect deck, ideal for summer gatherings and lounging in the sun. Enjoy some summer time BBQ dining or cozy evenings under the pergola on the spacious concrete pad. With its perfect blend of modern amenities and inviting spaces, this home is a true gem. Ideal location!! Extremely close to Winona Crossing which features shopping, banks, restaurants and much much more. Only minutes to the highway and mountain access. (id:24801)
Property Details
| MLS® Number | X11971702 |
| Property Type | Single Family |
| Community Name | Winona |
| Parking Space Total | 4 |
| Pool Type | Above Ground Pool |
Building
| Bathroom Total | 4 |
| Bedrooms Above Ground | 4 |
| Bedrooms Below Ground | 1 |
| Bedrooms Total | 5 |
| Appliances | Central Vacuum, Dishwasher, Dryer, Refrigerator, Stove, Washer, Window Coverings |
| Basement Development | Finished |
| Basement Type | Full (finished) |
| Construction Style Attachment | Detached |
| Cooling Type | Central Air Conditioning |
| Exterior Finish | Brick |
| Foundation Type | Poured Concrete |
| Half Bath Total | 1 |
| Heating Fuel | Natural Gas |
| Heating Type | Forced Air |
| Stories Total | 2 |
| Size Interior | 2,000 - 2,500 Ft2 |
| Type | House |
| Utility Water | Municipal Water |
Parking
| Garage |
Land
| Acreage | No |
| Sewer | Sanitary Sewer |
| Size Depth | 105 Ft ,10 In |
| Size Frontage | 50 Ft |
| Size Irregular | 50 X 105.9 Ft |
| Size Total Text | 50 X 105.9 Ft |
Rooms
| Level | Type | Length | Width | Dimensions |
|---|---|---|---|---|
| Basement | Bedroom | 3.45 m | 4.42 m | 3.45 m x 4.42 m |
| Basement | Bathroom | Measurements not available | ||
| Main Level | Office | 3.61 m | 3.66 m | 3.61 m x 3.66 m |
| Main Level | Living Room | 4.17 m | 6.02 m | 4.17 m x 6.02 m |
| Main Level | Dining Room | 3.43 m | 4.27 m | 3.43 m x 4.27 m |
| Main Level | Eating Area | 3.71 m | 1.6 m | 3.71 m x 1.6 m |
| Main Level | Kitchen | 3.71 m | 5.21 m | 3.71 m x 5.21 m |
| Main Level | Bathroom | Measurements not available | ||
| Upper Level | Bedroom | 3.61 m | 4.09 m | 3.61 m x 4.09 m |
| Upper Level | Bathroom | Measurements not available | ||
| Upper Level | Bedroom | 3 m | 3.63 m | 3 m x 3.63 m |
| Upper Level | Primary Bedroom | 3.71 m | 5.03 m | 3.71 m x 5.03 m |
| Upper Level | Bathroom | Measurements not available | ||
| Upper Level | Bedroom | 3.17 m | 3.17 m | 3.17 m x 3.17 m |
https://www.realtor.ca/real-estate/27912665/21-tuscani-drive-hamilton-winona-winona
Contact Us
Contact us for more information
Conrad Guy Zurini
Broker of Record
www.remaxescarpment.com/
2180 Itabashi Way #4b
Burlington, Ontario L7M 5A5
(905) 639-7676
(905) 681-9908
www.remaxescarpment.com/











