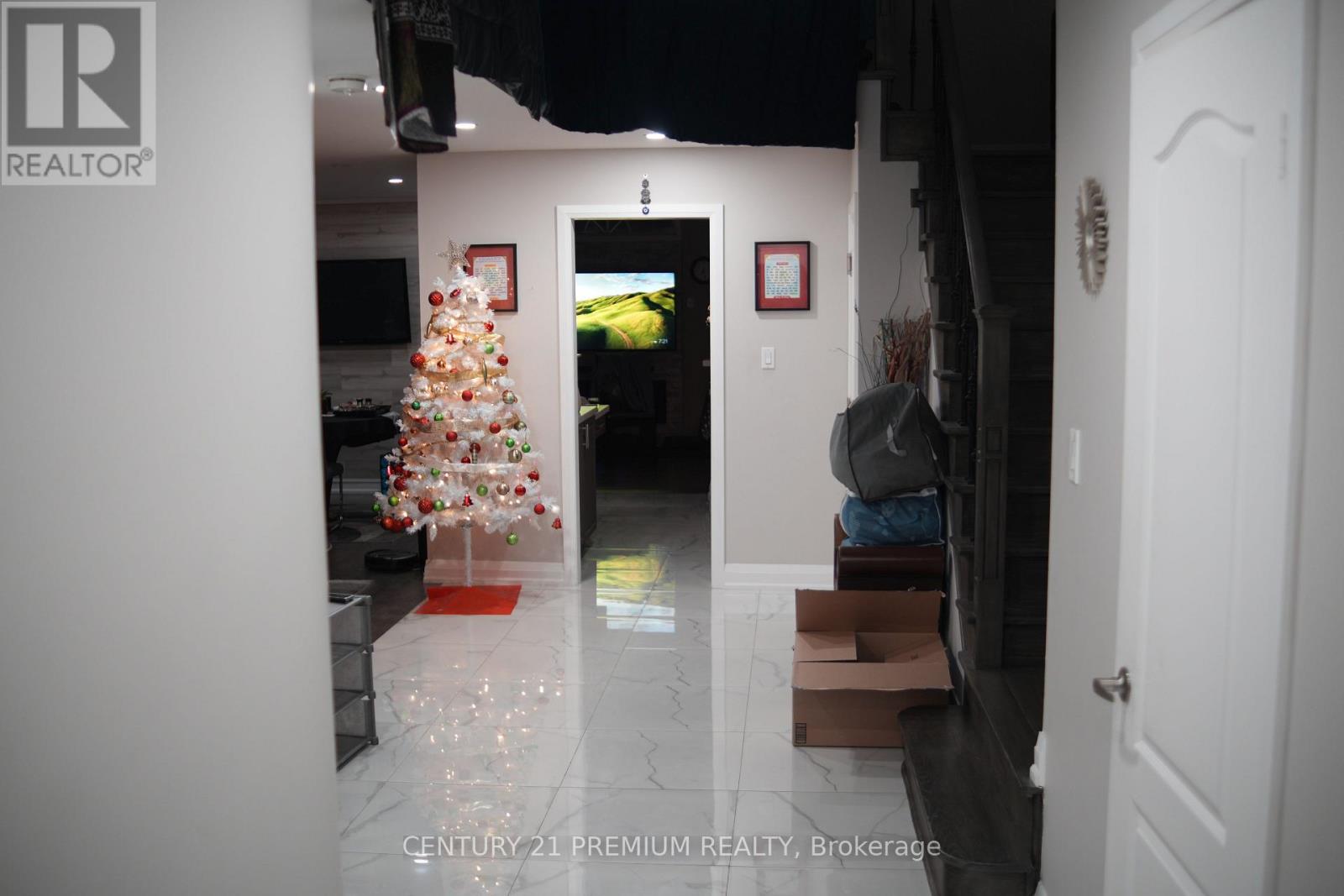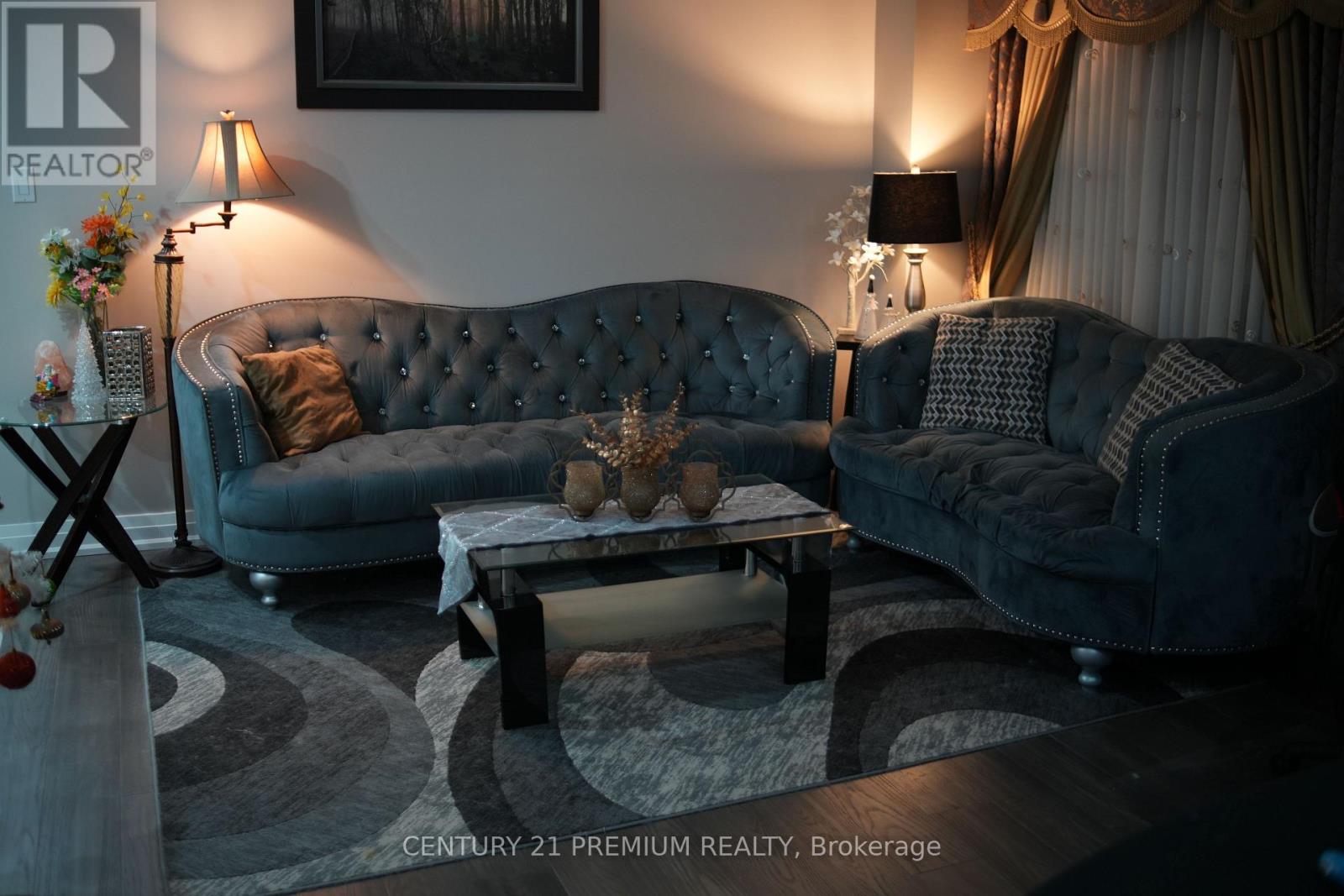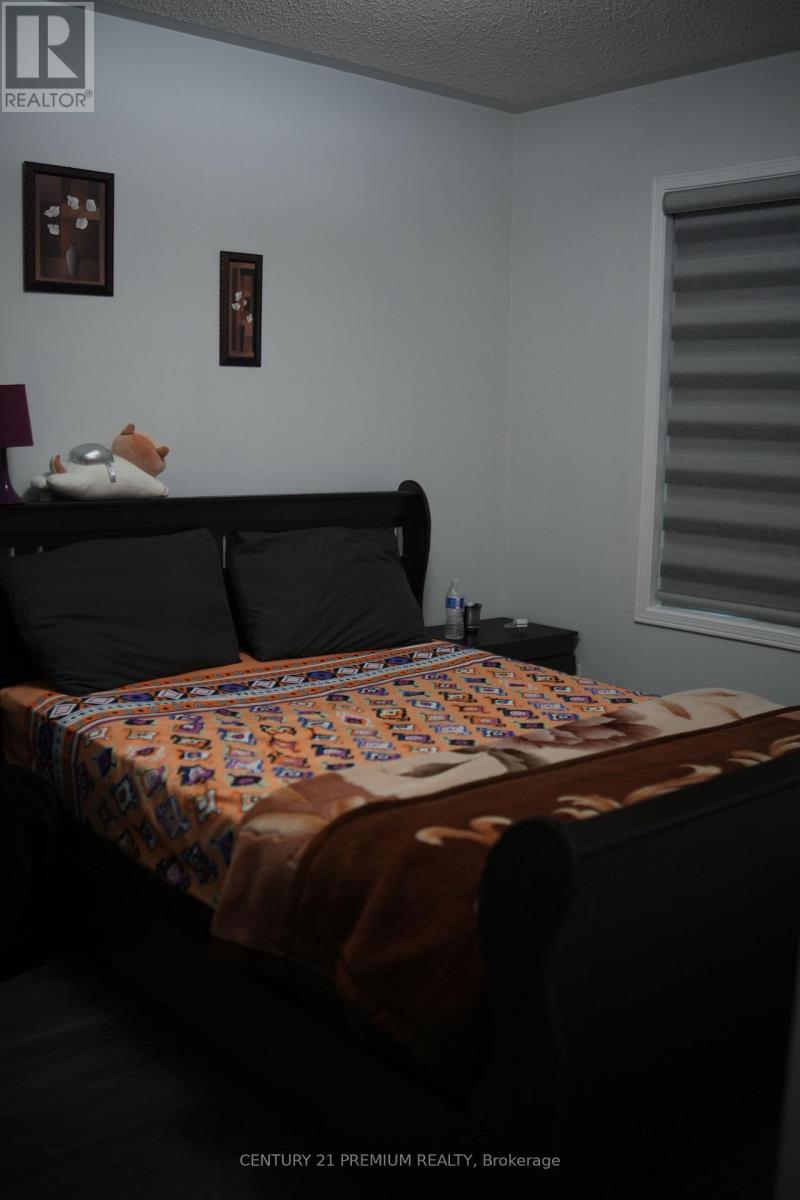21 Sweet Clover Crescent Brampton, Ontario L6R 3A2
$3,799 Monthly
Welcome to this gorgeous, detached home with 2000-2500 sq ft, offering an incredible blend of comfort, style, and convenience! All Inclusive Furniture for the Whole Property!! Fully Furnished! This stunning detached home offers 4+2 bedrooms, 4 washrooms, and a separate entrance to a finished basement(basement not included). Enjoy spacious living with separate living and family rooms, a cathedral ceiling in the family and breakfast areas, and a cozy gas fireplace. The updated kitchen features quartz countertops, stainless steel appliances, and a gas stove. The master bedroom includes a 5-piece ensuite and his/her closets. The concrete backyard provides an ideal outdoor space. The Tenant shall be responsible for paying 60% of the utilities associated with the rental unit. **EXTRAS** All Elfs, 2 Fridges, 2 Stoves, Washer & Dryers, Central Vac, Gdo, Shed On Back!! Close To Park, School, Bus, Hospital, Plaza & Amenities. Laundry is on the main Floor. The House is Fully Furnished. (id:24801)
Property Details
| MLS® Number | W11939701 |
| Property Type | Single Family |
| Community Name | Sandringham-Wellington |
| Parking Space Total | 6 |
Building
| Bathroom Total | 3 |
| Bedrooms Above Ground | 4 |
| Bedrooms Below Ground | 2 |
| Bedrooms Total | 6 |
| Appliances | Blinds, Dishwasher, Dryer, Refrigerator, Stove, Washer |
| Basement Development | Finished |
| Basement Features | Walk Out |
| Basement Type | N/a (finished) |
| Construction Style Attachment | Detached |
| Cooling Type | Central Air Conditioning |
| Exterior Finish | Brick |
| Fireplace Present | Yes |
| Flooring Type | Hardwood, Ceramic |
| Foundation Type | Unknown |
| Half Bath Total | 1 |
| Heating Fuel | Natural Gas |
| Heating Type | Forced Air |
| Stories Total | 2 |
| Type | House |
| Utility Water | Municipal Water |
Parking
| Attached Garage | |
| Garage |
Land
| Acreage | No |
| Sewer | Sanitary Sewer |
| Size Depth | 104 Ft ,11 In |
| Size Frontage | 33 Ft ,4 In |
| Size Irregular | 33.37 X 104.99 Ft |
| Size Total Text | 33.37 X 104.99 Ft |
Rooms
| Level | Type | Length | Width | Dimensions |
|---|---|---|---|---|
| Second Level | Primary Bedroom | 4.75 m | 3.96 m | 4.75 m x 3.96 m |
| Second Level | Bedroom 2 | 3.56 m | 3.15 m | 3.56 m x 3.15 m |
| Second Level | Bedroom 3 | 3.3 m | 3.1 m | 3.3 m x 3.1 m |
| Second Level | Bedroom 4 | 3.25 m | 2.74 m | 3.25 m x 2.74 m |
| Main Level | Living Room | 5.49 m | 3.56 m | 5.49 m x 3.56 m |
| Main Level | Dining Room | 5.49 m | 3.56 m | 5.49 m x 3.56 m |
| Main Level | Kitchen | 3.35 m | 2.74 m | 3.35 m x 2.74 m |
| Main Level | Eating Area | 3.05 m | 2.74 m | 3.05 m x 2.74 m |
| Main Level | Family Room | 3.96 m | 3.66 m | 3.96 m x 3.66 m |
Utilities
| Cable | Available |
Contact Us
Contact us for more information
Prabhkirat Singh Kohli
Salesperson
661 Chrislea Rd #14
Vaughan, Ontario L4L 0C4
(905) 265-0100
(905) 265-0200
www.premiumrealty.c21.ca/





























