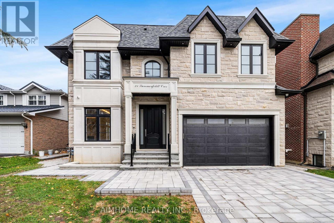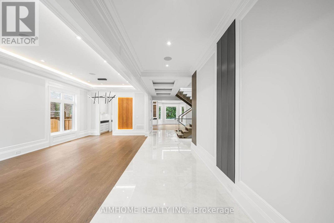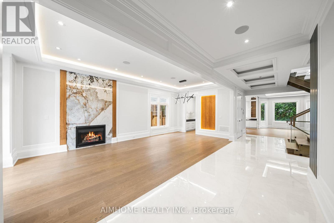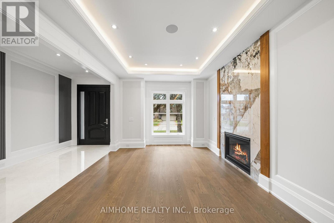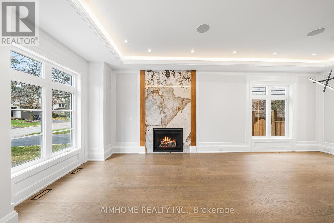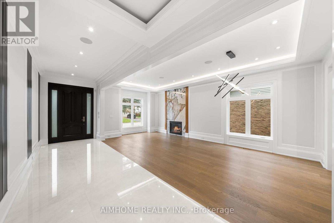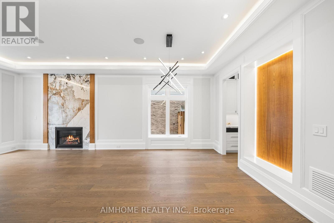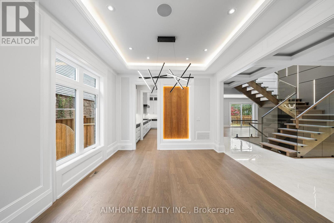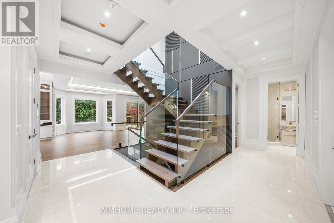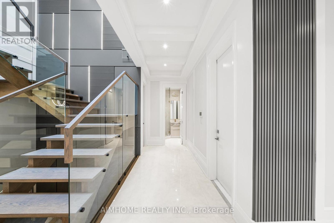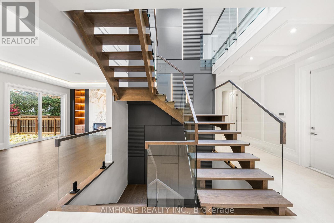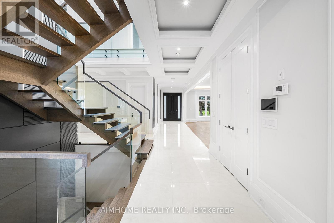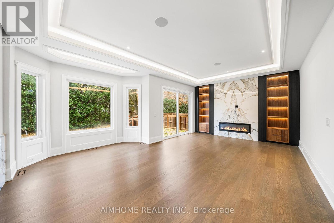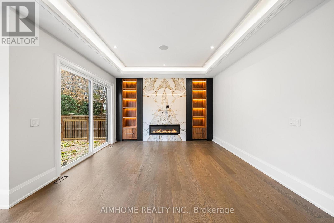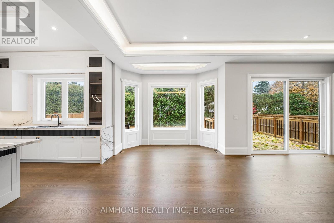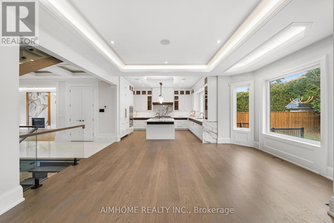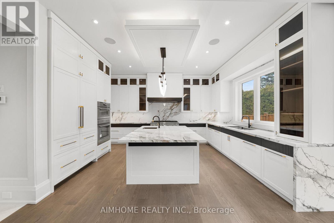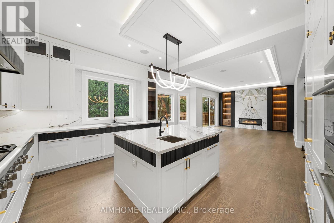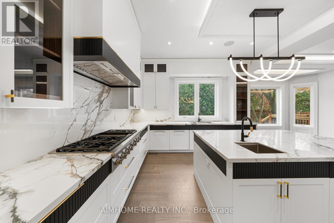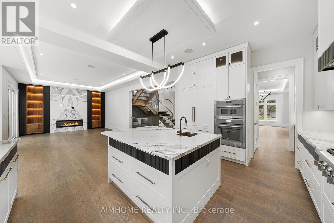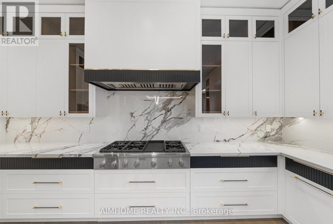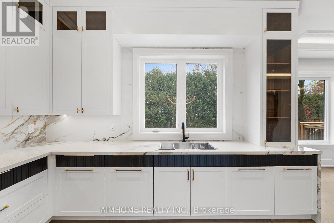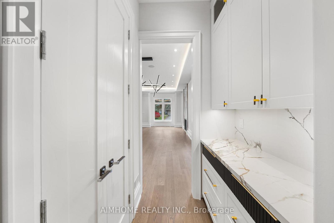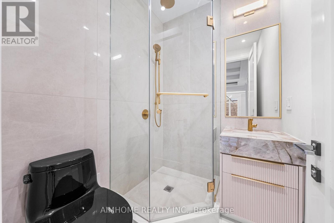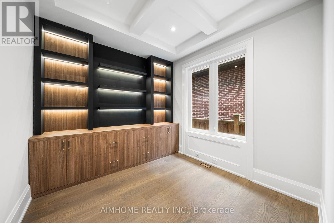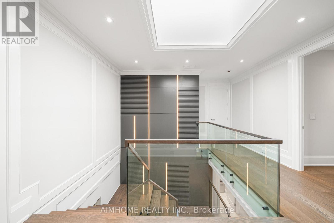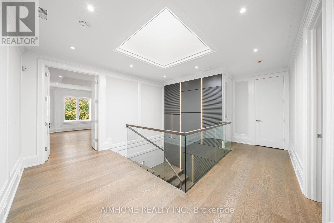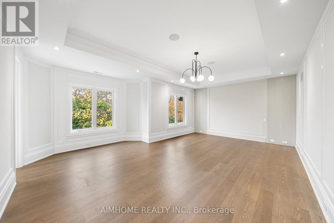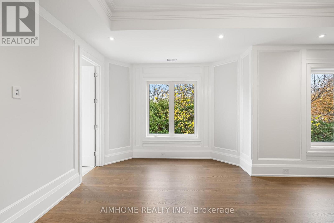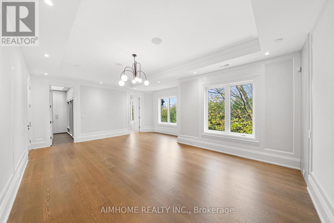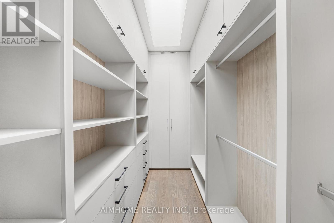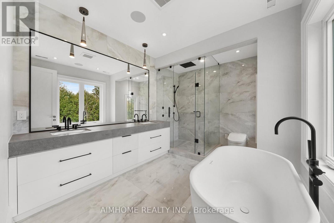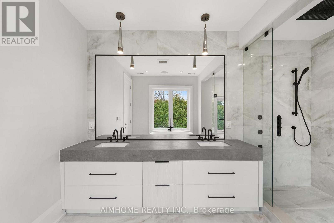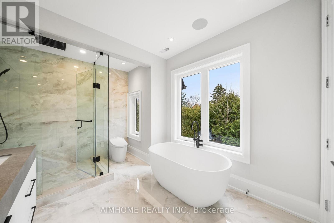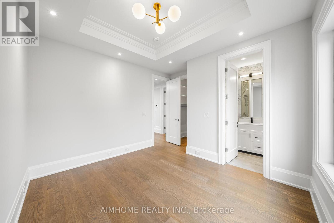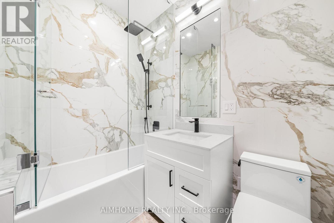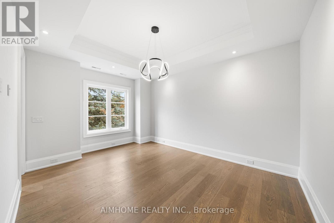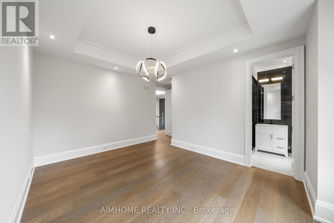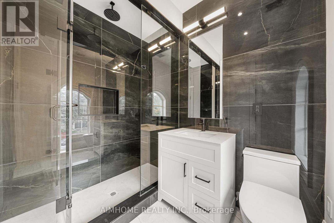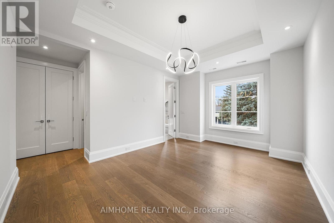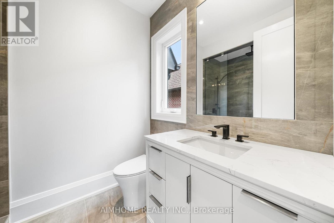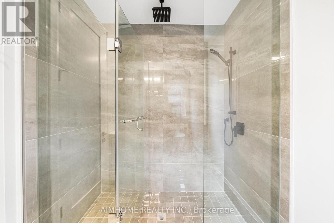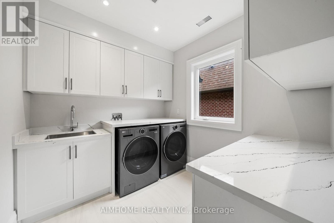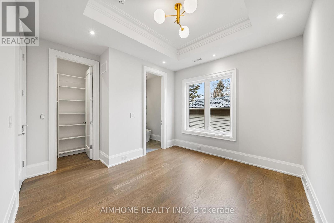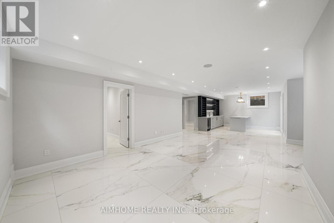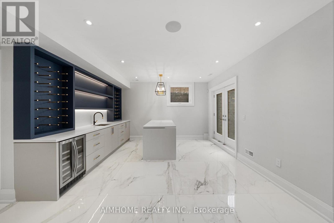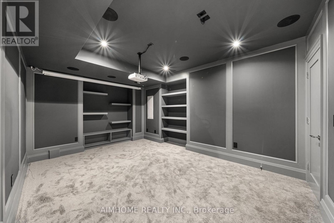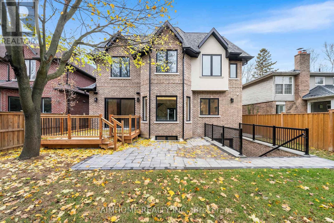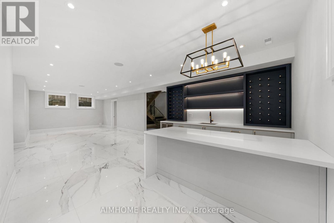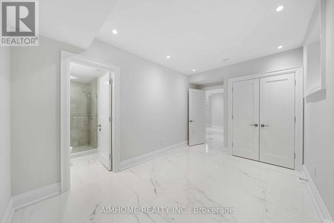21 Summerfeldt Crescent Markham, Ontario L3R 2B1
$4,180,000
Welcome to this brand-new, meticulously crafted estate, offering approximately 5377 sq. ft. of unparalleled luxury in the heart of Unionville's most prestigious community. Featuring 4+2 bedrooms, each with ensuite bathrooms. office on ground floor also can be used as In-Law suite. Designer Quartz Slab over two fireplaces and counter tops. The chefs dream modern kitchen equipped with top-of-the-line THERMADOR appliances. 48" Panelled Fridge, 48" professional chef gas rangetop, build-in combination oven with microwave. An abundance of natural light from skylights and expansive windows. The primary bedroom suite serves as a true sanctuary, boasting a luxurious 5-piece ensuite with heated floors and walk-in closet. The fully finished walk-up basement is designed for entertainment and relaxation, offering a theatre, wet bar, and a 2 extra bedrooms/Yoga rooms.Control4 Full Home Automation with Build-In speakers, alarm & camera. heated floor bathrooms & basement. Top School Zone: William Berczy Ps & Unionville Hs. (id:24801)
Property Details
| MLS® Number | N12554834 |
| Property Type | Single Family |
| Community Name | Unionville |
| Features | Carpet Free |
| Parking Space Total | 6 |
Building
| Bathroom Total | 5 |
| Bedrooms Above Ground | 4 |
| Bedrooms Below Ground | 2 |
| Bedrooms Total | 6 |
| Age | New Building |
| Amenities | Fireplace(s) |
| Appliances | Oven - Built-in, Central Vacuum, Garage Door Opener Remote(s), Dryer, Microwave, Oven, Range, Washer, Refrigerator |
| Basement Development | Finished |
| Basement Features | Walk-up |
| Basement Type | N/a (finished), N/a |
| Construction Style Attachment | Detached |
| Cooling Type | Central Air Conditioning |
| Exterior Finish | Brick, Stone |
| Fireplace Present | Yes |
| Flooring Type | Hardwood |
| Foundation Type | Concrete |
| Heating Fuel | Natural Gas |
| Heating Type | Forced Air |
| Stories Total | 2 |
| Size Interior | 3,500 - 5,000 Ft2 |
| Type | House |
| Utility Water | Municipal Water |
Parking
| Garage |
Land
| Acreage | No |
| Sewer | Sanitary Sewer |
| Size Depth | 125 Ft |
| Size Frontage | 50 Ft |
| Size Irregular | 50 X 125 Ft |
| Size Total Text | 50 X 125 Ft |
Rooms
| Level | Type | Length | Width | Dimensions |
|---|---|---|---|---|
| Second Level | Laundry Room | 2.47 m | 2.59 m | 2.47 m x 2.59 m |
| Second Level | Primary Bedroom | 7.01 m | 4.45 m | 7.01 m x 4.45 m |
| Second Level | Bedroom 2 | 3.72 m | 3.23 m | 3.72 m x 3.23 m |
| Second Level | Bedroom 3 | 4.88 m | 3.72 m | 4.88 m x 3.72 m |
| Second Level | Bedroom 4 | 4.91 m | 4.36 m | 4.91 m x 4.36 m |
| Basement | Media | 4.91 m | 3.67 m | 4.91 m x 3.67 m |
| Basement | Recreational, Games Room | Measurements not available | ||
| Basement | Bedroom | 3.72 m | 2.83 m | 3.72 m x 2.83 m |
| Basement | Bedroom | 3.54 m | 3.08 m | 3.54 m x 3.08 m |
| Ground Level | Living Room | 7.77 m | 3.78 m | 7.77 m x 3.78 m |
| Ground Level | Dining Room | 7.77 m | 3.78 m | 7.77 m x 3.78 m |
| Ground Level | Family Room | 4.42 m | 4.14 m | 4.42 m x 4.14 m |
| Ground Level | Kitchen | 4.42 m | 3.78 m | 4.42 m x 3.78 m |
| Ground Level | Office | 3.23 m | 3.14 m | 3.23 m x 3.14 m |
https://www.realtor.ca/real-estate/29114032/21-summerfeldt-crescent-markham-unionville-unionville
Contact Us
Contact us for more information
Wallace Zhao
Salesperson
(416) 490-0880
(416) 490-8850
www.aimhomerealty.ca/


