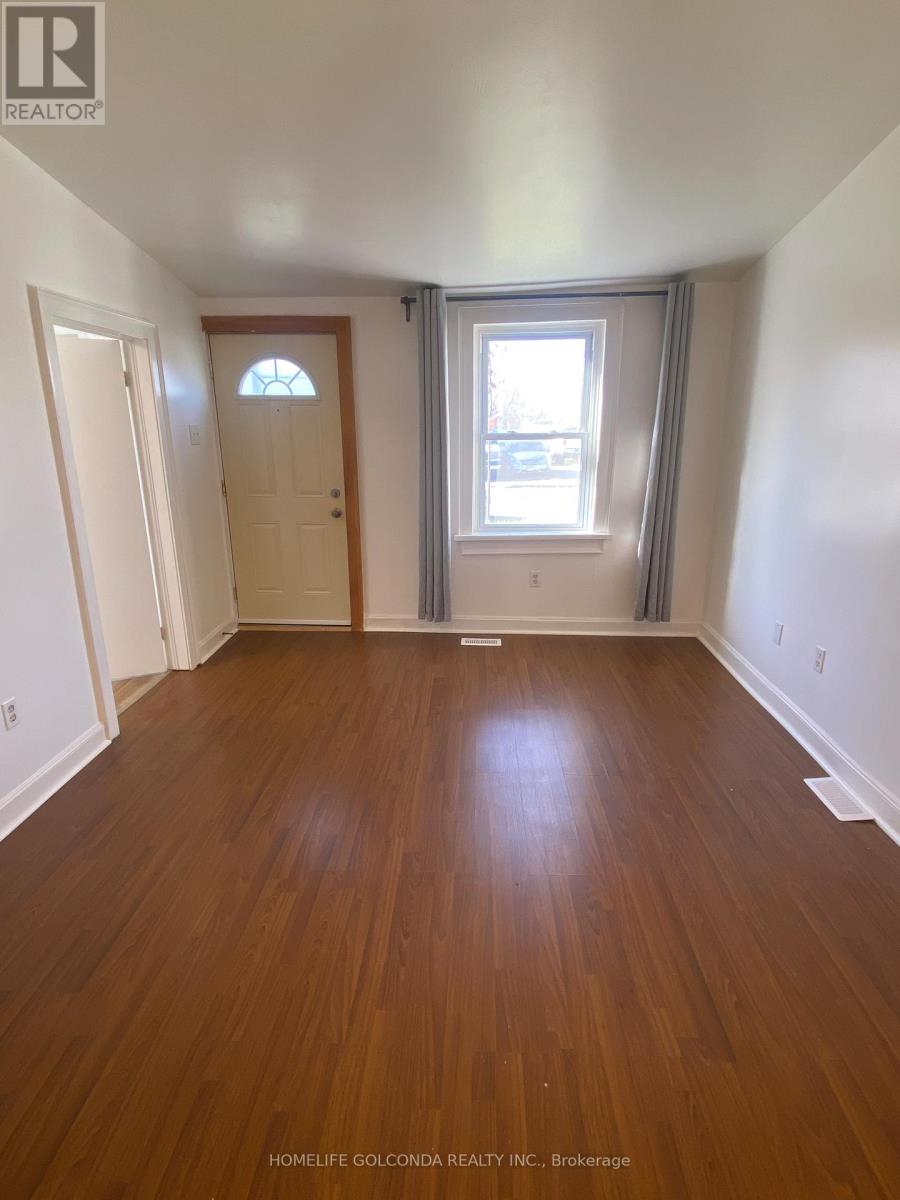21 Stewart Street Brantford, Ontario N3S 6B6
$369,000
Perfect for first time buyers and it is an amazing opportinity of investment. Discover the potential of 21 Steward St, Quiet Cul-de-Sac, Well Maintained Two Bedroom house in a family friendly community and Nice Neighbours. Open Concept Living space smoothly Transits into a well-lit, Functional Kitchen, Brand New Fridge, leading you to the hallway to the backyard porch. A cozy study ( office ) area with relaxing view to backyard, Walking out to Spacious deck with Porch, Fresh Painting, New Vinyl floor in kitchen, Deep fensed Backyard, Newer Windows Throughout, This Home Is also Ready For Your Imagination To Take Over And Make It Your Own with Some Cosmetic Tlc. Basement space is for utilities, Goodman Hi-Efficient (96%) Furnaca, Extra Treatment ( Filters and softner ) facilities for city water for the Above Average Quality of your daily water supply, Mins to All Amenities, Parks and Hwy403, 30 Mins to Hamilton, Esay commuting to your work.....You will like the home, Don't miss out the steal of investment opportunity. **** EXTRAS **** Fridge, Stove, Washer and Dryer, Newer Furnace, Water Treatment Equipments. (id:24801)
Property Details
| MLS® Number | X10425459 |
| Property Type | Single Family |
| Features | Carpet Free |
| ParkingSpaceTotal | 2 |
| Structure | Porch |
Building
| BathroomTotal | 1 |
| BedroomsAboveGround | 2 |
| BedroomsTotal | 2 |
| ArchitecturalStyle | Bungalow |
| BasementType | Crawl Space |
| ConstructionStyleAttachment | Detached |
| CoolingType | Central Air Conditioning |
| ExteriorFinish | Vinyl Siding |
| FlooringType | Laminate, Vinyl |
| FoundationType | Unknown |
| HeatingFuel | Natural Gas |
| HeatingType | Forced Air |
| StoriesTotal | 1 |
| SizeInterior | 699.9943 - 1099.9909 Sqft |
| Type | House |
| UtilityWater | Municipal Water |
Land
| Acreage | No |
| Sewer | Sanitary Sewer |
| SizeDepth | 133 Ft ,3 In |
| SizeFrontage | 33 Ft ,2 In |
| SizeIrregular | 33.2 X 133.3 Ft ; 33.18x133.08x33.89x133.32 |
| SizeTotalText | 33.2 X 133.3 Ft ; 33.18x133.08x33.89x133.32 |
| ZoningDescription | Residential |
Rooms
| Level | Type | Length | Width | Dimensions |
|---|---|---|---|---|
| Flat | Living Room | 4.6 m | 3.38 m | 4.6 m x 3.38 m |
| Flat | Bedroom | 3.05 m | 2.29 m | 3.05 m x 2.29 m |
| Flat | Bedroom 2 | 2.64 m | 2.29 m | 2.64 m x 2.29 m |
| Flat | Kitchen | 3.43 m | 2.69 m | 3.43 m x 2.69 m |
| Flat | Bathroom | 2.3 m | 1.52 m | 2.3 m x 1.52 m |
| Flat | Laundry Room | 2.28 m | 1.52 m | 2.28 m x 1.52 m |
| Flat | Study | 2.28 m | 1.6 m | 2.28 m x 1.6 m |
https://www.realtor.ca/real-estate/27653577/21-stewart-street-brantford
Interested?
Contact us for more information
Freeman Li
Salesperson
3601 Hwy 7 #215
Markham, Ontario L3R 0M3



















