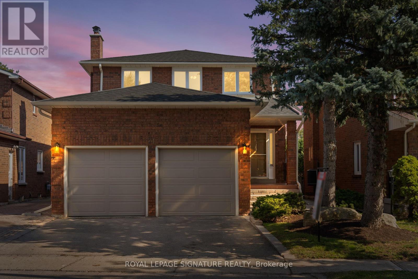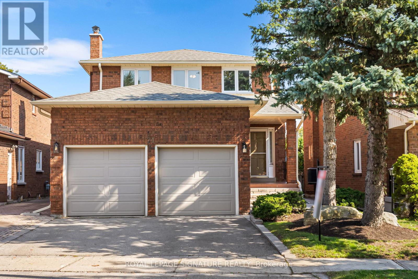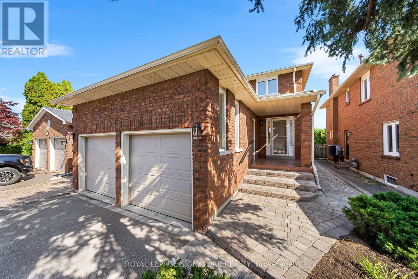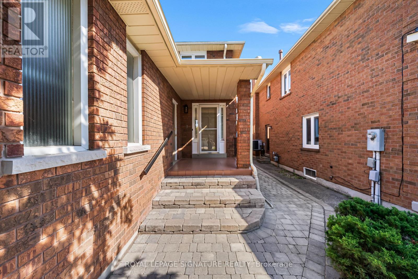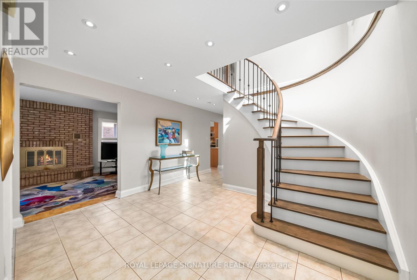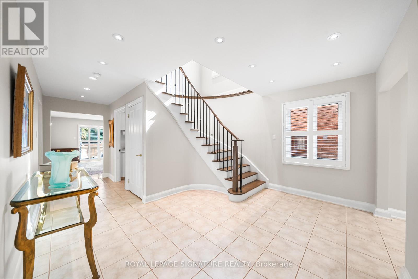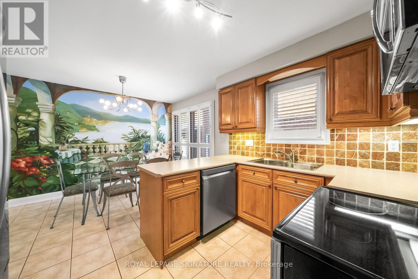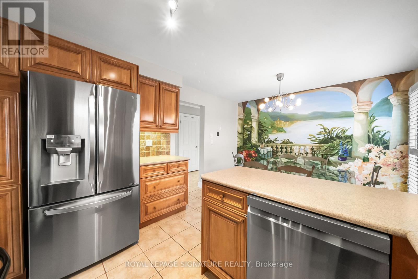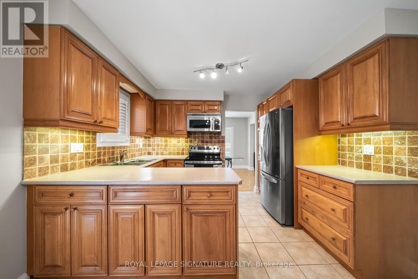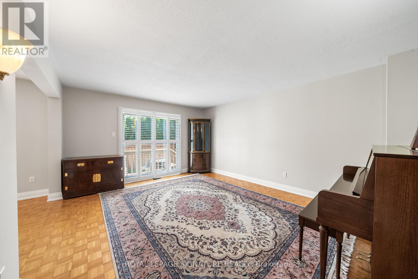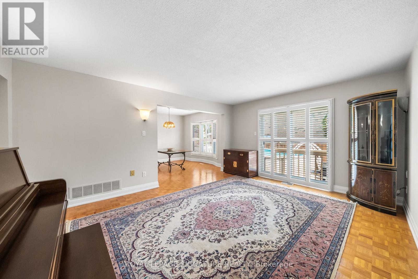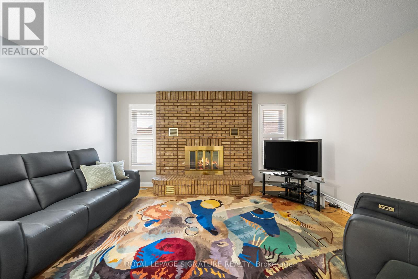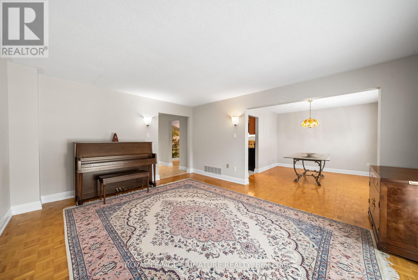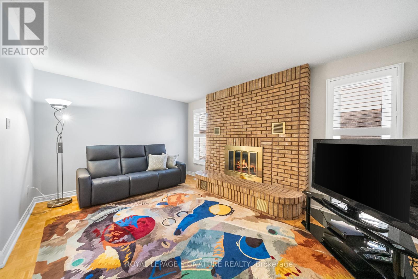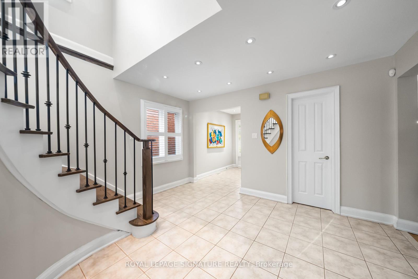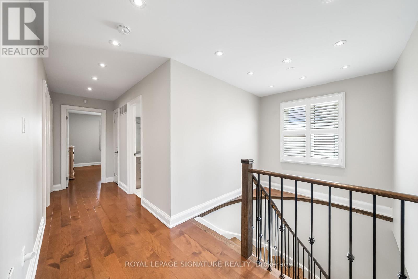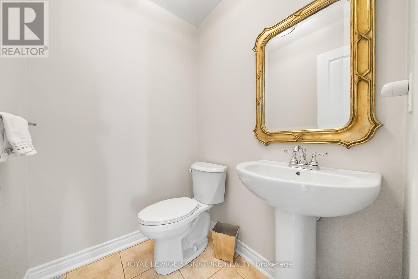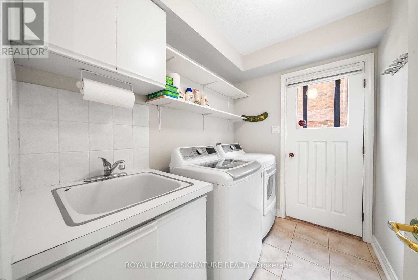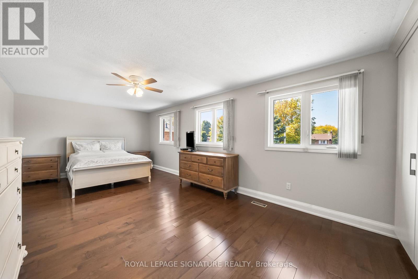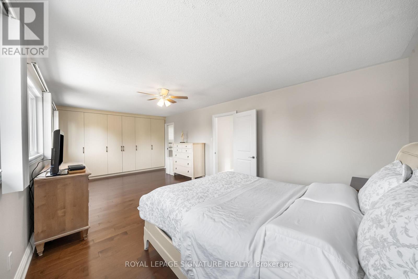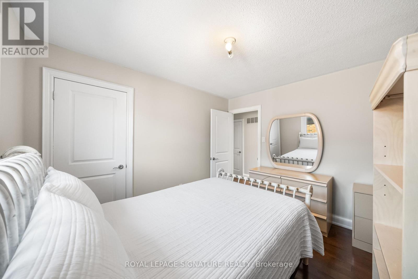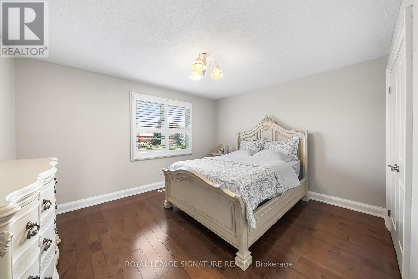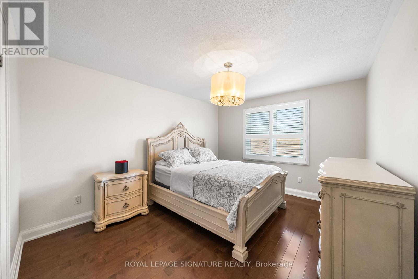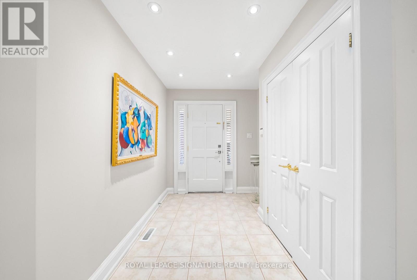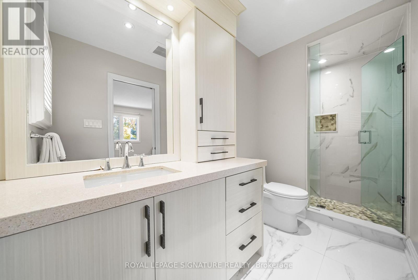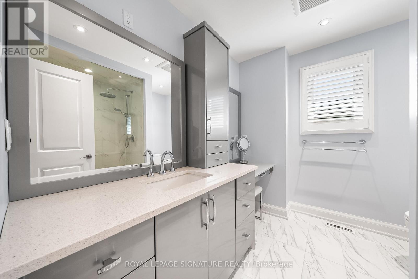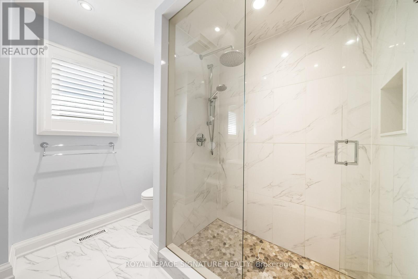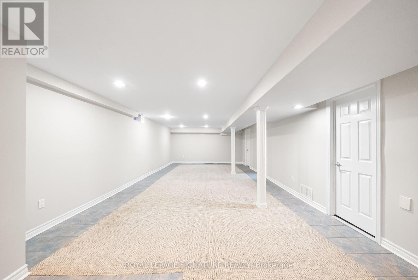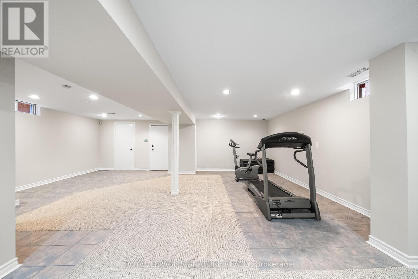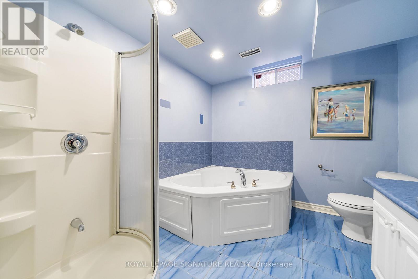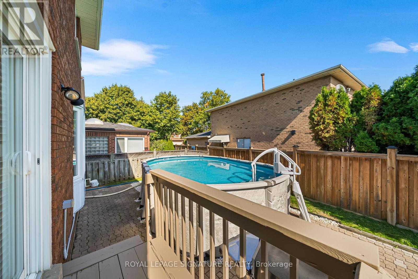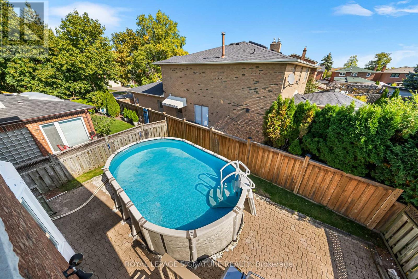21 Sonny Street Vaughan, Ontario L6A 1B7
$1,328,800
Don't miss this incredible opportunity to own a beautifully maintained home in one of Maples most sought-after neighborhoods! Ideally situated near top-rated schools, parks, and recreational facilities, this residence offers unparalleled convenience with easy access to public transit, Vaughan Mills Mall, Canadas Wonderland, and the Highway 400. Additionally, its just a short drive to Cortellucci Hospital. The upper level has been tastefully updated in 2017, showcasing stunning hardwood floors throughout. Enjoy freshly painted interiors and a new powder room, complemented by well-maintained exterior features, including a 5-year-old roof and new vinyl shutters. The spacious basement provides additional living space with a 4-piece bath, and convenient walk-up access to the garage with plumbing already roughed-in for a kitchen. This home is flooded with natural light and designed for comfort, featuring a cozy wood-burning fireplace in the family room perfect for gathering and creating lasting memories. Step outside to your own cozy backyard with an above-ground Pioneer heated saltwater pool, complete with updated equipment, ensuring year-round enjoyment. Plus, the whole house is equipped with a True HEPA air cleaner, promoting a healthy living environment for you and your family. This home truly has it all act quickly, as it wont last long! (id:24801)
Open House
This property has open houses!
2:00 pm
Ends at:4:00 pm
2:00 pm
Ends at:4:00 pm
Property Details
| MLS® Number | N12450459 |
| Property Type | Single Family |
| Community Name | Maple |
| Amenities Near By | Hospital, Place Of Worship, Public Transit |
| Equipment Type | Water Heater |
| Features | Flat Site |
| Parking Space Total | 5 |
| Pool Type | Above Ground Pool |
| Rental Equipment Type | Water Heater |
Building
| Bathroom Total | 4 |
| Bedrooms Above Ground | 4 |
| Bedrooms Below Ground | 1 |
| Bedrooms Total | 5 |
| Amenities | Fireplace(s) |
| Appliances | Central Vacuum |
| Basement Development | Finished |
| Basement Features | Separate Entrance |
| Basement Type | N/a (finished) |
| Construction Style Attachment | Detached |
| Cooling Type | Central Air Conditioning |
| Exterior Finish | Brick |
| Fire Protection | Security System |
| Fireplace Present | Yes |
| Flooring Type | Parquet, Tile, Ceramic, Hardwood, Carpeted |
| Foundation Type | Poured Concrete |
| Half Bath Total | 1 |
| Heating Fuel | Natural Gas |
| Heating Type | Forced Air |
| Stories Total | 2 |
| Size Interior | 2,000 - 2,500 Ft2 |
| Type | House |
| Utility Water | Municipal Water |
Parking
| Attached Garage | |
| Garage |
Land
| Acreage | No |
| Land Amenities | Hospital, Place Of Worship, Public Transit |
| Sewer | Sanitary Sewer |
| Size Depth | 114 Ft |
| Size Frontage | 40 Ft |
| Size Irregular | 40 X 114 Ft |
| Size Total Text | 40 X 114 Ft |
Rooms
| Level | Type | Length | Width | Dimensions |
|---|---|---|---|---|
| Second Level | Primary Bedroom | 7.66 m | 3.73 m | 7.66 m x 3.73 m |
| Second Level | Bedroom 2 | 4.04 m | 3.65 m | 4.04 m x 3.65 m |
| Second Level | Bedroom 3 | 3.47 m | 4.74 m | 3.47 m x 4.74 m |
| Second Level | Bedroom 4 | 3.47 m | 2.99 m | 3.47 m x 2.99 m |
| Basement | Other | 2.9 m | 1.85 m | 2.9 m x 1.85 m |
| Basement | Recreational, Games Room | 7.75 m | 12.91 m | 7.75 m x 12.91 m |
| Main Level | Living Room | 4.07 m | 5.05 m | 4.07 m x 5.05 m |
| Main Level | Dining Room | 3.58 m | 3.42 m | 3.58 m x 3.42 m |
| Main Level | Family Room | 3.58 m | 4.85 m | 3.58 m x 4.85 m |
| Main Level | Kitchen | 3.58 m | 2.45 m | 3.58 m x 2.45 m |
| Main Level | Laundry Room | 2.42 m | 1.83 m | 2.42 m x 1.83 m |
https://www.realtor.ca/real-estate/28963262/21-sonny-street-vaughan-maple-maple
Contact Us
Contact us for more information
Maria Mozdbar
Salesperson
(647) 836-6440
8 Sampson Mews Suite 201 The Shops At Don Mills
Toronto, Ontario M3C 0H5
(416) 443-0300
(416) 443-8619


