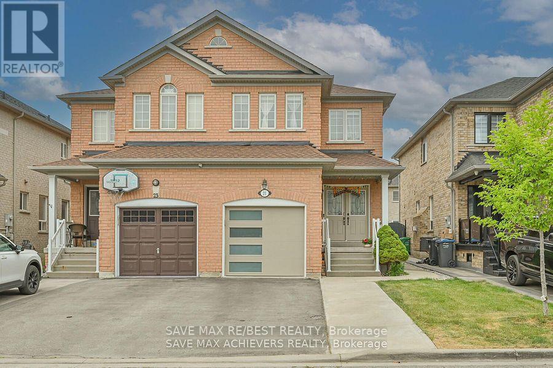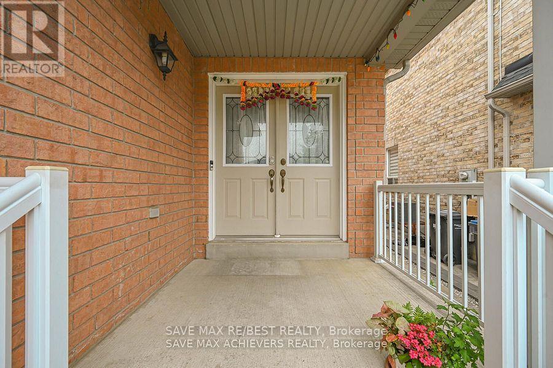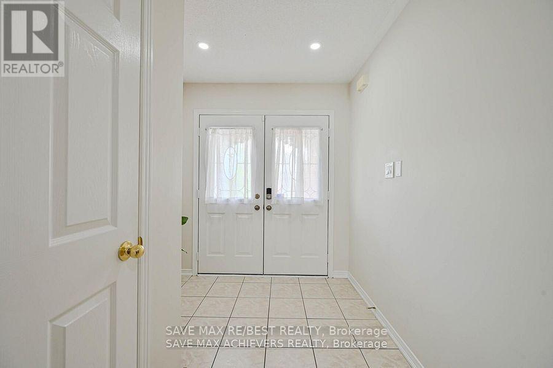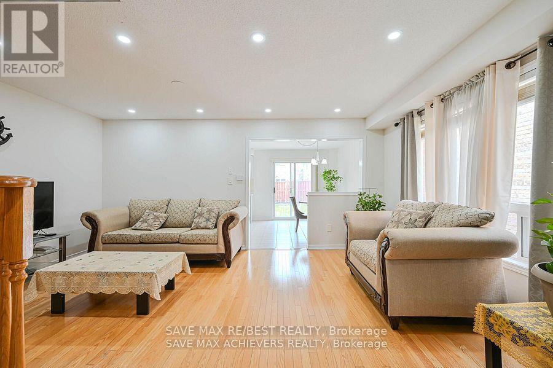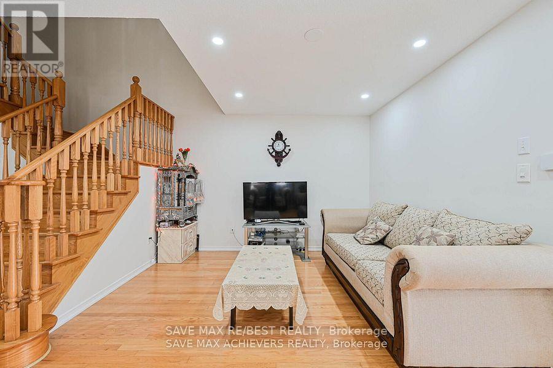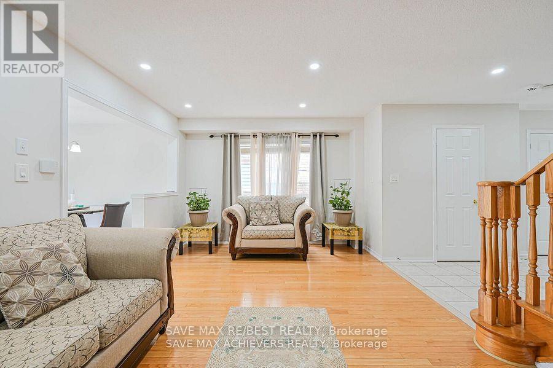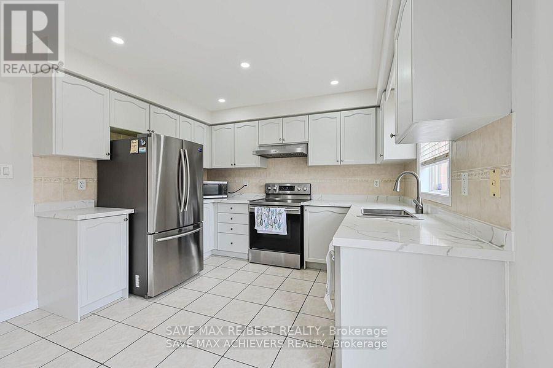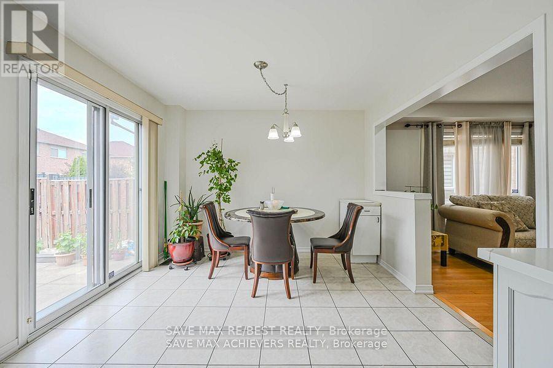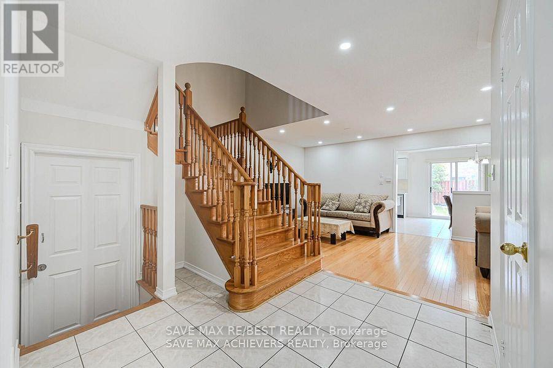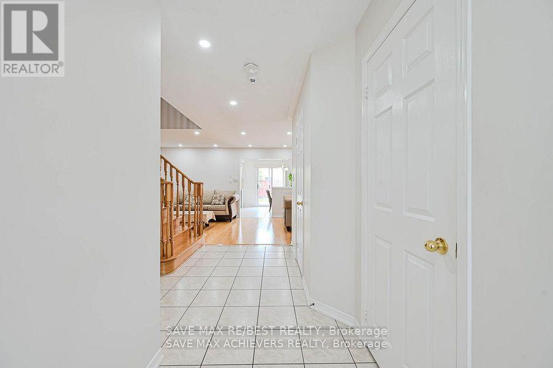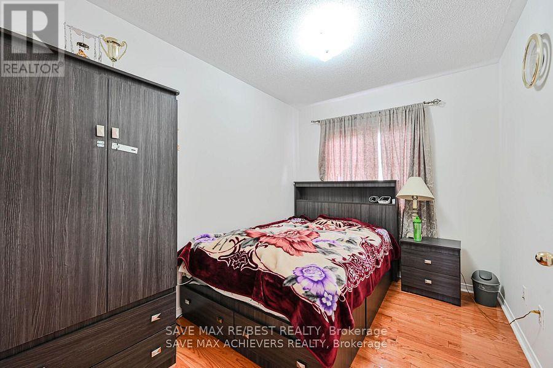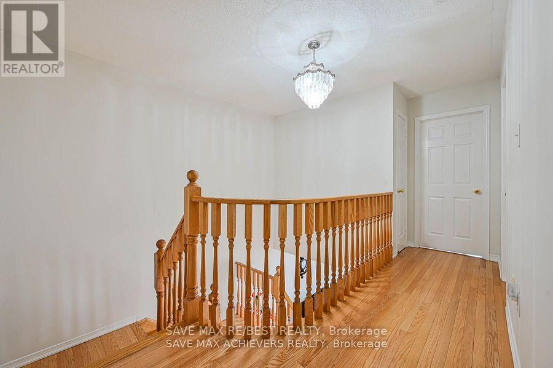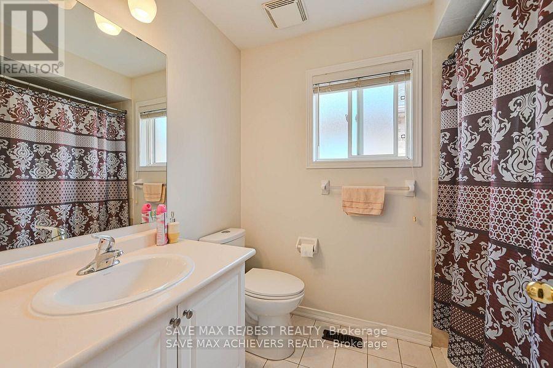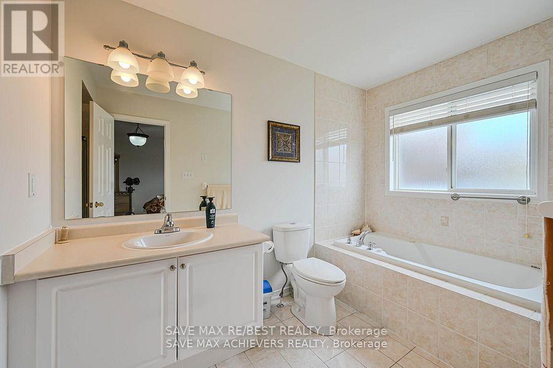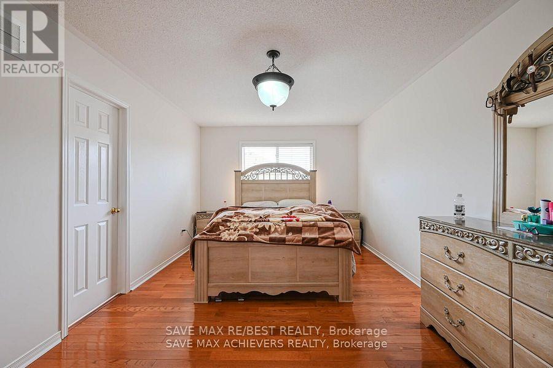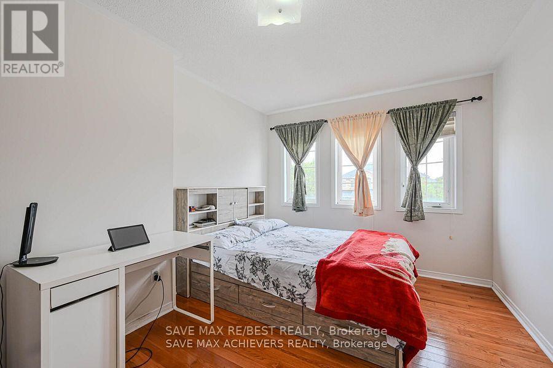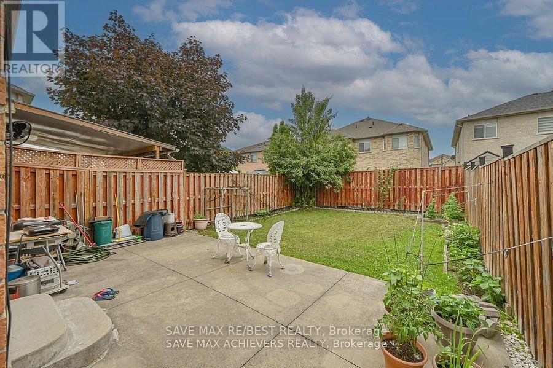21 Riverplace Crescent Brampton, Ontario L6P 2N2
$3,000 Monthly
Freshly painted and beautifully maintained 3-bedroom, 3-washroom semi-detached home with a finished basement and separate entrance through the garage. This bright west-facing property offers a spacious layout, featuring a large upgraded kitchen with brand new quartz countertops, stainless steel appliances, and a breakfast area with walk-out to the backyard. The primary suite includes a 5-piece ensuite and walk-in closet. Enjoy hardwood floors throughout, oak staircase, new pot lights, and several recent upgrades including roof (2023), A/C (2023), and garage door (2023). Extended driveway with no sidewalk and a 109 deep lot. Conveniently located close to shopping, parks, schools, and major highways. Available for lease immediately! (id:24801)
Property Details
| MLS® Number | W12449419 |
| Property Type | Single Family |
| Community Name | Bram East |
| Features | Carpet Free |
| Parking Space Total | 3 |
Building
| Bathroom Total | 3 |
| Bedrooms Above Ground | 3 |
| Bedrooms Total | 3 |
| Basement Development | Finished |
| Basement Type | N/a (finished) |
| Construction Style Attachment | Semi-detached |
| Cooling Type | Central Air Conditioning |
| Exterior Finish | Brick |
| Foundation Type | Brick, Concrete |
| Half Bath Total | 1 |
| Heating Fuel | Natural Gas |
| Heating Type | Forced Air |
| Stories Total | 2 |
| Size Interior | 1,500 - 2,000 Ft2 |
| Type | House |
| Utility Water | Municipal Water |
Parking
| Garage |
Land
| Acreage | No |
| Sewer | Sanitary Sewer |
| Size Depth | 109 Ft ,10 In |
| Size Frontage | 24 Ft ,1 In |
| Size Irregular | 24.1 X 109.9 Ft ; Finished Basement....... |
| Size Total Text | 24.1 X 109.9 Ft ; Finished Basement....... |
https://www.realtor.ca/real-estate/28961327/21-riverplace-crescent-brampton-bram-east-bram-east
Contact Us
Contact us for more information
Aman Pabla
Salesperson
(647) 642-2096
www.amanpabla.com/
www.facebook.com/amanpablarealtor
125 Topflight Dr Unit 2 - Upper Floor
Mississauga, Ontario L5S 1Y1
(905) 897-3222


