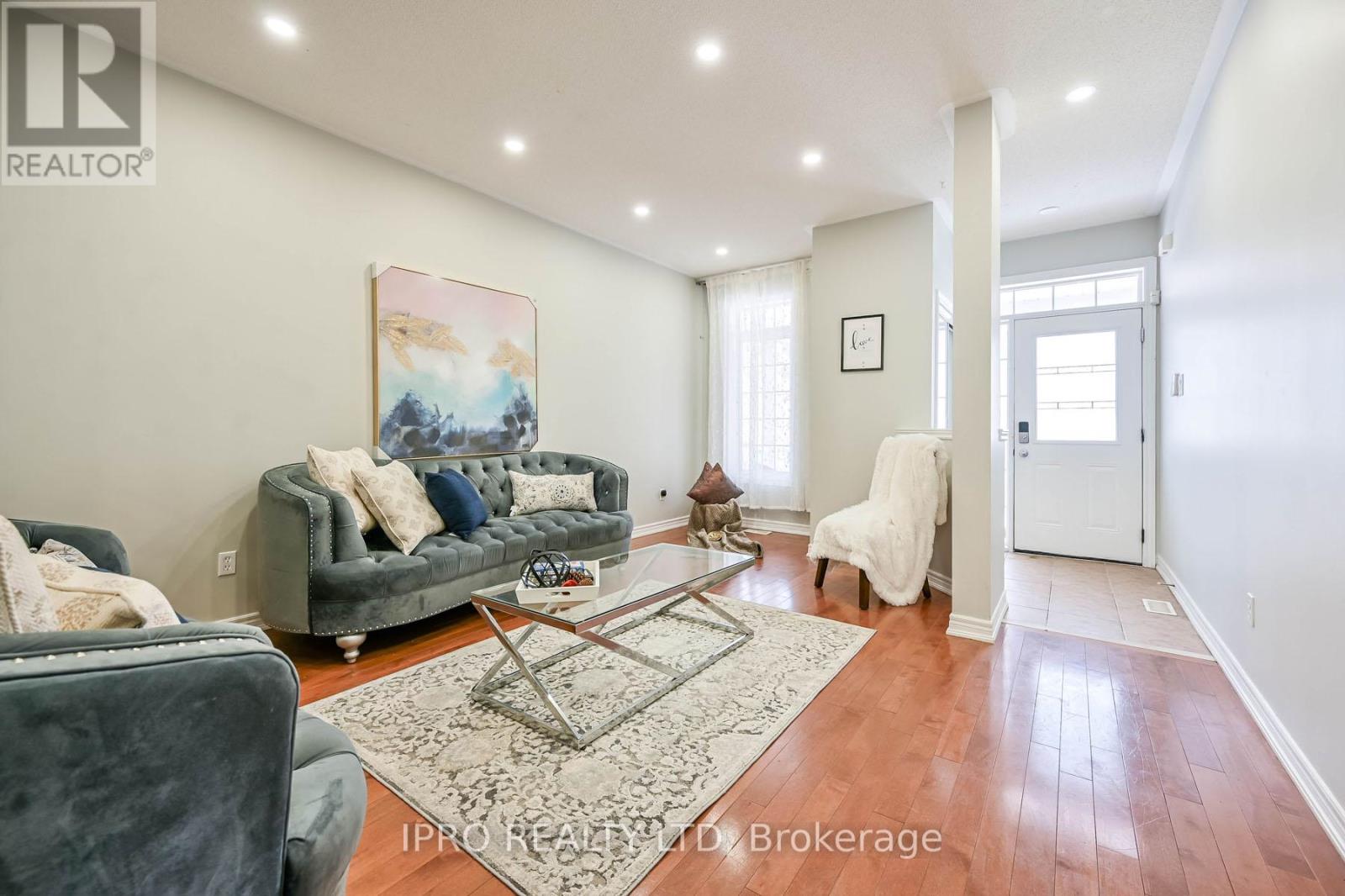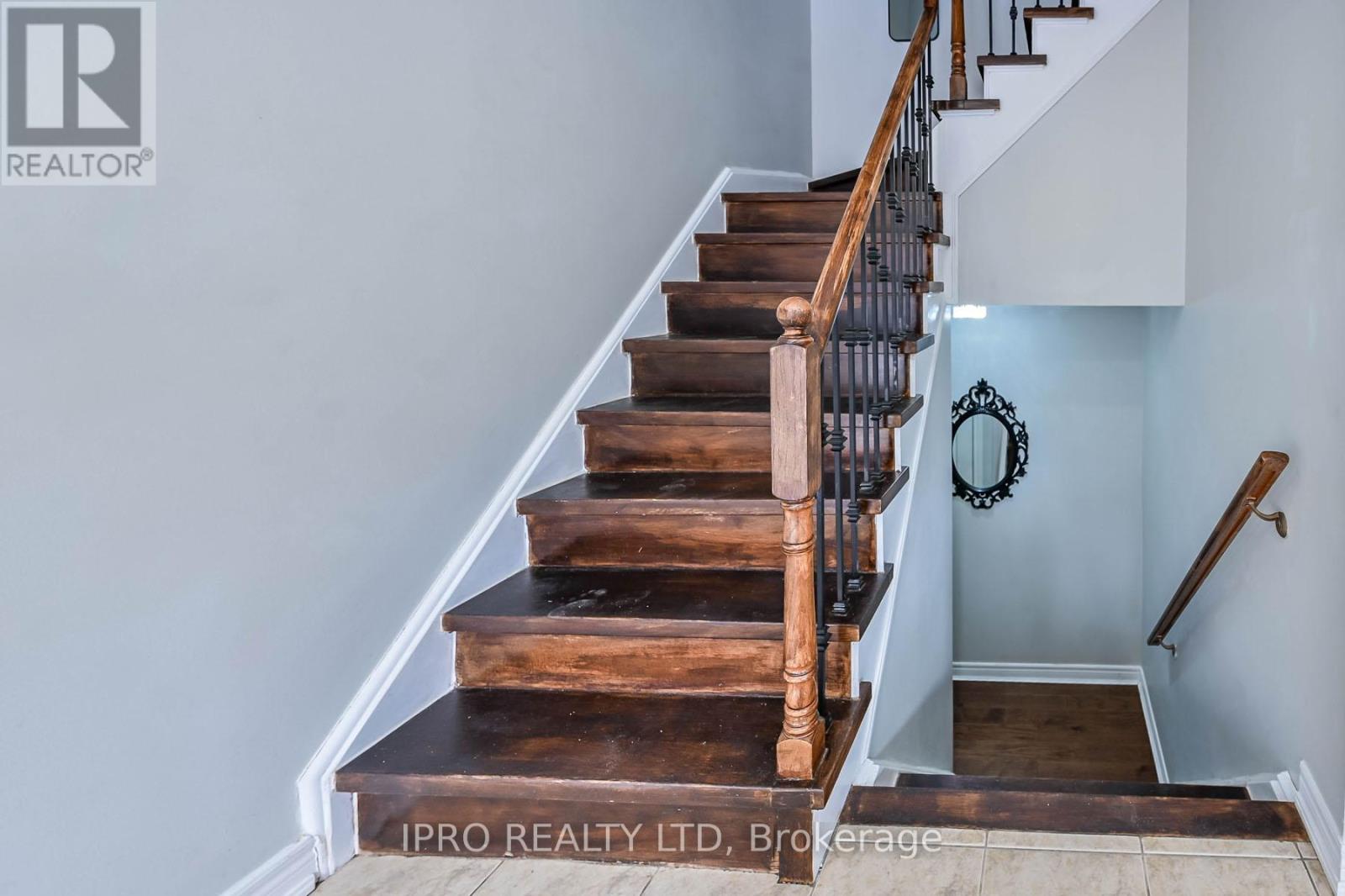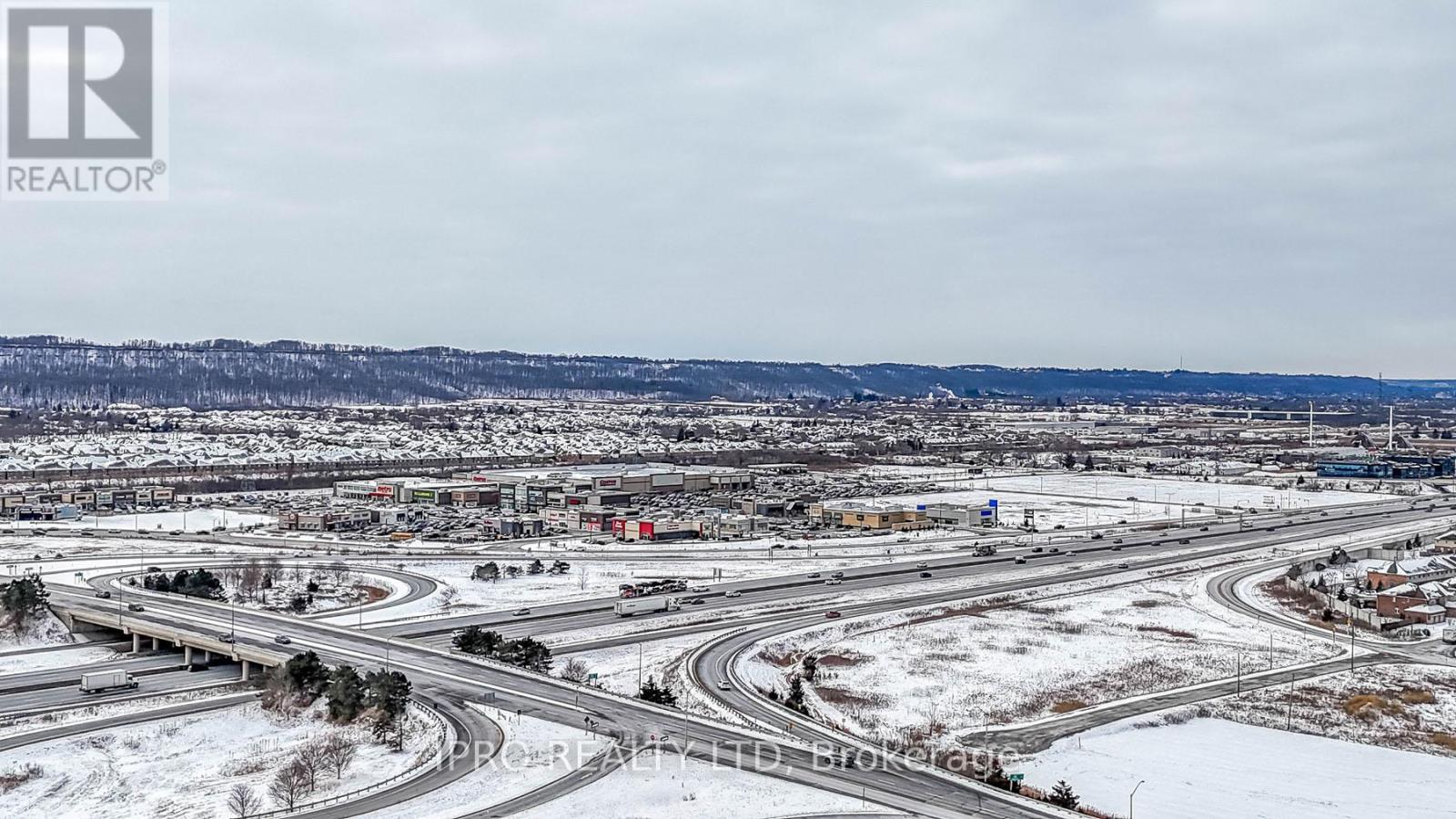21 Pebble Valley Avenue Hamilton, Ontario L8E 6E9
$749,000
Bedroom Brick Home In The Sought-After Lake Pointe Area, just 5 mins walk to the lake and the Fifty Point Conservation areal This Home has Open Concept with 9 ft. ceilings, Layout With Hardwood Floors throughout, The main floor of this gem boasts a cozy living room, 1-car garage and two additional driveway spaces. Finished Basement with W/R & Rec room. Garage Entrance From Interior.Kitchen with granite C/T & backsplash, combined with dining. Primary B/R has 4 pc ensuite, balcony & closet. Amazing location with proximity to the lake, conservation area, trails, waterfront parks, shopping and just minutes to QEW. (id:24801)
Property Details
| MLS® Number | X11941038 |
| Property Type | Single Family |
| Community Name | Stoney Creek |
| Amenities Near By | Hospital, Park, Schools |
| Features | Conservation/green Belt |
| Parking Space Total | 3 |
Building
| Bathroom Total | 4 |
| Bedrooms Above Ground | 3 |
| Bedrooms Total | 3 |
| Appliances | Dishwasher, Dryer, Refrigerator, Stove, Washer, Water Heater |
| Basement Development | Finished |
| Basement Type | N/a (finished) |
| Construction Style Attachment | Attached |
| Cooling Type | Central Air Conditioning |
| Exterior Finish | Brick |
| Flooring Type | Hardwood, Ceramic |
| Half Bath Total | 1 |
| Heating Fuel | Natural Gas |
| Heating Type | Forced Air |
| Stories Total | 2 |
| Size Interior | 1,500 - 2,000 Ft2 |
| Type | Row / Townhouse |
| Utility Water | Municipal Water |
Parking
| Attached Garage |
Land
| Acreage | No |
| Land Amenities | Hospital, Park, Schools |
| Sewer | Sanitary Sewer |
| Size Depth | 82 Ft ,2 In |
| Size Frontage | 24 Ft ,7 In |
| Size Irregular | 24.6 X 82.2 Ft ; Irregular |
| Size Total Text | 24.6 X 82.2 Ft ; Irregular|under 1/2 Acre |
| Surface Water | Lake/pond |
Rooms
| Level | Type | Length | Width | Dimensions |
|---|---|---|---|---|
| Second Level | Primary Bedroom | 15.05 m | 14.17 m | 15.05 m x 14.17 m |
| Second Level | Bedroom 2 | 9.68 m | 10.17 m | 9.68 m x 10.17 m |
| Second Level | Bedroom 3 | 10.66 m | 14.4 m | 10.66 m x 14.4 m |
| Basement | Recreational, Games Room | Measurements not available | ||
| Basement | Bathroom | Measurements not available | ||
| Main Level | Living Room | 18.49 m | 12.5 m | 18.49 m x 12.5 m |
| Main Level | Kitchen | 10.46 m | 14.3 m | 10.46 m x 14.3 m |
| Main Level | Dining Room | 9.68 m | 11.68 m | 9.68 m x 11.68 m |
Utilities
| Cable | Installed |
| Sewer | Installed |
Contact Us
Contact us for more information
Anwar Iqbal Warsi
Salesperson
www.torontopropertiesplus.ca
272 Queen Street East
Brampton, Ontario L6V 1B9
(905) 454-1100
(905) 454-7335

































