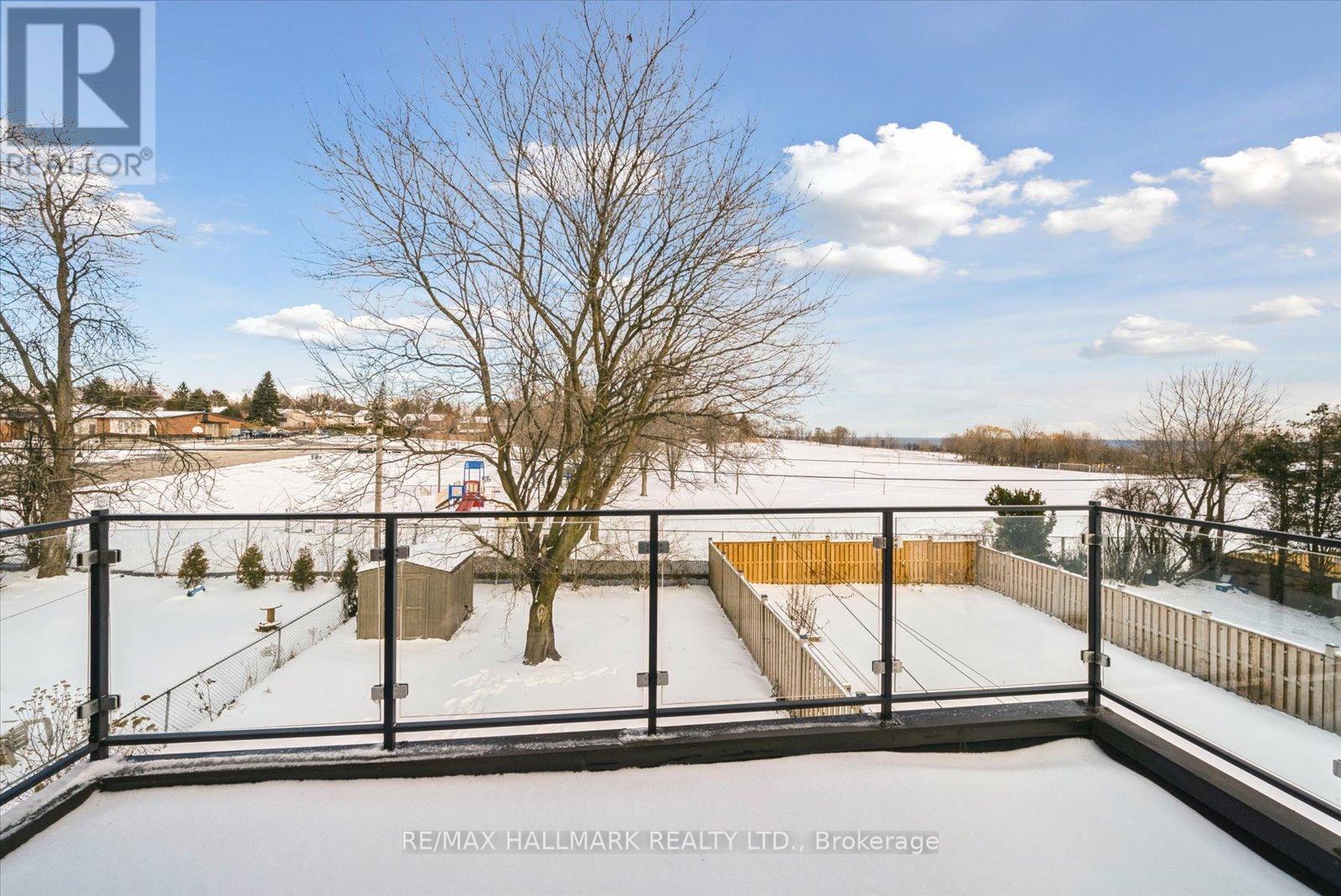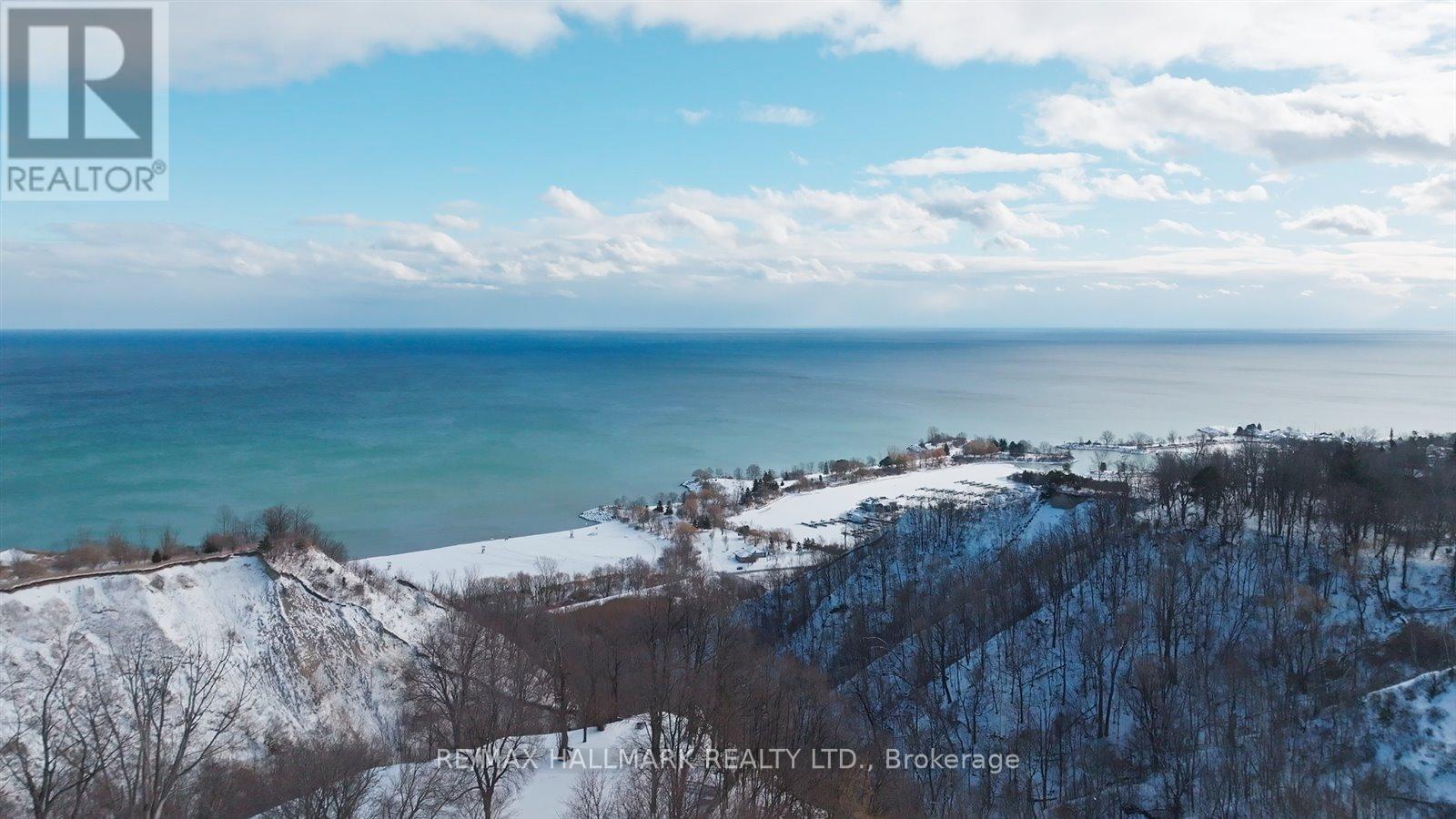21 Neilson Avenue Toronto, Ontario M1M 2S3
$2,078,000
Experience luxury living in this beautifully crafted custom home, perfectly situated to enjoy breathtaking lake views and the timeless beauty of the Scarborough Bluffs. This thoughtfully designed home features an inviting open-concept living and dining area, enhanced by elegant French doors leading to a front walkout, a coffered dining room ceiling, and rich hardwood floors throughout. The gourmet kitchen features a large centre island, seamlessly overlooking the family room with a cozy gas fireplace and a walkout to a spacious deck, ideal for entertaining or quiet moments surrounded by nature.Upstairs, you'll find four generously sized bedrooms, including a stunning primary suite with a private deck offering uninterrupted lake and green space views, a walk-in closet, and a luxurious ensuite. An upper-level laundry room and two additional full baths provide added convenience for your family. The separate side entrance leads to a fully finished basement, complete with a bright and spacious rec room featuring a second fireplace, perfect for movie nights. A dedicated workout area and an additional four-piece bathroom complete this exceptional space. Nestled in a family-friendly neighbourhood, this home backs onto Fairmount Public School and the Cathedral Bluffs. With easy access to TTC, excellent schools, and a vibrant community, this property is the ideal choice for a growing family. A must-see gem! **EXTRAS** See the sun rise over the park & bluffs from your primary bedroom balcony! (id:24801)
Property Details
| MLS® Number | E11949830 |
| Property Type | Single Family |
| Community Name | Cliffcrest |
| Amenities Near By | Schools, Marina, Beach |
| Parking Space Total | 4 |
| Structure | Porch, Deck |
| View Type | Lake View |
Building
| Bathroom Total | 5 |
| Bedrooms Above Ground | 4 |
| Bedrooms Total | 4 |
| Appliances | Central Vacuum, Dishwasher, Dryer, Garage Door Opener, Refrigerator, Stove, Washer, Window Coverings |
| Basement Development | Finished |
| Basement Type | N/a (finished) |
| Construction Style Attachment | Detached |
| Cooling Type | Central Air Conditioning |
| Exterior Finish | Brick, Stone |
| Fireplace Present | Yes |
| Fireplace Total | 2 |
| Flooring Type | Hardwood, Carpeted, Ceramic |
| Foundation Type | Concrete |
| Half Bath Total | 1 |
| Heating Fuel | Natural Gas |
| Heating Type | Forced Air |
| Stories Total | 2 |
| Size Interior | 2,500 - 3,000 Ft2 |
| Type | House |
| Utility Water | Municipal Water |
Parking
| Garage |
Land
| Acreage | No |
| Land Amenities | Schools, Marina, Beach |
| Sewer | Sanitary Sewer |
| Size Depth | 133 Ft |
| Size Frontage | 40 Ft |
| Size Irregular | 40 X 133 Ft |
| Size Total Text | 40 X 133 Ft |
| Surface Water | Lake/pond |
| Zoning Description | Residential |
Rooms
| Level | Type | Length | Width | Dimensions |
|---|---|---|---|---|
| Lower Level | Exercise Room | 3.94 m | 3.72 m | 3.94 m x 3.72 m |
| Lower Level | Recreational, Games Room | 4.18 m | 8.98 m | 4.18 m x 8.98 m |
| Main Level | Living Room | 4.51 m | 3.64 m | 4.51 m x 3.64 m |
| Main Level | Dining Room | 4.01 m | 3.64 m | 4.01 m x 3.64 m |
| Main Level | Kitchen | 5.17 m | 4.52 m | 5.17 m x 4.52 m |
| Main Level | Family Room | 4.24 m | 4.62 m | 4.24 m x 4.62 m |
| Upper Level | Primary Bedroom | 4.11 m | 5.75 m | 4.11 m x 5.75 m |
| Upper Level | Bedroom 2 | 3.4 m | 4.02 m | 3.4 m x 4.02 m |
| Upper Level | Bedroom 3 | 3.44 m | 4.02 m | 3.44 m x 4.02 m |
| Upper Level | Bedroom 4 | 3.58 m | 3.58 m | 3.58 m x 3.58 m |
| Upper Level | Laundry Room | 2.39 m | 1.47 m | 2.39 m x 1.47 m |
https://www.realtor.ca/real-estate/27864213/21-neilson-avenue-toronto-cliffcrest-cliffcrest
Contact Us
Contact us for more information
Tony Mauro
Salesperson
(416) 524-8773
www.tonymauro.com/
www.facebook.com/teamtonymauro
2277 Queen Street East
Toronto, Ontario M4E 1G5
(416) 699-9292
(416) 699-8576
Jennifer Pontsa-Mauro
Salesperson
www.tonymauro.com/
www.facebook.com/tonyjennifermaurorealestate/
2277 Queen Street East
Toronto, Ontario M4E 1G5
(416) 699-9292
(416) 699-8576











































