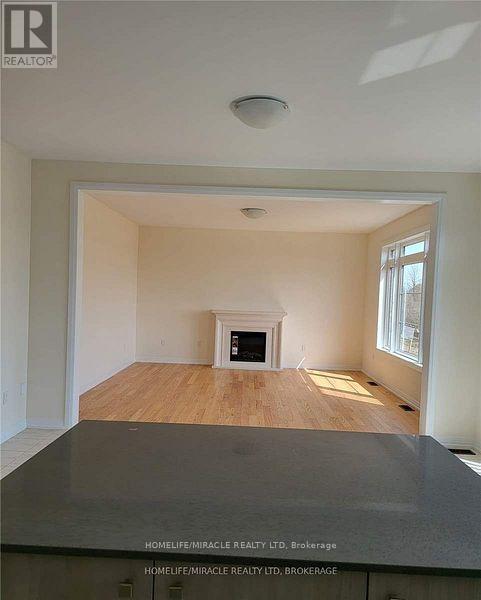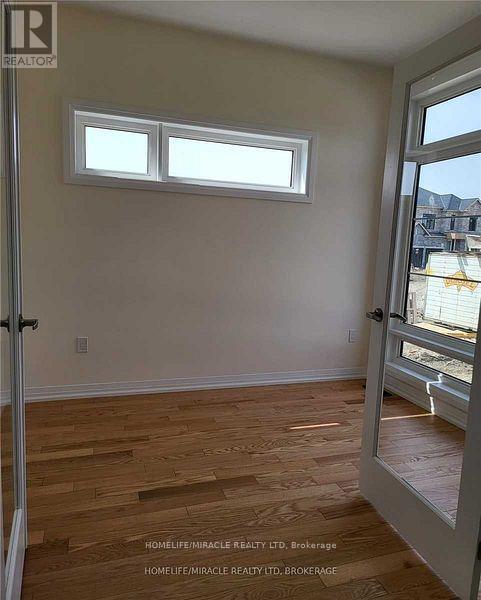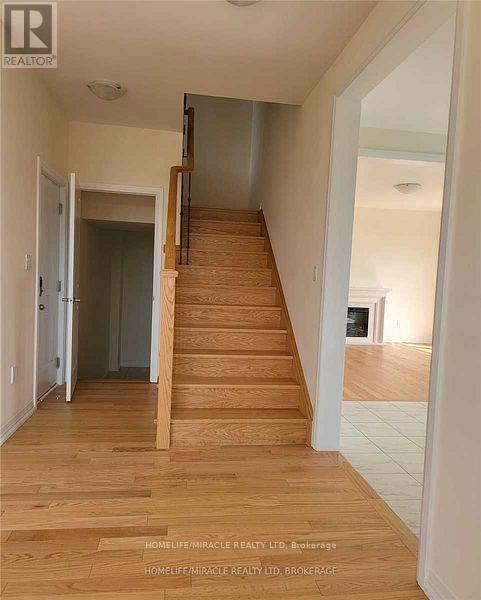21 Moorcroft Place Brampton, Ontario L6P 4P8
$1,675,000
Location ! Location! Location ! Beautiful Detached 2600 SQFT House in the high demand area L6P. 5Bedrooms and 4 Bathrooms. Main floor has One Bedroom, One Family room, Large Living room with FirePlace, Large Dining room, beautiful kitchen with center island all the SS upgrades, Very near to schools, Park, Public Transit, Highway 427, 407, Groceries, restaurant , Place of worship, Costco,Inthe heart of East Brampton with unfinished walkout Basement. **EXTRAS** Ss Fridge, Stove And Dishwasher, All Electrical Light Fixture, All Windows Covering, Built inDishwasher, Fireplace (id:24801)
Property Details
| MLS® Number | W9311426 |
| Property Type | Single Family |
| Community Name | Brampton East |
| Amenities Near By | Park, Place Of Worship, Public Transit, Schools |
| Parking Space Total | 4 |
Building
| Bathroom Total | 4 |
| Bedrooms Above Ground | 5 |
| Bedrooms Total | 5 |
| Basement Development | Unfinished |
| Basement Features | Walk Out |
| Basement Type | N/a (unfinished) |
| Construction Style Attachment | Detached |
| Cooling Type | Central Air Conditioning |
| Exterior Finish | Brick, Stucco |
| Fireplace Present | Yes |
| Flooring Type | Hardwood, Ceramic |
| Foundation Type | Concrete |
| Half Bath Total | 1 |
| Heating Fuel | Natural Gas |
| Heating Type | Forced Air |
| Stories Total | 2 |
| Size Interior | 2,500 - 3,000 Ft2 |
| Type | House |
| Utility Water | Municipal Water |
Parking
| Attached Garage | |
| Garage |
Land
| Acreage | No |
| Land Amenities | Park, Place Of Worship, Public Transit, Schools |
| Sewer | Sanitary Sewer |
| Size Depth | 108 Ft ,7 In |
| Size Frontage | 46 Ft |
| Size Irregular | 46 X 108.6 Ft |
| Size Total Text | 46 X 108.6 Ft|under 1/2 Acre |
Rooms
| Level | Type | Length | Width | Dimensions |
|---|---|---|---|---|
| Second Level | Primary Bedroom | 4.57 m | 5.18 m | 4.57 m x 5.18 m |
| Second Level | Bedroom 2 | 3.96 m | 3.35 m | 3.96 m x 3.35 m |
| Second Level | Bedroom 3 | 3.65 m | 3.04 m | 3.65 m x 3.04 m |
| Second Level | Bedroom 4 | 3.04 m | 4.26 m | 3.04 m x 4.26 m |
| Second Level | Laundry Room | 3.04 m | 1.52 m | 3.04 m x 1.52 m |
| Basement | Recreational, Games Room | 9.75 m | 13.1 m | 9.75 m x 13.1 m |
| Main Level | Bedroom 5 | 3.04 m | 2.43 m | 3.04 m x 2.43 m |
| Main Level | Dining Room | 4.26 m | 4.11 m | 4.26 m x 4.11 m |
| Main Level | Kitchen | 5.48 m | 4.42 m | 5.48 m x 4.42 m |
| Main Level | Living Room | 4.42 m | 4.54 m | 4.42 m x 4.54 m |
https://www.realtor.ca/real-estate/27395962/21-moorcroft-place-brampton-brampton-east-brampton-east
Contact Us
Contact us for more information
Raj Rajyaguru
Salesperson
11a-5010 Steeles Ave. West
Toronto, Ontario M9V 5C6
(416) 747-9777
(416) 747-7135
www.homelifemiracle.com/


























