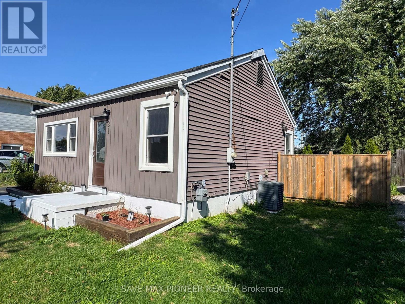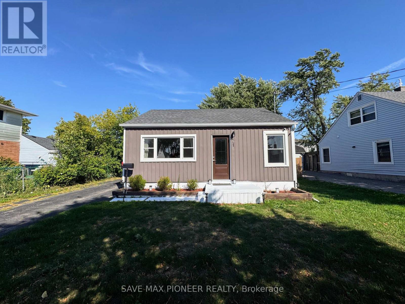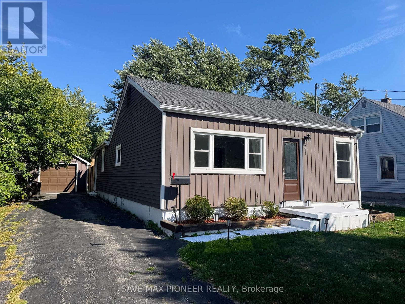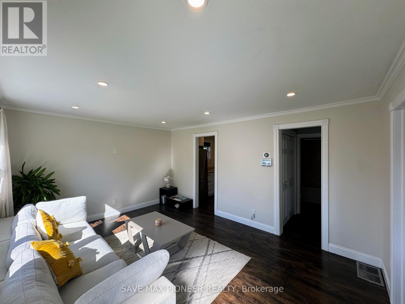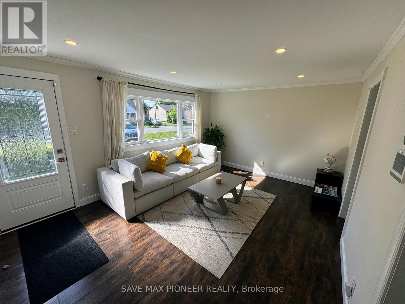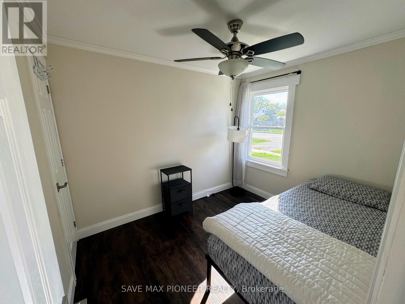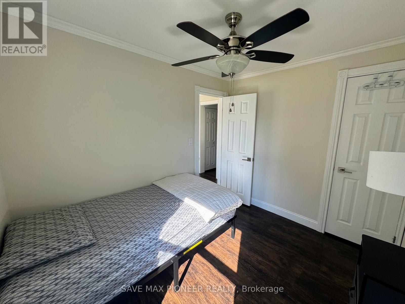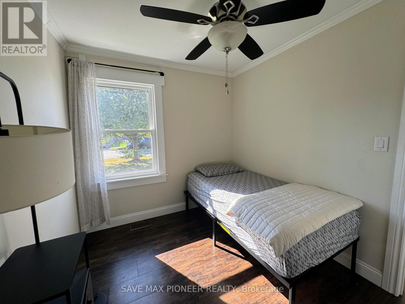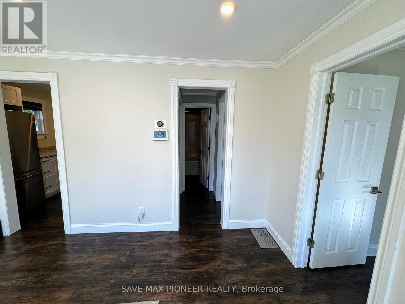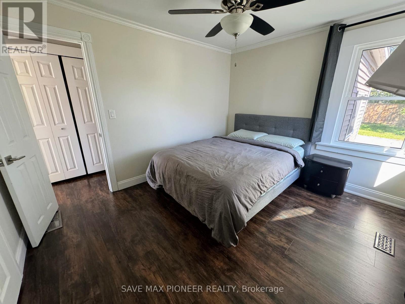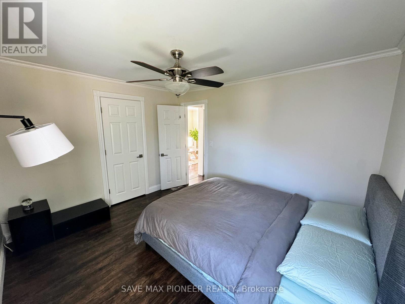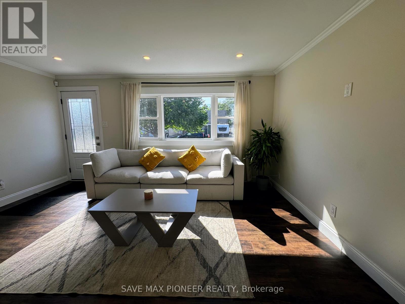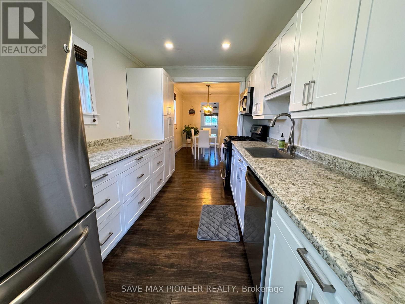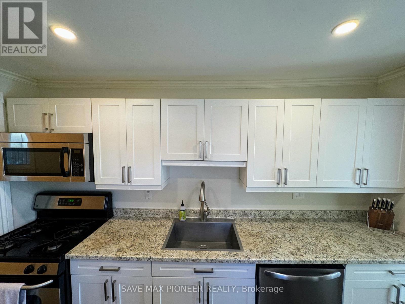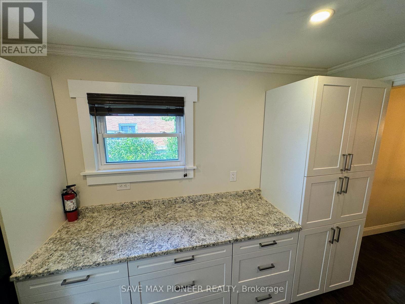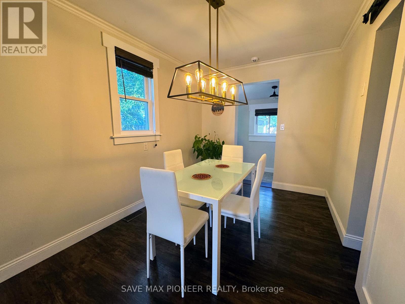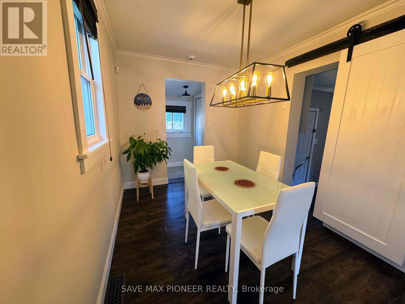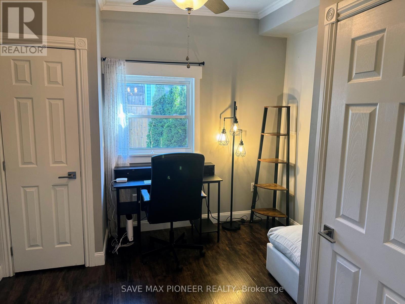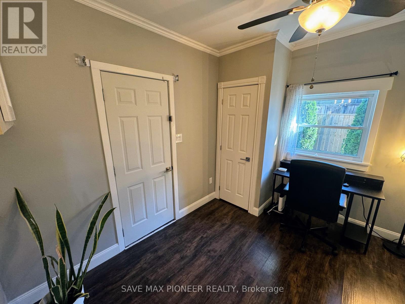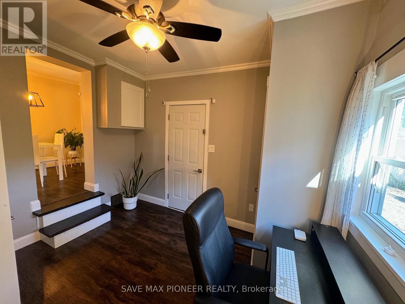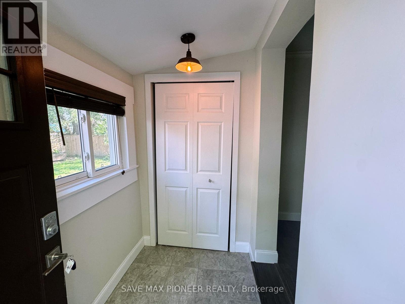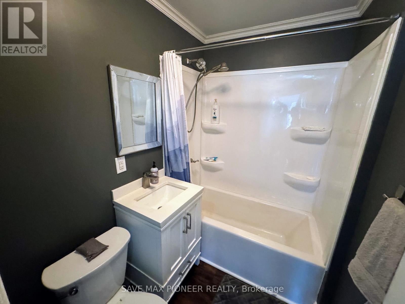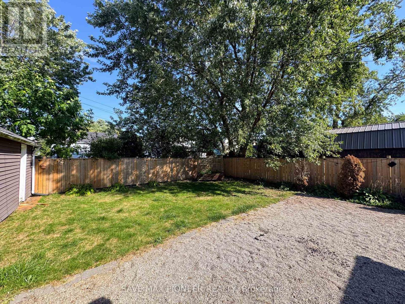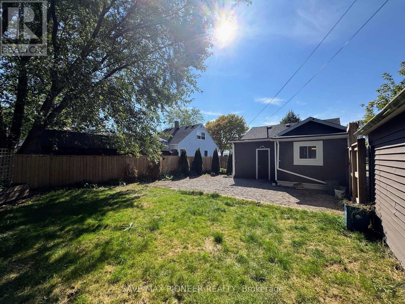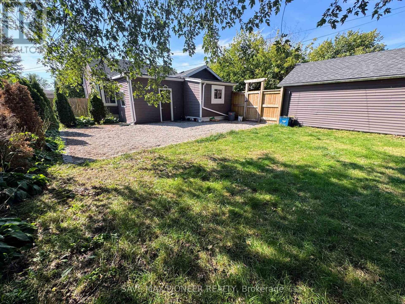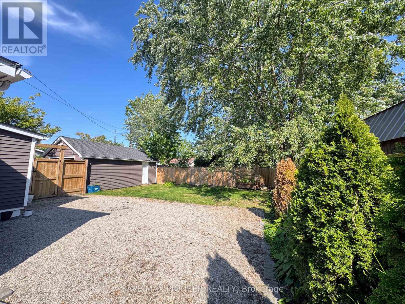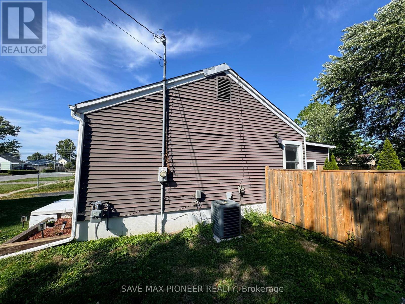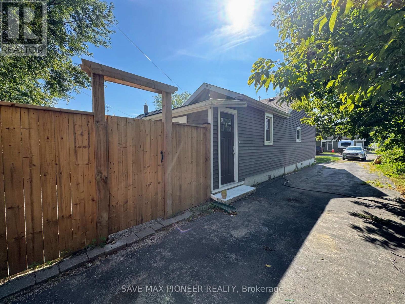21 Mary Street Fort Erie, Ontario L2A 4A2
$429,000
RENOVATED WITH CARE AND PRECISION FROM TOP TO BOTTOM!!ZONED R3. This gorgeous and immaculate home is a must-see! It is situated on a generous 50 ft lot with detached single garage and 980 sq ft. Containing 3 bedrooms, 1 bathroom, and dining room with 2 separate rear entrances. The third bedroom would be an excellent opportunity to use as home office as it has its own private rear entrance. The renovations were throughout from2017-2020 and included: flooring, kitchen, bathroom, ceilings, electrical, plumbing, lighting, baseboards & trim, all interior and exterior doors, windows, fence, landscaping, rear yard weeping tile and sump pump, painted interior and exterior. Short distance to the Niagara Parkway walk & bike trail, Niagara River, Parks, Beaches, Shopping, and Peace Bridge to U.S.A. Move in ready for anyone who wants a stress free home! (id:24801)
Property Details
| MLS® Number | X12387035 |
| Property Type | Single Family |
| Community Name | 332 - Central |
| Amenities Near By | Golf Nearby |
| Equipment Type | Water Heater |
| Parking Space Total | 5 |
| Rental Equipment Type | Water Heater |
Building
| Bathroom Total | 1 |
| Bedrooms Above Ground | 3 |
| Bedrooms Total | 3 |
| Age | 51 To 99 Years |
| Appliances | Garage Door Opener Remote(s), Range, Water Heater - Tankless, Dishwasher, Dryer, Garage Door Opener, Stove, Washer, Refrigerator |
| Basement Type | None |
| Construction Style Attachment | Detached |
| Cooling Type | Central Air Conditioning |
| Exterior Finish | Vinyl Siding |
| Flooring Type | Laminate |
| Foundation Type | Block |
| Heating Fuel | Natural Gas |
| Heating Type | Forced Air |
| Size Interior | 700 - 1,100 Ft2 |
| Type | House |
| Utility Water | Municipal Water |
Parking
| Detached Garage | |
| Garage |
Land
| Acreage | No |
| Fence Type | Fenced Yard |
| Land Amenities | Golf Nearby |
| Sewer | Sanitary Sewer |
| Size Depth | 99 Ft |
| Size Frontage | 50 Ft |
| Size Irregular | 50 X 99 Ft |
| Size Total Text | 50 X 99 Ft|under 1/2 Acre |
| Zoning Description | R3 |
Rooms
| Level | Type | Length | Width | Dimensions |
|---|---|---|---|---|
| Main Level | Kitchen | 3.66 m | 2.51 m | 3.66 m x 2.51 m |
| Main Level | Bathroom | Measurements not available | ||
| Main Level | Primary Bedroom | 3.58 m | 3.05 m | 3.58 m x 3.05 m |
| Main Level | Bedroom 2 | 3 m | 2.44 m | 3 m x 2.44 m |
| Main Level | Bedroom 3 | 3.45 m | 2.44 m | 3.45 m x 2.44 m |
| Main Level | Mud Room | 2.44 m | 1.07 m | 2.44 m x 1.07 m |
| Ground Level | Living Room | 4.72 m | 3.58 m | 4.72 m x 3.58 m |
| Ground Level | Dining Room | 3.66 m | 2.51 m | 3.66 m x 2.51 m |
https://www.realtor.ca/real-estate/28826943/21-mary-street-fort-erie-central-332-central
Contact Us
Contact us for more information
Yatin Deshwal
Salesperson
1550 Enterprise Road Unit: 305p
Mississauga, Ontario L4W 4P4
(905) 909-3333
(905) 917-3555
Ashutosh Kumar Pandey
Broker of Record
(647) 858-7722
www.ashu.ca/
1550 Enterprise Road Unit: 305p
Mississauga, Ontario L4W 4P4
(905) 909-3333
(905) 917-3555


