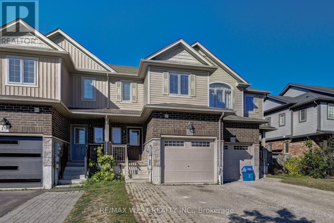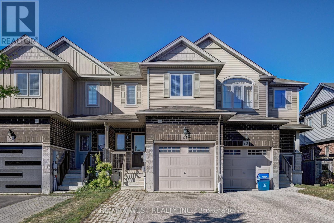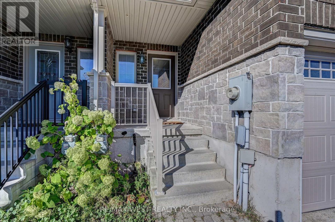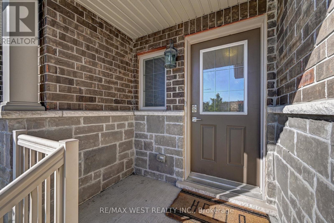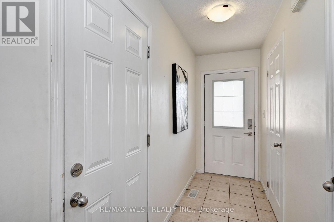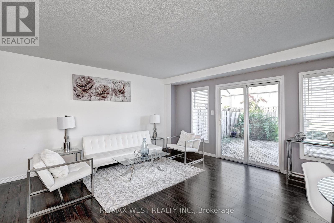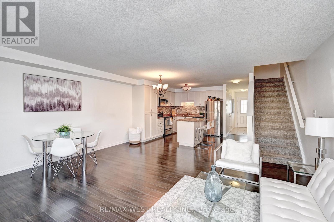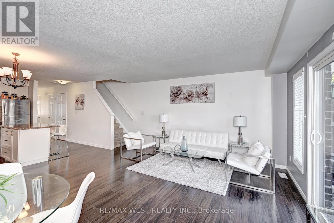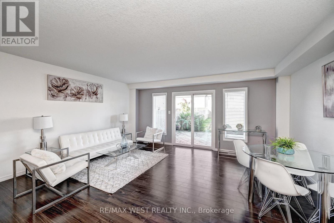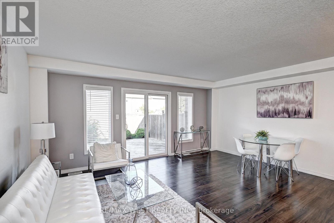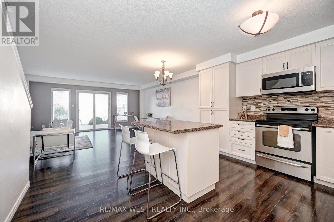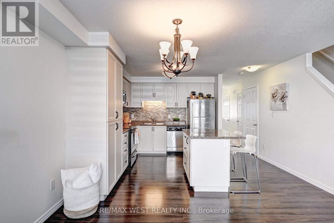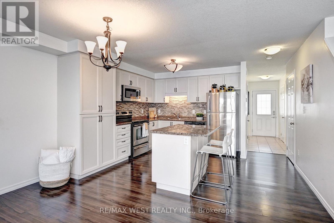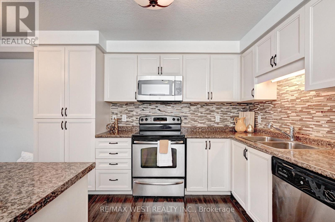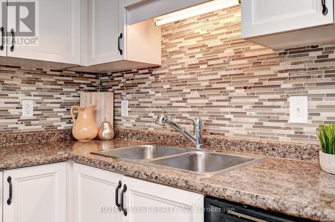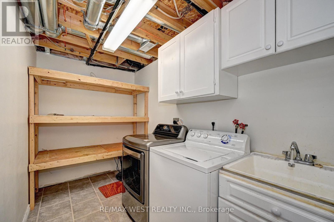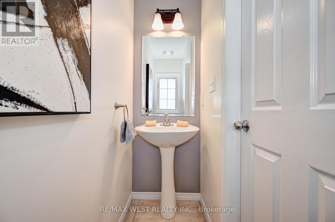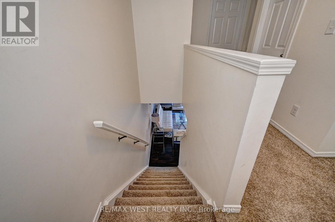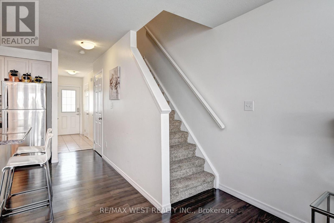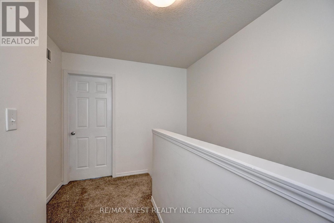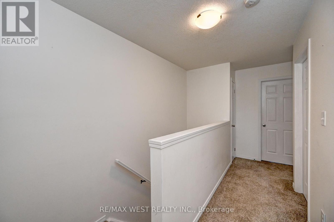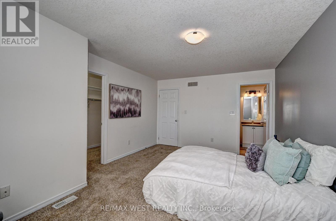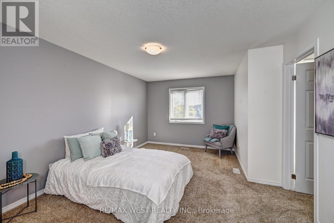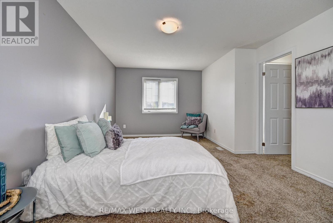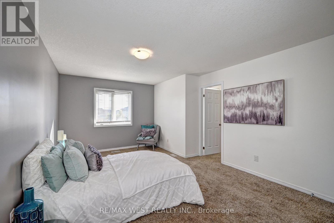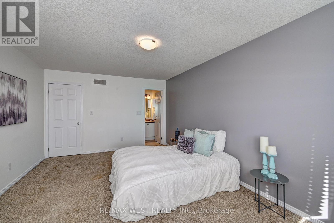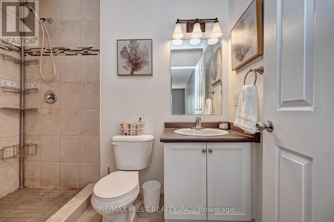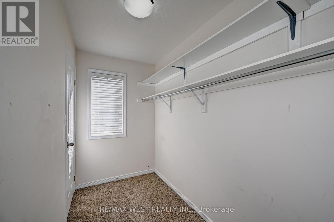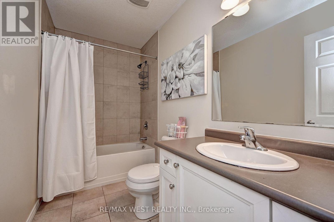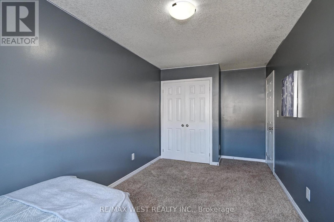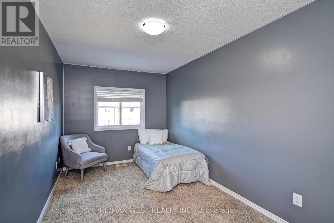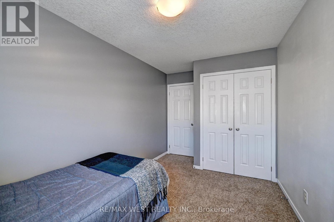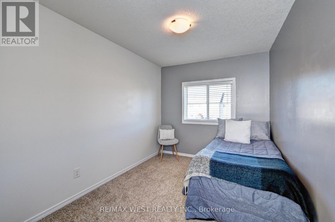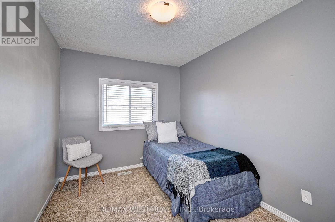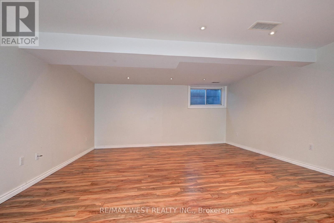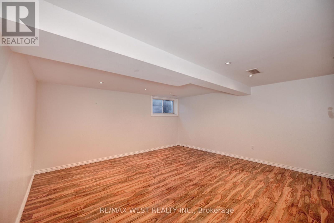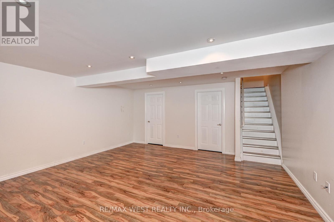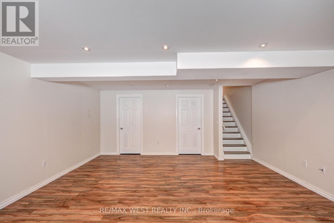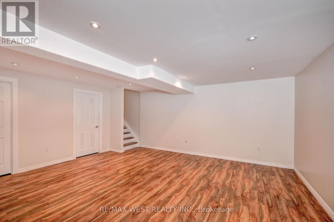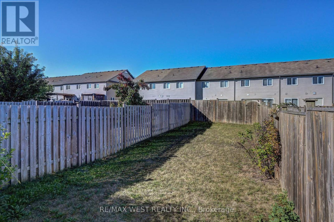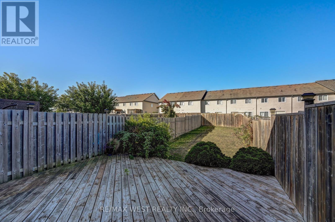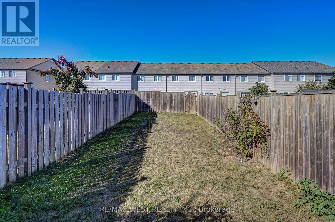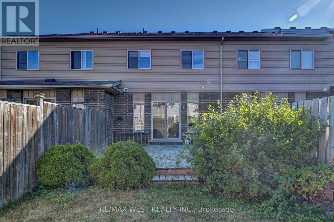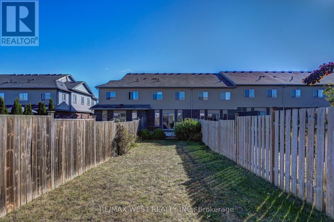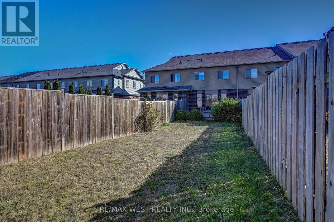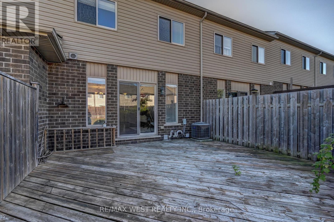21 Machado Street Kitchener, Ontario N2R 0C1
$699,900
Welcome to 21 Machado Street ! A beautifully upgraded townhome offering more space and comfort than your average unit, located in the highly sought-after Huron community of Kitchener. Step inside to a bright, open-concept main floor featuring stylish laminate flooring throughout, perfect for modern living and entertaining. The home boasts large bedrooms, including a spacious primary suite complete with a 3-piece ensuite and a walk-in closet for ll your storage needs. The finished basement adds even more usable space and includes a rough-in for a future bathroom perfect for creating an in-law suite, home gym, or entertainment area. Enjoy the outdoors in the large backyard, ideal for family gatherings, pets, or gardening. Additional highlights include: Additional parking for each unit owner Larger layout than traditional townhomes Prime location just minutes from Conestoga College, Highway 401, and Highways 7 & 8Dont miss your chance to own a spacious, move-in-ready home in one of Kitchener's fastest (id:24801)
Property Details
| MLS® Number | X12421277 |
| Property Type | Single Family |
| Equipment Type | Water Heater |
| Parking Space Total | 2 |
| Rental Equipment Type | Water Heater |
Building
| Bathroom Total | 3 |
| Bedrooms Above Ground | 3 |
| Bedrooms Total | 3 |
| Appliances | Water Heater, Dishwasher, Dryer, Stove, Washer, Refrigerator |
| Basement Development | Finished |
| Basement Type | N/a (finished) |
| Construction Style Attachment | Attached |
| Cooling Type | Central Air Conditioning |
| Exterior Finish | Brick |
| Flooring Type | Ceramic, Laminate, Carpeted |
| Half Bath Total | 1 |
| Heating Fuel | Natural Gas |
| Heating Type | Forced Air |
| Stories Total | 2 |
| Size Interior | 1,100 - 1,500 Ft2 |
| Type | Row / Townhouse |
| Utility Water | Municipal Water |
Parking
| Attached Garage | |
| Garage |
Land
| Acreage | No |
| Sewer | Sanitary Sewer |
| Size Depth | 144 Ft |
| Size Frontage | 18 Ft |
| Size Irregular | 18 X 144 Ft |
| Size Total Text | 18 X 144 Ft |
Rooms
| Level | Type | Length | Width | Dimensions |
|---|---|---|---|---|
| Second Level | Primary Bedroom | 5.21 m | 3.54 m | 5.21 m x 3.54 m |
| Second Level | Bedroom 2 | 5.11 m | 2.62 m | 5.11 m x 2.62 m |
| Second Level | Bedroom 3 | 4.29 m | 2.59 m | 4.29 m x 2.59 m |
| Basement | Recreational, Games Room | 5.09 m | 5.55 m | 5.09 m x 5.55 m |
| Basement | Other | 2.69 m | 1.58 m | 2.69 m x 1.58 m |
| Main Level | Kitchen | 4.12 m | 3.69 m | 4.12 m x 3.69 m |
| Main Level | Living Room | 5.29 m | 5.09 m | 5.29 m x 5.09 m |
| Main Level | Dining Room | 5.29 m | 2.42 m | 5.29 m x 2.42 m |
https://www.realtor.ca/real-estate/28901316/21-machado-street-kitchener
Contact Us
Contact us for more information
Sheldon Douglas
Salesperson
96 Rexdale Blvd.
Toronto, Ontario M9W 1N7
(416) 745-2300
(416) 745-1952
www.remaxwest.com/


