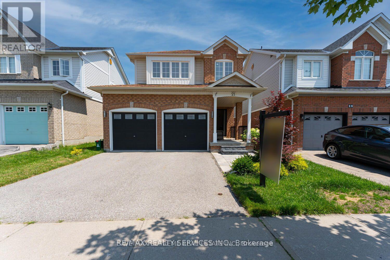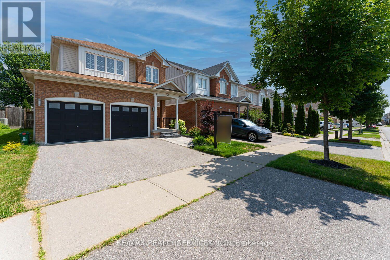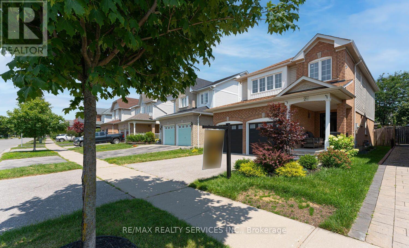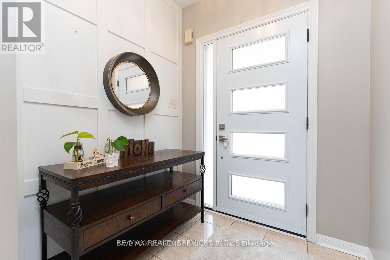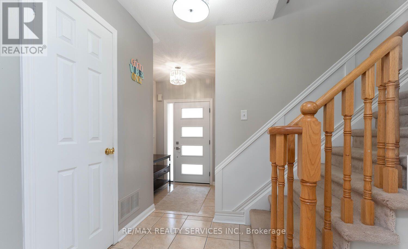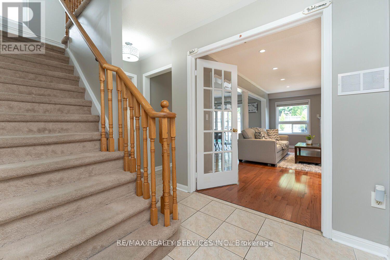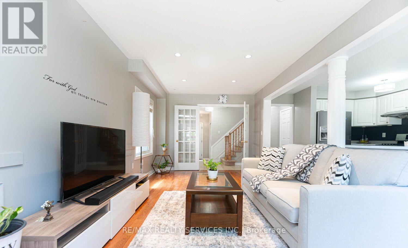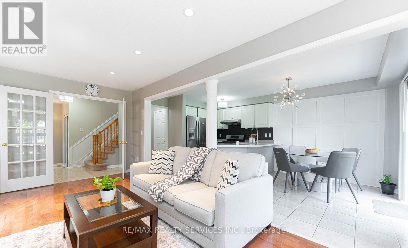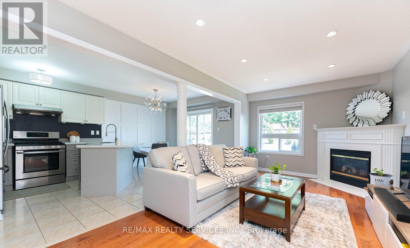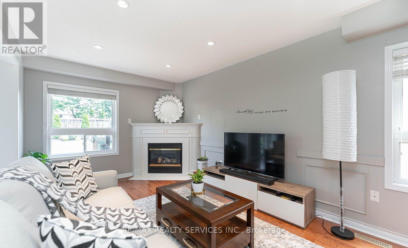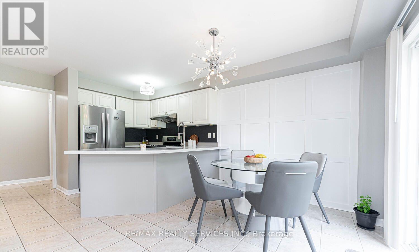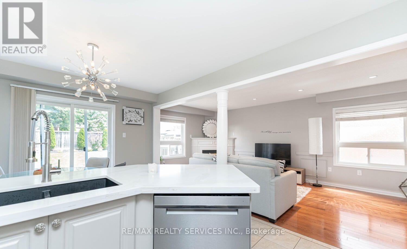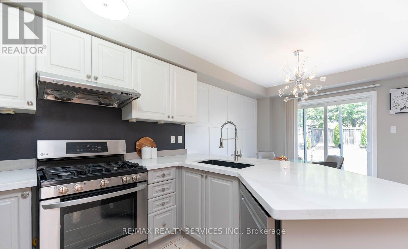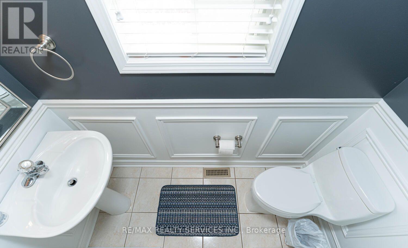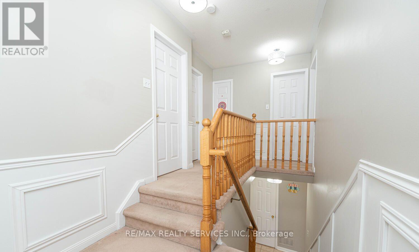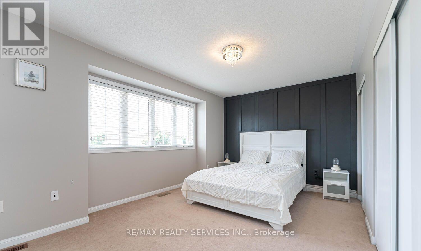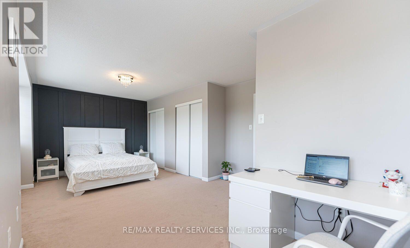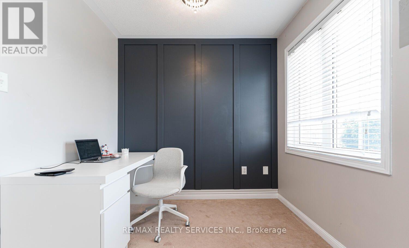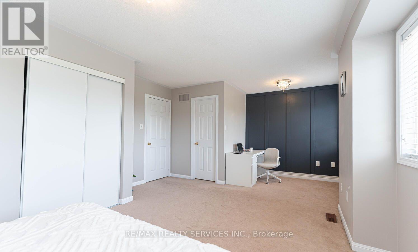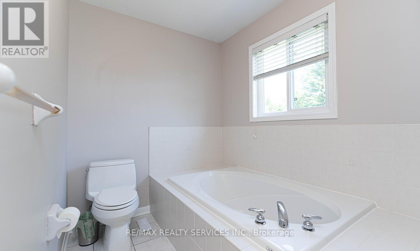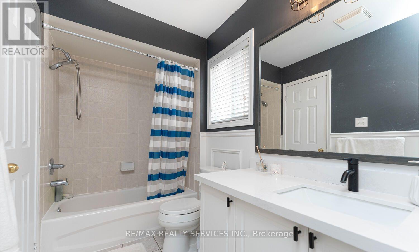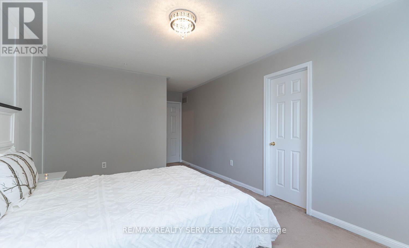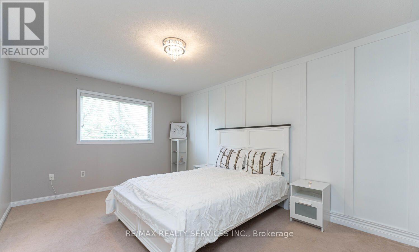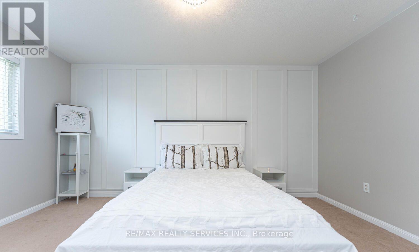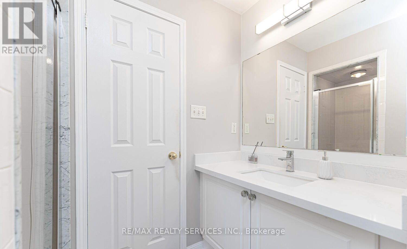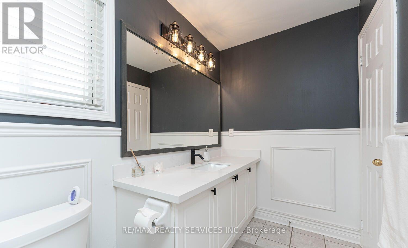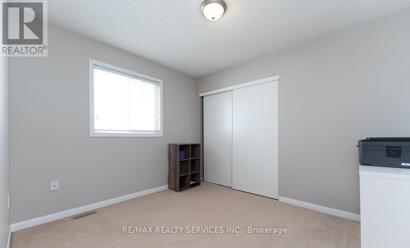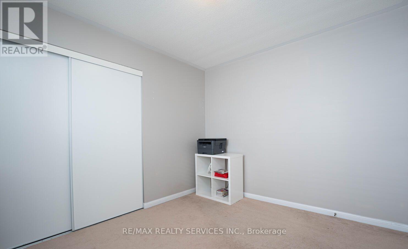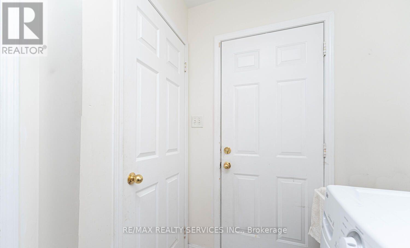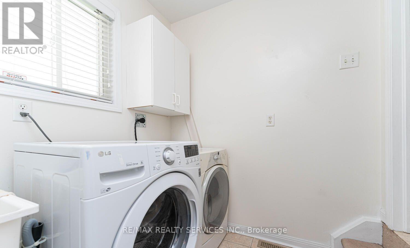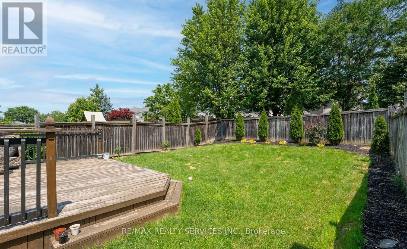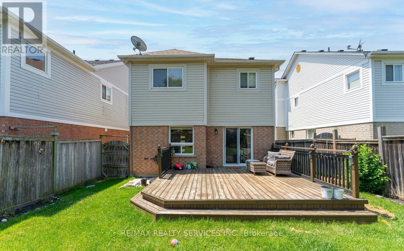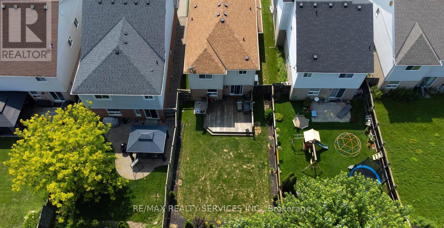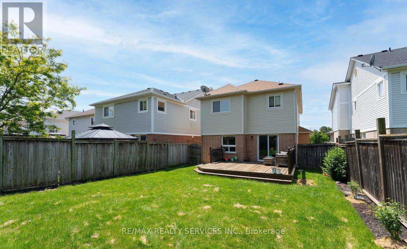21 Lazio Street Whitby, Ontario L1R 3A3
$3,150 Monthly
Rent your Dream Home Now! Stunning 3bd Double car garage Detached offers the perfect blend of style,comfort & functionality! Spacious Main floor boasts Living Area with a fireplace overlooking picturesque Backyard|Chef delight kitchen with eat-in Breakfast Area|Quartz Countertop & S/S Appliances in the Kitchen|Hardwood flooring & Pot Lights on Main | Wainscotting | Well Spaced 3 Bedrooms | New Front Door | Interlocking Replacing The Eavestrough| Lots of windows & natural light |Few Accent walls | Built in shelves with Laundry on the main floor | Semi- Furnished|| (Pics are from previous listing)| Steps Away From Schools, Parks, Groceries, Restaurants, Fitness Facilities, Daycares, Golf Courses, Durham College, Easy Access To Hwy 407 & Hwy 401 | Move-In Ready || (id:24801)
Property Details
| MLS® Number | E12470223 |
| Property Type | Single Family |
| Community Name | Taunton North |
| Parking Space Total | 3 |
Building
| Bathroom Total | 3 |
| Bedrooms Above Ground | 3 |
| Bedrooms Total | 3 |
| Appliances | Dishwasher, Dryer, Furniture, Water Heater, Stove, Washer, Window Coverings, Refrigerator |
| Basement Features | Apartment In Basement |
| Basement Type | N/a |
| Construction Style Attachment | Detached |
| Cooling Type | Central Air Conditioning |
| Exterior Finish | Brick |
| Fireplace Present | Yes |
| Flooring Type | Hardwood, Ceramic, Carpeted |
| Foundation Type | Block |
| Half Bath Total | 1 |
| Heating Fuel | Natural Gas |
| Heating Type | Forced Air |
| Stories Total | 2 |
| Size Interior | 1,500 - 2,000 Ft2 |
| Type | House |
| Utility Water | Municipal Water |
Parking
| Attached Garage | |
| Garage |
Land
| Acreage | No |
| Sewer | Sanitary Sewer |
| Size Depth | 119 Ft ,6 In |
| Size Frontage | 35 Ft ,6 In |
| Size Irregular | 35.5 X 119.5 Ft |
| Size Total Text | 35.5 X 119.5 Ft |
Rooms
| Level | Type | Length | Width | Dimensions |
|---|---|---|---|---|
| Second Level | Primary Bedroom | 6.06 m | 3.28 m | 6.06 m x 3.28 m |
| Second Level | Bedroom 2 | 6.05 m | 3.24 m | 6.05 m x 3.24 m |
| Second Level | Bedroom 3 | 3.3 m | 2.88 m | 3.3 m x 2.88 m |
| Main Level | Living Room | 6.2 m | 3.06 m | 6.2 m x 3.06 m |
| Main Level | Dining Room | 6.2 m | 3.06 m | 6.2 m x 3.06 m |
| Main Level | Kitchen | 5.14 m | 3.38 m | 5.14 m x 3.38 m |
Utilities
| Cable | Available |
| Electricity | Available |
| Sewer | Available |
https://www.realtor.ca/real-estate/29006663/21-lazio-street-whitby-taunton-north-taunton-north
Contact Us
Contact us for more information
Ashish Grover
Broker
10 Kingsbridge Gdn Cir #200
Mississauga, Ontario L5R 3K7
(905) 456-1000
(905) 456-8329


