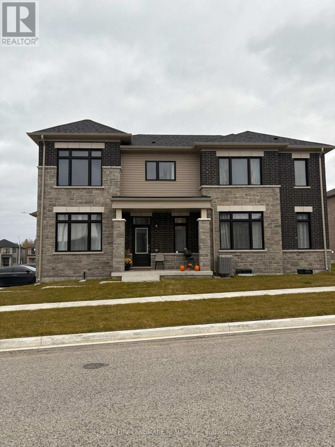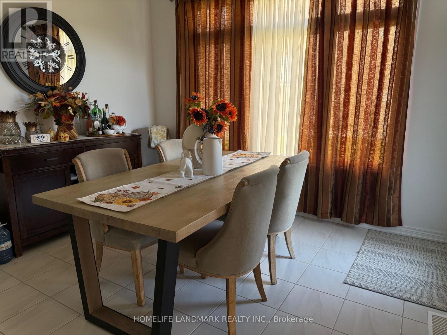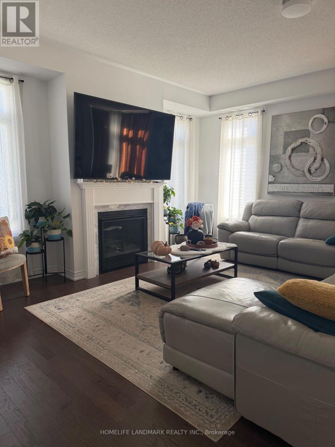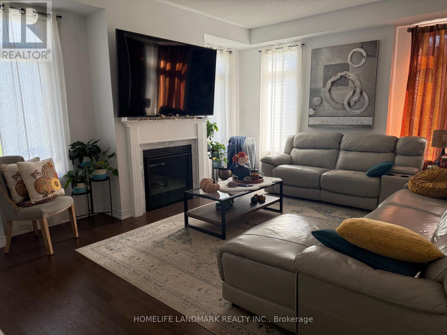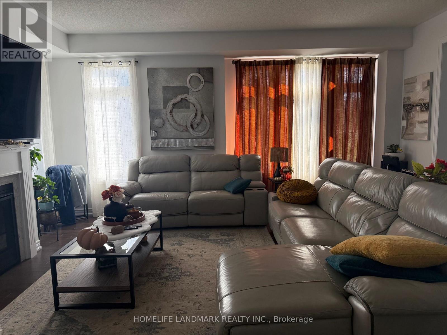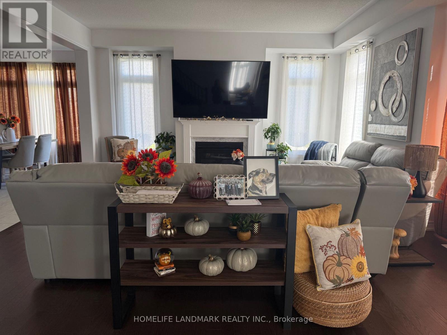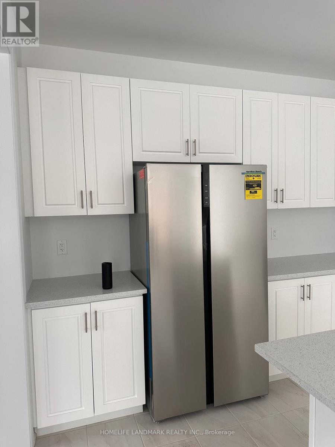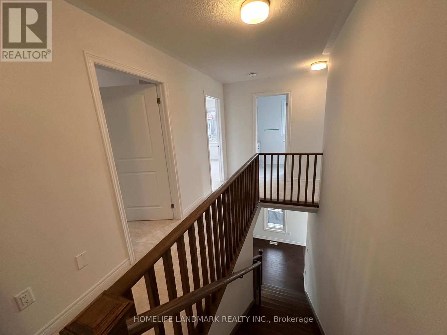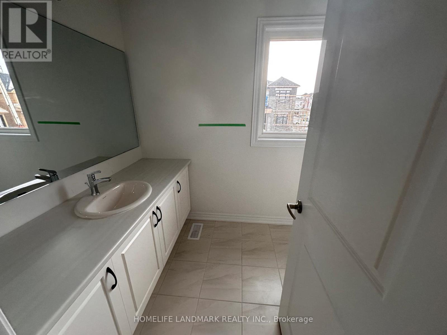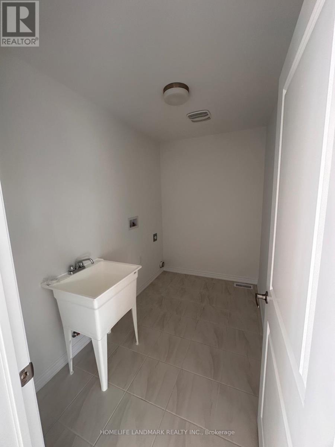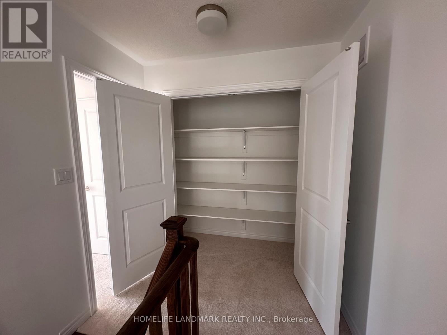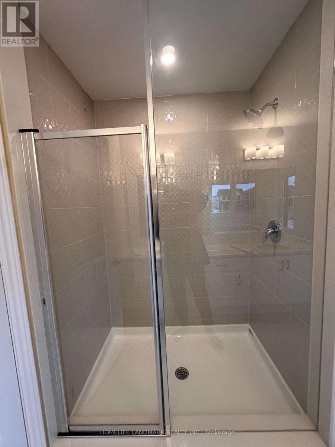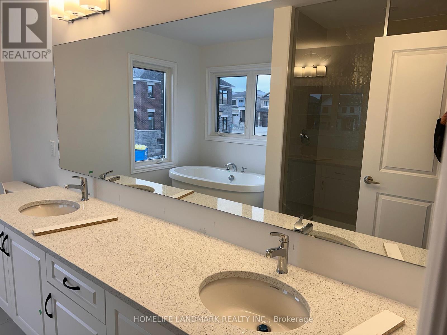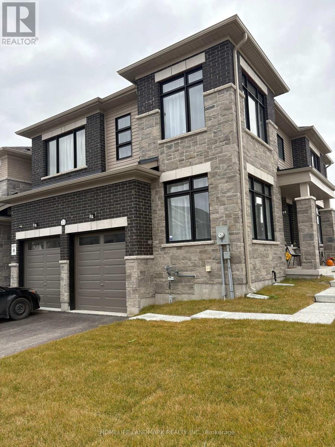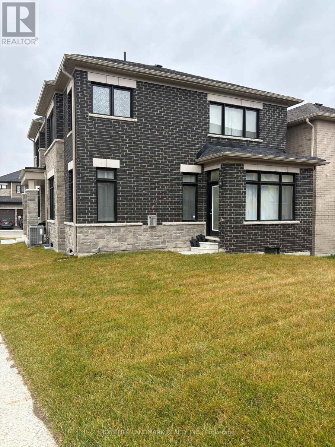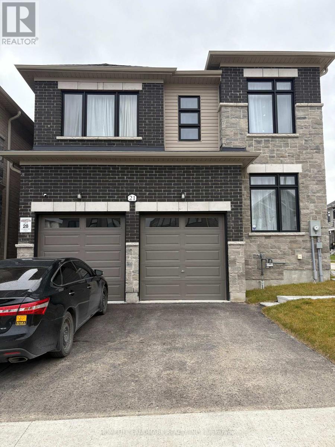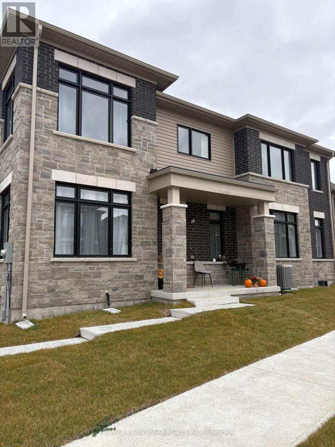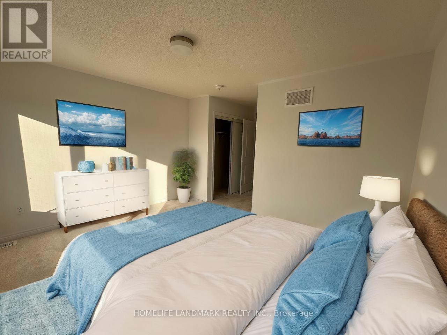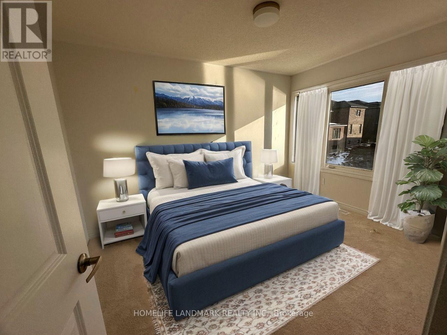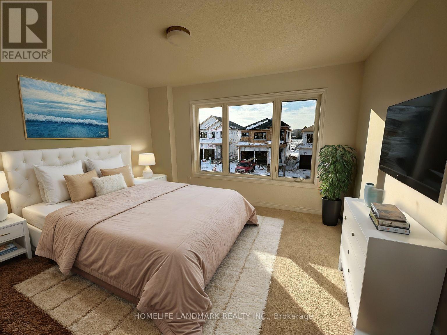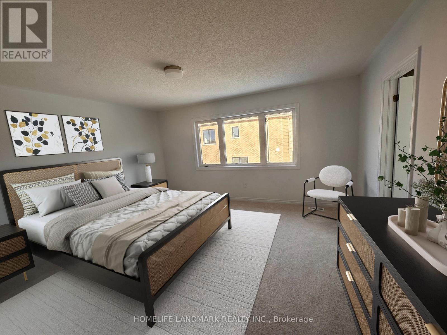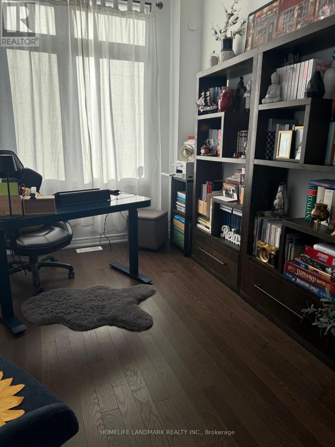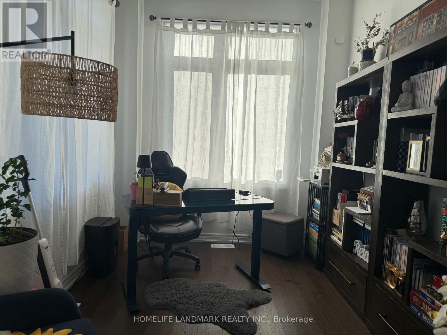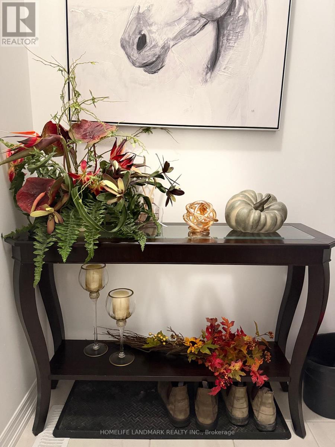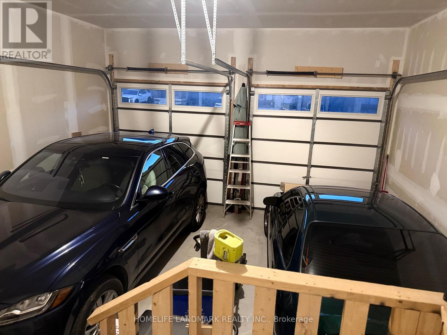21 Kingsbury Trail E Barrie, Ontario L9J 0W8
$3,099 Monthly
Corner detached home boasting 4 bedrooms on the Second Floor and a double car garage in South Barrie. Situated on a beautiful new community, this property offers both space and style. This 2-storey residence features a modern, open-concept kitchen with quartz countertops and a central island, complemented by stainless steel appliances and a dishwasher. With an east-facing orientation, large windows flood the home with natural light. The kitchen seamlessly flows into the dining room, which opens to the yard via sliding doors. Hardwood flooring graces the main floor, while the dining room and kitchen showcase upgraded tile floors. Conveniently access the garage through an interior door in the mud room. Upstairs, discover 4 generously sized bedrooms, each with large windows and double sliding door closets. All bedrooms boast ensuite baths and the primary bedroom impresses with two walk-in closets and a luxurious 5pc ensuite. With parking for 4 cars, this home offers. (id:24801)
Property Details
| MLS® Number | S12481360 |
| Property Type | Single Family |
| Community Name | Rural Barrie Southeast |
| Equipment Type | Water Heater |
| Parking Space Total | 4 |
| Rental Equipment Type | Water Heater |
Building
| Bathroom Total | 3 |
| Bedrooms Above Ground | 4 |
| Bedrooms Total | 4 |
| Age | 0 To 5 Years |
| Appliances | Oven - Built-in, Dishwasher, Stove, Window Coverings, Refrigerator |
| Basement Development | Unfinished |
| Basement Type | N/a (unfinished) |
| Construction Style Attachment | Detached |
| Cooling Type | Central Air Conditioning |
| Exterior Finish | Brick |
| Fireplace Present | Yes |
| Fireplace Type | Insert |
| Flooring Type | Hardwood, Carpeted, Tile |
| Foundation Type | Concrete |
| Half Bath Total | 1 |
| Heating Fuel | Natural Gas |
| Heating Type | Forced Air |
| Stories Total | 3 |
| Size Interior | 2,000 - 2,500 Ft2 |
| Type | House |
| Utility Water | Municipal Water |
Parking
| Attached Garage | |
| Garage |
Land
| Acreage | No |
| Sewer | Sanitary Sewer |
| Size Frontage | 14.02 M |
| Size Irregular | 14 M |
| Size Total Text | 14 M |
Rooms
| Level | Type | Length | Width | Dimensions |
|---|---|---|---|---|
| Second Level | Bedroom | 4.57 m | 3.96 m | 4.57 m x 3.96 m |
| Second Level | Bedroom 2 | 3.84 m | 2.74 m | 3.84 m x 2.74 m |
| Second Level | Bedroom 3 | 4.23 m | 3.65 m | 4.23 m x 3.65 m |
| Second Level | Bedroom 4 | 4.11 m | 3.2 m | 4.11 m x 3.2 m |
| Second Level | Laundry Room | 1.89 m | 2.22 m | 1.89 m x 2.22 m |
| Main Level | Office | 2.7 m | 3.65 m | 2.7 m x 3.65 m |
| Main Level | Eating Area | 3.53 m | 3.07 m | 3.53 m x 3.07 m |
| Main Level | Kitchen | 3.53 m | 3.84 m | 3.53 m x 3.84 m |
| Main Level | Living Room | 4.57 m | 5.18 m | 4.57 m x 5.18 m |
Utilities
| Cable | Available |
| Electricity | Available |
| Sewer | Available |
https://www.realtor.ca/real-estate/29030800/21-kingsbury-trail-e-barrie-rural-barrie-southeast
Contact Us
Contact us for more information
Mohit Garg
Salesperson
www.tallproperty.com/
www.facebook.com/tallproperty
7240 Woodbine Ave Unit 103
Markham, Ontario L3R 1A4
(905) 305-1600
(905) 305-1609
www.homelifelandmark.com/


