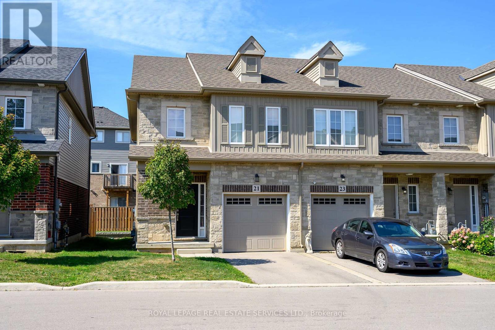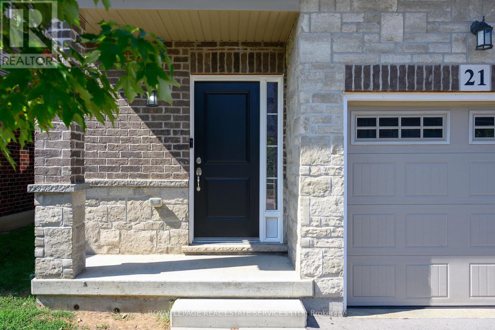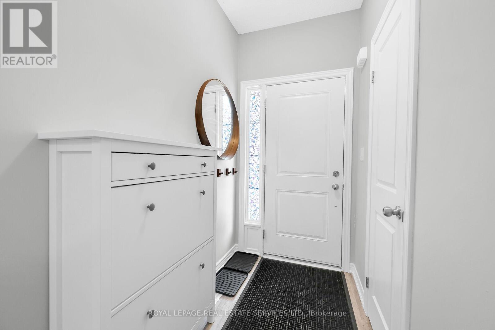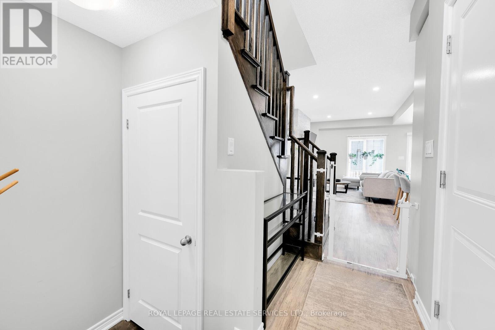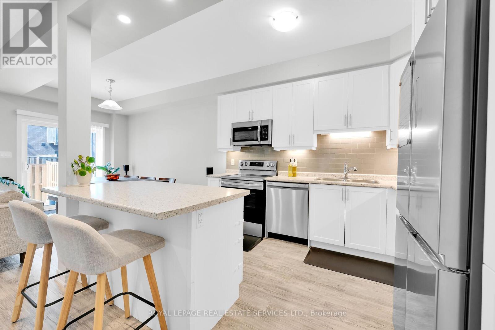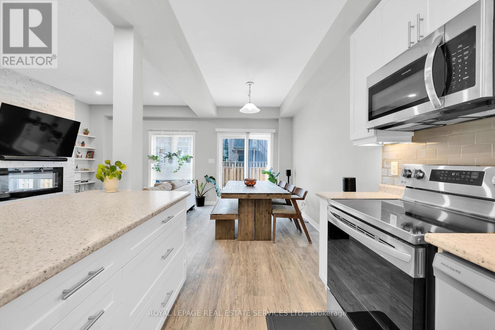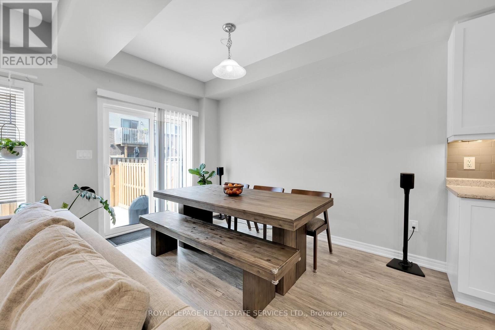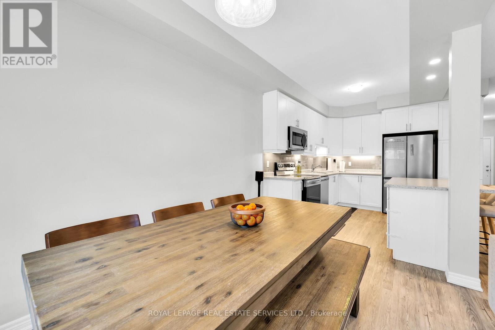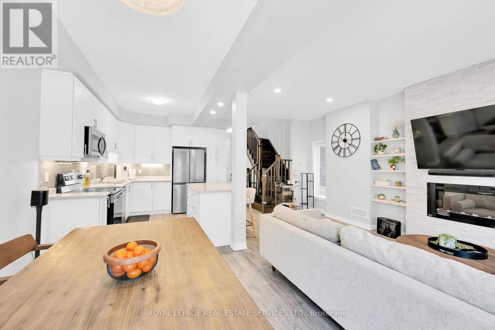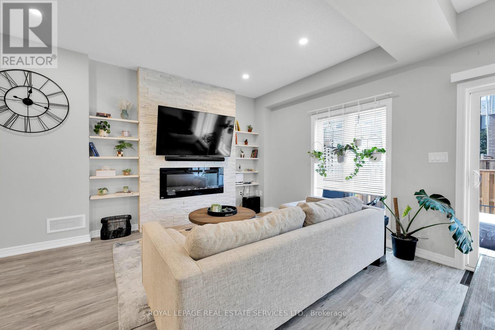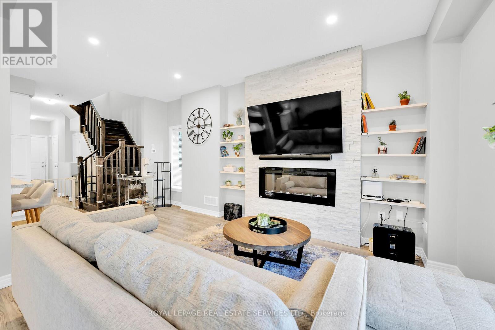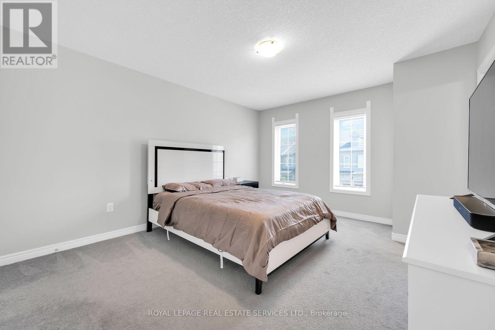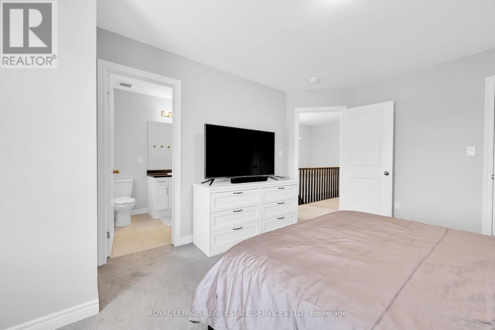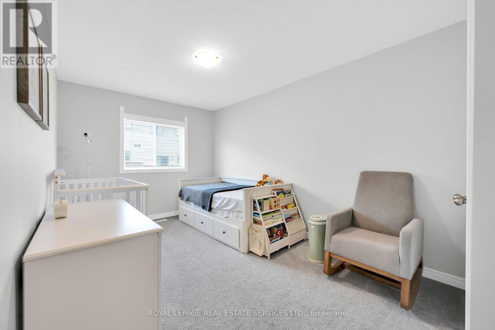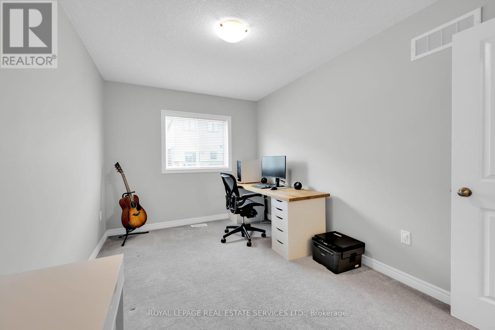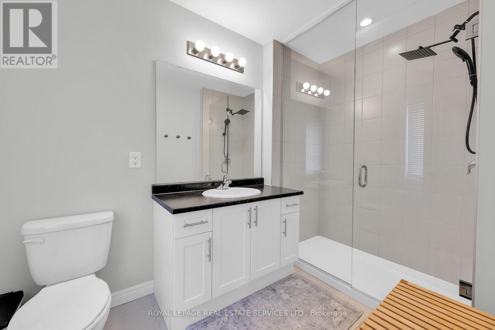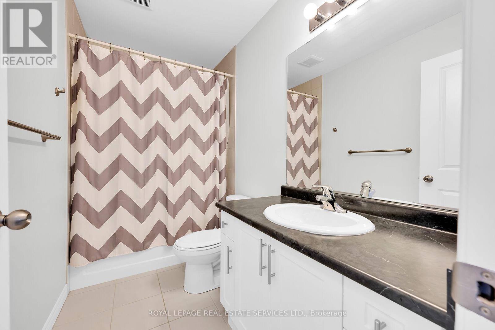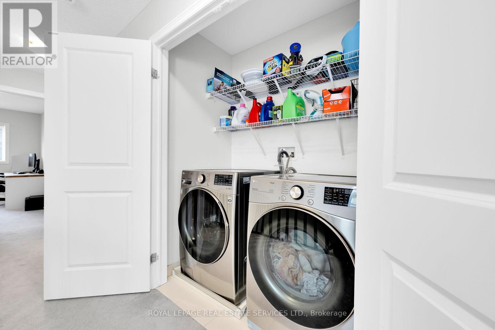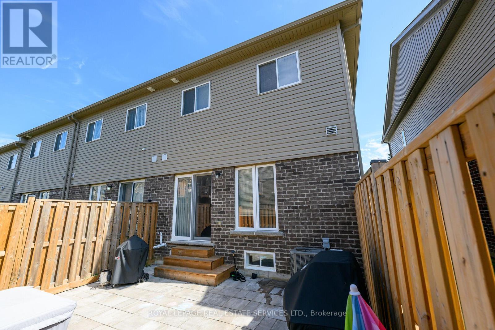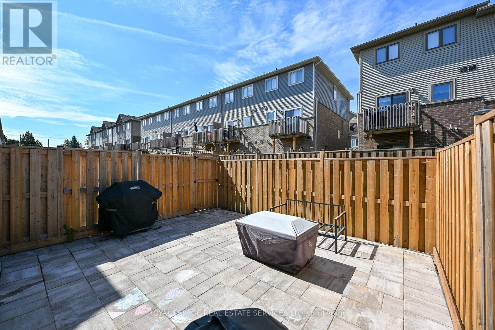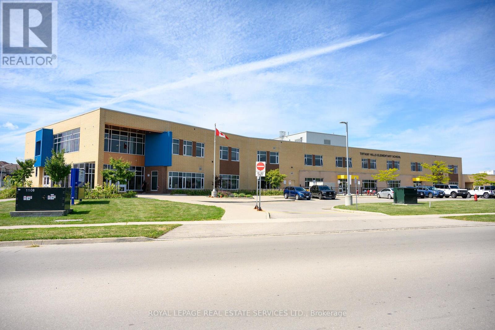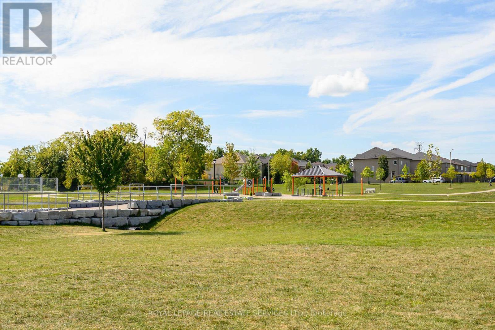21 Garlent Avenue Hamilton, Ontario L9K 0J9
$3,000 Monthly
Welcome to this 3-bedroom, 2.5-bath end-unit townhome located in the highly desirable Tiffany Hills neighbourhood. Bathed in natural light, this home offers tasteful finishes, thoughtful design, and functional living at its best. The family room features a custom-built stone feature wall with elegant shelving and a built-in fireplace. Step into the modern kitchen, complete with sleek white cabinetry, a full pantry, contemporary backsplash, and stainless steel appliances. Just off the dining area, walk out to a fully fenced backyard with professionally finished landscaping ideal for low-maintenance living and outdoor gatherings. Upstairs, solid wood stairs lead to the second level, where you'll find three generous bedrooms. The primary suite boasts a walk-in closet and a ensuite with a large glass shower. Enjoy the convenience of second-floor laundry. The unfinished basement offers a large open space with a rough-in for an additional bathroom ready for your personal touch. This turnkey home is perfect for families, just a short walk to Tiffany Hills Elementary School, neighbourhood parks, and local amenities. (id:24801)
Property Details
| MLS® Number | X12436216 |
| Property Type | Single Family |
| Community Name | Ancaster |
| Features | Flat Site |
| Parking Space Total | 2 |
Building
| Bathroom Total | 3 |
| Bedrooms Above Ground | 3 |
| Bedrooms Total | 3 |
| Age | 6 To 15 Years |
| Amenities | Fireplace(s) |
| Appliances | Garage Door Opener Remote(s) |
| Basement Development | Unfinished |
| Basement Type | Full (unfinished) |
| Construction Style Attachment | Attached |
| Cooling Type | Central Air Conditioning |
| Exterior Finish | Brick Facing |
| Fireplace Present | Yes |
| Fireplace Total | 1 |
| Foundation Type | Poured Concrete |
| Half Bath Total | 1 |
| Heating Fuel | Natural Gas |
| Heating Type | Forced Air |
| Stories Total | 2 |
| Size Interior | 1,100 - 1,500 Ft2 |
| Type | Row / Townhouse |
| Utility Water | Municipal Water |
Parking
| Attached Garage | |
| Garage |
Land
| Acreage | No |
| Landscape Features | Landscaped |
| Sewer | Sanitary Sewer |
| Size Depth | 88 Ft ,3 In |
| Size Frontage | 24 Ft ,6 In |
| Size Irregular | 24.5 X 88.3 Ft |
| Size Total Text | 24.5 X 88.3 Ft |
https://www.realtor.ca/real-estate/28933264/21-garlent-avenue-hamilton-ancaster-ancaster
Contact Us
Contact us for more information
Naushin Kemp
Salesperson
(905) 257-3633
www.naushin.ca/
www.facebook.com/Naushinkemprealestate
www.linkedin.com/in/naushin-kemp/
231 Oak Park #400b
Oakville, Ontario L6H 7S8
(905) 257-3633
(905) 257-3550
231oakpark.royallepage.ca/


