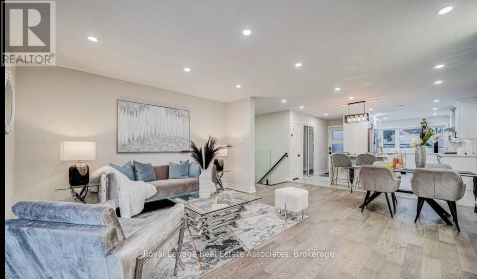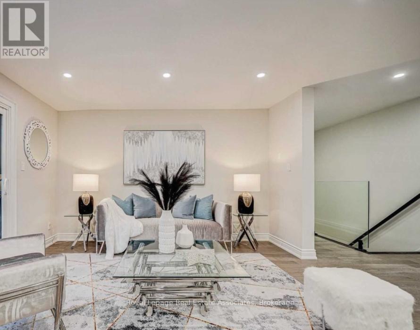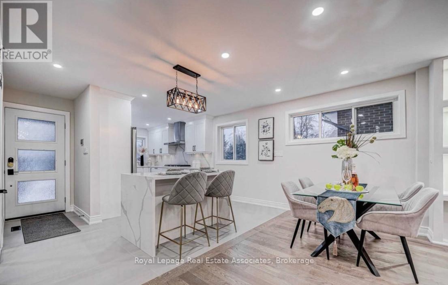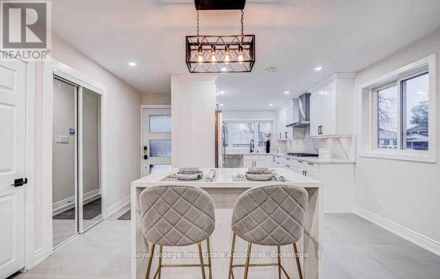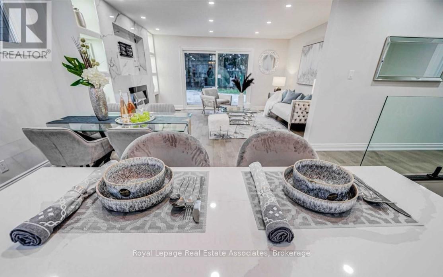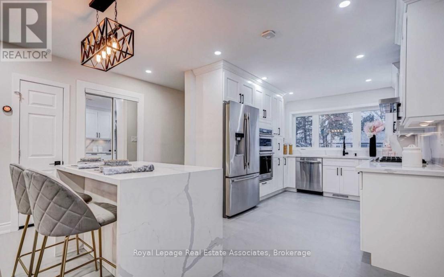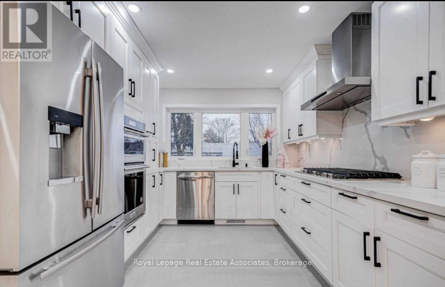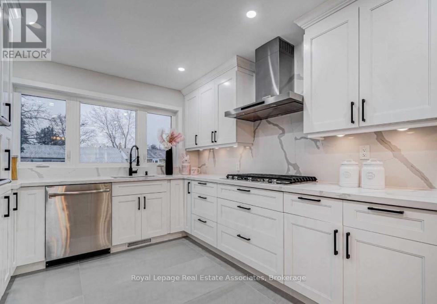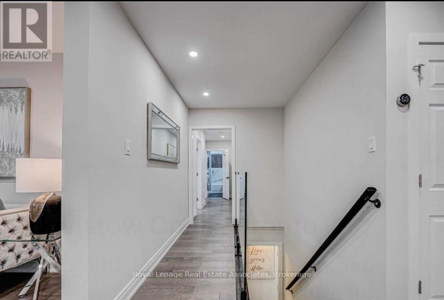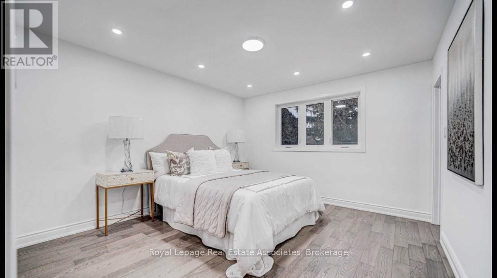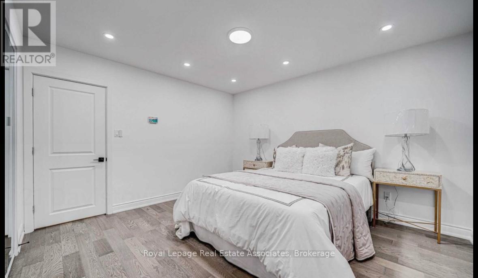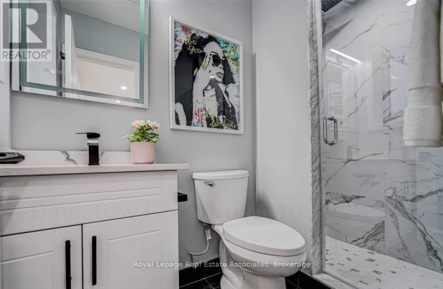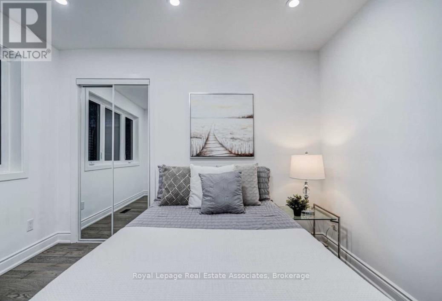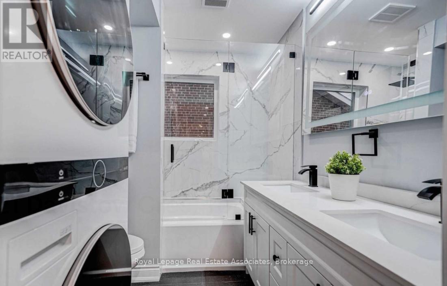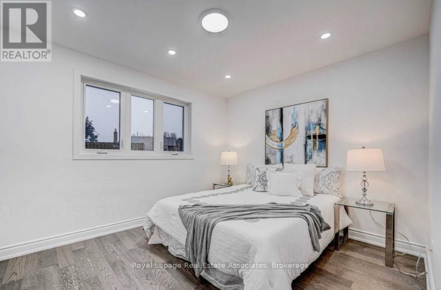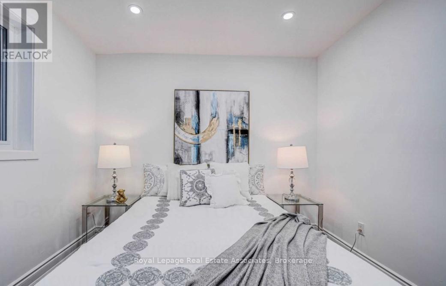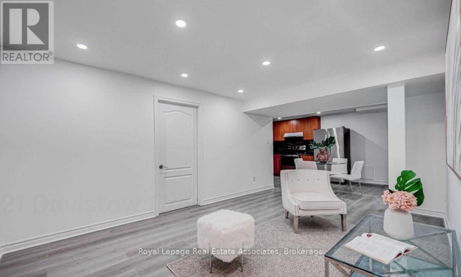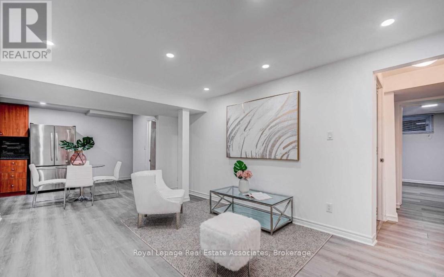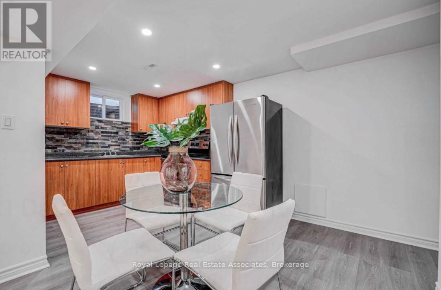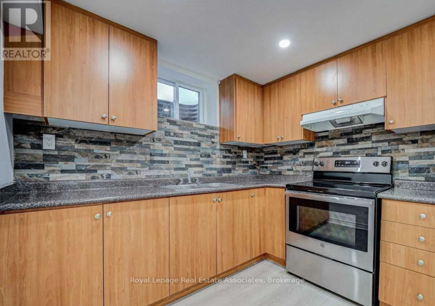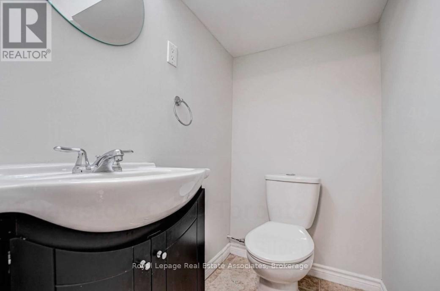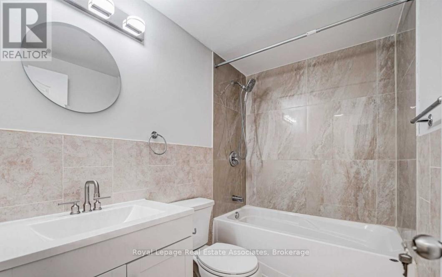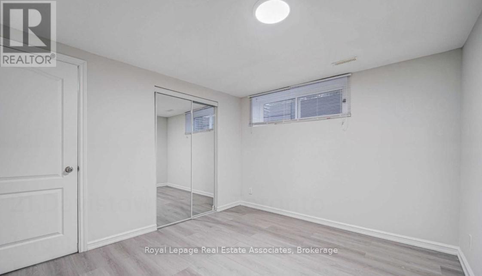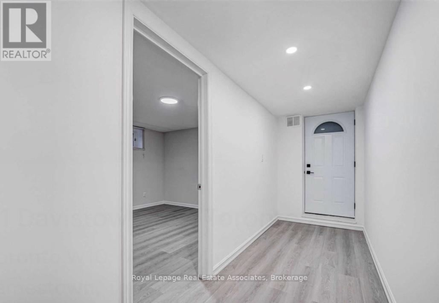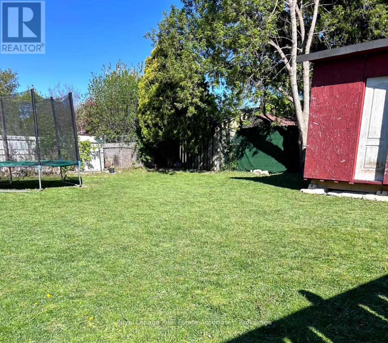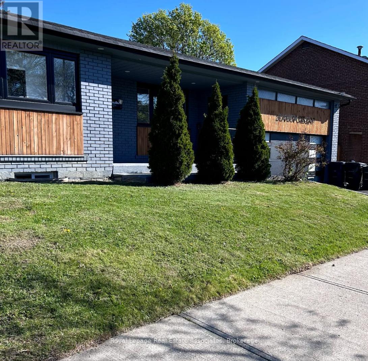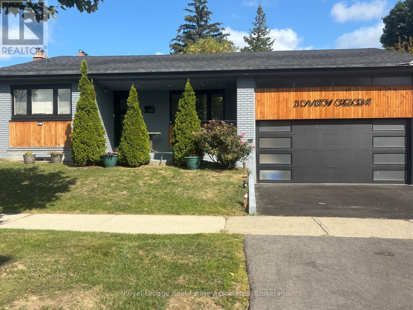21 Davistow Crescent Toronto, Ontario M9V 3E8
6 Bedroom
4 Bathroom
1,100 - 1,500 ft2
Bungalow
Fireplace
Central Air Conditioning
Forced Air
$1,299,000
Attention Investors! Looking to make 7k monthly rental income or have multi purpose functional living this property has so much to offer. Over $300K Renovated Detached Bungalow Smart Home. Open-Concept W/High-End Modern Finishes Including Full Wifi Control Of: In-Wall Nest-Hub Touch Screens,Inside/Outside Multi-Colour Pot Lights,6-Camera Swann Security System, Carbon Monoxide & Fire Detectors, Smart Thermostat And Smart Garage Door. Basement With Separate Entrance. Close to shops, schools, parks easy access to highways. (id:24801)
Property Details
| MLS® Number | W12390161 |
| Property Type | Single Family |
| Neigbourhood | Mount Olive-Silverstone-Jamestown |
| Community Name | Mount Olive-Silverstone-Jamestown |
| Equipment Type | None |
| Parking Space Total | 6 |
| Rental Equipment Type | None |
Building
| Bathroom Total | 4 |
| Bedrooms Above Ground | 6 |
| Bedrooms Total | 6 |
| Age | 51 To 99 Years |
| Amenities | Fireplace(s) |
| Appliances | Dishwasher, Dryer, Microwave, Oven, Hood Fan, Stove, Washer, Refrigerator |
| Architectural Style | Bungalow |
| Basement Development | Finished |
| Basement Type | N/a (finished) |
| Construction Style Attachment | Detached |
| Cooling Type | Central Air Conditioning |
| Exterior Finish | Brick |
| Fireplace Present | Yes |
| Fireplace Total | 1 |
| Flooring Type | Hardwood, Vinyl |
| Foundation Type | Brick |
| Heating Fuel | Natural Gas |
| Heating Type | Forced Air |
| Stories Total | 1 |
| Size Interior | 1,100 - 1,500 Ft2 |
| Type | House |
| Utility Water | Municipal Water |
Parking
| Attached Garage | |
| Garage |
Land
| Acreage | No |
| Sewer | Sanitary Sewer |
| Size Depth | 100 Ft |
| Size Frontage | 55 Ft ,4 In |
| Size Irregular | 55.4 X 100 Ft |
| Size Total Text | 55.4 X 100 Ft |
| Zoning Description | Residential |
Rooms
| Level | Type | Length | Width | Dimensions |
|---|---|---|---|---|
| Basement | Kitchen | 5.31 m | 2.88 m | 5.31 m x 2.88 m |
| Basement | Bedroom 4 | 3.74 m | 3.47 m | 3.74 m x 3.47 m |
| Basement | Bedroom 5 | 3.7 m | 3.26 m | 3.7 m x 3.26 m |
| Basement | Bedroom | 3.5 m | 3.68 m | 3.5 m x 3.68 m |
| Basement | Living Room | 3.31 m | 5.14 m | 3.31 m x 5.14 m |
| Main Level | Kitchen | 5.01 m | 3.09 m | 5.01 m x 3.09 m |
| Main Level | Dining Room | 2.61 m | 3.09 m | 2.61 m x 3.09 m |
| Main Level | Living Room | 4.05 m | 5.05 m | 4.05 m x 5.05 m |
| Main Level | Primary Bedroom | 4.05 m | 3.75 m | 4.05 m x 3.75 m |
| Main Level | Bedroom 2 | 4.21 m | 3.06 m | 4.21 m x 3.06 m |
| Main Level | Bedroom 3 | 3.86 m | 3.69 m | 3.86 m x 3.69 m |
Contact Us
Contact us for more information
Irene Nemat
Salesperson
Royal LePage Real Estate Associates
(905) 812-8123
(905) 812-8155


