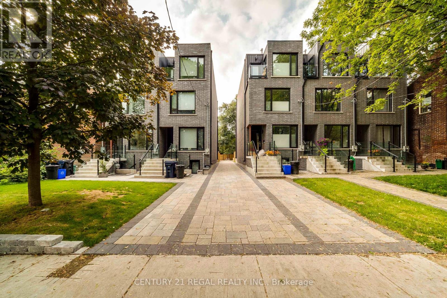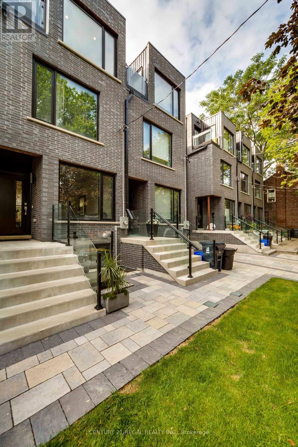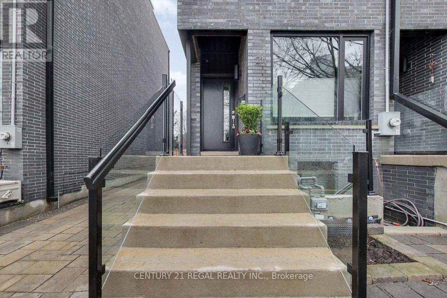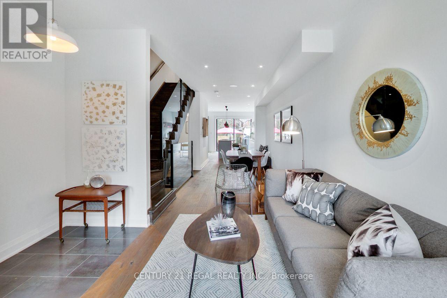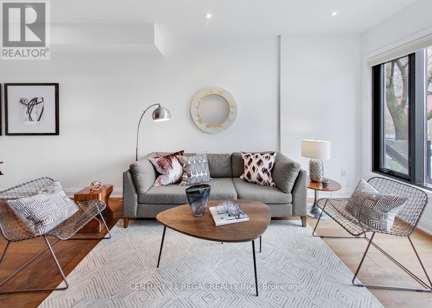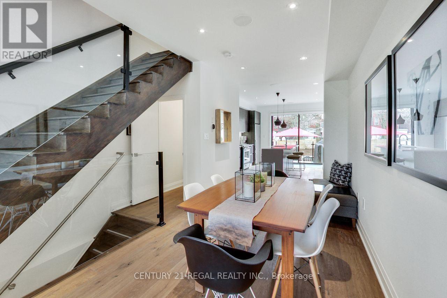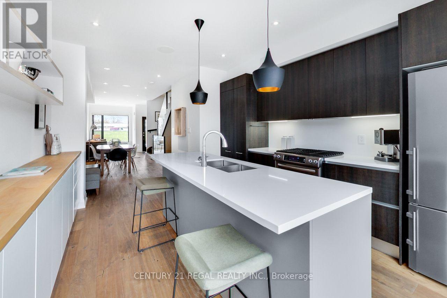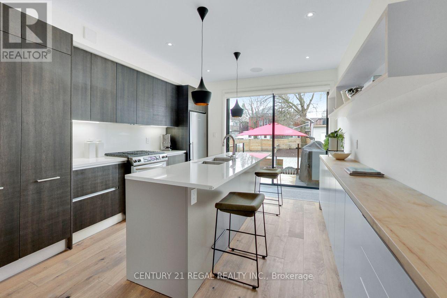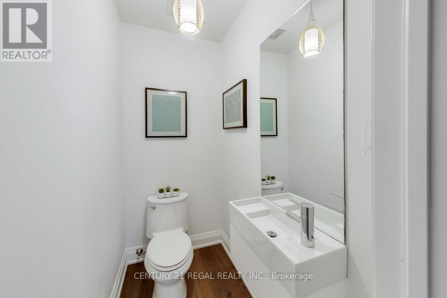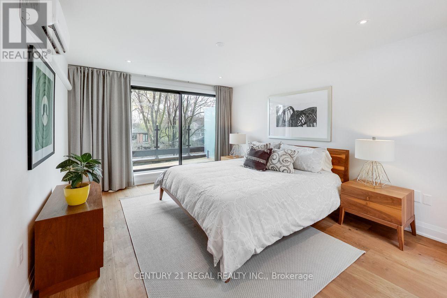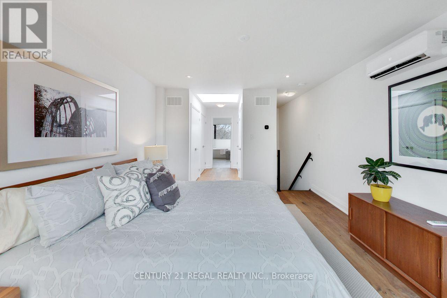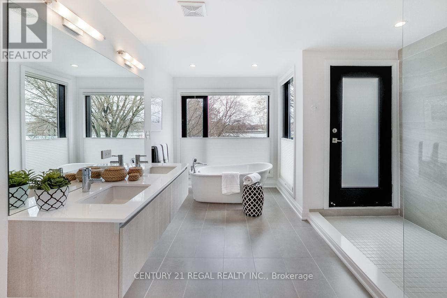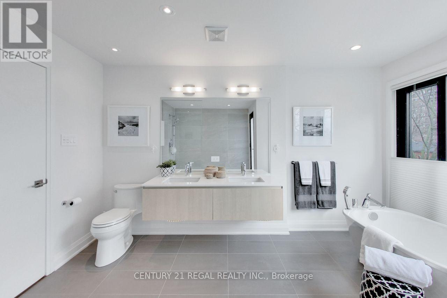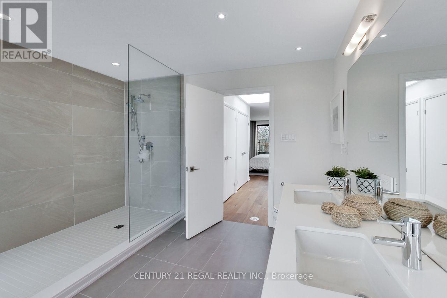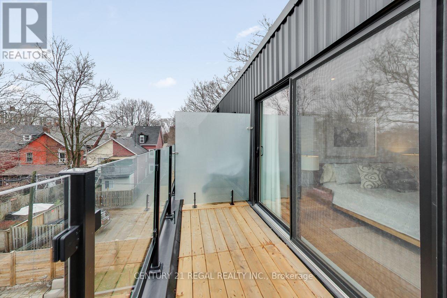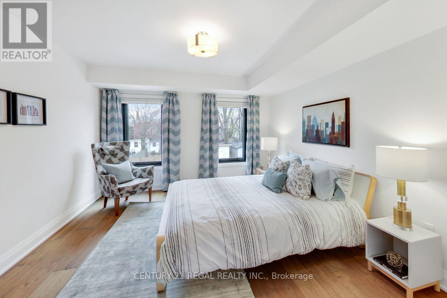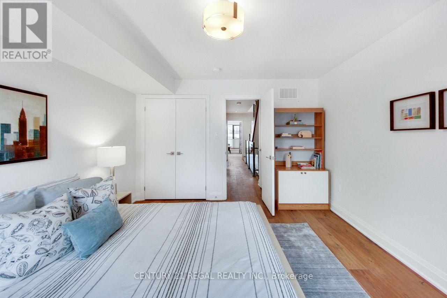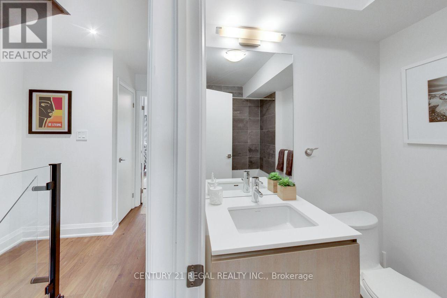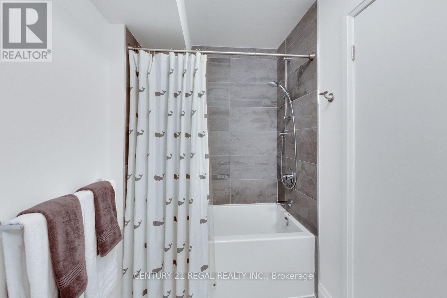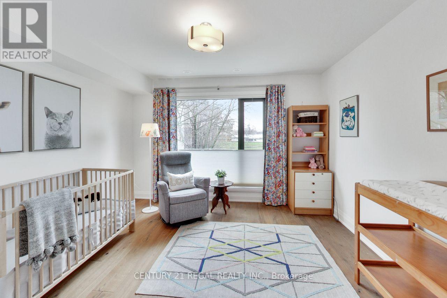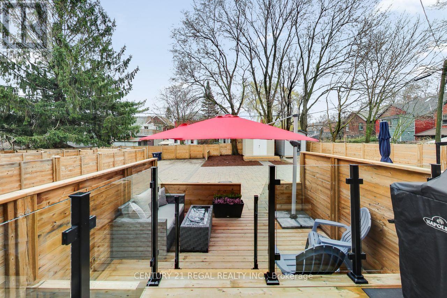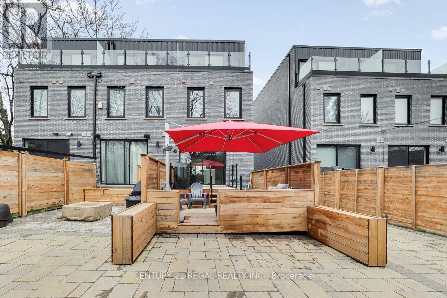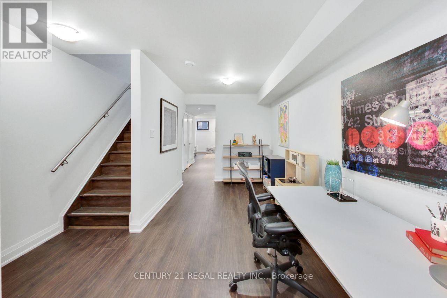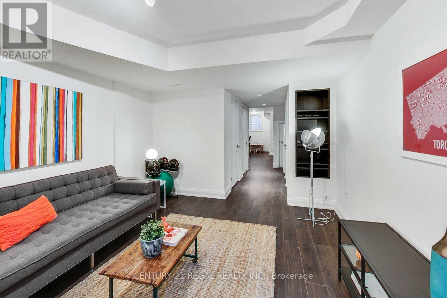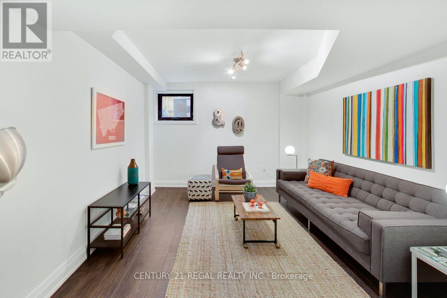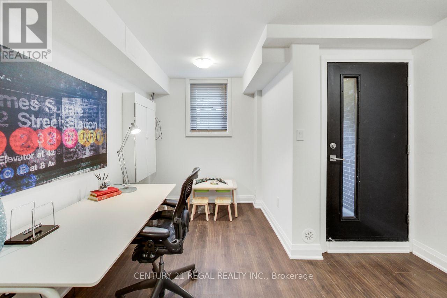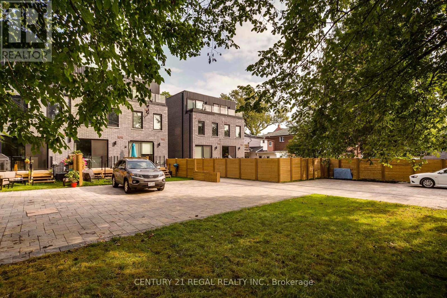21 Cunningham Ave Toronto, Ontario M6K 1P1
$7,000 Monthly
Modern, Elegant & Spacious. This 3 Bed, 3 Story Townhome Features Upgraded Finishes Throughout, 2.5 Baths & 2 Car Parking, Located In Roncesvalles/Parkdale On A Quiet Dead End Street & Steps To Parks, Shops & More. This Home Is Perfect For The Urban Family Or Executives Moving To The City In Need Of A Stylish Residence. 3rd Floor Primary Retreat With Your Oversized 5Pc Spa Inspired Bathroom, Walk-In Closet With Skylight & Tree-Top View From Your Balcony. Gourmet Kitchen With Custom Pedini Cabinets, Stainless Steel Appliances, Ceasar Stone Counter Tops And A Walkout To Your West Facing Terrace/Yard. Wide Plank Wood Flooring Thru-Out. **** EXTRAS **** The Open Concept Dining/Living Room Are Bright And Spacious. Unique Group Of Homes Sharing A Rear Parking Area & Yard Made For Kids To Play. Steps To Everything Queen West Has To Offer. Ttc, Rec Centre, Restaurants, Shops, Cafe's Schools. (id:24801)
Property Details
| MLS® Number | W8201438 |
| Property Type | Single Family |
| Community Name | Roncesvalles |
| Parking Space Total | 2 |
Building
| Bathroom Total | 3 |
| Bedrooms Above Ground | 3 |
| Bedrooms Total | 3 |
| Basement Development | Finished |
| Basement Features | Separate Entrance |
| Basement Type | N/a (finished) |
| Construction Style Attachment | Attached |
| Cooling Type | Central Air Conditioning |
| Exterior Finish | Brick |
| Heating Fuel | Natural Gas |
| Heating Type | Forced Air |
| Stories Total | 3 |
| Type | Row / Townhouse |
Land
| Acreage | No |
| Size Irregular | 13.5 X 114.36 Ft |
| Size Total Text | 13.5 X 114.36 Ft |
Rooms
| Level | Type | Length | Width | Dimensions |
|---|---|---|---|---|
| Second Level | Bedroom 2 | Measurements not available | ||
| Second Level | Bedroom 3 | Measurements not available | ||
| Second Level | Laundry Room | Measurements not available | ||
| Third Level | Primary Bedroom | Measurements not available | ||
| Third Level | Bathroom | Measurements not available | ||
| Basement | Office | Measurements not available | ||
| Basement | Recreational, Games Room | Measurements not available | ||
| Main Level | Living Room | Measurements not available | ||
| Main Level | Dining Room | Measurements not available | ||
| Main Level | Kitchen | Measurements not available |
https://www.realtor.ca/real-estate/26703485/21-cunningham-ave-toronto-roncesvalles
Interested?
Contact us for more information
Steve Arruda
Salesperson
(416) 899-2755
www.urbanopolis.com
https://www.facebook.com/Urbanopolis
https://twitter.com/SteveArruda
www.linkedin.com/profile/view?id=7731425&trk=tab_pro

1291 Queen St W Suite 100
Toronto, Ontario M6K 1L4
(416) 849-5360
(416) 849-8987
Lucille Arcilla
Salesperson

1291 Queen St W Suite 100
Toronto, Ontario M6K 1L4
(416) 849-5360
(416) 849-8987


