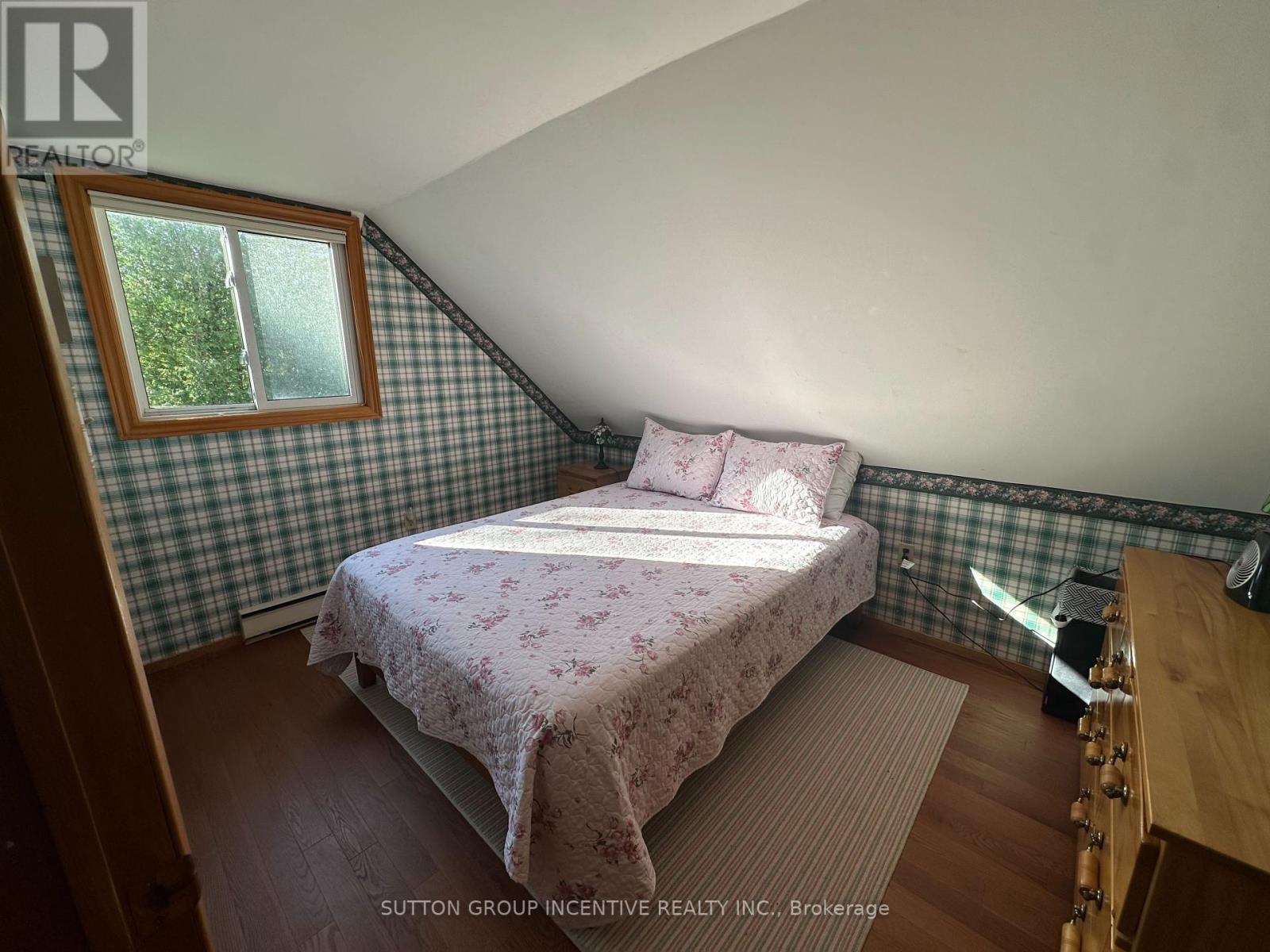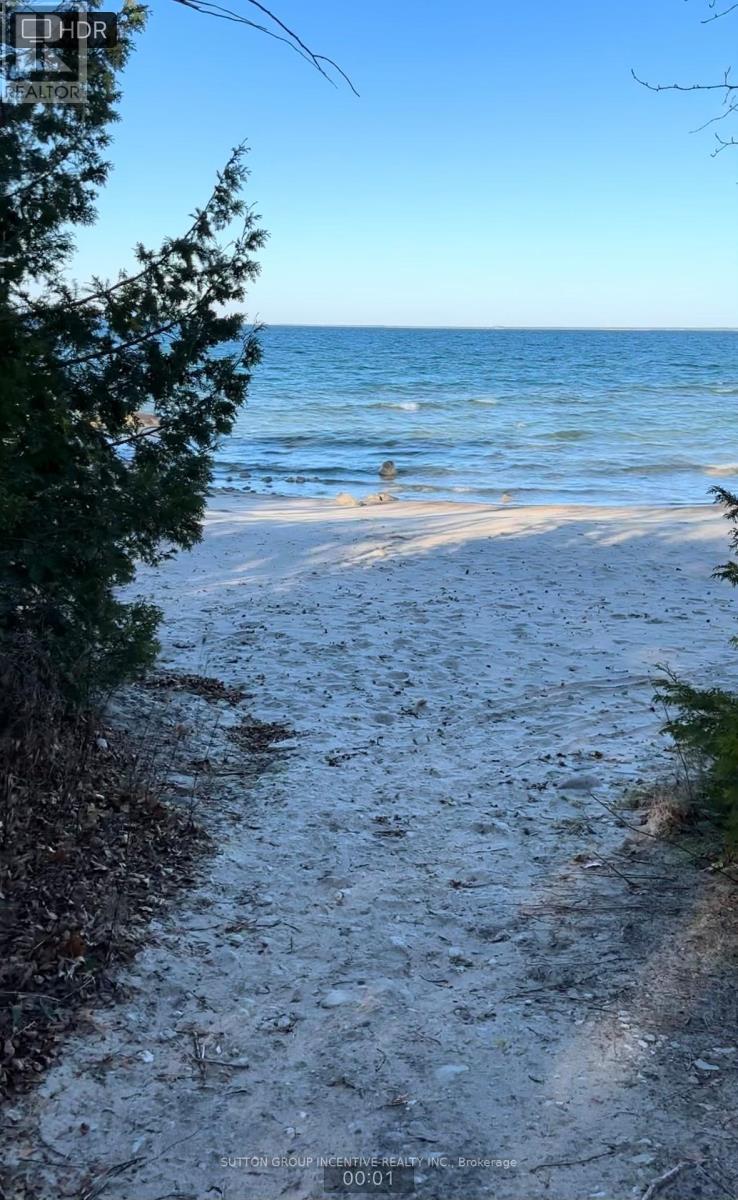21 Coppercliff Crescent Tiny, Ontario L9M 0C4
$2,500 Monthly
Discover serene living at 21 Coppercliff Crescent, Tiny, ON, a charming 3-bedroom, 2-bathroom home perfectly situated near Awenda Provincial Park and steps from lake access. This delightful property features a spacious living area with a cozy wood-burning fireplace and a walkout to a private deck, ideal for relaxation or entertaining. The well-equipped kitchen offers ample storage, while the bright primary bedroom boasts its own balcony with peaceful views. With an attached double garage, a private driveway accommodating up to eight vehicles, and a level, generously sized lot, this home provides both convenience and tranquility. Located in a family-friendly community, you'll enjoy proximity to beaches, hiking trails, skiing, and local amenities, including schools and shopping. Offered at $2,500/month, this property is an excellent opportunity to embrace the relaxing lifestyle of Tiny. (id:24801)
Property Details
| MLS® Number | S10431520 |
| Property Type | Single Family |
| Community Name | Rural Tiny |
| AmenitiesNearBy | Beach, Ski Area |
| CommunityFeatures | School Bus |
| Features | Level Lot, In Suite Laundry |
| ParkingSpaceTotal | 8 |
| Structure | Shed |
| ViewType | Lake View |
Building
| BathroomTotal | 2 |
| BedroomsAboveGround | 3 |
| BedroomsTotal | 3 |
| Amenities | Fireplace(s) |
| Appliances | Water Heater |
| BasementType | Crawl Space |
| ConstructionStyleAttachment | Detached |
| CoolingType | Wall Unit |
| ExteriorFinish | Vinyl Siding, Wood |
| FireplacePresent | Yes |
| FireplaceTotal | 1 |
| FoundationType | Block |
| HeatingFuel | Electric |
| HeatingType | Baseboard Heaters |
| StoriesTotal | 2 |
| SizeInterior | 1499.9875 - 1999.983 Sqft |
| Type | House |
| UtilityWater | Municipal Water |
Parking
| Attached Garage |
Land
| Acreage | No |
| LandAmenities | Beach, Ski Area |
| Sewer | Septic System |
| SizeDepth | 150 Ft |
| SizeFrontage | 100 Ft |
| SizeIrregular | 100 X 150 Ft |
| SizeTotalText | 100 X 150 Ft|under 1/2 Acre |
Rooms
| Level | Type | Length | Width | Dimensions |
|---|---|---|---|---|
| Second Level | Bedroom | 5.97 m | 3.48 m | 5.97 m x 3.48 m |
| Second Level | Bedroom 2 | 3.35 m | 2.64 m | 3.35 m x 2.64 m |
| Second Level | Bathroom | 1.45 m | 1.6 m | 1.45 m x 1.6 m |
| Second Level | Bedroom 3 | 2.64 m | 3.58 m | 2.64 m x 3.58 m |
| Second Level | Family Room | 7.06 m | 7.01 m | 7.06 m x 7.01 m |
| Main Level | Laundry Room | 2.62 m | 3.58 m | 2.62 m x 3.58 m |
| Main Level | Bathroom | 1.42 m | 1.52 m | 1.42 m x 1.52 m |
| Main Level | Kitchen | 2.59 m | 3.58 m | 2.59 m x 3.58 m |
| Main Level | Living Room | 7.06 m | 4.5 m | 7.06 m x 4.5 m |
Utilities
| Cable | Available |
https://www.realtor.ca/real-estate/27667175/21-coppercliff-crescent-tiny-rural-tiny
Interested?
Contact us for more information
Stephania Susan Da Prato
Salesperson
241 Minet's Point Road, 100153
Barrie, Ontario L4N 4C4





















