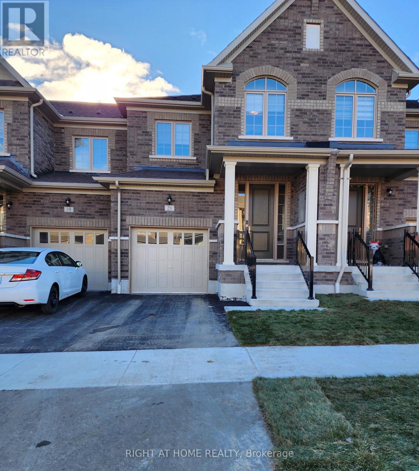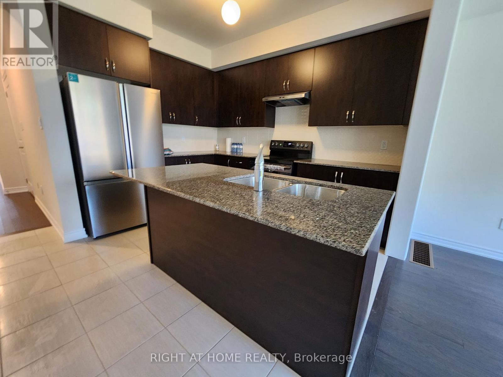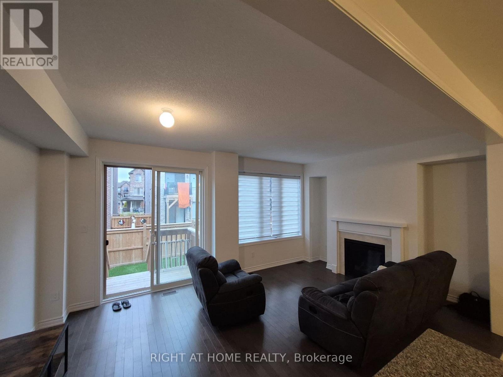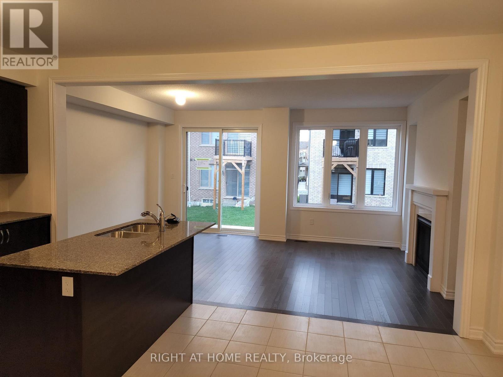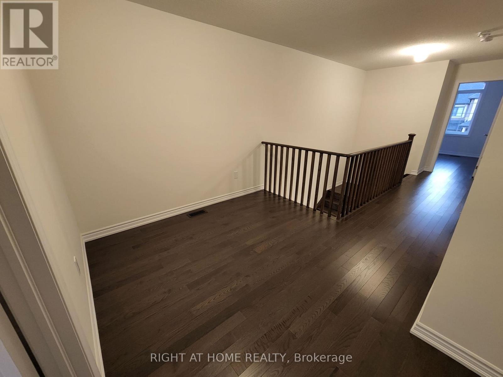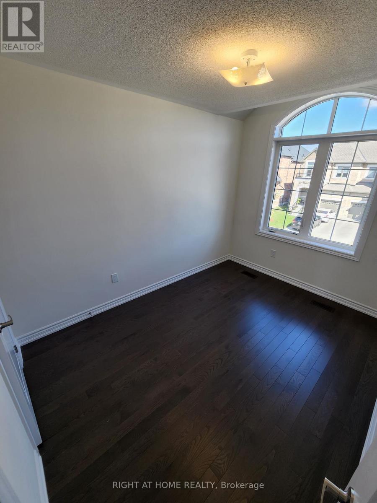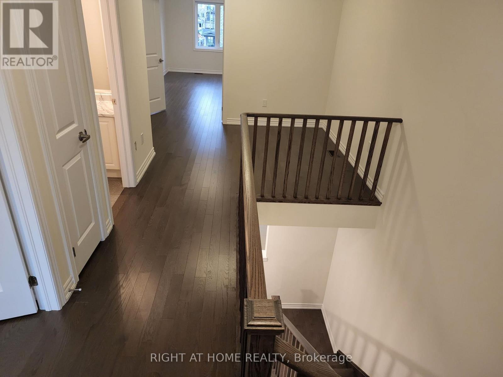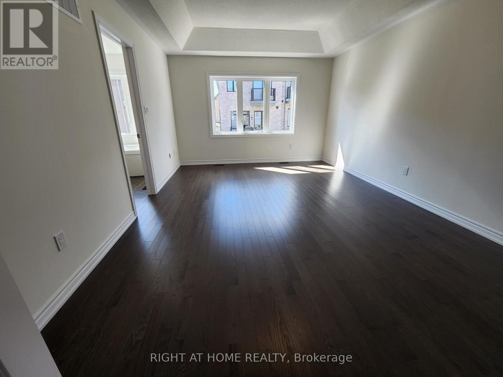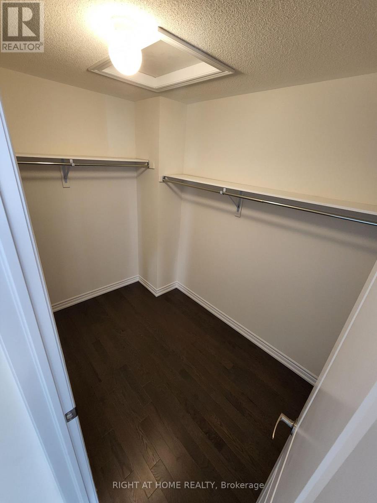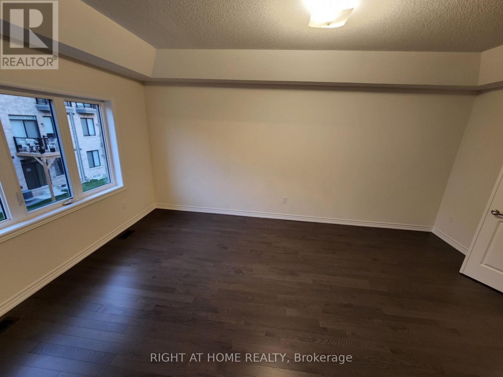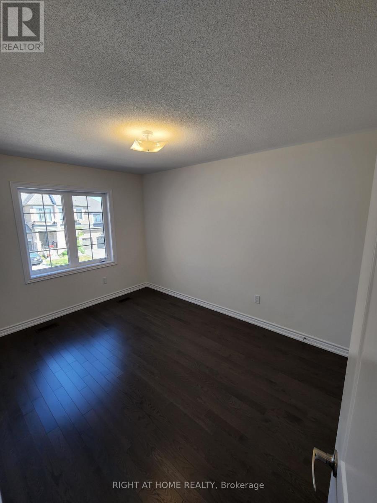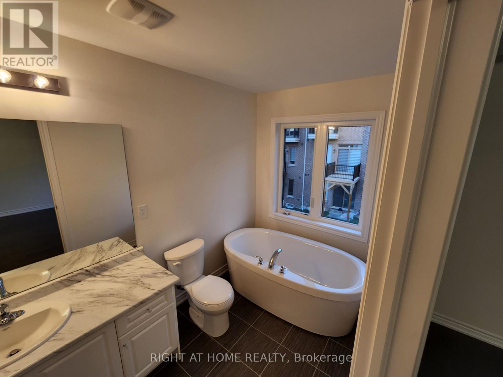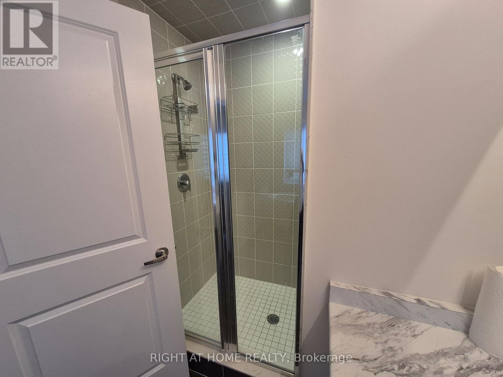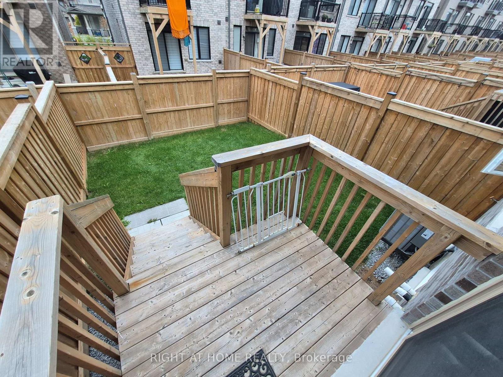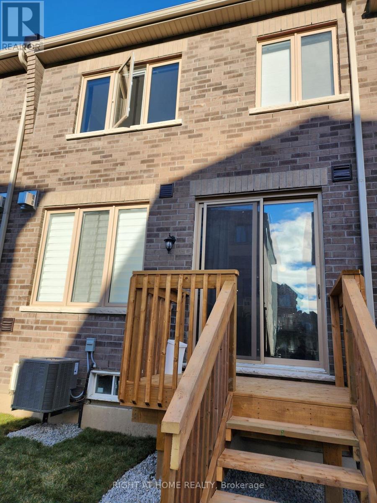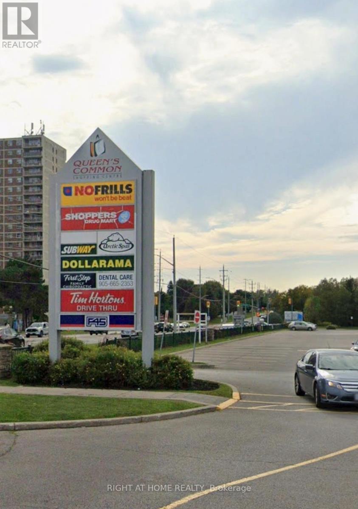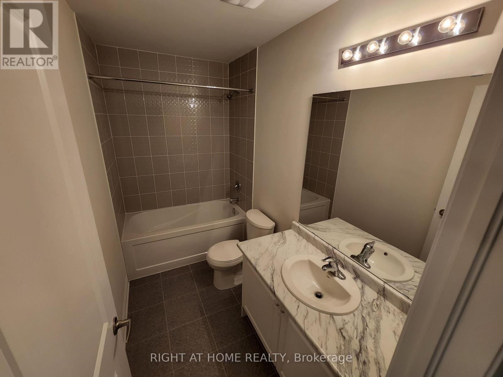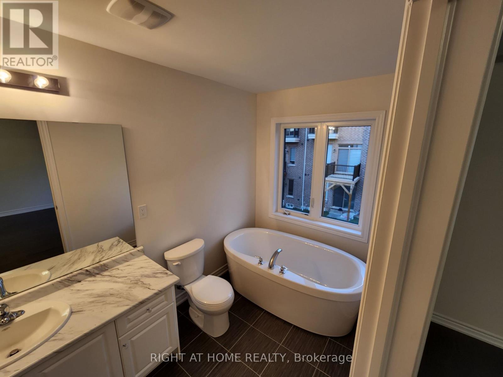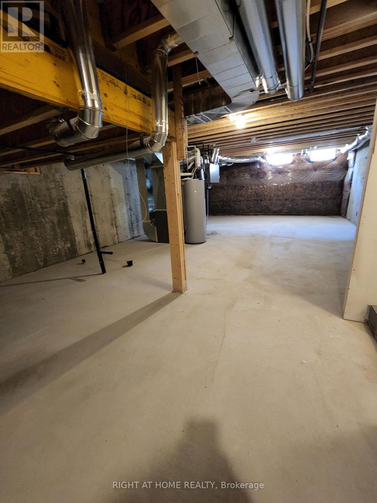21 Coho Drive N Whitby, Ontario L1P 0K4
3 Bedroom
3 Bathroom
1,500 - 2,000 ft2
Fireplace
Central Air Conditioning
Forced Air
$3,100 Monthly
Large 1850 Sq Ft. Complete House In Family Friendly Neighborhood. 3 Large Bedrooms plus Loft, Harwood Floors Throughout, SS Appliances, Granite Kitchen, Gas Fireplace, Fenced backyard, Huge Master Has Large Closet And Tray Ceiling, 5 Pc Ensuite With Glass Shower And Tub, Minutes To Hwy 401/412/407 And Whitby Go Station. Main Floor Laundry With Mud Room, Walk To Nofrills, Shoppers & Tim Hortons. (id:24801)
Property Details
| MLS® Number | E12501922 |
| Property Type | Single Family |
| Community Name | Lynde Creek |
| Parking Space Total | 2 |
Building
| Bathroom Total | 3 |
| Bedrooms Above Ground | 3 |
| Bedrooms Total | 3 |
| Age | 0 To 5 Years |
| Amenities | Fireplace(s) |
| Appliances | Garage Door Opener Remote(s) |
| Basement Development | Unfinished |
| Basement Type | N/a (unfinished) |
| Construction Style Attachment | Attached |
| Cooling Type | Central Air Conditioning |
| Exterior Finish | Brick |
| Fireplace Present | Yes |
| Foundation Type | Concrete |
| Half Bath Total | 1 |
| Heating Fuel | Electric |
| Heating Type | Forced Air |
| Stories Total | 2 |
| Size Interior | 1,500 - 2,000 Ft2 |
| Type | Row / Townhouse |
| Utility Water | Municipal Water |
Parking
| Attached Garage | |
| Garage |
Land
| Acreage | No |
| Sewer | Sanitary Sewer |
| Size Depth | 100 Ft ,1 In |
| Size Frontage | 19 Ft ,8 In |
| Size Irregular | 19.7 X 100.1 Ft |
| Size Total Text | 19.7 X 100.1 Ft |
https://www.realtor.ca/real-estate/29059433/21-coho-drive-n-whitby-lynde-creek-lynde-creek
Contact Us
Contact us for more information
Wiqar Aadil Shaikh
Salesperson
Right At Home Realty
480 Eglinton Ave West #30, 106498
Mississauga, Ontario L5R 0G2
480 Eglinton Ave West #30, 106498
Mississauga, Ontario L5R 0G2
(905) 565-9200
(905) 565-6677
www.rightathomerealty.com/


