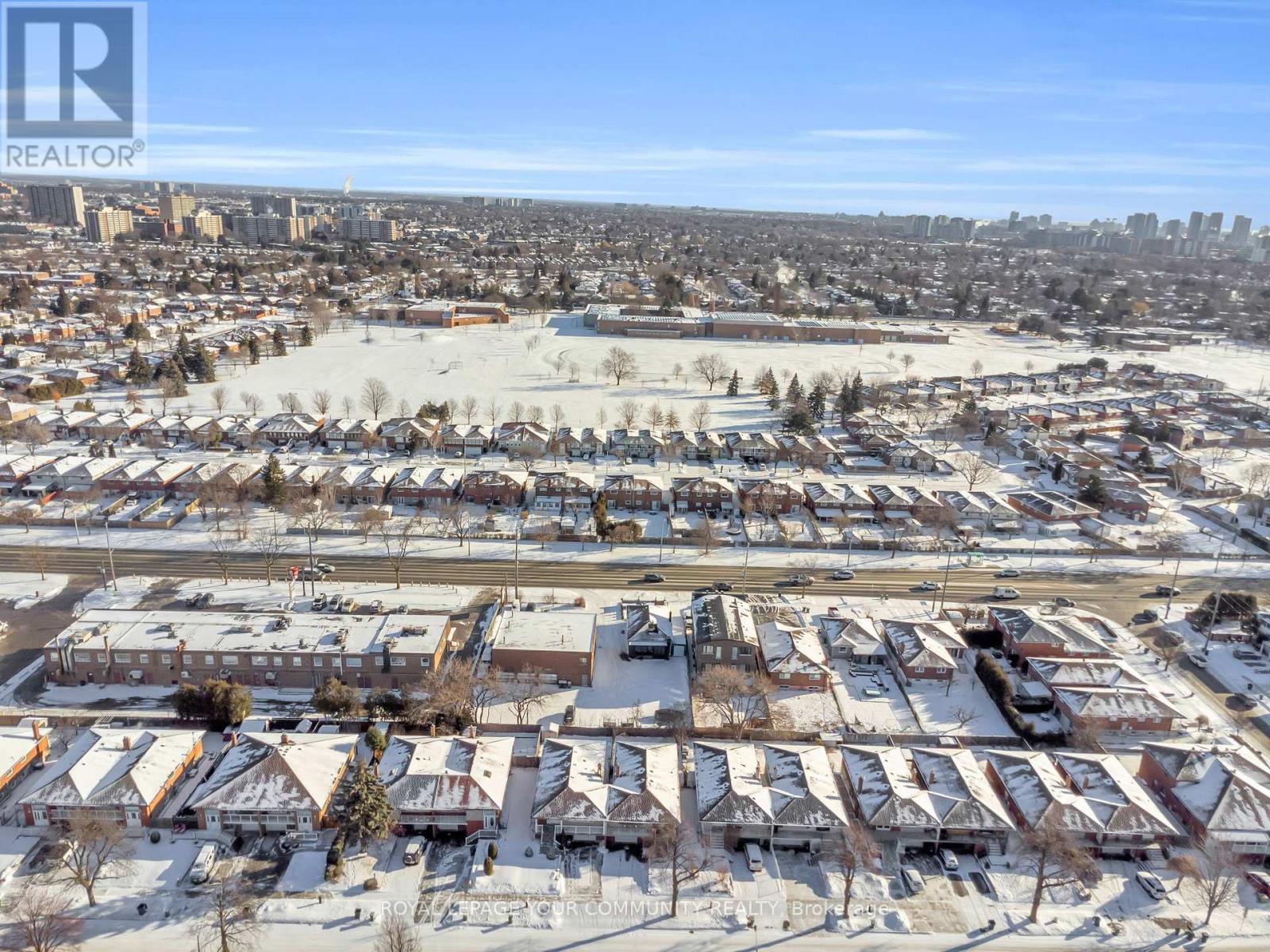21 Clipper Road Toronto, Ontario M2J 4C8
$999,900
Welcome To Your Next Investment! Incredibly Maintained Family Home Packed w/ Potential. Offering A Finished Basement Sporting A Second Living Space w/ Large Rec Area, 4th Bedroom, 2nd Kitchen & 3 Separate Entrances. Unbeatable Location! A Commuters Dream. Walking Distance to Victoria Van Horne Plaza. Just Minutes To Hwy 404/401, Fairview Mall, Don Mills Subway Station, Schools (Including Seneca Newnham Campus), Parks, Pleasant View Community Centre & All Amenities. Don't Miss This Incredible Opportunity To Own A Family Home In One Of The Most Desirable Areas! (id:24801)
Property Details
| MLS® Number | C11947279 |
| Property Type | Single Family |
| Neigbourhood | Pleasant View |
| Community Name | Pleasant View |
| Amenities Near By | Schools, Public Transit, Hospital, Park |
| Community Features | Community Centre |
| Features | In-law Suite |
| Parking Space Total | 3 |
Building
| Bathroom Total | 2 |
| Bedrooms Above Ground | 3 |
| Bedrooms Below Ground | 1 |
| Bedrooms Total | 4 |
| Appliances | Dryer, Refrigerator, Stove, Washer, Window Coverings |
| Architectural Style | Bungalow |
| Basement Development | Finished |
| Basement Features | Walk Out |
| Basement Type | N/a (finished) |
| Construction Style Attachment | Semi-detached |
| Cooling Type | Central Air Conditioning |
| Exterior Finish | Brick |
| Flooring Type | Hardwood |
| Foundation Type | Block |
| Heating Fuel | Natural Gas |
| Heating Type | Forced Air |
| Stories Total | 1 |
| Type | House |
| Utility Water | Municipal Water |
Parking
| Garage |
Land
| Acreage | No |
| Land Amenities | Schools, Public Transit, Hospital, Park |
| Sewer | Sanitary Sewer |
| Size Depth | 107 Ft ,9 In |
| Size Frontage | 35 Ft ,1 In |
| Size Irregular | 35.09 X 107.81 Ft |
| Size Total Text | 35.09 X 107.81 Ft |
Rooms
| Level | Type | Length | Width | Dimensions |
|---|---|---|---|---|
| Basement | Recreational, Games Room | 3.9 m | 6.61 m | 3.9 m x 6.61 m |
| Basement | Bedroom 4 | 2.78 m | 4.21 m | 2.78 m x 4.21 m |
| Basement | Kitchen | 3.9 m | 4.33 m | 3.9 m x 4.33 m |
| Main Level | Foyer | 1.4 m | 2.16 m | 1.4 m x 2.16 m |
| Main Level | Kitchen | 3.13 m | 5.15 m | 3.13 m x 5.15 m |
| Main Level | Living Room | 5.24 m | 4.3 m | 5.24 m x 4.3 m |
| Main Level | Dining Room | 2.77 m | 3.08 m | 2.77 m x 3.08 m |
| Main Level | Primary Bedroom | 3.08 m | 4.33 m | 3.08 m x 4.33 m |
| Main Level | Bedroom 2 | 2.83 m | 3.99 m | 2.83 m x 3.99 m |
| Main Level | Bedroom 3 | 2.9 m | 2.78 m | 2.9 m x 2.78 m |
Utilities
| Sewer | Installed |
https://www.realtor.ca/real-estate/27858234/21-clipper-road-toronto-pleasant-view-pleasant-view
Contact Us
Contact us for more information
Natalie Arlene Ryan
Salesperson
(905) 898-9555
www.natalieryan.ca/
(905) 476-4337
(905) 476-6141
Kelsey Baxter
Salesperson
(905) 960-3907
linktr.ee/baxterryangroup?fbclid=PAAabvOT0_PYw9TL3jViTDxU6ORJcN28WkOlZr4hzCb5g8Dp2zSqi3VlHnoJA
(905) 476-4337
(905) 476-6141











































