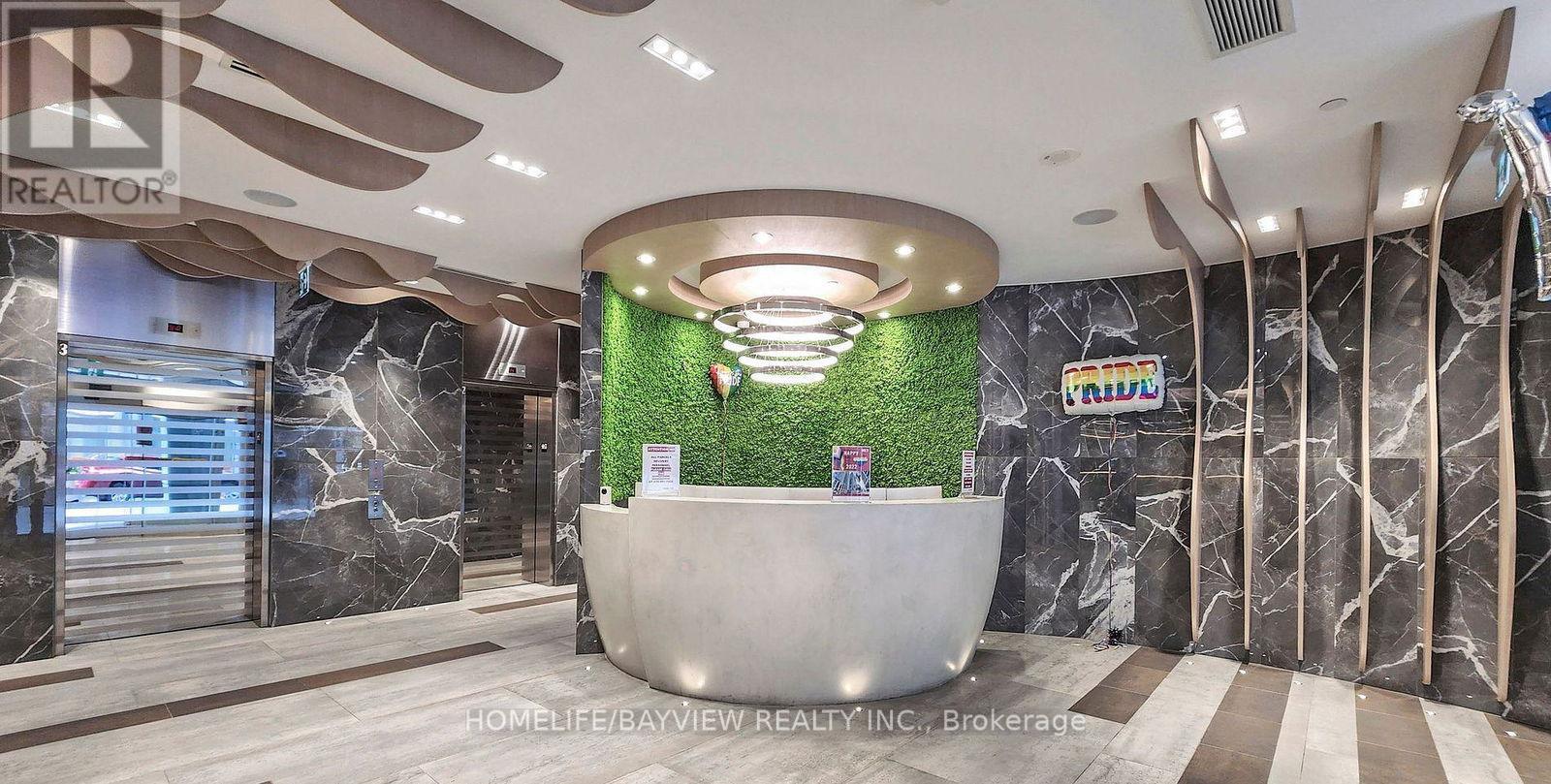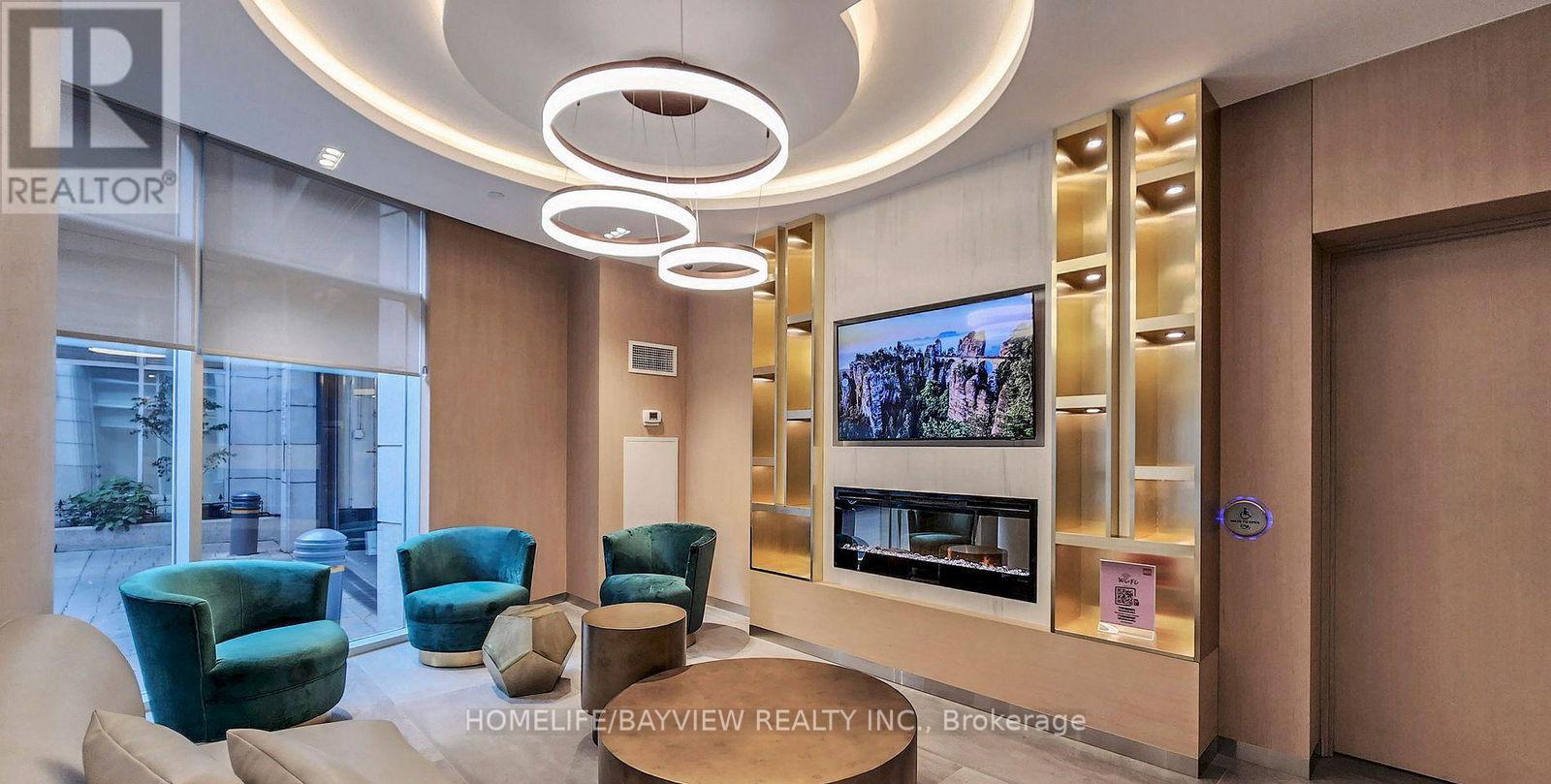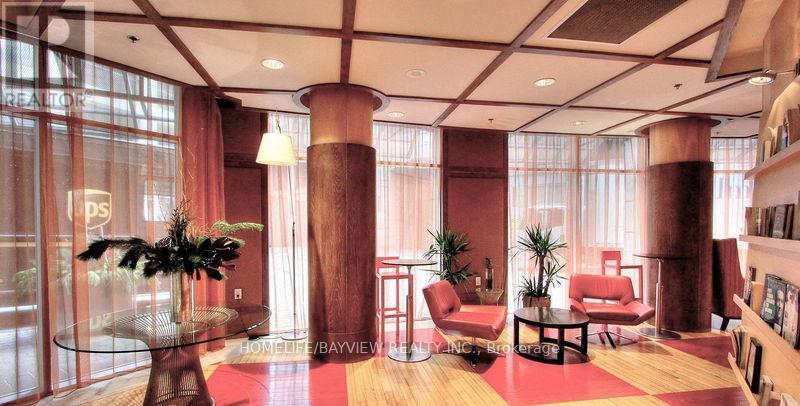21 Carlton Street Toronto, Ontario M5B 1L3
2 Bedroom
2 Bathroom
599.9954 - 698.9943 sqft
Central Air Conditioning
Forced Air
$2,900 Monthly
Newly renovated cozy home. Prime location in DT, steps to subway station, U of T, Ryerson, restaurants, Loblaw's and more. Open concept living/dining. **** EXTRAS **** Fridge, Stove, B/I Dishwasher, Microwave, Washer, Dryer (id:24801)
Property Details
| MLS® Number | C11928309 |
| Property Type | Single Family |
| Community Name | Church-Yonge Corridor |
| CommunityFeatures | Pets Not Allowed |
| Features | Balcony |
Building
| BathroomTotal | 2 |
| BedroomsAboveGround | 2 |
| BedroomsTotal | 2 |
| CoolingType | Central Air Conditioning |
| ExteriorFinish | Brick |
| FlooringType | Laminate, Carpeted, Ceramic |
| HeatingFuel | Natural Gas |
| HeatingType | Forced Air |
| SizeInterior | 599.9954 - 698.9943 Sqft |
| Type | Apartment |
Parking
| Underground |
Land
| Acreage | No |
Rooms
| Level | Type | Length | Width | Dimensions |
|---|---|---|---|---|
| Main Level | Living Room | 4.26 m | 3.65 m | 4.26 m x 3.65 m |
| Main Level | Dining Room | 4.26 m | 3.65 m | 4.26 m x 3.65 m |
| Main Level | Kitchen | 3.07 m | 2.43 m | 3.07 m x 2.43 m |
| Main Level | Bedroom | 3.05 m | 2.89 m | 3.05 m x 2.89 m |
| Main Level | Bedroom 2 | 2.62 m | 2.43 m | 2.62 m x 2.43 m |
| Main Level | Laundry Room | Measurements not available |
Interested?
Contact us for more information
Bo Huang
Salesperson
Homelife/bayview Realty Inc.
505 Hwy 7 Suite 201
Thornhill, Ontario L3T 7T1
505 Hwy 7 Suite 201
Thornhill, Ontario L3T 7T1

















