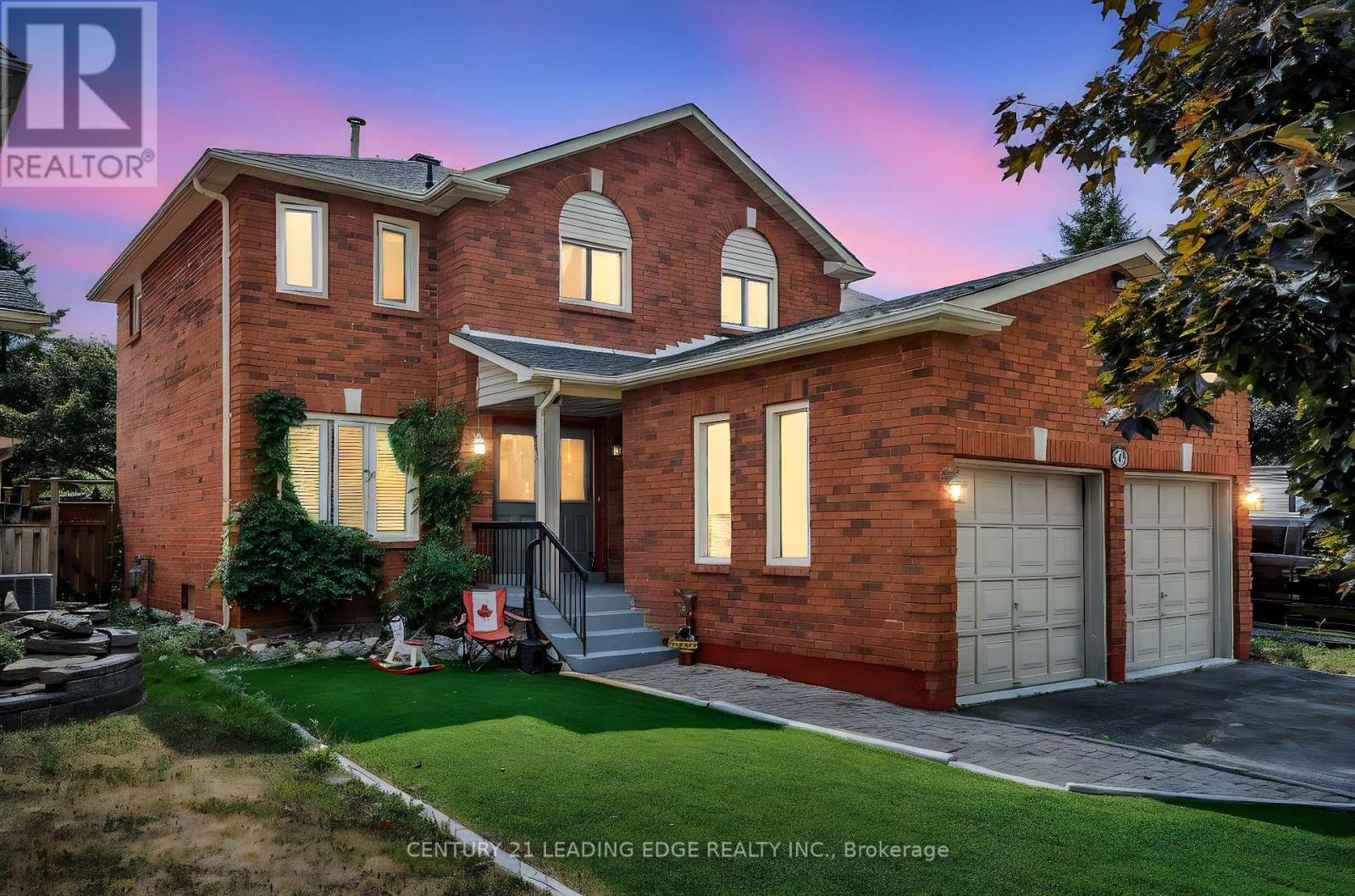21 Brushwood Crescent Barrie, Ontario L4N 7G6
$868,888
Beautiful family home in one of Barrie's family friendly neighborhoods. This all brick 4 bedroom home is bright and spacious with authentic wood flooring, crown molding and neutral paint colors flowing throughout the main space. Spacious foyer which flows into the formal living room/dining room. Bright kitchen with eating area, pantry and sliding glass doors opens to fully fenced backyard, main floor family room is a great space with wood burning fireplace encased by a wood mantel. The main floor laundry room has inside access to the double car garage. The large master bedroom has detailed wainscoting, crown molding, large windows, a walk in closet, ensuite bathroom. Retreat to the finished lower level with a gas fireplace and games room. Private backyard with mature trees, a spacious wooden deck for entertaining and ashed for additional storage. A high efficiency furnace and A/C were installed in 2014, roof 2024. Great location. Close to walking trails, beaches, shopping and public transportation. (id:24801)
Property Details
| MLS® Number | S12363504 |
| Property Type | Single Family |
| Community Name | Bayshore |
| Equipment Type | Water Heater |
| Parking Space Total | 4 |
| Rental Equipment Type | Water Heater |
Building
| Bathroom Total | 3 |
| Bedrooms Above Ground | 4 |
| Bedrooms Below Ground | 1 |
| Bedrooms Total | 5 |
| Appliances | Central Vacuum, Water Softener, Dryer, Stove, Washer, Window Coverings, Refrigerator |
| Basement Development | Finished |
| Basement Type | N/a (finished) |
| Construction Style Attachment | Detached |
| Cooling Type | Central Air Conditioning |
| Exterior Finish | Brick |
| Fireplace Present | Yes |
| Flooring Type | Hardwood, Carpeted |
| Foundation Type | Unknown |
| Half Bath Total | 1 |
| Heating Fuel | Natural Gas |
| Heating Type | Forced Air |
| Stories Total | 2 |
| Size Interior | 1,500 - 2,000 Ft2 |
| Type | House |
| Utility Water | Municipal Water |
Parking
| Attached Garage | |
| Garage |
Land
| Acreage | No |
| Sewer | Sanitary Sewer |
| Size Depth | 118 Ft |
| Size Frontage | 40 Ft |
| Size Irregular | 40 X 118 Ft |
| Size Total Text | 40 X 118 Ft |
Rooms
| Level | Type | Length | Width | Dimensions |
|---|---|---|---|---|
| Basement | Recreational, Games Room | 8.2 m | 4.39 m | 8.2 m x 4.39 m |
| Basement | Games Room | 6.62 m | 2.64 m | 6.62 m x 2.64 m |
| Main Level | Living Room | 4.14 m | 3.3 m | 4.14 m x 3.3 m |
| Main Level | Dining Room | 3.02 m | 3.04 m | 3.02 m x 3.04 m |
| Main Level | Family Room | 5.05 m | 3.02 m | 5.05 m x 3.02 m |
| Main Level | Kitchen | 5.79 m | 4.08 m | 5.79 m x 4.08 m |
| Upper Level | Primary Bedroom | 5.68 m | 3.75 m | 5.68 m x 3.75 m |
| Upper Level | Bedroom 2 | 4.11 m | 3.07 m | 4.11 m x 3.07 m |
| Upper Level | Bedroom 3 | 3.5 m | 3.04 m | 3.5 m x 3.04 m |
| Upper Level | Bedroom 4 | 3.35 m | 3.35 m | 3.35 m x 3.35 m |
https://www.realtor.ca/real-estate/28775082/21-brushwood-crescent-barrie-bayshore-bayshore
Contact Us
Contact us for more information
Tony Hudson
Salesperson
(800) 362-0893
www.tonyhudson.ca/
18 Wynford Drive #214
Toronto, Ontario M3C 3S2
(416) 686-1500
(416) 386-0777
leadingedgerealty.c21.ca












































