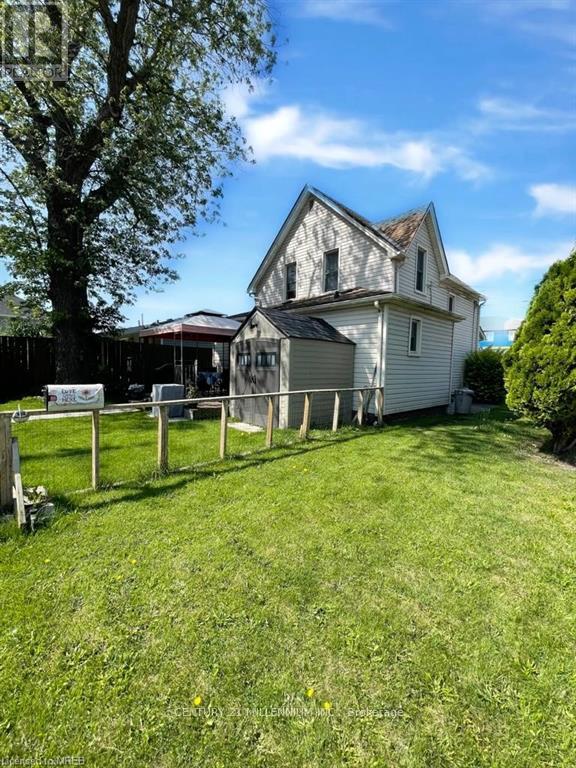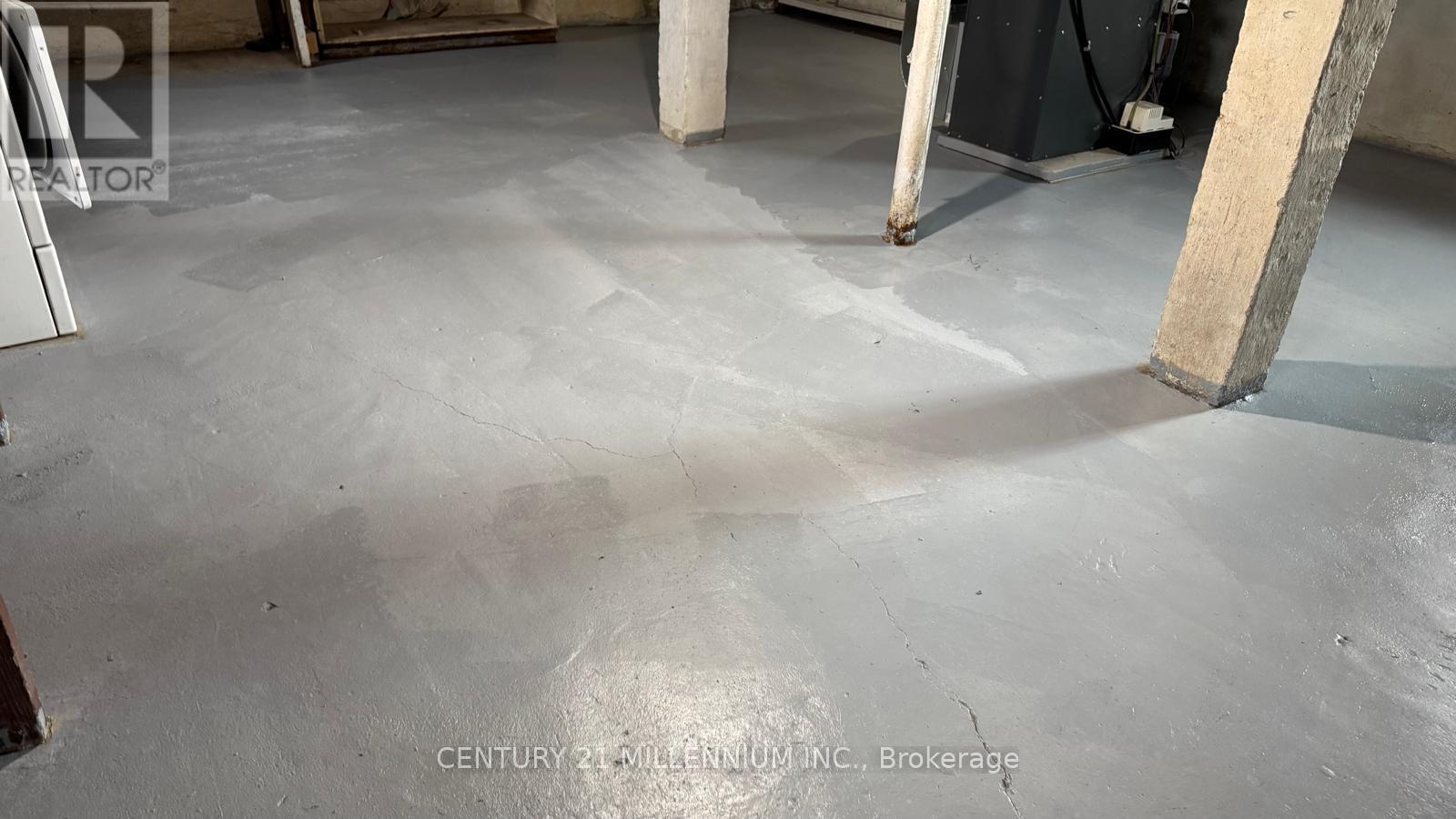21 Bridge Street E Port Colborne, Ontario L3K 2G9
$2,350 Monthly
Charming Two-Storey 4-Bedroom Detached Home for Lease with Canal Views, Located at Main & Bridge Streets!This recently renovated home boasts a fresh paint job and brand-new flooring throughout, creating a modern and inviting atmosphere. The welcoming front porch offers scenic canal views the perfect spot to relax while watching passing freight ships, cruise liners, and more.Situated on a spacious corner lot, this property provides ample parking options and convenient access with a separate side entry. The large basement includes laundry facilities and additional storage space, making it ideal for extended living or added convenience.Located just off Main Street/Highway 3, with quick access to Highway 140, this home is perfectly positioned for those who want to be close to everything. Enjoy nearby shops, restaurants, scenic walking and biking trails, Chestnut Park, and local schools all within minutes of your doorstep.With its prime location, versatile layout, recent renovations, and ample parking, this home is perfect for families, professionals, or anyone seeking a multi-functional space. Dont miss out on this exceptional leasing opportunity! (id:24801)
Property Details
| MLS® Number | X11925161 |
| Property Type | Single Family |
| ParkingSpaceTotal | 4 |
Building
| BathroomTotal | 2 |
| BedroomsAboveGround | 4 |
| BedroomsTotal | 4 |
| BasementType | Crawl Space |
| ConstructionStyleAttachment | Detached |
| CoolingType | Central Air Conditioning |
| ExteriorFinish | Vinyl Siding |
| FoundationType | Block |
| HeatingFuel | Natural Gas |
| HeatingType | Forced Air |
| StoriesTotal | 2 |
| Type | House |
| UtilityWater | Municipal Water |
Land
| Acreage | No |
| Sewer | Septic System |
| SizeDepth | 117 Ft |
| SizeFrontage | 37 Ft ,3 In |
| SizeIrregular | 37.3 X 117 Ft |
| SizeTotalText | 37.3 X 117 Ft |
Rooms
| Level | Type | Length | Width | Dimensions |
|---|---|---|---|---|
| Second Level | Bedroom 2 | 3.2 m | 3.81 m | 3.2 m x 3.81 m |
| Second Level | Bedroom 3 | 3.38 m | 3.07 m | 3.38 m x 3.07 m |
| Second Level | Bedroom 4 | 3.38 m | 4.27 m | 3.38 m x 4.27 m |
| Main Level | Bedroom | 4.27 m | 4.29 m | 4.27 m x 4.29 m |
| Main Level | Dining Room | 3.2 m | 3.07 m | 3.2 m x 3.07 m |
| Main Level | Family Room | 4.27 m | 4.29 m | 4.27 m x 4.29 m |
https://www.realtor.ca/real-estate/27806079/21-bridge-street-e-port-colborne
Interested?
Contact us for more information
Jp Matharoo
Broker














