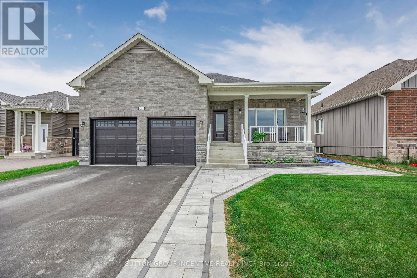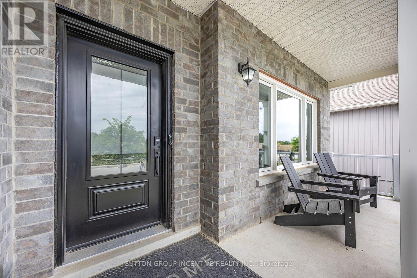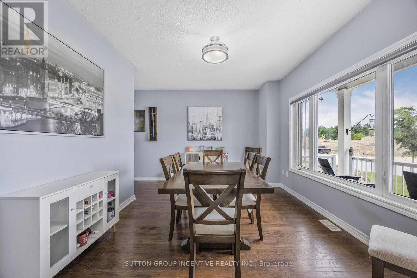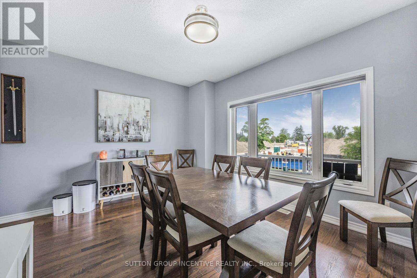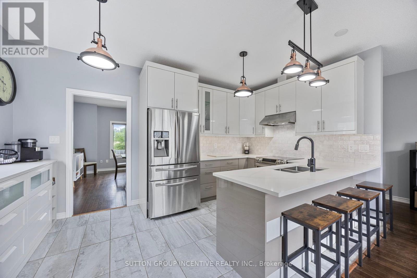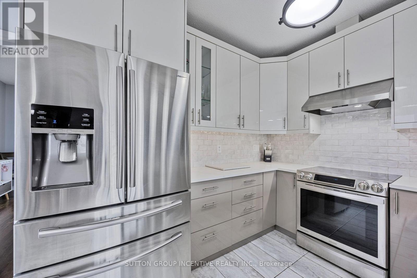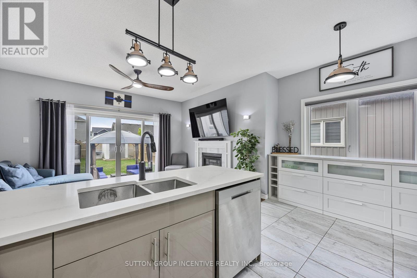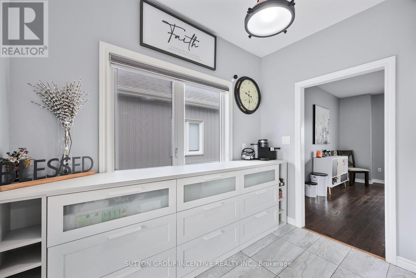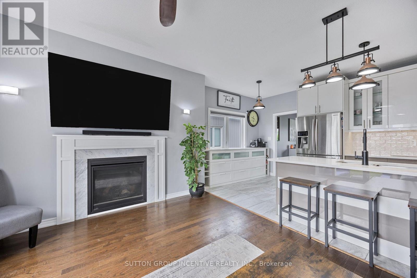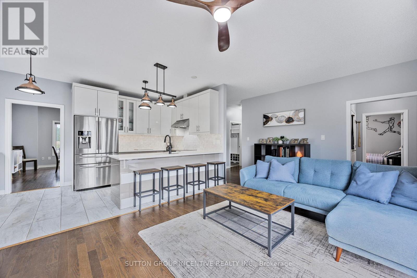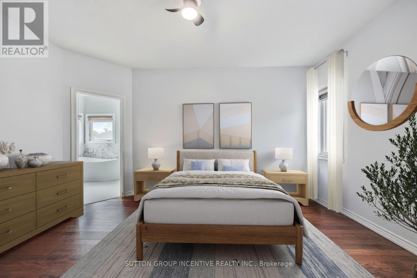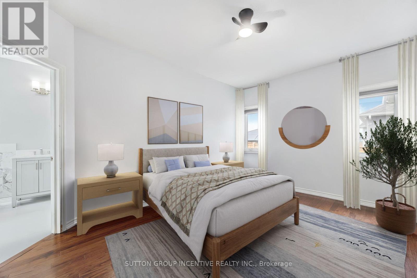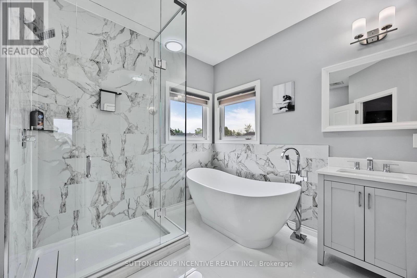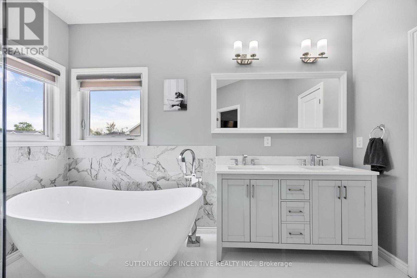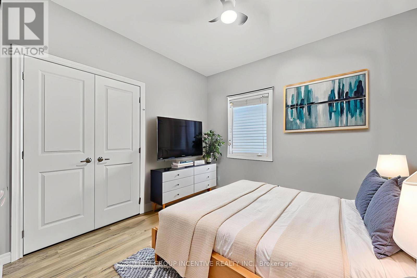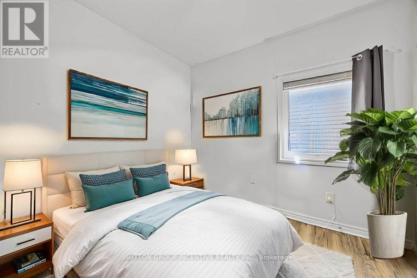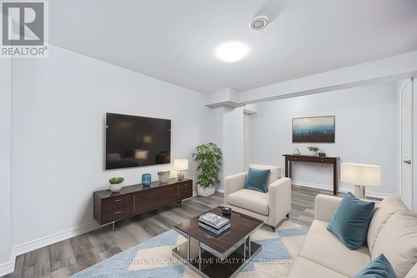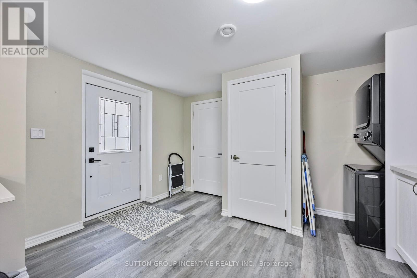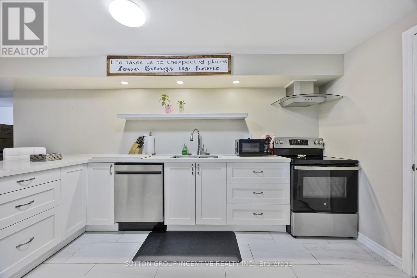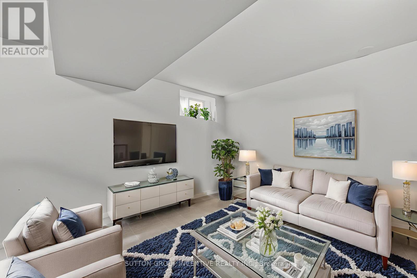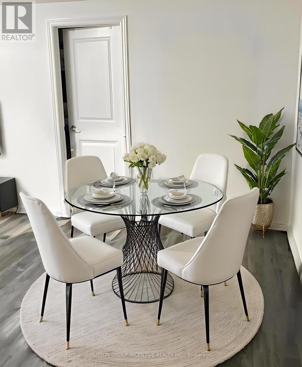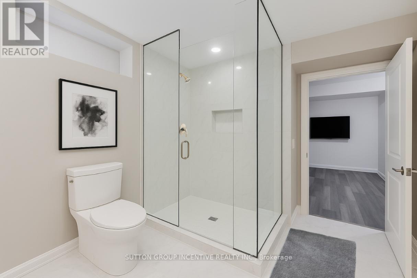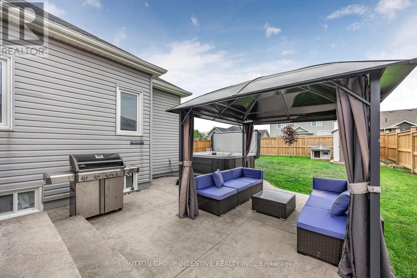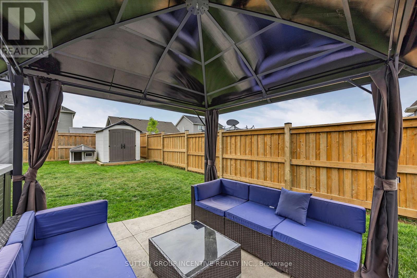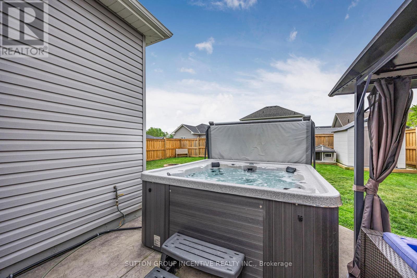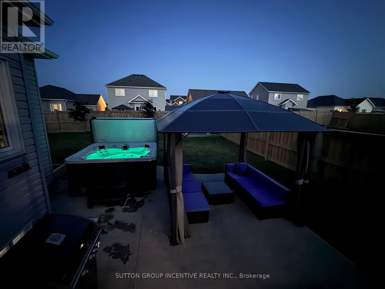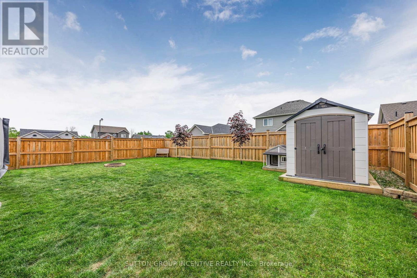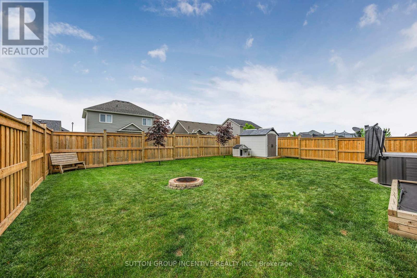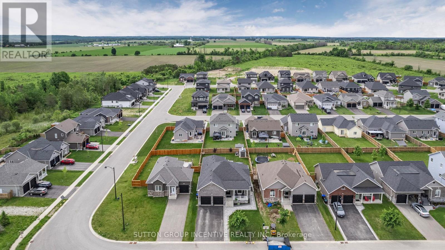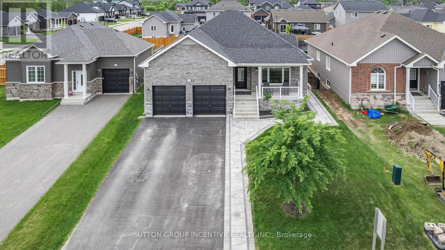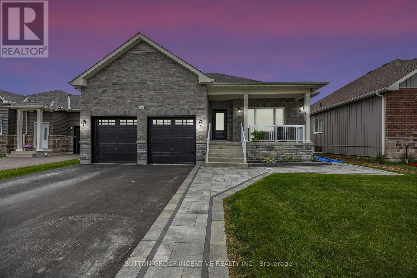21 Beverly Street Springwater, Ontario L0L 1P0
$899,000
Enjoy all the charm that comes with living in the small town of Elmvale! The kitchen truly serves as the heart of this home, featuring elegant quartz countertops, a sleek ceramic backsplash, stainless steel appliances, and a clean, contemporary design that blends style with practicality. The beautifully updated five-piece primary ensuite bath offers an oasis of modern luxury, complete with a stunning stand-alone tub, a separate shower enclosed by glass, and a soothing rain shower head for ultimate relaxation. On the lower level, there is abundant additional living space, including a stylish three-piece bathroom, kitchen and a separate entry; ideal for guests or extended family! Smart home features enhance comfort and efficiency, such as a programmable thermostat, Govee exterior accent lighting, and a new steel entry door with keyless entry (keypad). The outdoor amenities include an inviting hot tub and gazebo, a fully fenced backyard, and an interlock walkway for both security and curb appeal. The double garage provides two Wi-Fi enabled door openers and a convenient storage loft accessed by stairs, ensuring ample room for all your needs. Living in Elmvale means embracing small-town charm, with year-round events, festivals, diverse dining options, local shopping, and so much more. This bungalow offers the perfect setting for families looking for space and flexibility, whether for multi-generational living or simply room to grow. Some photos have been digitally staged to highlight the home's full potential, inviting you to imagine your family making it their own. (id:24801)
Property Details
| MLS® Number | S12453093 |
| Property Type | Single Family |
| Community Name | Elmvale |
| Amenities Near By | Place Of Worship, Schools |
| Community Features | Community Centre |
| Equipment Type | Water Heater - Gas, Water Heater |
| Features | Flat Site, Gazebo, Sump Pump |
| Parking Space Total | 6 |
| Rental Equipment Type | Water Heater - Gas, Water Heater |
| Structure | Shed |
Building
| Bathroom Total | 3 |
| Bedrooms Above Ground | 3 |
| Bedrooms Total | 3 |
| Age | 6 To 15 Years |
| Amenities | Fireplace(s) |
| Appliances | Water Heater, Water Meter, Garage Door Opener Remote(s), Water Softener, Blinds, Dishwasher, Dryer, Garage Door Opener, Two Stoves, Two Washers, Two Refrigerators |
| Architectural Style | Bungalow |
| Basement Development | Finished |
| Basement Features | Separate Entrance |
| Basement Type | N/a (finished), N/a |
| Construction Style Attachment | Detached |
| Cooling Type | Central Air Conditioning |
| Exterior Finish | Brick, Vinyl Siding |
| Fire Protection | Smoke Detectors |
| Fireplace Present | Yes |
| Fireplace Total | 1 |
| Flooring Type | Hardwood, Ceramic |
| Foundation Type | Poured Concrete |
| Heating Fuel | Natural Gas |
| Heating Type | Forced Air |
| Stories Total | 1 |
| Size Interior | 1,500 - 2,000 Ft2 |
| Type | House |
| Utility Water | Municipal Water |
Parking
| Attached Garage | |
| Garage |
Land
| Acreage | No |
| Fence Type | Fenced Yard |
| Land Amenities | Place Of Worship, Schools |
| Sewer | Sanitary Sewer |
| Size Depth | 38.02 M |
| Size Frontage | 16 M |
| Size Irregular | 16 X 38 M |
| Size Total Text | 16 X 38 M |
| Zoning Description | Res |
Rooms
| Level | Type | Length | Width | Dimensions |
|---|---|---|---|---|
| Lower Level | Family Room | 5.65 m | 4.12 m | 5.65 m x 4.12 m |
| Lower Level | Kitchen | 4.59 m | 6.39 m | 4.59 m x 6.39 m |
| Lower Level | Recreational, Games Room | 6.51 m | 4.76 m | 6.51 m x 4.76 m |
| Lower Level | Other | 6.21 m | 3.16 m | 6.21 m x 3.16 m |
| Lower Level | Bathroom | Measurements not available | ||
| Main Level | Foyer | 1.53 m | 3.52 m | 1.53 m x 3.52 m |
| Main Level | Dining Room | 4.69 m | 4051 m | 4.69 m x 4051 m |
| Main Level | Kitchen | 4.77 m | 2.88 m | 4.77 m x 2.88 m |
| Main Level | Living Room | 5.84 m | 3.51 m | 5.84 m x 3.51 m |
| Main Level | Primary Bedroom | 4.53 m | 3.51 m | 4.53 m x 3.51 m |
| Main Level | Bathroom | 3.8 m | 3.61 m | 3.8 m x 3.61 m |
| Main Level | Bedroom 2 | 3.09 m | 3.05 m | 3.09 m x 3.05 m |
| Main Level | Bedroom 3 | 3.09 m | 3.15 m | 3.09 m x 3.15 m |
| Main Level | Bathroom | 2.48 m | 1.55 m | 2.48 m x 1.55 m |
| Main Level | Laundry Room | 2.48 m | 1.17 m | 2.48 m x 1.17 m |
https://www.realtor.ca/real-estate/28969250/21-beverly-street-springwater-elmvale-elmvale
Contact Us
Contact us for more information
Karen Hvalica
Salesperson
www.unlockingyourdreams.ca/
241 Minet's Point Road, 100153
Barrie, Ontario L4N 4C4
(705) 739-1300


