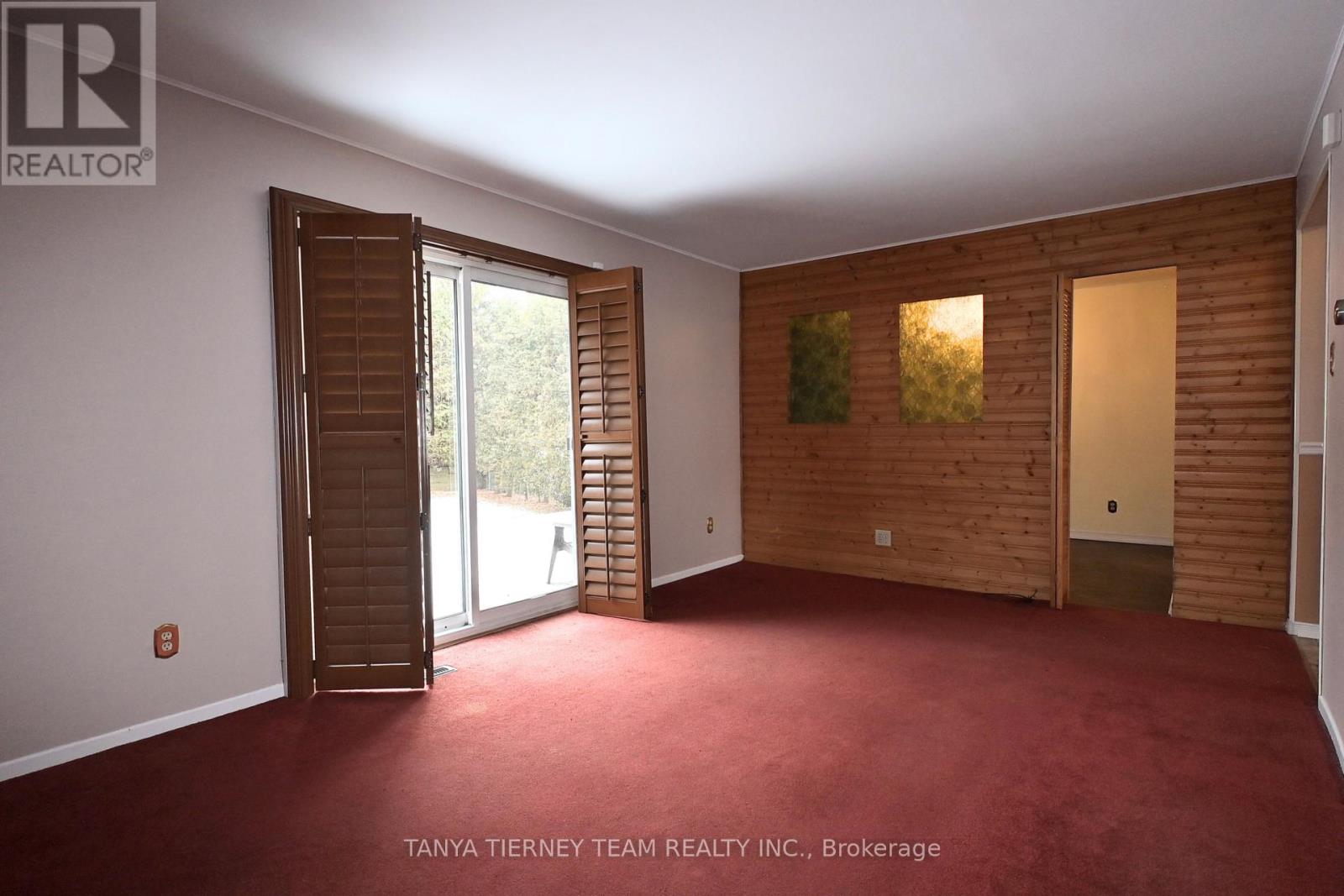21 Banner Crescent Ajax, Ontario L1S 3S8
$699,900
Situated in the highly sought after Ajax by the Lake! This 3 bedroom, 2 storey home offers a traditional main floor plan featuring a spacious family sized kitchen with backsplash, pantry & ample counter space. Spacious dining room with picture window with backyard views. Family room with sliding glass walk-out to an entertainers deck, huge shed & cedar hedging for privacy. Upstairs offers 2 generous bedrooms including the primary bedroom with large walk-in closet, sitting area & double closet with laundry. Main floor bedroom with closet organizers & front gardens views. Finished basement with above grade windows, drop ceilings, workshop & built-in shelves for added storage. Walking distance to schools, Kinsmen Park, scenic Lake Ontario waterfront trails, shopping & easy hwy/GO train access for commuters. **** EXTRAS **** Convenient garage access with separate side door access. Roof 2018, furnace 2014, central air conditioning 2014, windows 2017 (All updates approx.) (id:24801)
Property Details
| MLS® Number | E11939669 |
| Property Type | Single Family |
| Neigbourhood | Duffins Bay |
| Community Name | South West |
| Amenities Near By | Hospital, Park, Public Transit, Schools |
| Equipment Type | Water Heater |
| Parking Space Total | 3 |
| Rental Equipment Type | Water Heater |
| Structure | Deck, Porch, Shed |
| View Type | Lake View |
Building
| Bathroom Total | 2 |
| Bedrooms Above Ground | 3 |
| Bedrooms Total | 3 |
| Appliances | Garage Door Opener Remote(s), Water Heater, Garage Door Opener, Window Coverings |
| Basement Development | Finished |
| Basement Type | Full (finished) |
| Construction Style Attachment | Detached |
| Cooling Type | Central Air Conditioning |
| Exterior Finish | Vinyl Siding, Brick |
| Flooring Type | Carpeted, Linoleum, Laminate |
| Foundation Type | Unknown |
| Half Bath Total | 1 |
| Heating Fuel | Natural Gas |
| Heating Type | Forced Air |
| Stories Total | 2 |
| Type | House |
| Utility Water | Municipal Water |
Parking
| Attached Garage |
Land
| Acreage | No |
| Fence Type | Fenced Yard |
| Land Amenities | Hospital, Park, Public Transit, Schools |
| Sewer | Sanitary Sewer |
| Size Depth | 109 Ft ,10 In |
| Size Frontage | 38 Ft ,2 In |
| Size Irregular | 38.23 X 109.9 Ft |
| Size Total Text | 38.23 X 109.9 Ft|under 1/2 Acre |
| Surface Water | Lake/pond |
| Zoning Description | Residential |
Rooms
| Level | Type | Length | Width | Dimensions |
|---|---|---|---|---|
| Second Level | Primary Bedroom | 3.39 m | 3 m | 3.39 m x 3 m |
| Second Level | Sitting Room | 2.76 m | 1.32 m | 2.76 m x 1.32 m |
| Second Level | Bedroom 3 | 3.88 m | 3.39 m | 3.88 m x 3.39 m |
| Basement | Recreational, Games Room | 5.7 m | 4.9 m | 5.7 m x 4.9 m |
| Basement | Workshop | 7.96 m | 3.33 m | 7.96 m x 3.33 m |
| Main Level | Living Room | 5.3 m | 3.42 m | 5.3 m x 3.42 m |
| Main Level | Kitchen | 3.48 m | 2.7 m | 3.48 m x 2.7 m |
| Main Level | Dining Room | 2.74 m | 1.44 m | 2.74 m x 1.44 m |
| Main Level | Bedroom 2 | 3.34 m | 2.7 m | 3.34 m x 2.7 m |
Utilities
| Cable | Available |
| Sewer | Installed |
https://www.realtor.ca/real-estate/27840216/21-banner-crescent-ajax-south-west-south-west
Contact Us
Contact us for more information
Tatanya Martine Tierney
Salesperson
www.tanyatierney.ca/
www.facebook.com/tanyatierneycountry?ref=tn_tnmn
twitter.com/TanyaTierney
49 Baldwin Street
Brooklin, Ontario L1M 1A2
(905) 706-3131
(905) 655-9596
www.tanyatierney.ca
www.facebook.com/tanyatierneycountry
twitter.com/@TanyaTierney
Richard Shea
Broker of Record
www.tanyatierney.ca/
www.facebook.com/tanyatierneycountry
twitter.com/@TanyaTierney
49 Baldwin Street
Brooklin, Ontario L1M 1A2
(905) 706-3131
(905) 655-9596
www.tanyatierney.ca
www.facebook.com/tanyatierneycountry
twitter.com/@TanyaTierney















