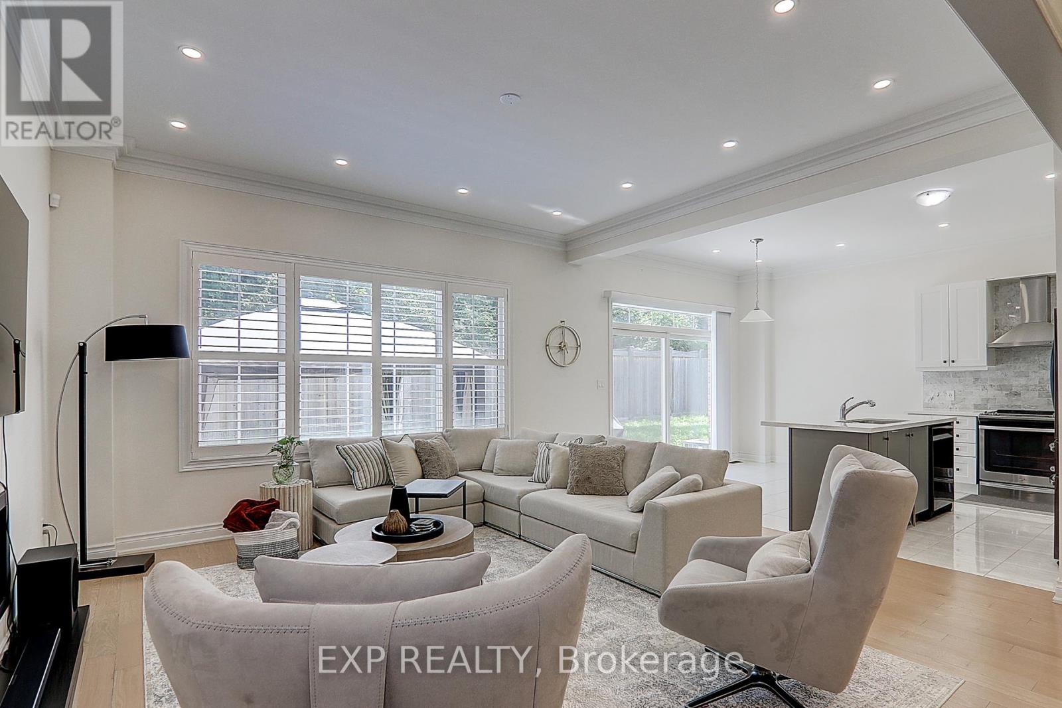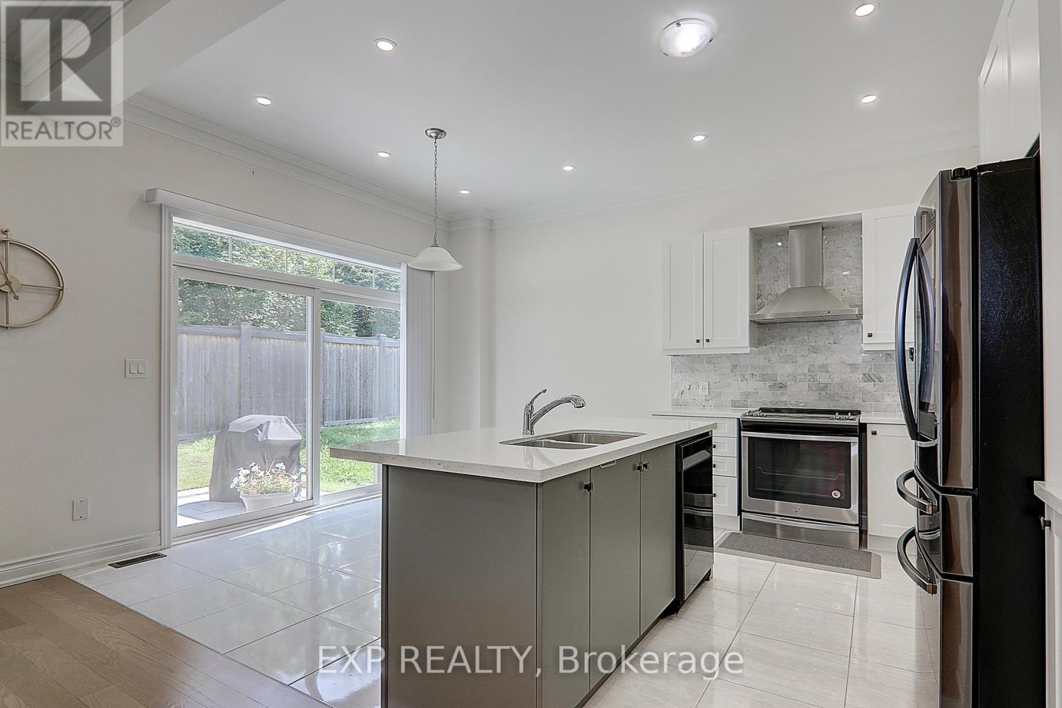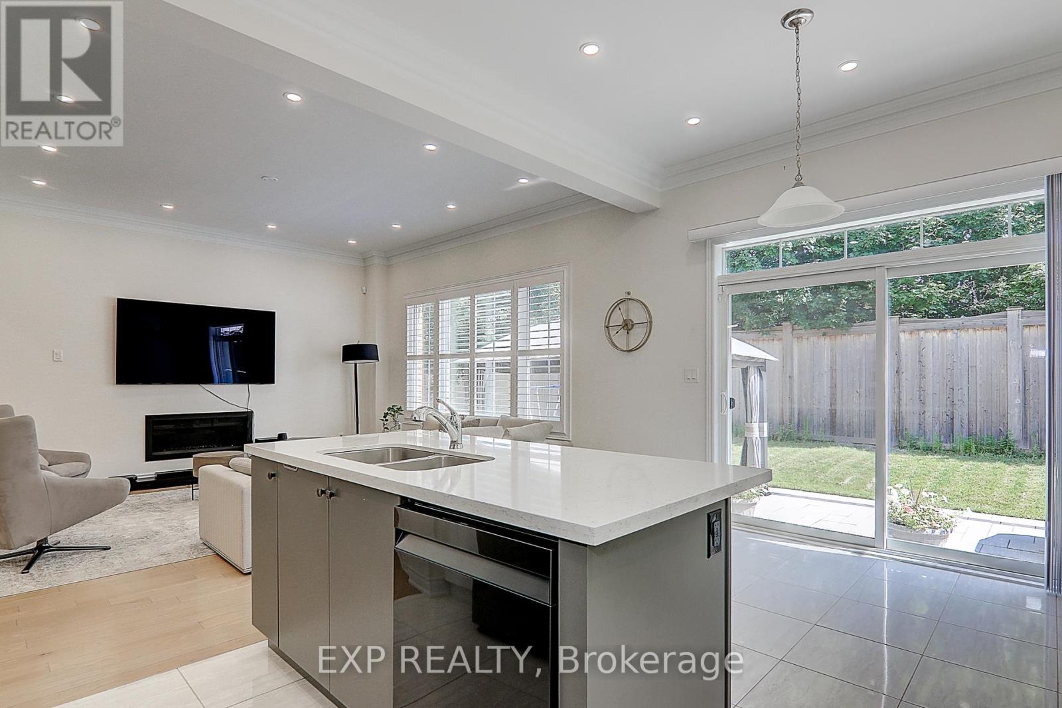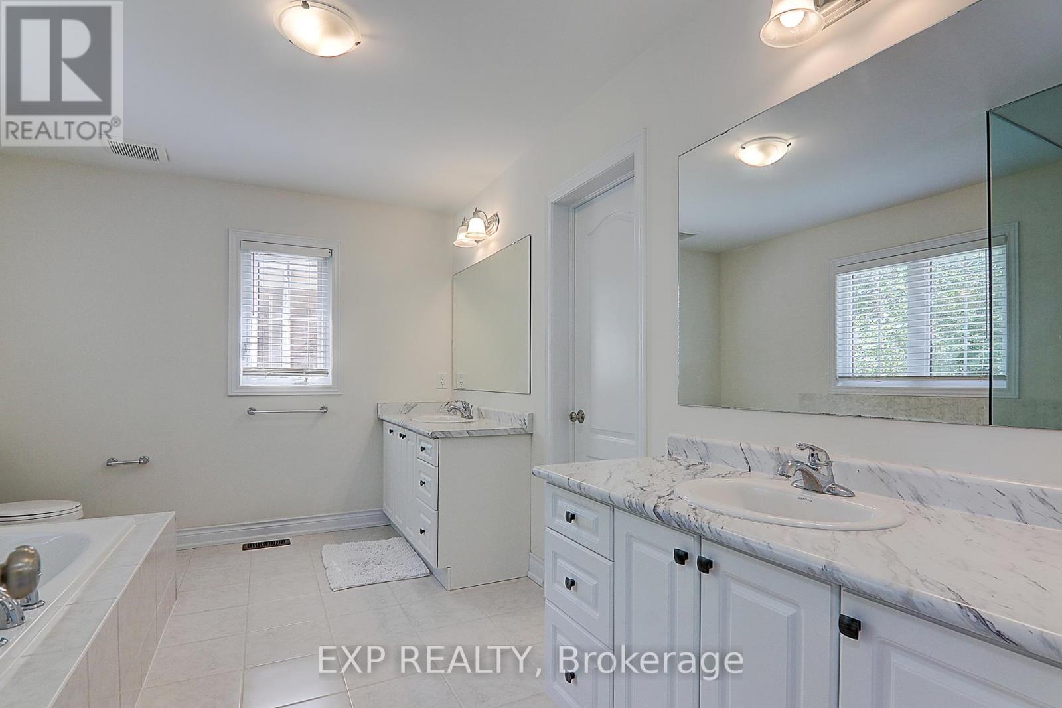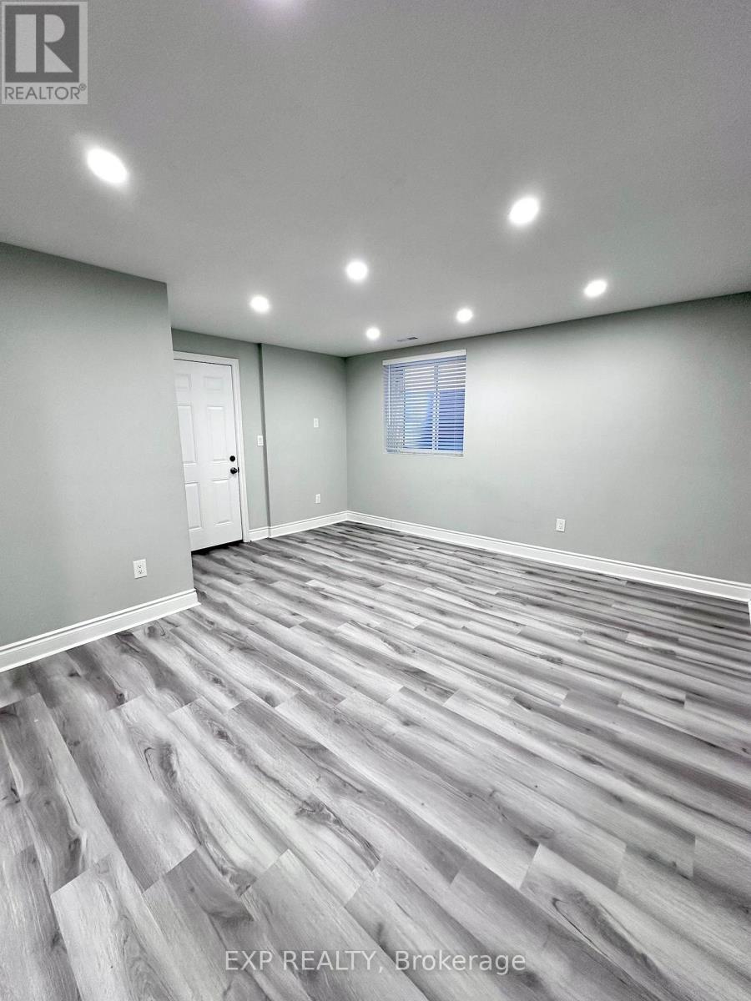21 Ash Hill Avenue Caledon, Ontario L7C 4E8
$1,525,000
Spectacular 5 Year New, Detached 4+2 Bed, 5 Bath Home On A Ravine Lot With Over 4,000 Sq. Ft. Of Living Space. The Modern, Open Concept Main Floor With 10 Ceilings Has An Abundance Of Natural Light, Pot Lights And Hardwood Floors Throughout. It Also Features A Main Floor Office. The Welcoming Living Area, with Built In Fireplace, Flows Into A Stunning Kitchen Featuring Quartz Countertops, Top Of The Line Stainless Steel Appliances, Walk In Pantry And Walk Out To The Interlock Patio And Landscaped Backyard With Gazebo. The Stunning Staircase With Glass Railing Takes You To the Second Floor That Includes a Laundry Room And 4 Spacious Bedrooms. A Primary Bedroom With 2 Walk-in Closets And 5Pc Ensuite. Bedrooms 2 & 3 feature a Jack and Jill 4 pc Bathroom, And Bedroom 4 With a 4pc. Ensuite And Walk-in Closet. The LEGAL BASEMENT Apartment is a Professionally Built 2 Bedroom Apartment. It is a Bright, Meticulous Unit For A Small Family Or Young Professionals. In Addition To The Large Above Ground Window In The Open Concept Living Area, This Unit Has Pot Lights Throughout. The Exterior Boasts Superior Curb Appeal With A Fully Interlock Driveway and Walkway And Landscaped Leading To A Completely Landscaped Backyard with Gazebo. This Property Is Within Walking Distance To A High School, Minutes Away From Innis Lake, The Caledon East Leisure Complex and Soccer Plex And Many Other Amenities. OPEN HOUSE THIS WEEKEND. SATURDAY AND SUNDAY FROM 1:00 PM TO 3:00 PM. **** EXTRAS **** 2 Stainless Steel Fridges, 2 Stainless Steel Stoves, 2 Stainless Steel Built in Dishwashers, 2 Stainless Steel Hoods, 2 Washers, 2 Dryers, Window Blinds, All Electric Light Fixtures, Garage Door Opener. (id:24801)
Open House
This property has open houses!
1:00 pm
Ends at:3:00 pm
Property Details
| MLS® Number | W10425967 |
| Property Type | Single Family |
| Community Name | Caledon East |
| AmenitiesNearBy | Park, Schools |
| CommunityFeatures | Community Centre, School Bus |
| Features | Ravine |
| ParkingSpaceTotal | 4 |
Building
| BathroomTotal | 5 |
| BedroomsAboveGround | 4 |
| BedroomsBelowGround | 2 |
| BedroomsTotal | 6 |
| Amenities | Fireplace(s) |
| Appliances | Garage Door Opener Remote(s) |
| BasementFeatures | Apartment In Basement |
| BasementType | N/a |
| ConstructionStyleAttachment | Detached |
| CoolingType | Central Air Conditioning |
| ExteriorFinish | Brick |
| FireplacePresent | Yes |
| FireplaceTotal | 1 |
| FlooringType | Hardwood, Laminate, Carpeted |
| FoundationType | Poured Concrete |
| HalfBathTotal | 1 |
| HeatingFuel | Natural Gas |
| HeatingType | Forced Air |
| StoriesTotal | 2 |
| SizeInterior | 2499.9795 - 2999.975 Sqft |
| Type | House |
| UtilityWater | Municipal Water |
Parking
| Garage |
Land
| Acreage | No |
| LandAmenities | Park, Schools |
| Sewer | Sanitary Sewer |
| SizeDepth | 111 Ft ,8 In |
| SizeFrontage | 38 Ft ,1 In |
| SizeIrregular | 38.1 X 111.7 Ft |
| SizeTotalText | 38.1 X 111.7 Ft |
| ZoningDescription | Residential |
Rooms
| Level | Type | Length | Width | Dimensions |
|---|---|---|---|---|
| Basement | Bedroom | Measurements not available | ||
| Basement | Bedroom 2 | Measurements not available | ||
| Basement | Living Room | Measurements not available | ||
| Basement | Kitchen | Measurements not available | ||
| Main Level | Living Room | 3.61 m | 2.72 m | 3.61 m x 2.72 m |
| Main Level | Dining Room | 4.8 m | 3.94 m | 4.8 m x 3.94 m |
| Main Level | Kitchen | 5.28 m | 3.61 m | 5.28 m x 3.61 m |
| Main Level | Family Room | 4.8 m | 4.67 m | 4.8 m x 4.67 m |
| Upper Level | Primary Bedroom | 6.17 m | 4.27 m | 6.17 m x 4.27 m |
| Upper Level | Bedroom 2 | 4.39 m | 3.56 m | 4.39 m x 3.56 m |
| Upper Level | Bedroom 3 | 4.32 m | 3.38 m | 4.32 m x 3.38 m |
| Upper Level | Bedroom 4 | 4.34 m | 3.25 m | 4.34 m x 3.25 m |
https://www.realtor.ca/real-estate/27654622/21-ash-hill-avenue-caledon-caledon-east-caledon-east
Interested?
Contact us for more information
Wasim Jarrah
Broker
4711 Yonge St 10th Flr, 106430
Toronto, Ontario M2N 6K8
Milad Shaghaghi
Salesperson
4711 Yonge St 10th Flr, 106430
Toronto, Ontario M2N 6K8












