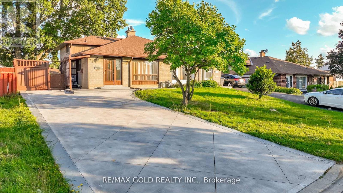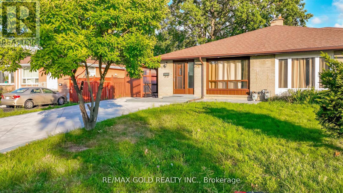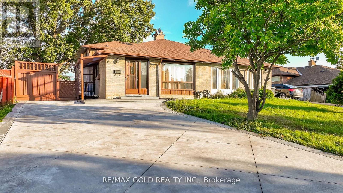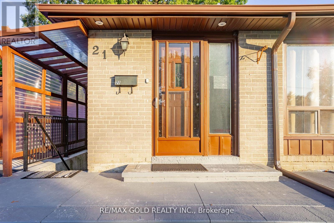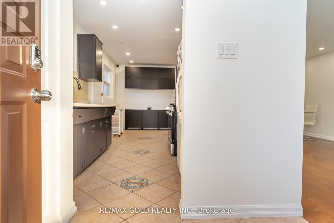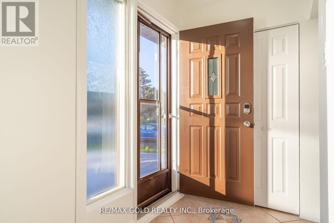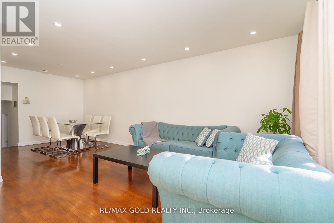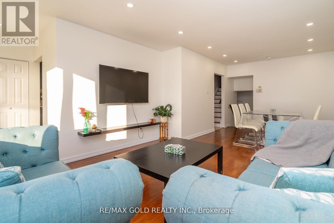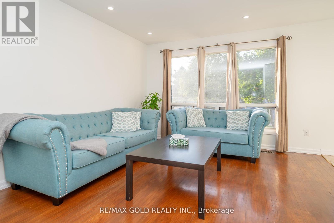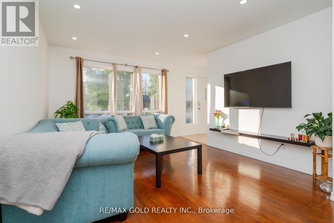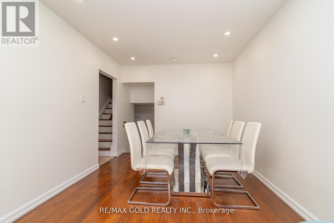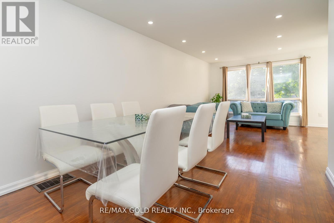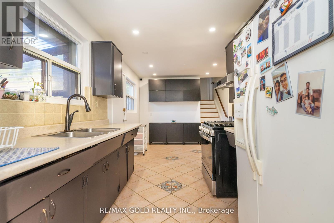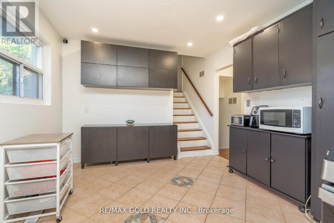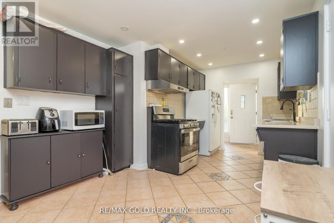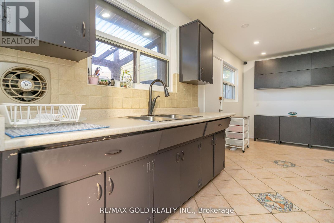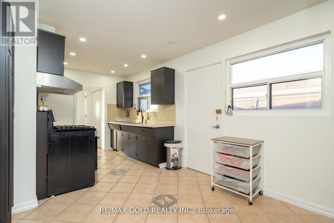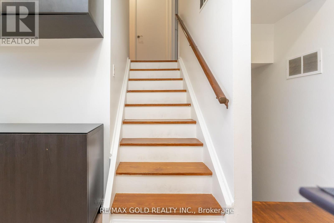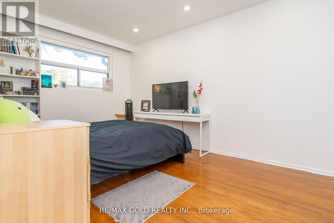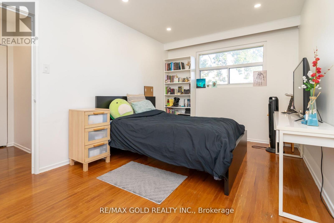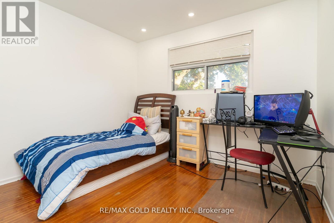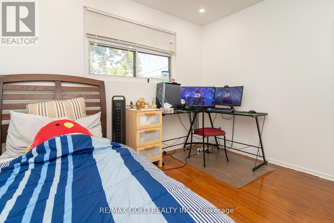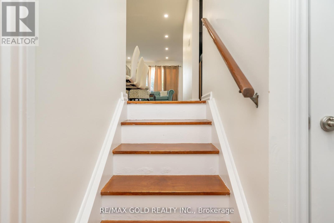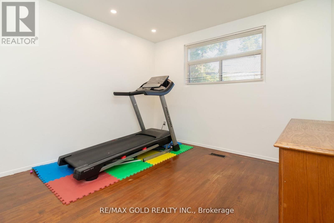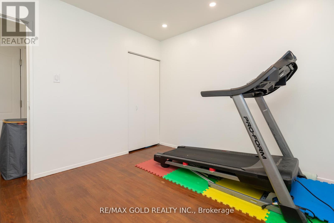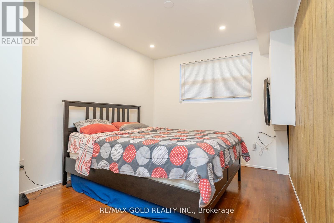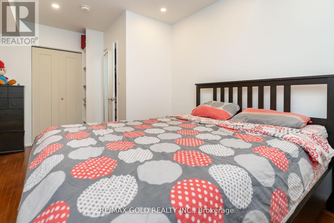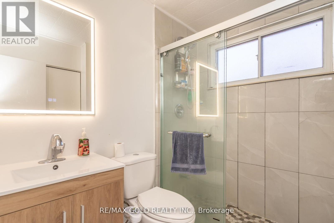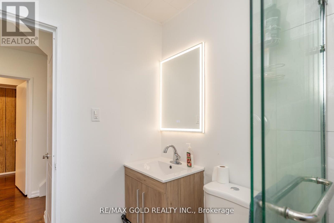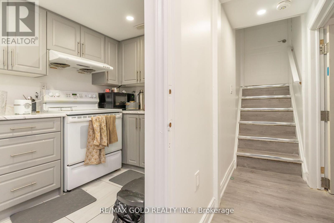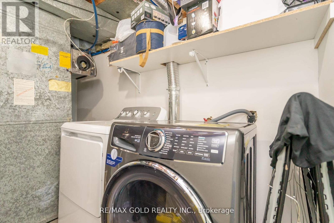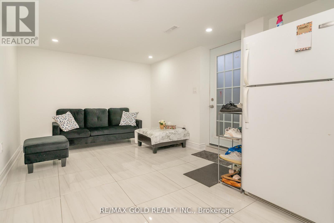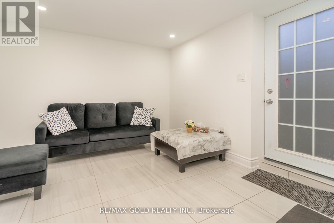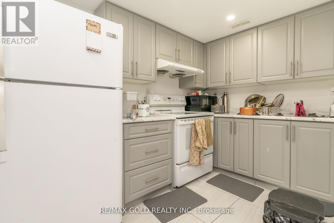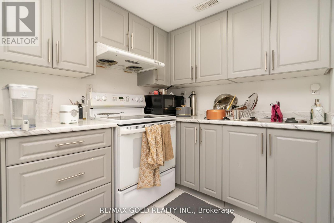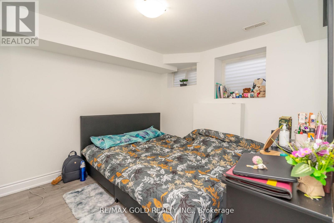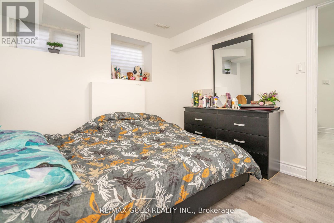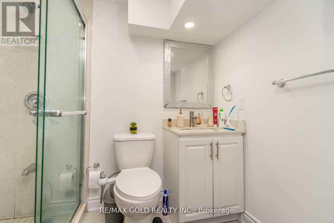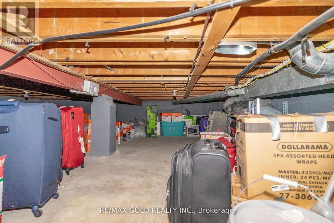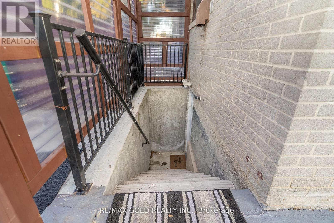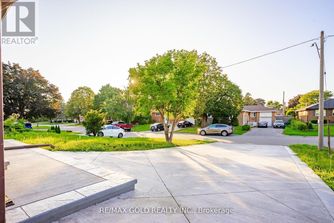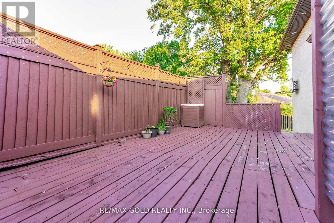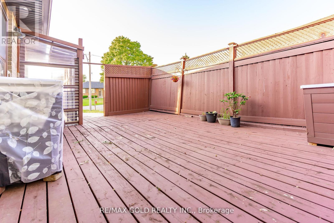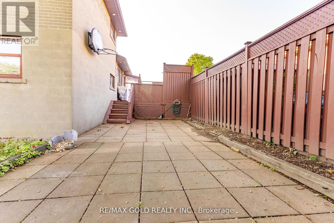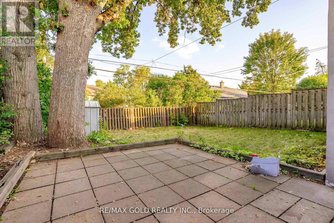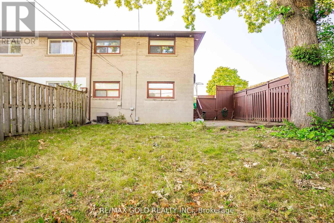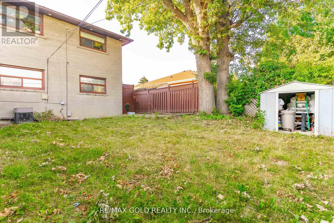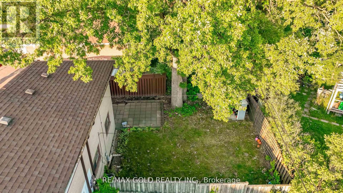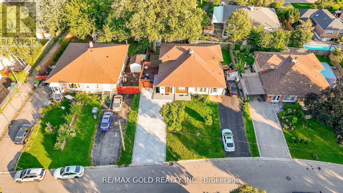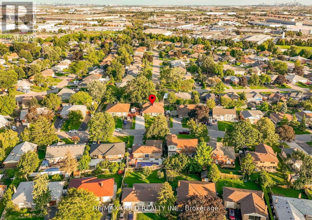21 Argyle Crescent Brampton, Ontario L6T 1M9
5 Bedroom
3 Bathroom
1,100 - 1,500 ft2
Central Air Conditioning
Forced Air
$848,800
LEGAL BASEMENT ! ! Welcome to this Beautiful well maintained House located close to Go Station/Hwy 407. The home features Living, Dining, Great size kitchen and 4 Bedrooms deal for large or extended families. Freshly painted. Legal 1 Bedroom Basement with Separate Entrance. Nestled on a great lot and a large concrete driveway. Great opportunity for first time buyers and investors. Not to be missed!! (id:24801)
Open House
This property has open houses!
October
25
Saturday
Starts at:
2:00 pm
Ends at:4:00 pm
October
26
Sunday
Starts at:
2:00 pm
Ends at:4:00 pm
Property Details
| MLS® Number | W12403858 |
| Property Type | Single Family |
| Community Name | Avondale |
| Equipment Type | Water Heater |
| Parking Space Total | 6 |
| Rental Equipment Type | Water Heater |
Building
| Bathroom Total | 3 |
| Bedrooms Above Ground | 4 |
| Bedrooms Below Ground | 1 |
| Bedrooms Total | 5 |
| Appliances | Dishwasher, Dryer, Stove, Washer, Window Coverings, Refrigerator |
| Basement Development | Finished |
| Basement Features | Separate Entrance |
| Basement Type | N/a, N/a (finished) |
| Construction Style Attachment | Semi-detached |
| Construction Style Split Level | Backsplit |
| Cooling Type | Central Air Conditioning |
| Exterior Finish | Brick |
| Flooring Type | Hardwood, Ceramic, Vinyl |
| Foundation Type | Brick |
| Heating Fuel | Natural Gas |
| Heating Type | Forced Air |
| Size Interior | 1,100 - 1,500 Ft2 |
| Type | House |
| Utility Water | Municipal Water |
Parking
| No Garage |
Land
| Acreage | No |
| Sewer | Sanitary Sewer |
| Size Depth | 115 Ft ,6 In |
| Size Frontage | 37 Ft |
| Size Irregular | 37 X 115.5 Ft |
| Size Total Text | 37 X 115.5 Ft |
Rooms
| Level | Type | Length | Width | Dimensions |
|---|---|---|---|---|
| Basement | Living Room | 2.9 m | 3.1 m | 2.9 m x 3.1 m |
| Basement | Bedroom | 3.4 m | 2.9 m | 3.4 m x 2.9 m |
| Basement | Kitchen | 2.95 m | 2.85 m | 2.95 m x 2.85 m |
| Lower Level | Bedroom 3 | 3.5 m | 2.9 m | 3.5 m x 2.9 m |
| Lower Level | Bedroom 4 | 3.4 m | 3.3 m | 3.4 m x 3.3 m |
| Main Level | Living Room | 5.9 m | 5.5 m | 5.9 m x 5.5 m |
| Main Level | Dining Room | 4.9 m | 5.35 m | 4.9 m x 5.35 m |
| Main Level | Kitchen | 4.3 m | 4.1 m | 4.3 m x 4.1 m |
| Upper Level | Primary Bedroom | 4.7 m | 3.9 m | 4.7 m x 3.9 m |
| Upper Level | Bedroom 2 | 3.9 m | 4.1 m | 3.9 m x 4.1 m |
https://www.realtor.ca/real-estate/28863331/21-argyle-crescent-brampton-avondale-avondale
Contact Us
Contact us for more information
Shamsher Manku
Salesperson
www.shamsherhomes.com/
RE/MAX Gold Realty Inc.
2720 North Park Drive #201
Brampton, Ontario L6S 0E9
2720 North Park Drive #201
Brampton, Ontario L6S 0E9
(905) 456-1010
(905) 673-8900


