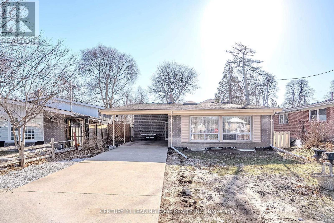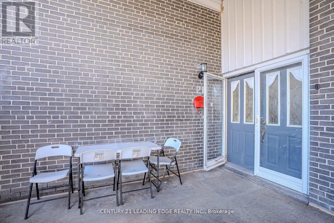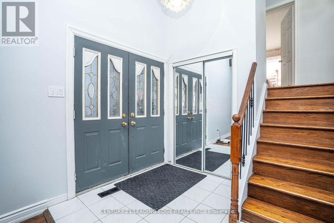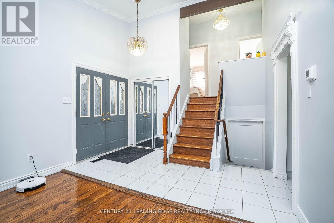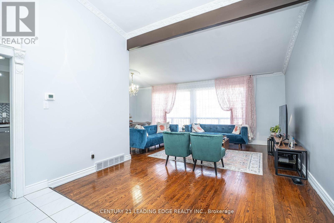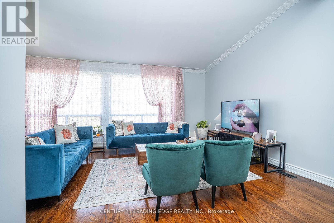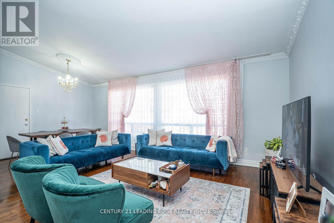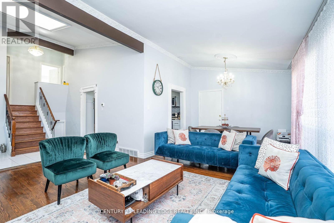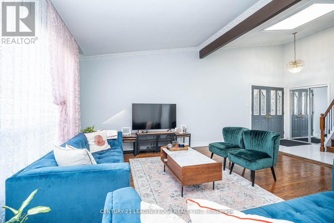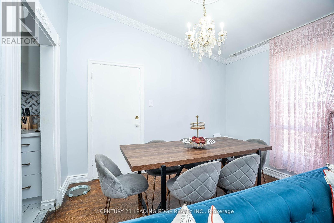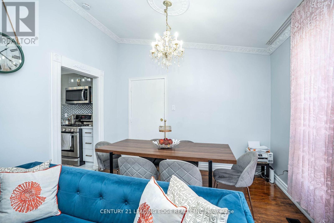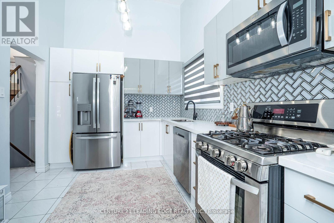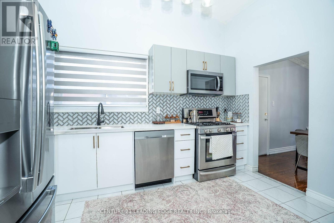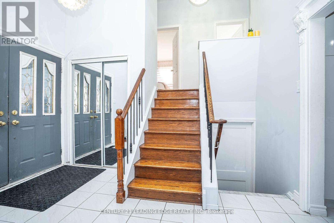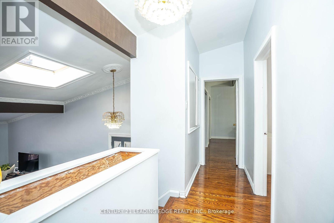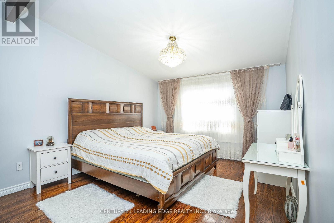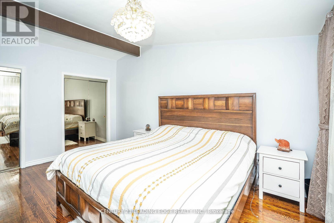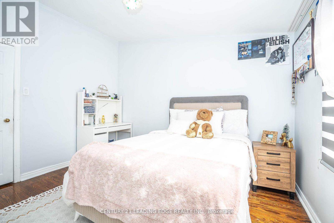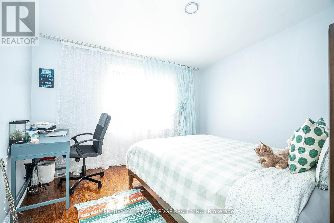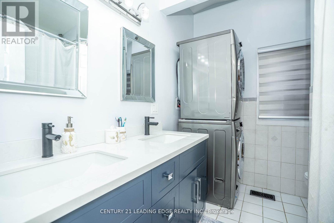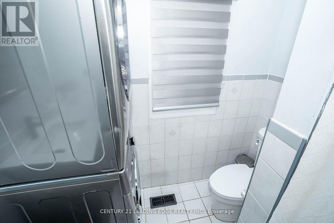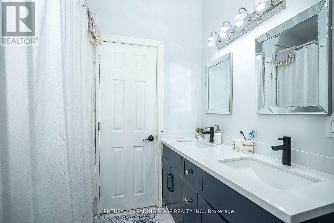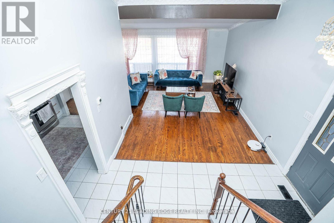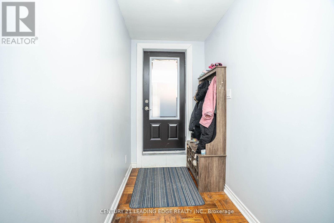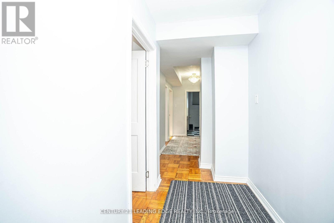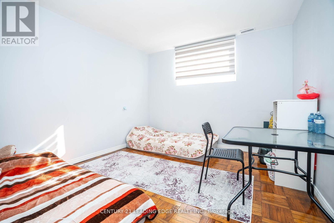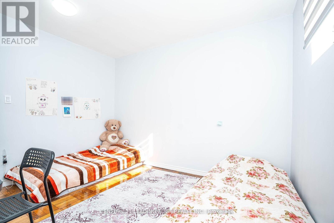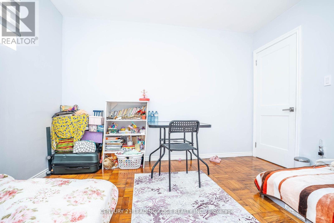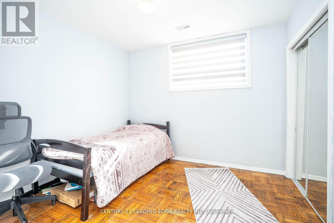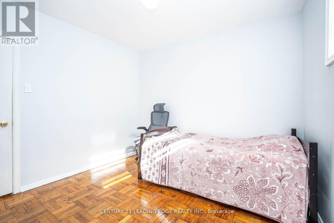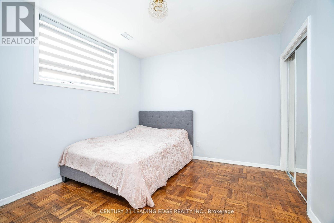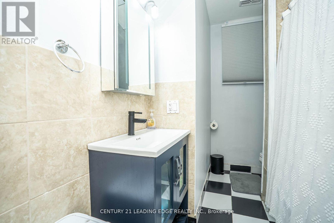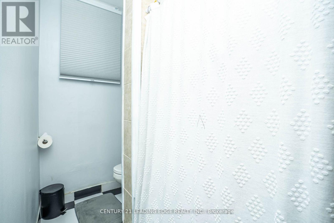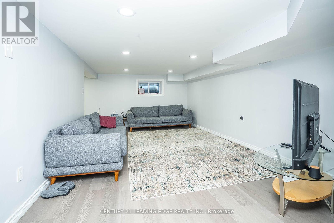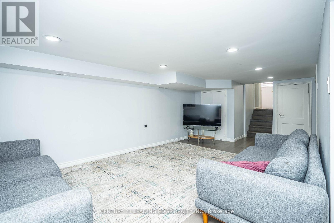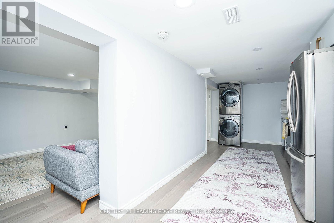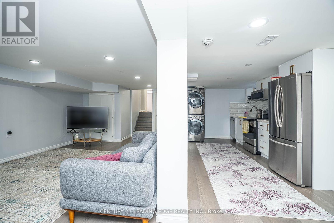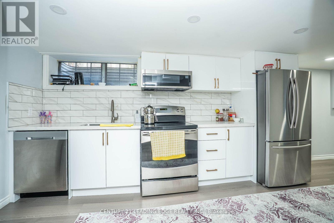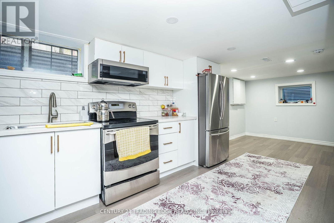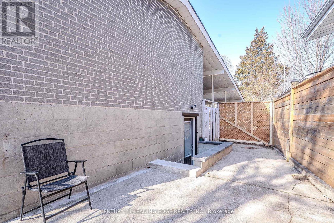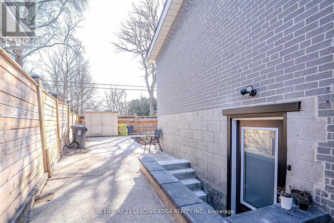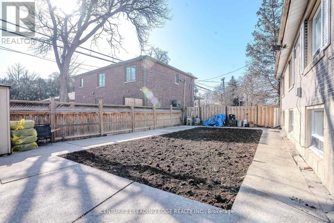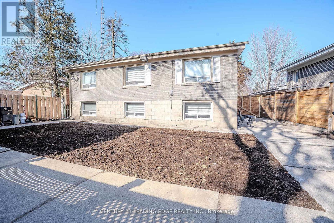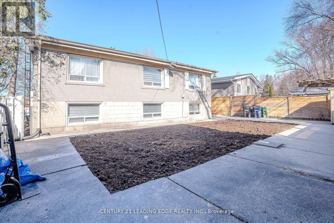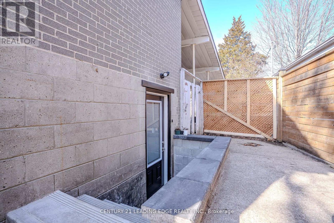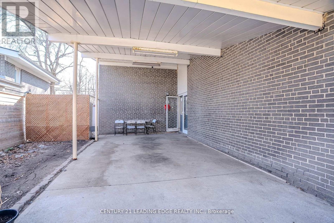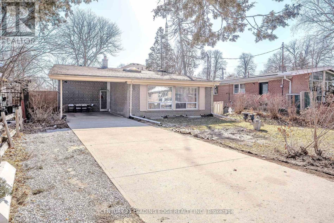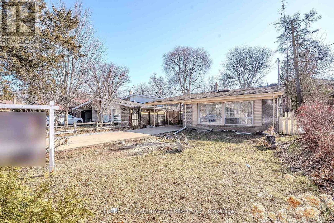21 Alhart Drive Toronto, Ontario M9V 2M8
$999,000
Welcome to your new home in the highly desirable Thistle town neighborhood! This detached 4-level back-split is surrounded by mature trees, offering a peaceful retreat for you and your family. The main floor boasts high ceilings, fresh paint, and a spacious foyer with a skylight, seamlessly flowing into the well-equipped kitchen, dining area, and living room-perfect for entertaining or relaxing. Extensive renovations have been completed, including newer windows, new laminate flooring in lower level, and some updated doors. Fully fenced backyard offers privacy, and a great Tenant is currently in place. Spent thousands in upgrades, this home is ready for its next chapter. Don't miss out-schedule your viewing today! (id:24801)
Property Details
| MLS® Number | W12558594 |
| Property Type | Single Family |
| Community Name | Thistletown-Beaumonde Heights |
| Equipment Type | Water Heater |
| Parking Space Total | 5 |
| Rental Equipment Type | Water Heater |
Building
| Bathroom Total | 2 |
| Bedrooms Above Ground | 3 |
| Bedrooms Below Ground | 3 |
| Bedrooms Total | 6 |
| Appliances | Dishwasher, Dryer, Microwave, Two Stoves, Washer, Window Coverings, Two Refrigerators |
| Basement Development | Finished |
| Basement Type | N/a (finished) |
| Construction Style Attachment | Detached |
| Construction Style Split Level | Backsplit |
| Cooling Type | Central Air Conditioning |
| Exterior Finish | Brick |
| Flooring Type | Tile, Hardwood, Laminate |
| Foundation Type | Unknown |
| Heating Fuel | Natural Gas |
| Heating Type | Forced Air |
| Size Interior | 1,100 - 1,500 Ft2 |
| Type | House |
| Utility Water | Municipal Water |
Parking
| Carport | |
| Garage |
Land
| Acreage | No |
| Sewer | Sanitary Sewer |
| Size Depth | 112 Ft |
| Size Frontage | 41 Ft ,6 In |
| Size Irregular | 41.5 X 112 Ft |
| Size Total Text | 41.5 X 112 Ft |
Rooms
| Level | Type | Length | Width | Dimensions |
|---|---|---|---|---|
| Lower Level | Family Room | 3.3 m | 5.09 m | 3.3 m x 5.09 m |
| Lower Level | Bedroom 4 | 3.1 m | 3.12 m | 3.1 m x 3.12 m |
| Lower Level | Bedroom 5 | 3.95 m | 3.12 m | 3.95 m x 3.12 m |
| Main Level | Kitchen | 2.78 m | 3.73 m | 2.78 m x 3.73 m |
| Main Level | Dining Room | 3.48 m | 2.96 m | 3.48 m x 2.96 m |
| Main Level | Living Room | 3.69 m | 5.81 m | 3.69 m x 5.81 m |
| Main Level | Foyer | 3.66 m | 1.99 m | 3.66 m x 1.99 m |
| Upper Level | Primary Bedroom | 4.7 m | 3.45 m | 4.7 m x 3.45 m |
| Upper Level | Bedroom 2 | 2.8 m | 3.58 m | 2.8 m x 3.58 m |
| Upper Level | Bedroom 3 | 3.6 m | 3.12 m | 3.6 m x 3.12 m |
Contact Us
Contact us for more information
Hamid Barzegar Khaselouie
Broker
(416) 727-5407
www.preconstructions.ca/
www.facebook.com/PETER.BARZGAR
twitter.com/hashtag/login?lang=en
www.linkedin.com/feed/?trk=nav_logo
1053 Mcnicoll Avenue
Toronto, Ontario M1W 3W6
(416) 494-5955
(416) 494-4977
leadingedgerealty.c21.ca


