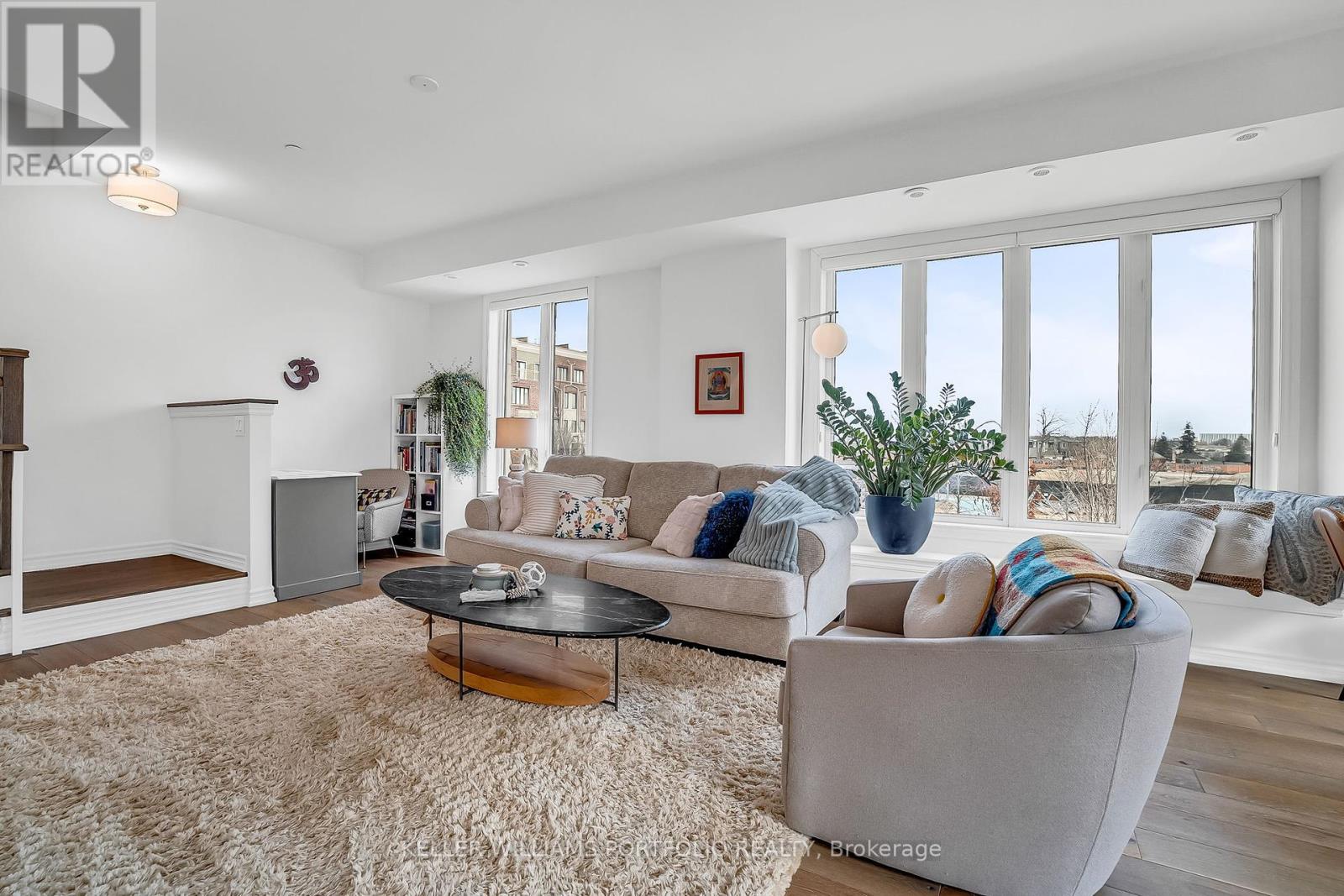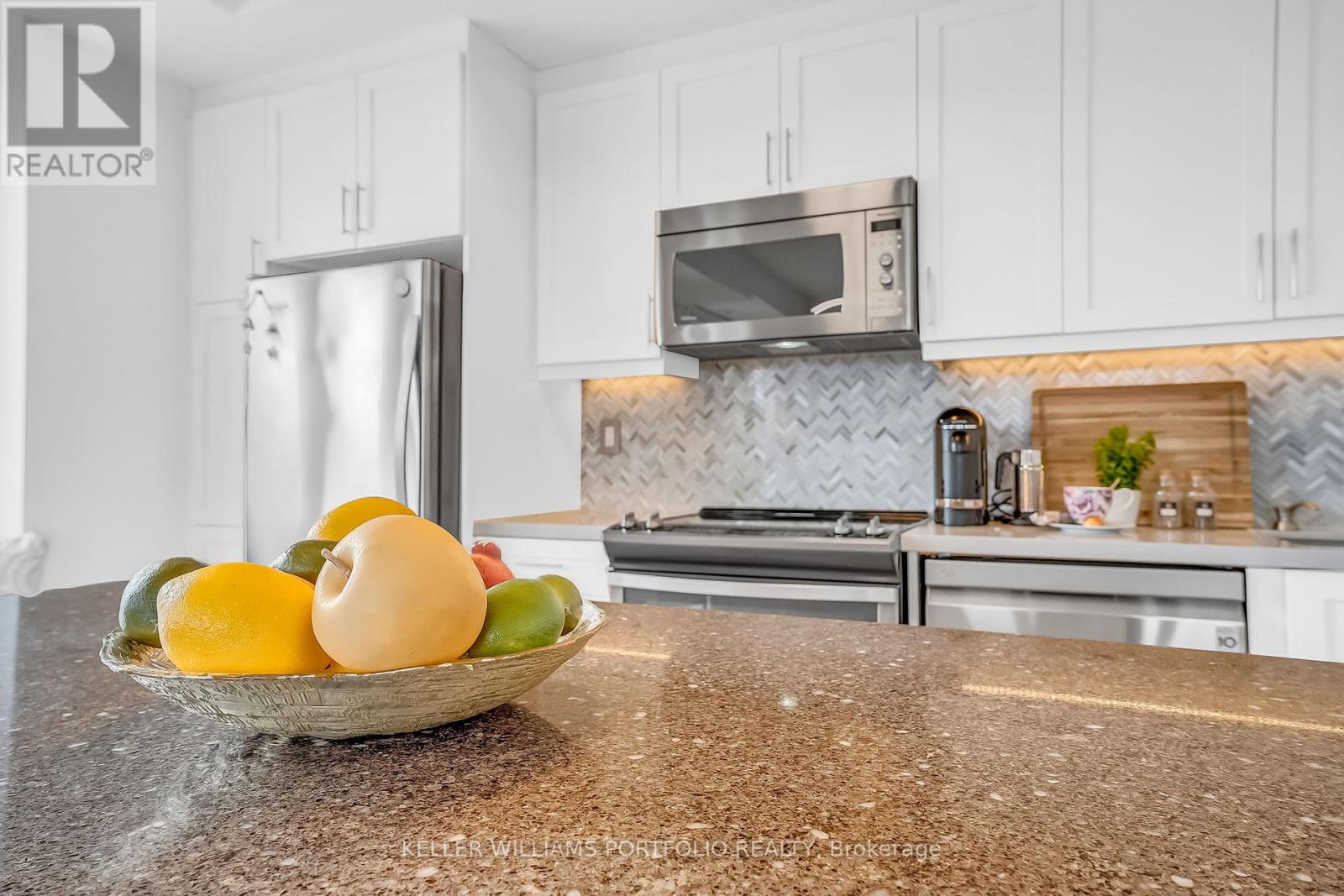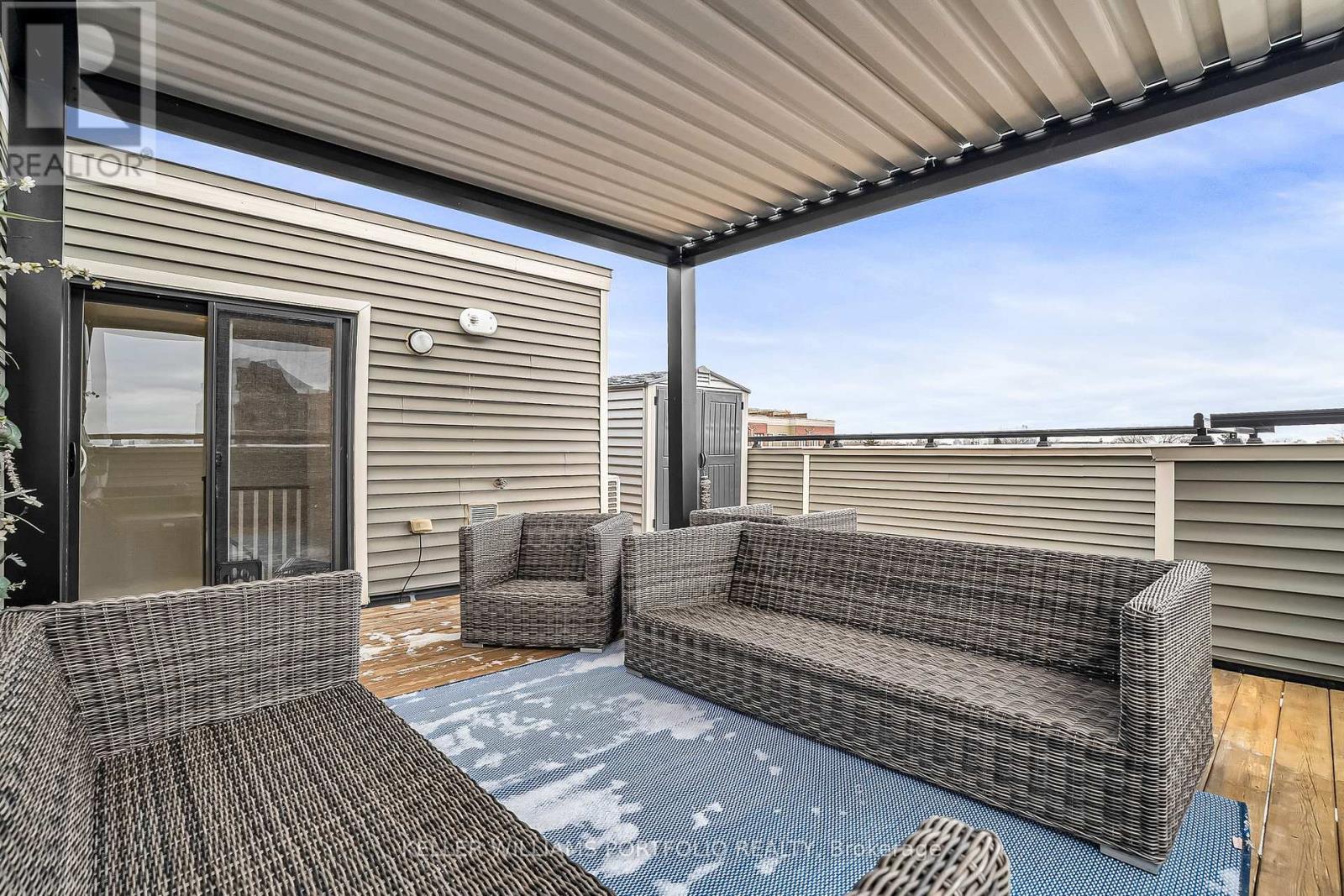21 - 70 Eastwood Park Gardens Toronto, Ontario M8W 0B2
$1,049,000Maintenance, Insurance, Common Area Maintenance
$686.10 Monthly
Maintenance, Insurance, Common Area Maintenance
$686.10 MonthlyStunning 2+1-Bedroom Townhouse with Park Views A Must-See! This bright and spacious 2+1 bedroom, 3-bathroom townhouse offers 1,540 sqft of modern, open-concept living space with south-east park views! The sun-filled main floor features 9-ft ceilings, wide-plank hardwood flooring, and a sleek kitchen with quartz countertops, stainless steel appliances, a quartz island, powder room and laundry. Step outside onto your private balcony, equipped with a gas BBQ hookup and water lines ideal for al fresco dining and relaxing outdoors. Expanded Primary Suite: Originally designed as two separate rooms, the large primary bedroom includes a cozy sitting area, two double closets and a private balcony. The luxurious ensuite features a glass shower for added comfort. Bonus Third Bedroom: The sitting area in the primary suite was originally the third bedroom in the builder's plans, offering flexible living options. Entertain in style on your own private rooftop terrace offering city and lake views complete with pergola and additional storage space. Custom Blinds throughout and blackout blinds in bedrooms. Bonus: two parking spots, with one currently rented for $200/month. HWT rental $113.10/month. Prime Location: Just steps from the park, the lake, beaches, TTC, GoTrain, restaurants and local shops. Everything you need is within walking distance! **** EXTRAS **** Whirlpool Fridge, Whirlpool Stove, Panasonic Microwave, LG Dishwasher, Blomberg Stacked Washer & Dryer. Pergola & Storage Shed. Reverse Osmosis Water Filter. All existing light fixtures. All Custom Blinds & Blackout Blinds in bedrooms. (id:24801)
Open House
This property has open houses!
2:00 pm
Ends at:4:00 pm
Property Details
| MLS® Number | W11913555 |
| Property Type | Single Family |
| Community Name | Long Branch |
| CommunityFeatures | Pet Restrictions |
| Features | Flat Site |
| ParkingSpaceTotal | 2 |
| Structure | Patio(s), Deck |
Building
| BathroomTotal | 3 |
| BedroomsAboveGround | 2 |
| BedroomsBelowGround | 1 |
| BedroomsTotal | 3 |
| Amenities | Visitor Parking |
| Appliances | Storage Shed |
| CoolingType | Central Air Conditioning |
| ExteriorFinish | Brick |
| FlooringType | Hardwood |
| FoundationType | Unknown |
| HalfBathTotal | 1 |
| HeatingFuel | Natural Gas |
| HeatingType | Forced Air |
| StoriesTotal | 3 |
| SizeInterior | 1399.9886 - 1598.9864 Sqft |
| Type | Row / Townhouse |
Parking
| Underground |
Land
| Acreage | No |
Rooms
| Level | Type | Length | Width | Dimensions |
|---|---|---|---|---|
| Second Level | Primary Bedroom | 6.83 m | 4.57 m | 6.83 m x 4.57 m |
| Second Level | Bedroom 2 | 3.07 m | 2.77 m | 3.07 m x 2.77 m |
| Second Level | Sitting Room | 2.78 m | 2.44 m | 2.78 m x 2.44 m |
| Third Level | Other | 1.65 m | 1.75 m | 1.65 m x 1.75 m |
| Main Level | Living Room | 8.59 m | 4.11 m | 8.59 m x 4.11 m |
| Main Level | Dining Room | 8.59 m | 4.11 m | 8.59 m x 4.11 m |
| Main Level | Kitchen | 4.11 m | 2.79 m | 4.11 m x 2.79 m |
Interested?
Contact us for more information
Carol Lynn Carter
Salesperson
3284 Yonge Street #100
Toronto, Ontario M4N 3M7









































