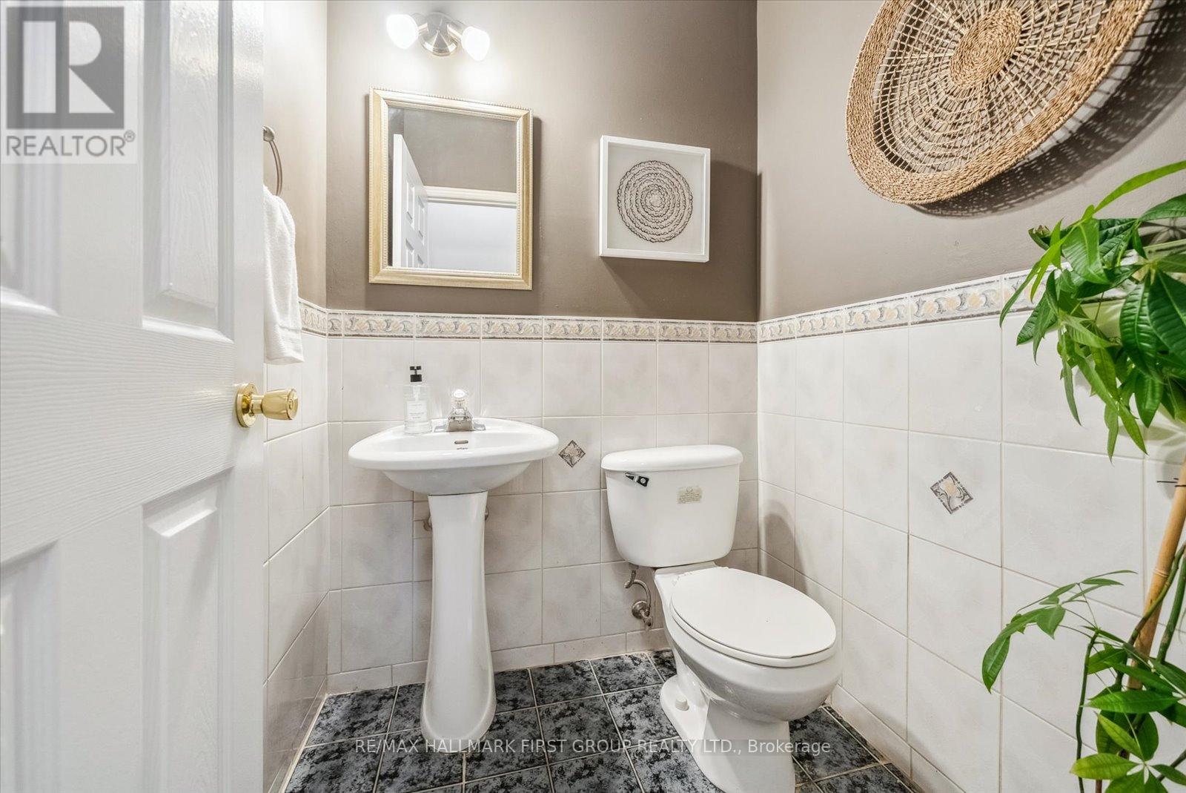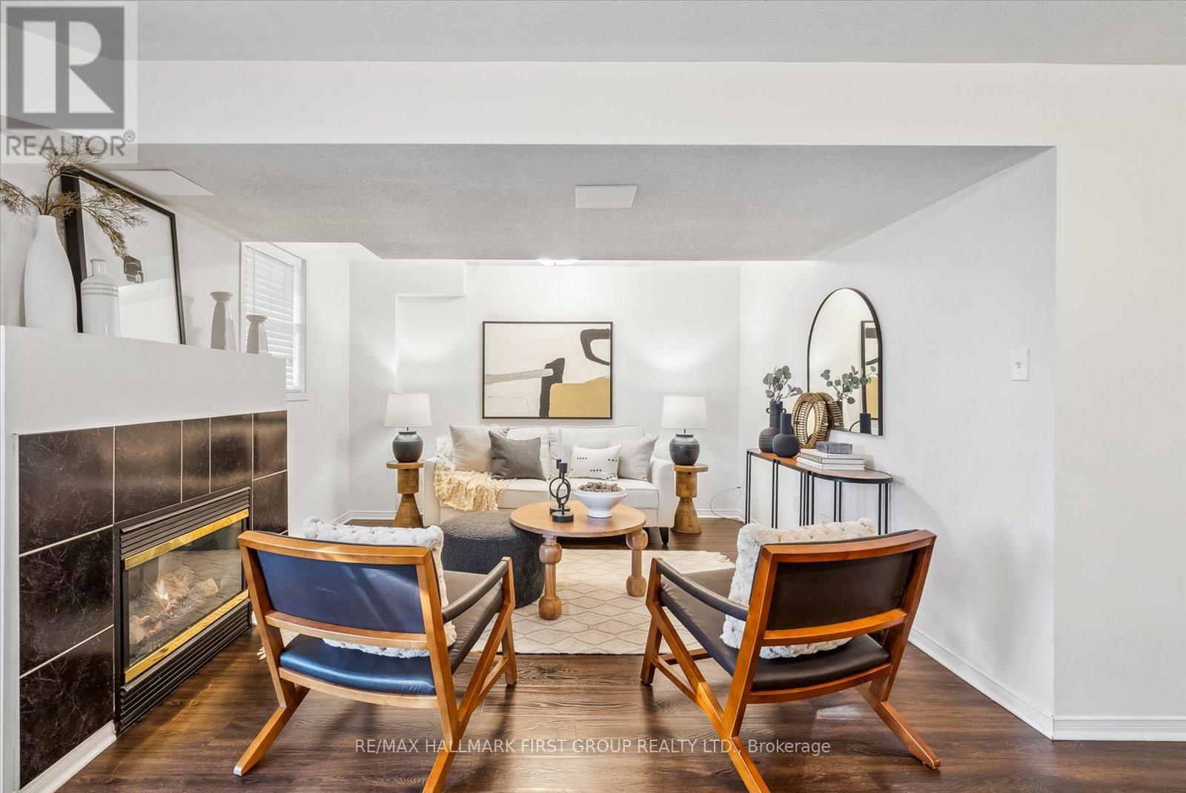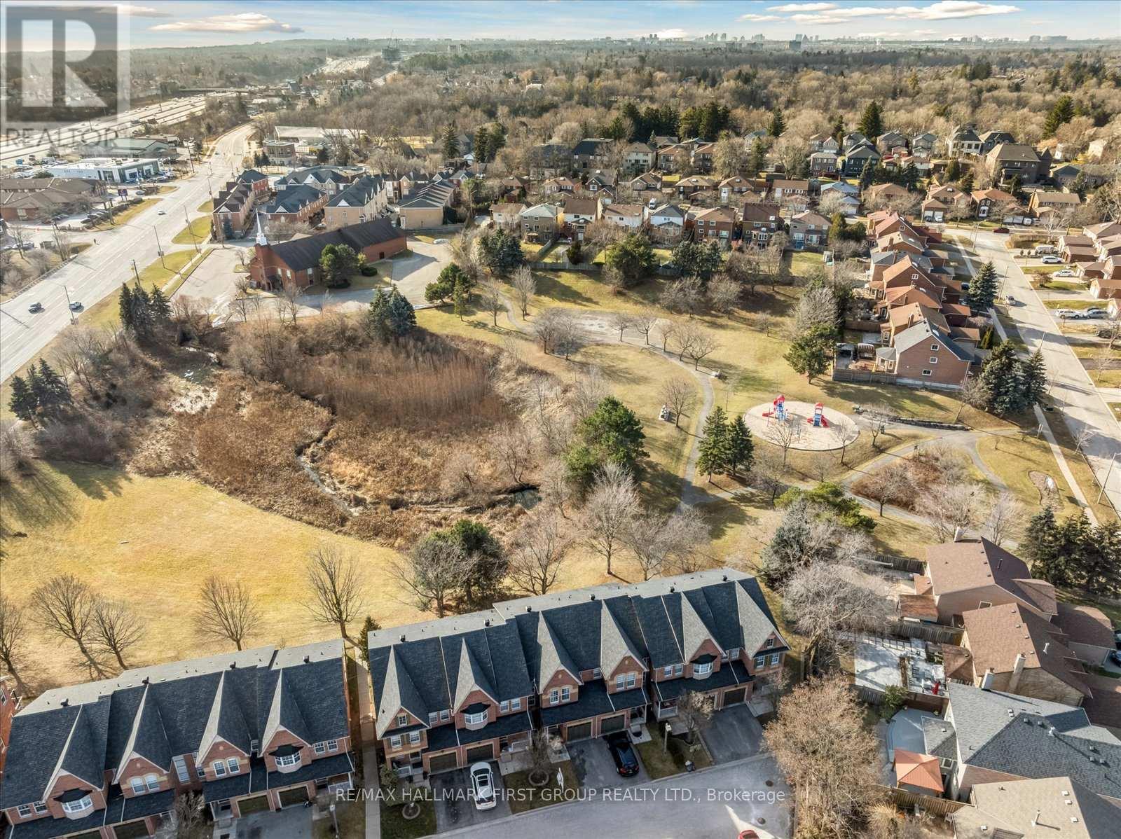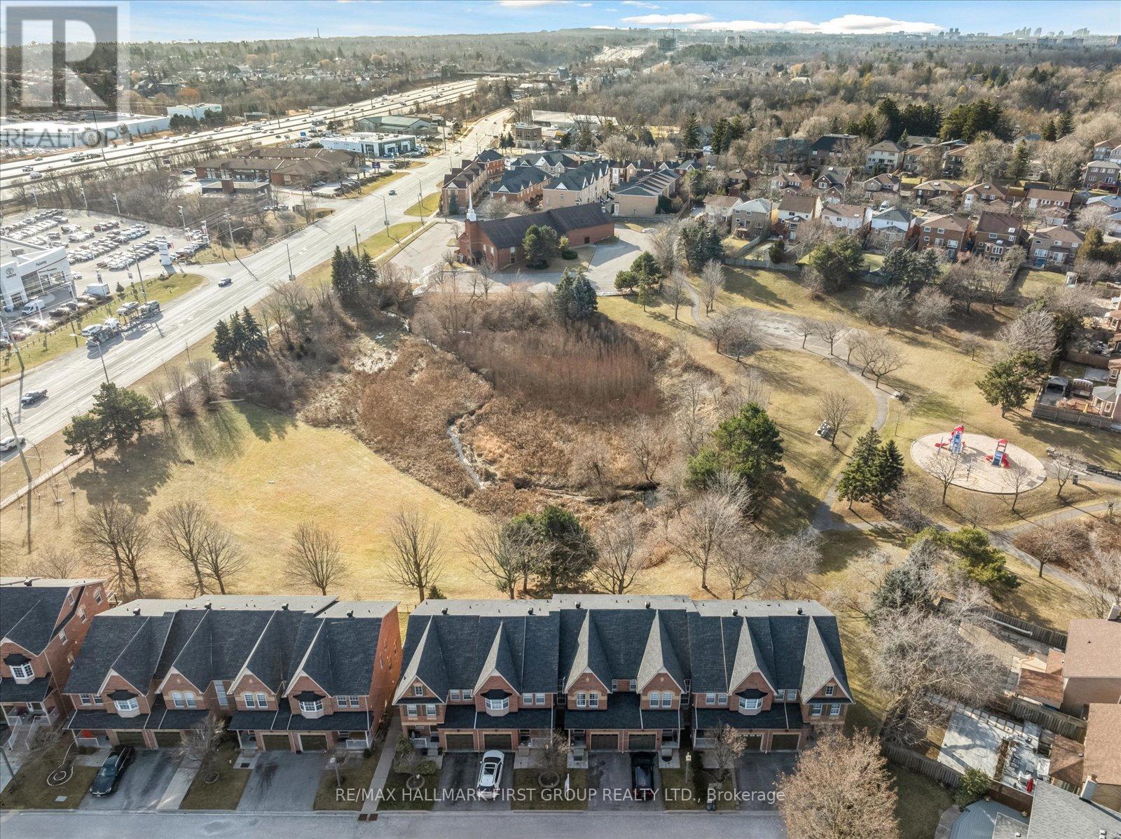21 - 575 Steeple Hill Pickering, Ontario L1V 5Z2
$749,000Maintenance, Common Area Maintenance, Insurance, Parking, Water
$358.65 Monthly
Maintenance, Common Area Maintenance, Insurance, Parking, Water
$358.65 MonthlyWelcome to the rarely available 575 Steeple Hill Unit #21, RAVINE LOT, nestled in the highly sought-after Woodlands Community in Pickering. This stunning home is move-in ready and offers a perfect blend of comfort and convenience. Featuring three generously sized bedrooms, including a gorgeous primary suite with a spacious 4-piece ensuite, this home provides ample space for your family. The bright kitchen offers plenty of cabinetry and a walkout to a custom deck, overlooking a private and serene backyard ideal for entertaining or relaxation. The fully finished walk-out basement boasts a cozy gas fireplace and abundant storage, making it both functional and inviting. Located close to elementary and secondary schools, walking distance to parks, shopping, and transit. This home is a perfect place to call home, Don't miss this opportunity! (id:24801)
Property Details
| MLS® Number | E11920432 |
| Property Type | Single Family |
| Community Name | Woodlands |
| Community Features | Pet Restrictions |
| Features | Conservation/green Belt, Balcony |
| Parking Space Total | 2 |
Building
| Bathroom Total | 3 |
| Bedrooms Above Ground | 3 |
| Bedrooms Total | 3 |
| Basement Development | Finished |
| Basement Features | Walk Out |
| Basement Type | N/a (finished) |
| Cooling Type | Central Air Conditioning |
| Exterior Finish | Brick |
| Fireplace Present | Yes |
| Fireplace Total | 1 |
| Flooring Type | Hardwood, Ceramic, Carpeted |
| Half Bath Total | 1 |
| Heating Fuel | Natural Gas |
| Heating Type | Forced Air |
| Stories Total | 2 |
| Size Interior | 1,800 - 1,999 Ft2 |
| Type | Row / Townhouse |
Parking
| Garage |
Land
| Acreage | No |
Rooms
| Level | Type | Length | Width | Dimensions |
|---|---|---|---|---|
| Second Level | Primary Bedroom | 4.75 m | 4.62 m | 4.75 m x 4.62 m |
| Second Level | Bedroom 2 | 3.51 m | 3.1 m | 3.51 m x 3.1 m |
| Second Level | Bedroom 3 | 3.2 m | 4.3 m | 3.2 m x 4.3 m |
| Basement | Recreational, Games Room | 5.65 m | 6.5 m | 5.65 m x 6.5 m |
| Basement | Laundry Room | 3.31 m | 3.58 m | 3.31 m x 3.58 m |
| Main Level | Living Room | 6 m | 3.5 m | 6 m x 3.5 m |
| Main Level | Dining Room | 6 m | 3.5 m | 6 m x 3.5 m |
| Main Level | Kitchen | 7.35 m | 3.1 m | 7.35 m x 3.1 m |
| Main Level | Foyer | 6.2 m | 1.41 m | 6.2 m x 1.41 m |
https://www.realtor.ca/real-estate/27795100/21-575-steeple-hill-pickering-woodlands-woodlands
Contact Us
Contact us for more information
Elizabeth Alleyne
Salesperson
www.elizabethalleyne.ca/
314 Harwood Ave South #200
Ajax, Ontario L1S 2J1
(905) 683-5000
(905) 619-2500
www.remaxhallmark.com/Hallmark-Durham











































