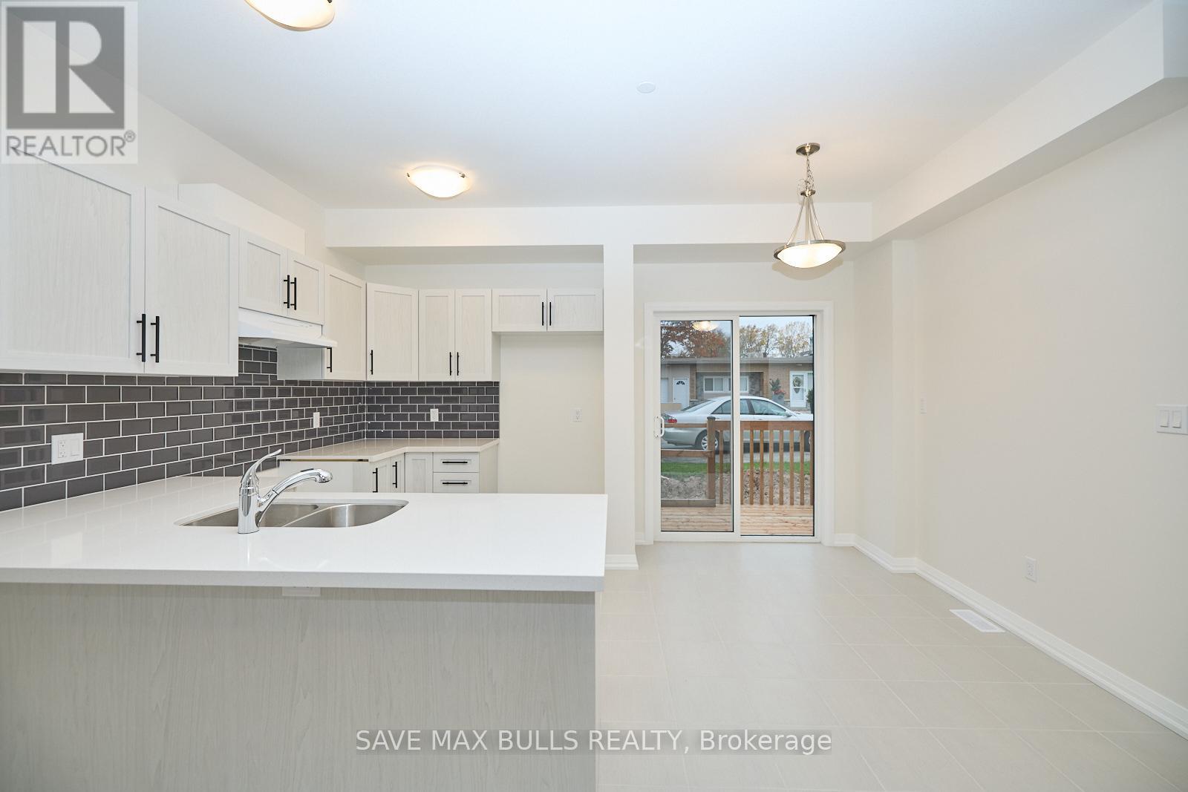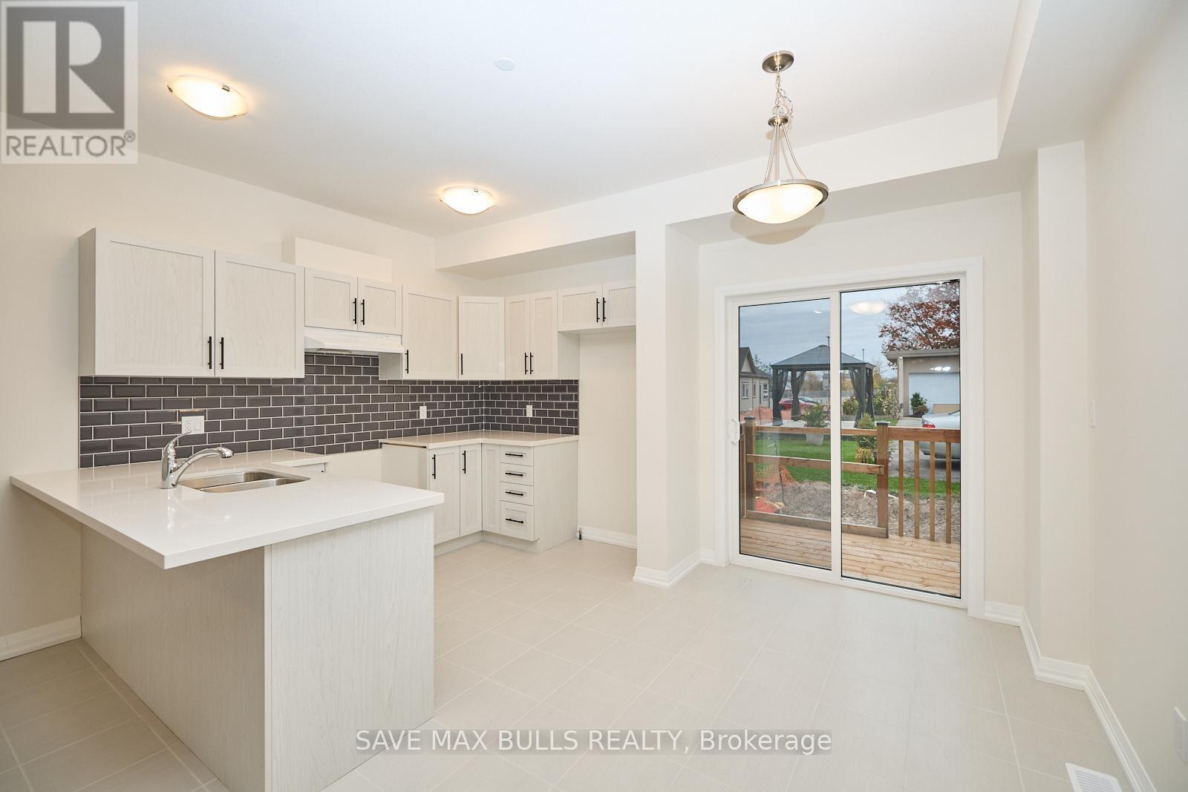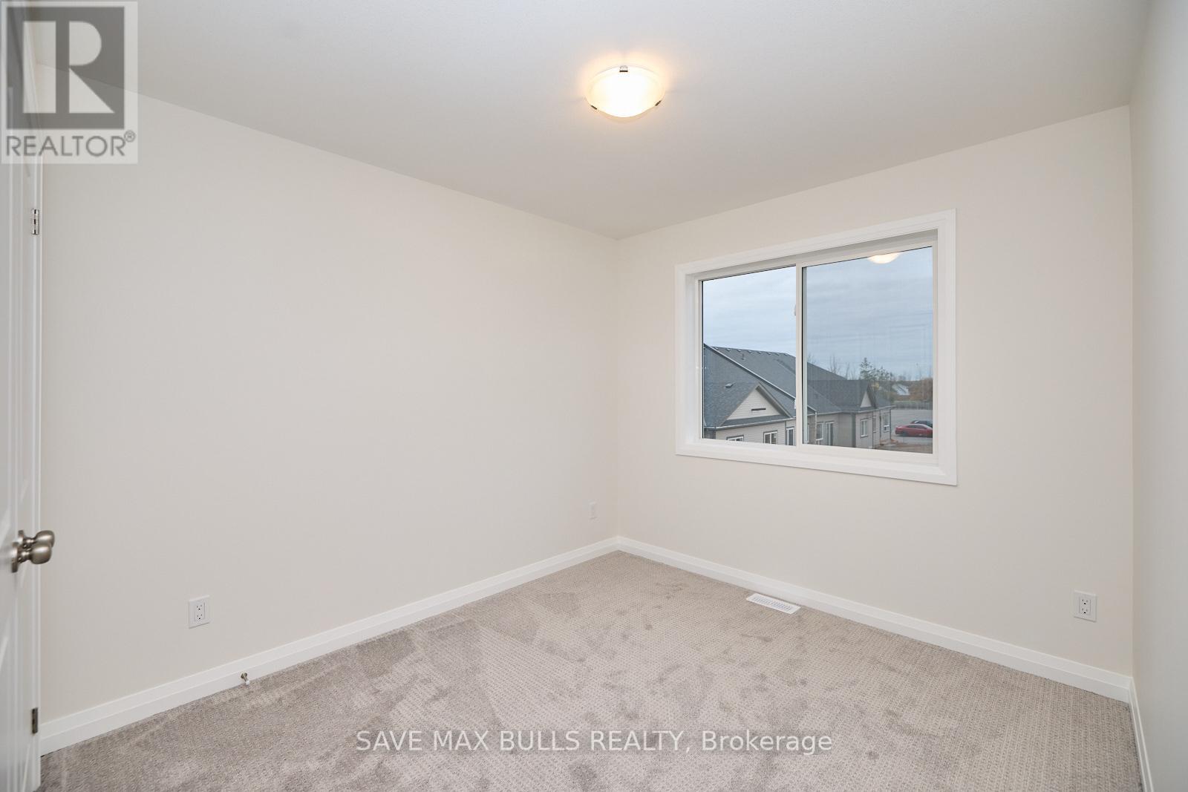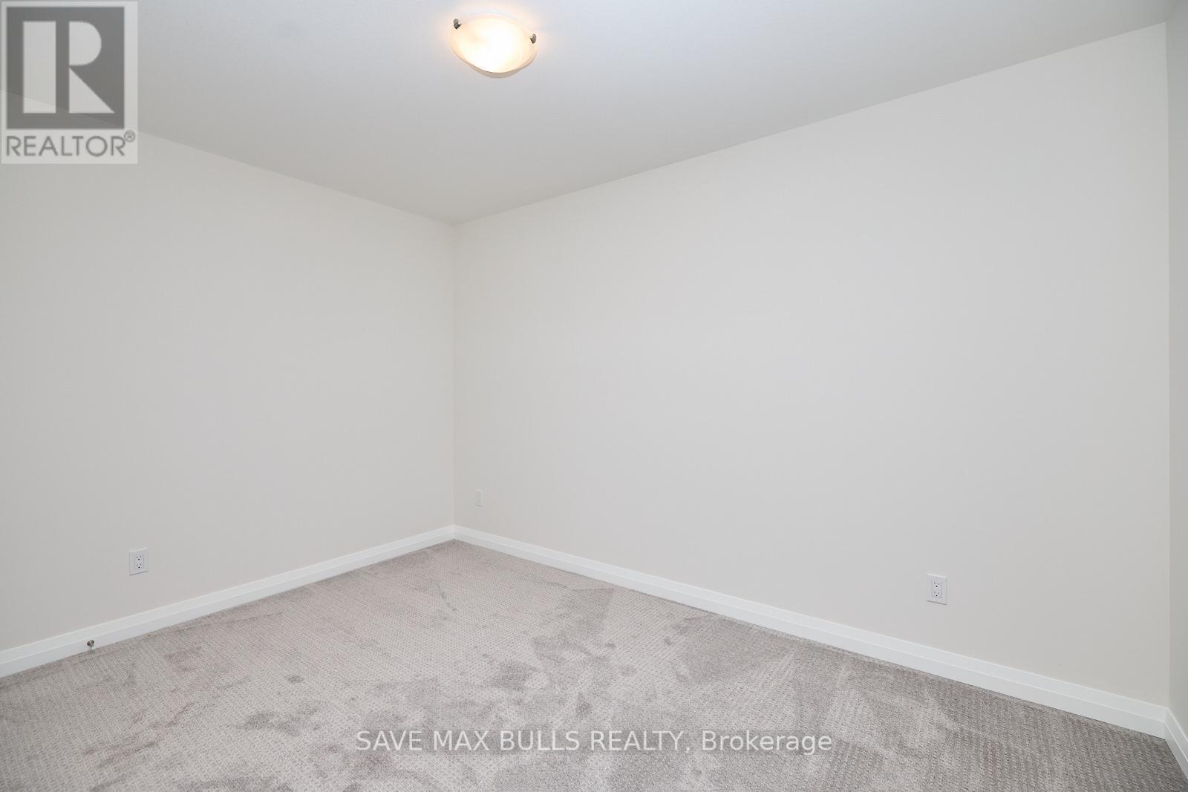21 - 397 Garrison Road Fort Erie, Ontario L2A 5K5
$561,900Maintenance, Parking
$170 Monthly
Maintenance, Parking
$170 MonthlyThis exquisite 2-story townhouse offers the ideal mix of comfort and practicality. Spanning 1,268 square feet, it features 3 bedrooms, 2.5 bathrooms, and impressive 9-foot ceilings on the main floor, providing generous space for your family's needs. The open-concept design effortlessly connects the spacious kitchen, dining area, and great room, creating a bright and airy environment perfect for both relaxation and entertaining. Upstairs, the luxurious master suite boasts a 3-piece ensuite and a walk-in closet, complemented by two additional bedrooms and a full 3-piece bath. The unfinished basement presents great potential for future living spaces while also housing the laundry area. Situated in Fort Erie, this townhouse is within walking distance to the serene shores of Lake Erie, as well as shopping, dining, and the Peace Bridge. With an attached single garage and a paved driveway (to be completed after closing), convenience is at your fingertips. (id:24801)
Property Details
| MLS® Number | X11934704 |
| Property Type | Single Family |
| Community Name | 333 - Lakeshore |
| Community Features | Pet Restrictions |
| Parking Space Total | 2 |
Building
| Bathroom Total | 3 |
| Bedrooms Above Ground | 3 |
| Bedrooms Total | 3 |
| Amenities | Visitor Parking |
| Basement Development | Unfinished |
| Basement Type | Full (unfinished) |
| Exterior Finish | Vinyl Siding, Brick |
| Flooring Type | Tile, Carpeted |
| Foundation Type | Poured Concrete |
| Half Bath Total | 1 |
| Heating Fuel | Natural Gas |
| Heating Type | Forced Air |
| Stories Total | 2 |
| Size Interior | 1,200 - 1,399 Ft2 |
| Type | Row / Townhouse |
Parking
| Attached Garage |
Land
| Acreage | No |
| Zoning Description | Rm1-376(h) |
Rooms
| Level | Type | Length | Width | Dimensions |
|---|---|---|---|---|
| Second Level | Primary Bedroom | 4.11 m | 3.05 m | 4.11 m x 3.05 m |
| Second Level | Bedroom | 2.74 m | 3.1 m | 2.74 m x 3.1 m |
| Second Level | Bedroom | 2.64 m | 3.91 m | 2.64 m x 3.91 m |
| Main Level | Kitchen | 2.18 m | 3.66 m | 2.18 m x 3.66 m |
| Main Level | Great Room | 4.42 m | 3.25 m | 4.42 m x 3.25 m |
| Main Level | Eating Area | 2.24 m | 3.66 m | 2.24 m x 3.66 m |
Contact Us
Contact us for more information
Sid Sarkar
Broker of Record
145 Clarence St Unit 29
Brampton, Ontario L6W 1T2
(905) 699-6700
































