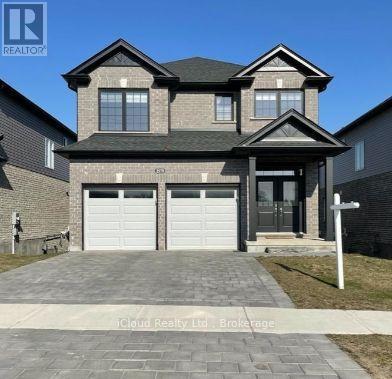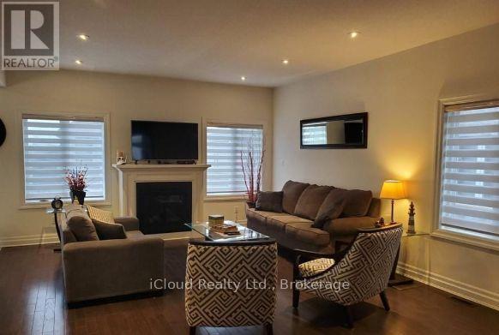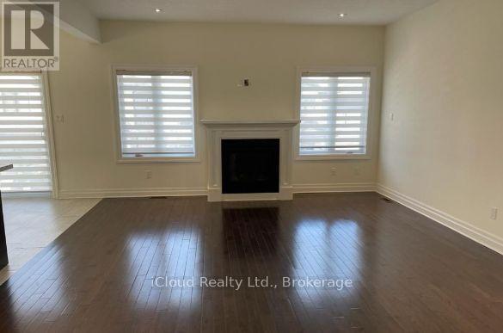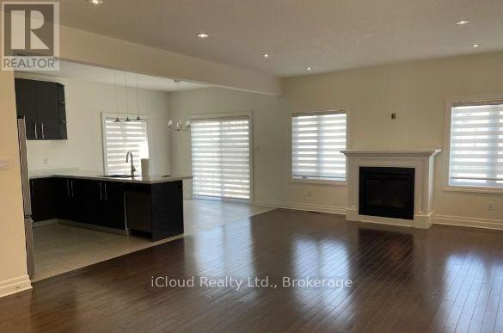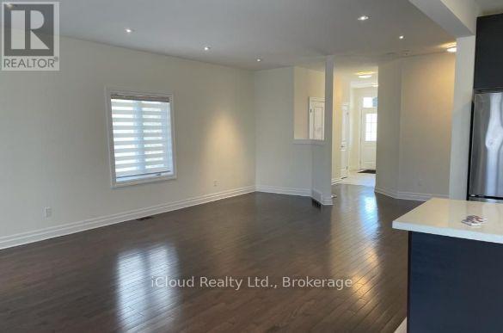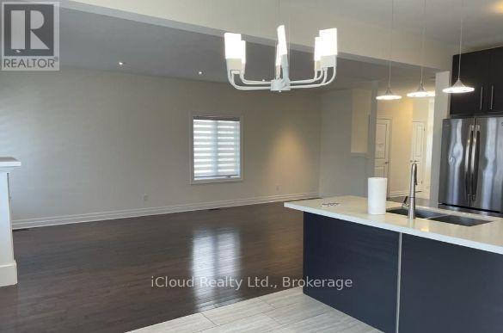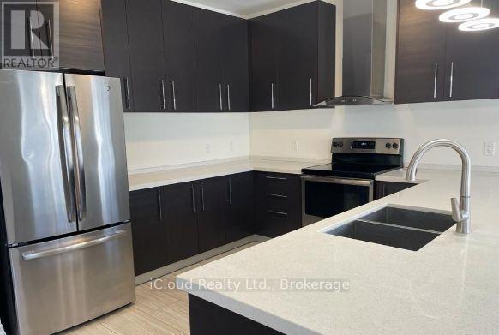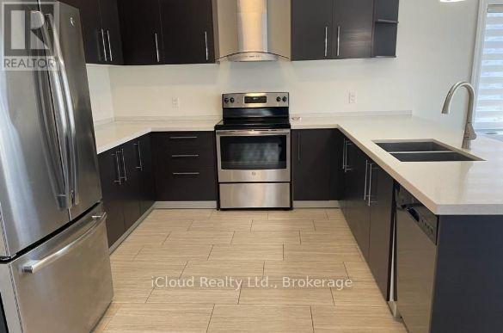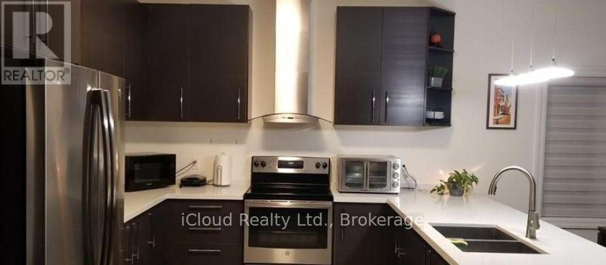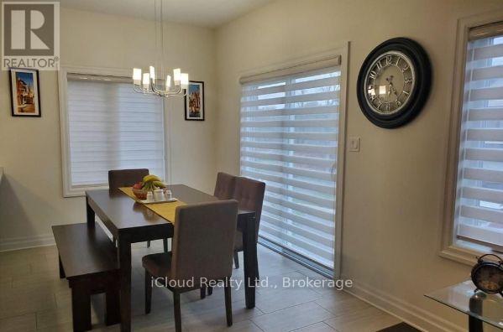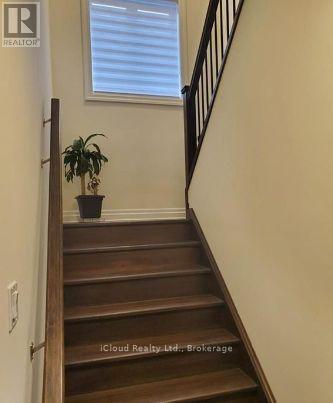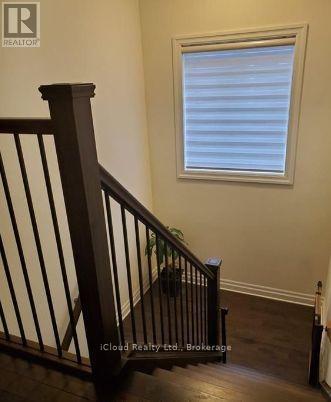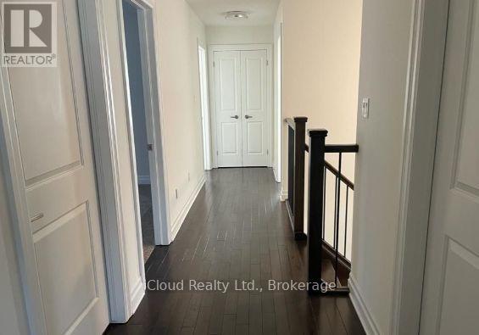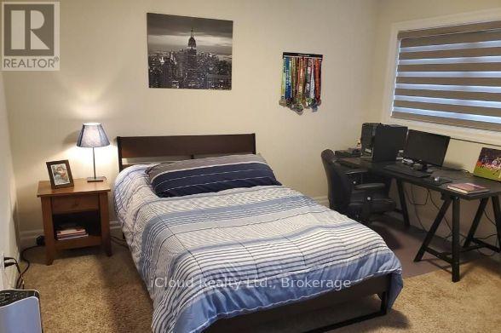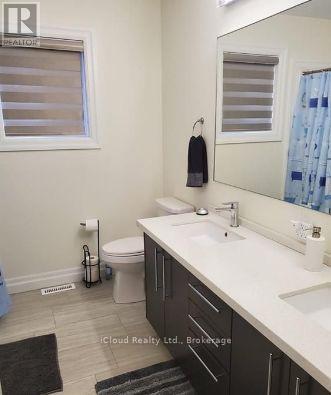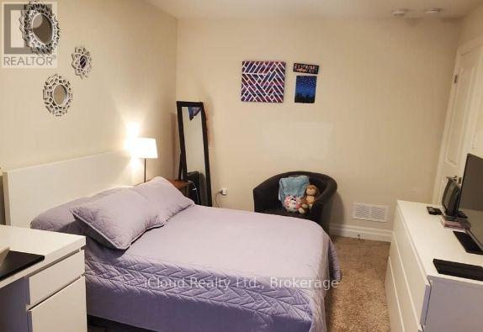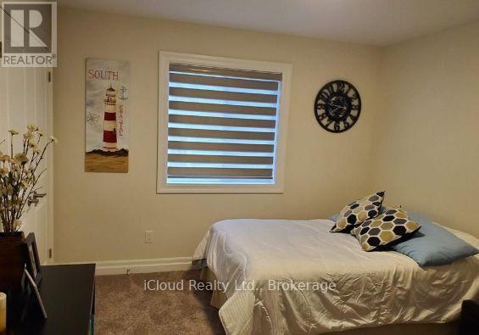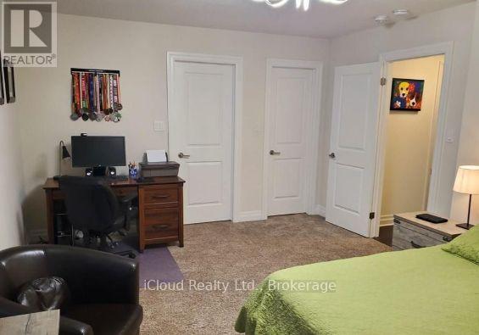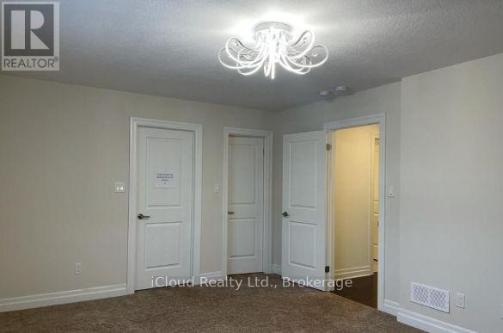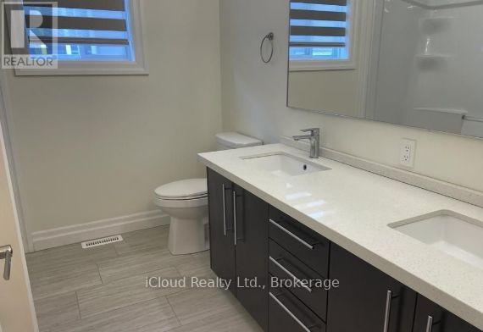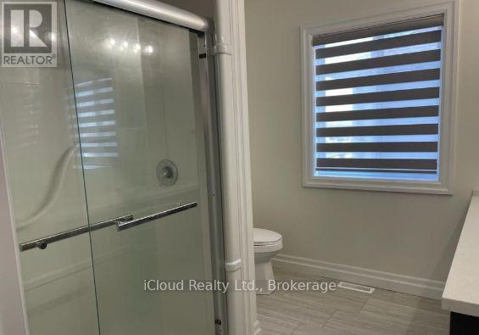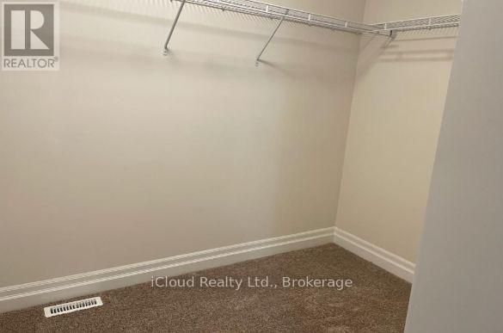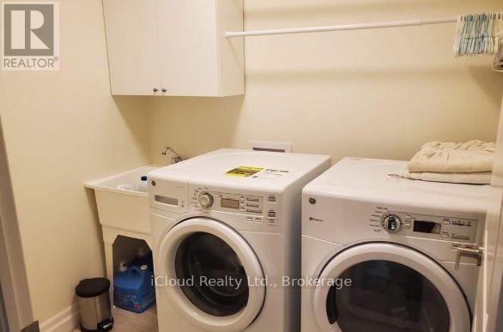21 - 2579 Sheffield Boulevard London South, Ontario N6M 0G4
$798,888Maintenance, Parcel of Tied Land
$120 Monthly
Maintenance, Parcel of Tied Land
$120 MonthlyWelcome to 2579 Sheffield Blvd. This Beautiful Detached Home Is Situated In A Family Friendly Neighbourhood w/4 Bedrooms & 3 Washrooms. The Main Level Offers An Open Concept Living Space, 9'ft Ceilings With Pot Lights, Hardwood Floors & Fireplace, Upgraded Kitchen & Washrooms With Quartz Counter tops. Wood Staircase w/Iron Pickets. Double Garage & Double Door Entry. Walkout Out Basement With 9'ft Ceilings & Large Windows, Potential For Extra Income. Close to 401 & Shopping Plazas. (id:24801)
Property Details
| MLS® Number | X12392451 |
| Property Type | Single Family |
| Community Name | South U |
| Equipment Type | Water Heater |
| Parking Space Total | 6 |
| Rental Equipment Type | Water Heater |
Building
| Bathroom Total | 3 |
| Bedrooms Above Ground | 4 |
| Bedrooms Total | 4 |
| Appliances | Dishwasher, Dryer, Stove, Washer, Window Coverings, Refrigerator |
| Basement Development | Unfinished |
| Basement Features | Walk Out |
| Basement Type | N/a (unfinished) |
| Construction Style Attachment | Detached |
| Cooling Type | Central Air Conditioning |
| Exterior Finish | Brick |
| Fireplace Present | Yes |
| Flooring Type | Hardwood |
| Foundation Type | Unknown |
| Half Bath Total | 1 |
| Heating Fuel | Natural Gas |
| Heating Type | Forced Air |
| Stories Total | 2 |
| Size Interior | 2,000 - 2,500 Ft2 |
| Type | House |
| Utility Water | Municipal Water |
Parking
| Attached Garage | |
| Garage |
Land
| Acreage | No |
| Sewer | Sanitary Sewer |
| Size Depth | 110 Ft |
| Size Frontage | 39 Ft |
| Size Irregular | 39 X 110 Ft |
| Size Total Text | 39 X 110 Ft |
| Zoning Description | R6-5(31) |
Rooms
| Level | Type | Length | Width | Dimensions |
|---|---|---|---|---|
| Second Level | Primary Bedroom | 2.43 m | 1.93 m | 2.43 m x 1.93 m |
| Second Level | Bedroom | 1.72 m | 3.12 m | 1.72 m x 3.12 m |
| Second Level | Bedroom | 3.12 m | 1.87 m | 3.12 m x 1.87 m |
| Second Level | Bedroom | 1.87 m | 3.12 m | 1.87 m x 3.12 m |
| Second Level | Laundry Room | 1.01 m | 2.28 m | 1.01 m x 2.28 m |
| Second Level | Bathroom | 1.8 m | 2.89 m | 1.8 m x 2.89 m |
| Second Level | Bathroom | 2.74 m | 1.34 m | 2.74 m x 1.34 m |
| Main Level | Living Room | 2.18 m | 1.93 m | 2.18 m x 1.93 m |
| Main Level | Dining Room | 2.18 m | 1.93 m | 2.18 m x 1.93 m |
| Main Level | Kitchen | 2.92 m | 0.99 m | 2.92 m x 0.99 m |
https://www.realtor.ca/real-estate/28838376/21-2579-sheffield-boulevard-london-south-south-u-south-u
Contact Us
Contact us for more information
Maninder Padda
Salesperson
30 Eglinton Ave W Suite C12b
Mississauga, Ontario L5R 3E7
(905) 507-4776
(905) 507-4779


