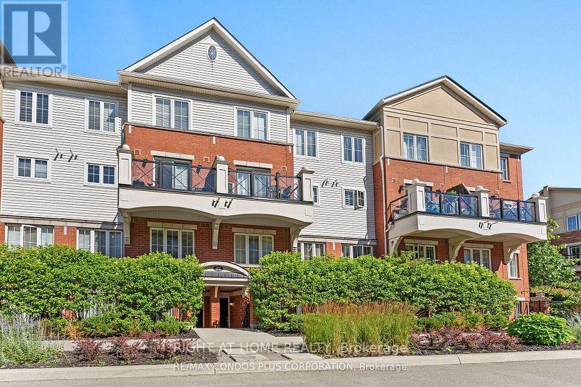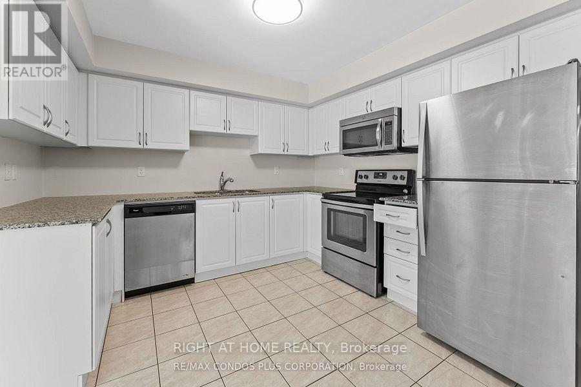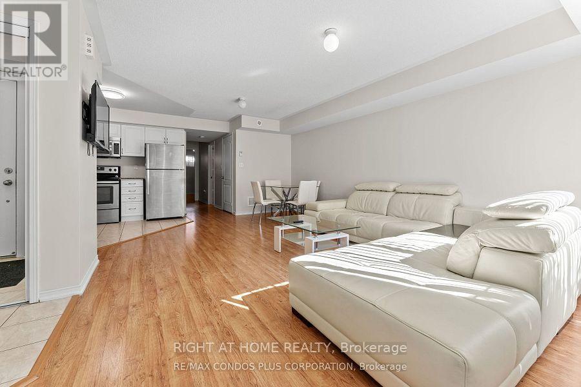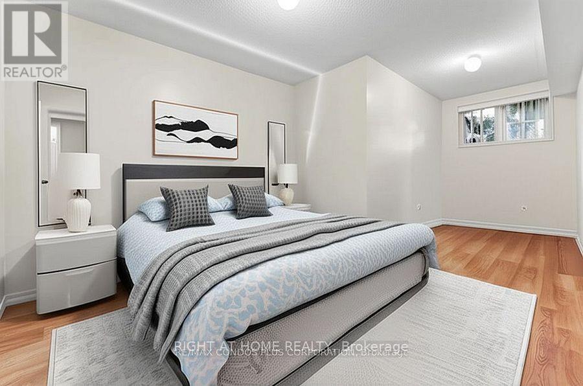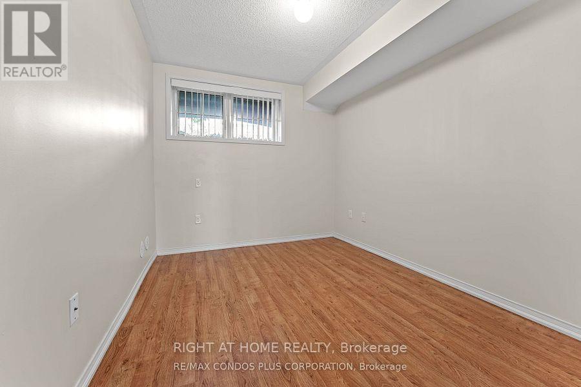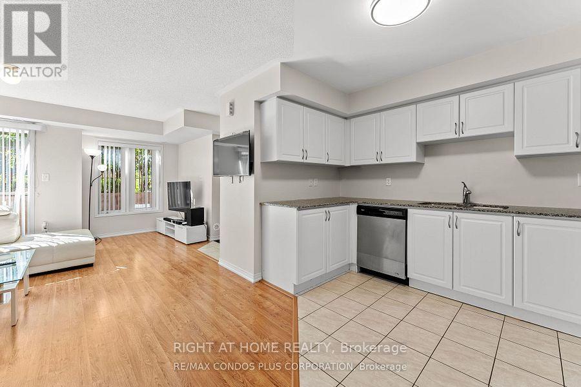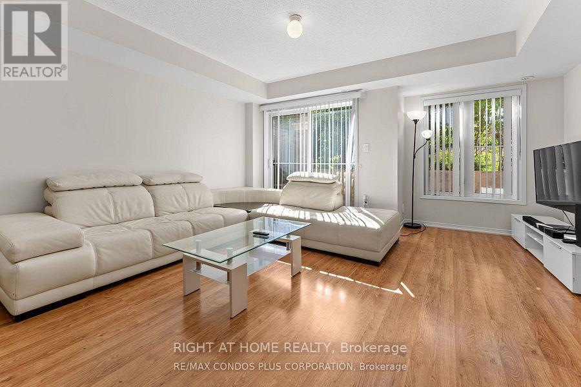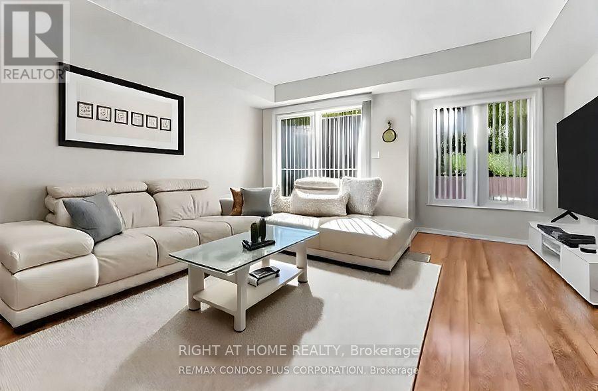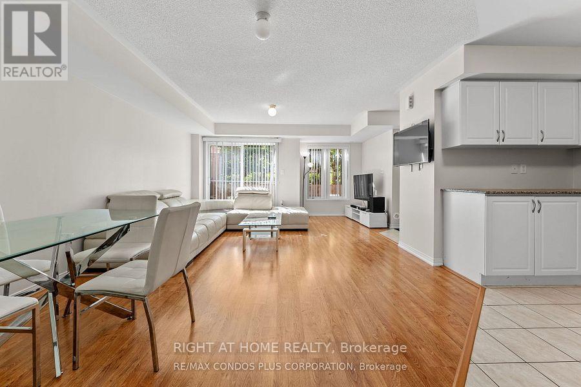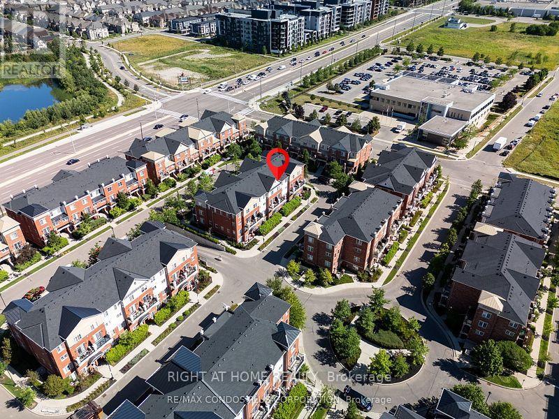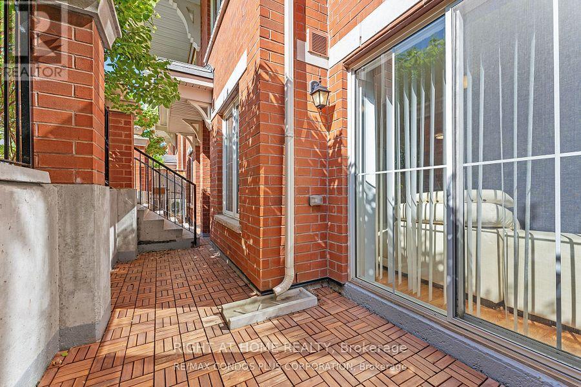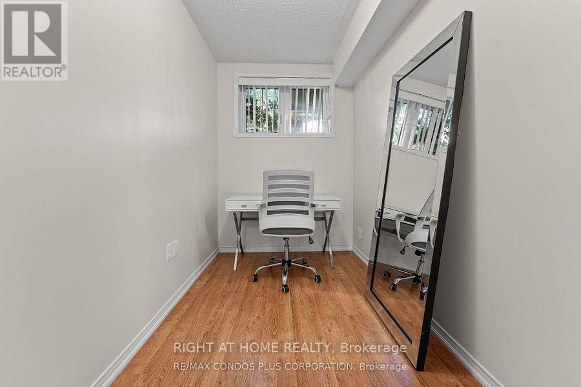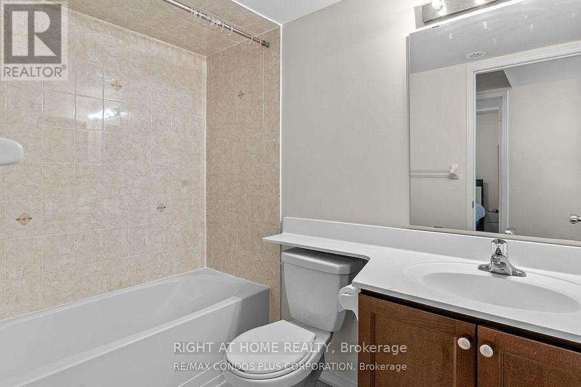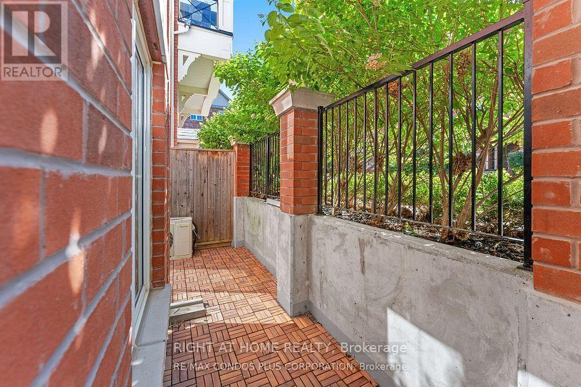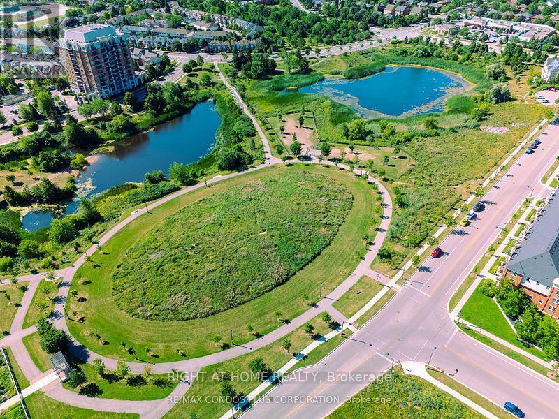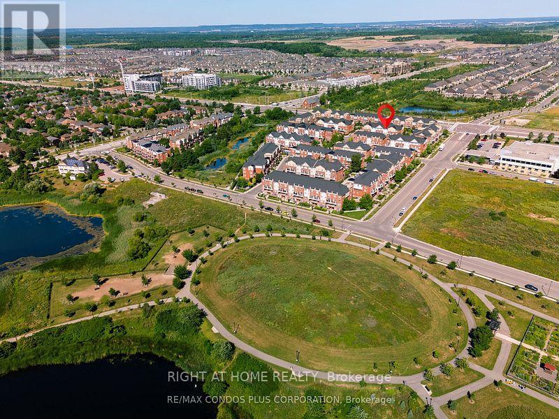21 - 2488 Post Road Oakville, Ontario L6H 0K1
$2,695 Monthly
Modern 2 Bed + 2 Bath Townhome for Lease in Uptown Oakville! Welcome to this beautifully upgraded townhouse in the heart of Uptown Oakville, near Dundas and Trafalgar a highly sought-after neighborhood known for top-rated schools, family-friendly parks, and convenient transit access. Enjoy a bright and spacious layout featuring hardwood floors throughout, a modern kitchen with high-end stainless steel appliances, and a sun-filled living/dining area that opens to a private patio perfect for relaxing or entertaining. The home includes an ensuite washer/dryer, air conditioning, underground parking, and a private locker. Steps from Oak Park, with access to walking trails, playgrounds, a dog park, and a community garden. Close to shopping, Oakville Hospital, and major highways, this move-in ready home combines comfort, style, and convenience. Don't miss this rare opportunity book your viewing today! (id:24801)
Property Details
| MLS® Number | W12450896 |
| Property Type | Single Family |
| Community Name | 1015 - RO River Oaks |
| Community Features | Pets Allowed With Restrictions |
| Equipment Type | Water Heater |
| Features | In Suite Laundry |
| Parking Space Total | 1 |
| Rental Equipment Type | Water Heater |
Building
| Bathroom Total | 2 |
| Bedrooms Above Ground | 2 |
| Bedrooms Total | 2 |
| Amenities | Storage - Locker |
| Appliances | Garage Door Opener Remote(s), Dishwasher, Dryer, Microwave, Stove, Washer, Refrigerator |
| Basement Type | None |
| Cooling Type | Central Air Conditioning |
| Exterior Finish | Brick |
| Half Bath Total | 1 |
| Heating Fuel | Natural Gas |
| Heating Type | Forced Air |
| Size Interior | 900 - 999 Ft2 |
| Type | Row / Townhouse |
Parking
| Underground | |
| Garage |
Land
| Acreage | No |
Rooms
| Level | Type | Length | Width | Dimensions |
|---|---|---|---|---|
| Main Level | Living Room | 6.39 m | 4.56 m | 6.39 m x 4.56 m |
| Main Level | Dining Room | 6.39 m | 4.56 m | 6.39 m x 4.56 m |
| Main Level | Kitchen | 3.27 m | 3.16 m | 3.27 m x 3.16 m |
| Main Level | Primary Bedroom | 5.81 m | 3.02 m | 5.81 m x 3.02 m |
| Main Level | Bedroom 2 | 3.92 m | 2.63 m | 3.92 m x 2.63 m |
Contact Us
Contact us for more information
Arvind Verma
Salesperson
242 King Street East #1
Oshawa, Ontario L1H 1C7
(905) 665-2500


