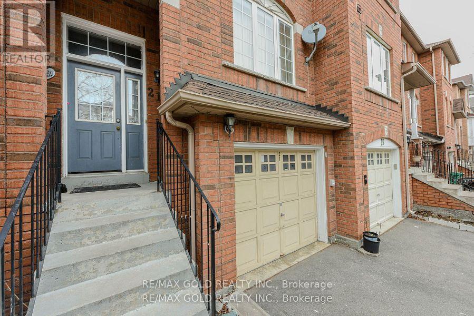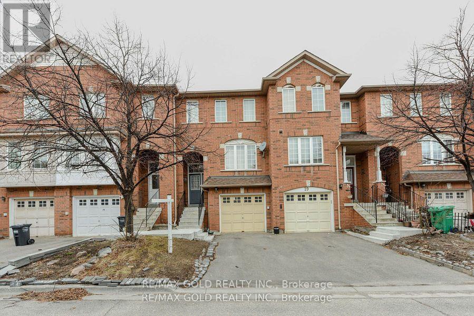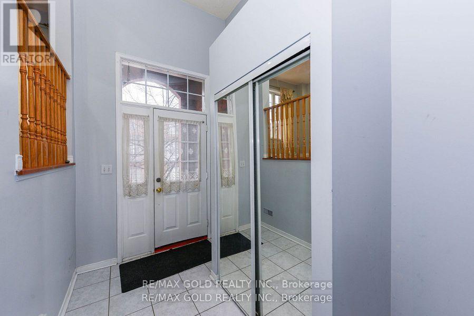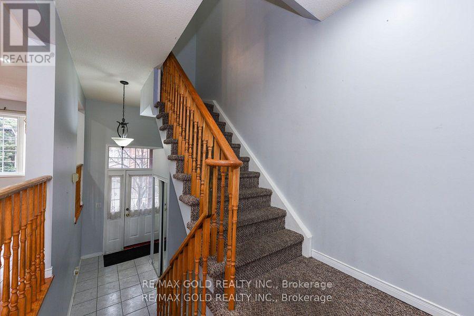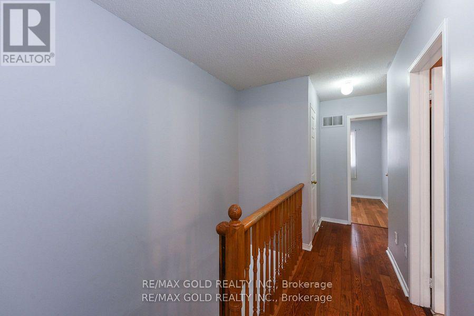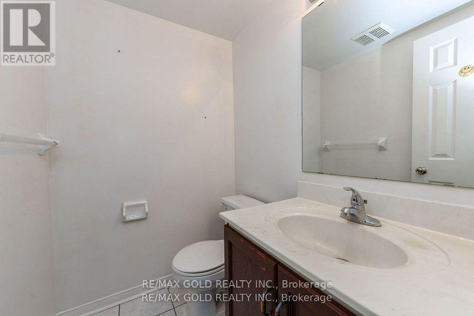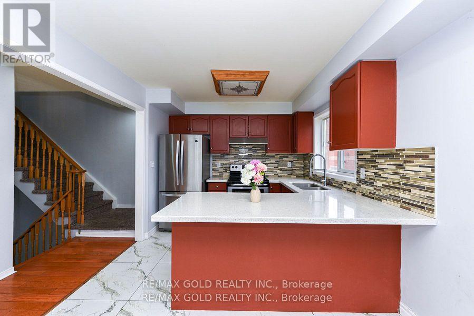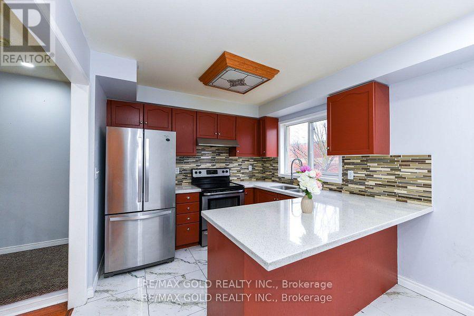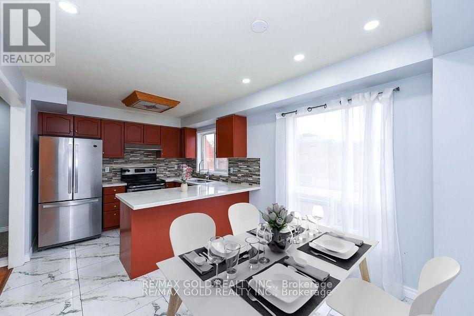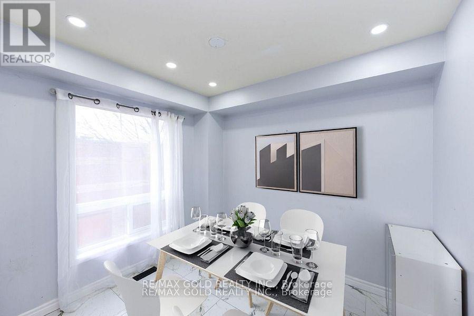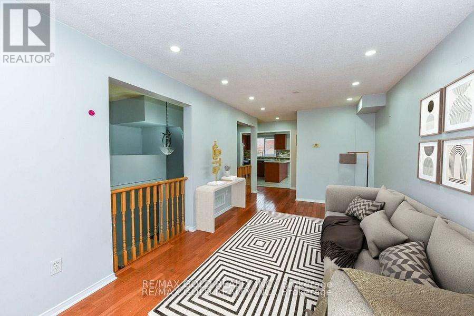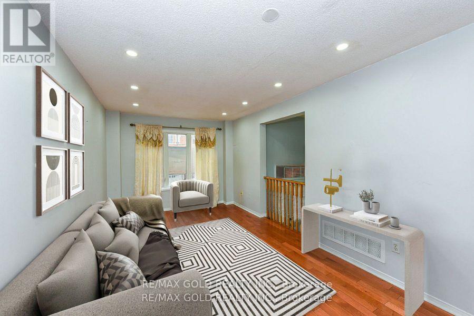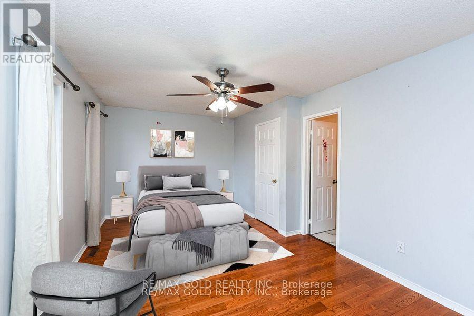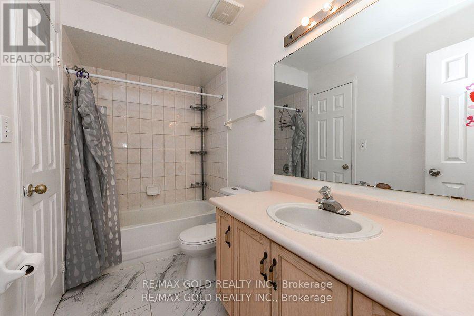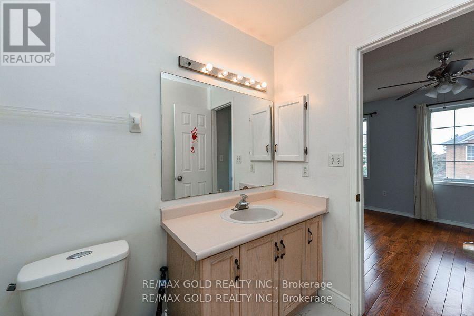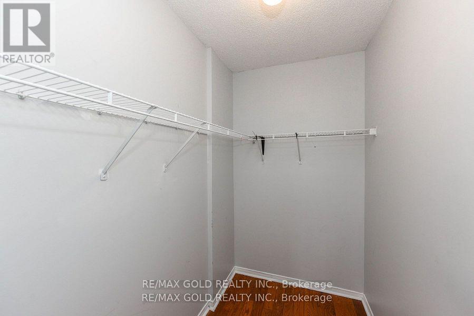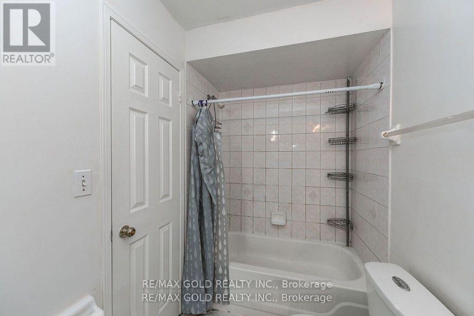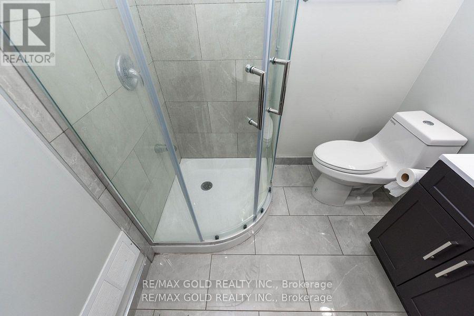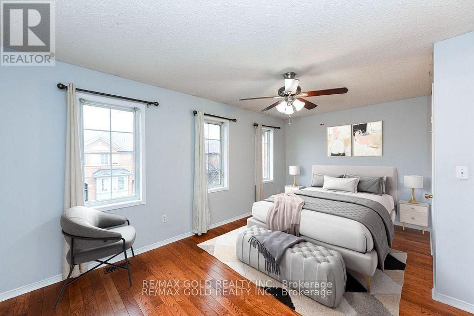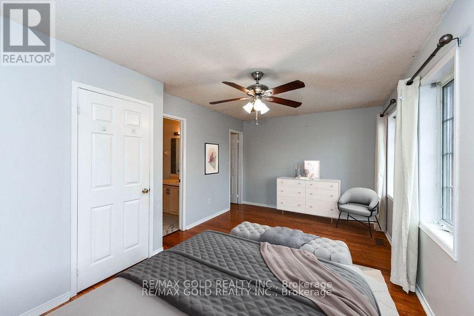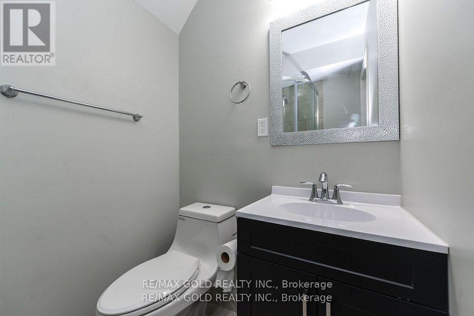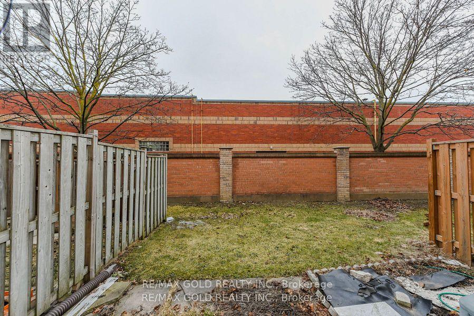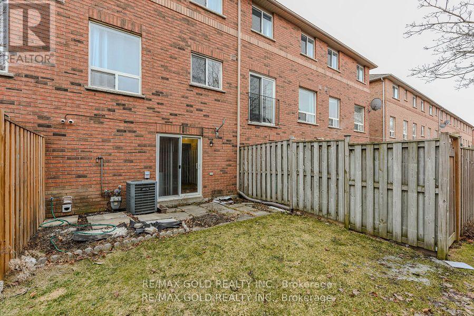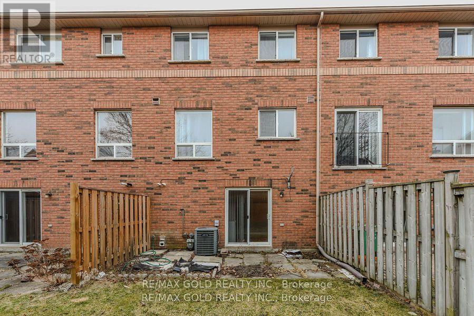21 - 170 Havelock Drive Brampton, Ontario L6W 4T3
$729,000Maintenance, Parking
$260 Monthly
Maintenance, Parking
$260 MonthlyWelcome to Your Dream Home! Nestled in the Fletcher's Creek Area, this stunning property offers the perfect blend of modern luxury and natural serenity. This renovated townhouse boasts 3+1 generously sized bedrooms flooded with natural light, creating an inviting and airy ambiance. Two full bathroom and a powder room, convenience is the key, ensuring comfort for you and your guests. Bright and airy atmosphere, Large windows allowing ample natural light, Modern Kitchen with updated appliances, Open-concept living and dining area, Stylish finishes throughout. Walk-Out basement: perfect for outdoor gatherings and Ideal for BBQs, Serene environment with frequent wildlife. Some photos are virtual staged. (id:24801)
Property Details
| MLS® Number | W12237092 |
| Property Type | Single Family |
| Community Name | Fletcher's Creek South |
| Community Features | Pets Allowed With Restrictions |
| Equipment Type | Water Heater |
| Parking Space Total | 2 |
| Rental Equipment Type | Water Heater |
Building
| Bathroom Total | 3 |
| Bedrooms Above Ground | 3 |
| Bedrooms Below Ground | 1 |
| Bedrooms Total | 4 |
| Appliances | Dishwasher, Dryer, Stove, Washer, Refrigerator |
| Basement Development | Finished |
| Basement Features | Walk Out |
| Basement Type | N/a (finished), N/a |
| Cooling Type | Central Air Conditioning |
| Exterior Finish | Brick |
| Flooring Type | Hardwood |
| Half Bath Total | 1 |
| Heating Fuel | Natural Gas |
| Heating Type | Forced Air |
| Stories Total | 3 |
| Size Interior | 1,200 - 1,399 Ft2 |
| Type | Row / Townhouse |
Parking
| Attached Garage | |
| Garage |
Land
| Acreage | No |
Rooms
| Level | Type | Length | Width | Dimensions |
|---|---|---|---|---|
| Basement | Bedroom 4 | 4.2 m | 3 m | 4.2 m x 3 m |
| Main Level | Kitchen | 2.5 m | 2.2 m | 2.5 m x 2.2 m |
| Main Level | Living Room | 5.7 m | 2.94 m | 5.7 m x 2.94 m |
| Main Level | Dining Room | 8 m | 2.94 m | 8 m x 2.94 m |
| Upper Level | Primary Bedroom | 4.6 m | 3.5 m | 4.6 m x 3.5 m |
| Upper Level | Bedroom 2 | 2.24 m | 2.6 m | 2.24 m x 2.6 m |
| Upper Level | Bedroom 3 | 3.8 m | 3.5 m | 3.8 m x 3.5 m |
Contact Us
Contact us for more information
Syed Aqeel Abbas
Salesperson
(647) 989-2735
www.syedaqeelabbas.com/
2720 North Park Drive #201
Brampton, Ontario L6S 0E9
(905) 456-1010
(905) 673-8900


