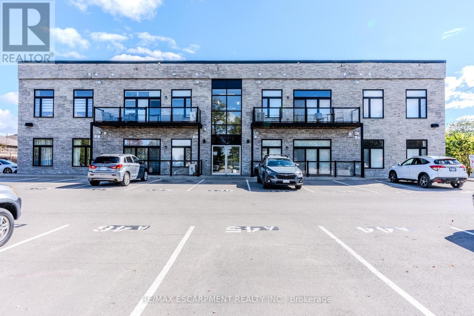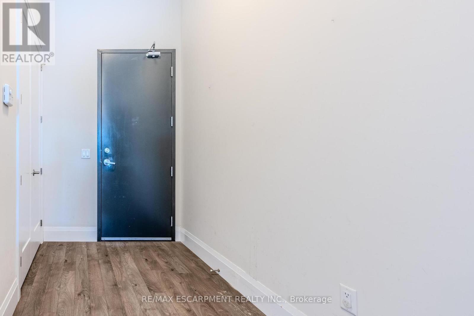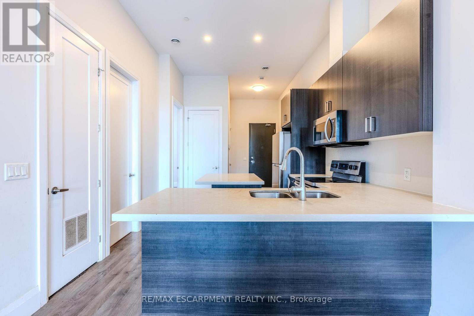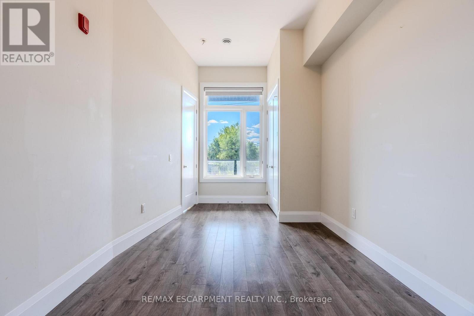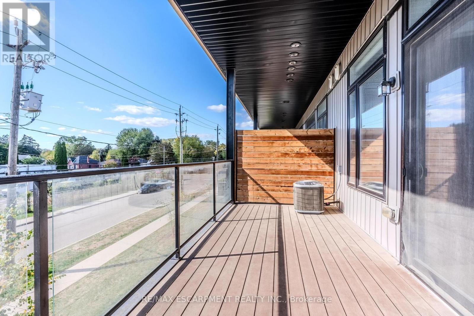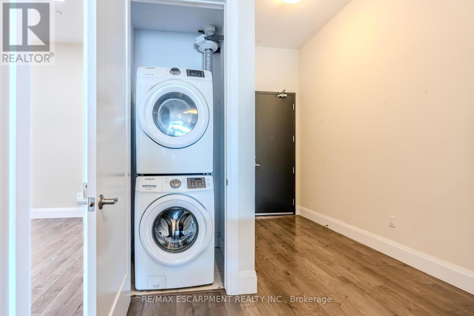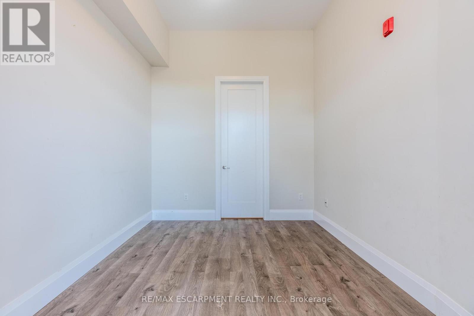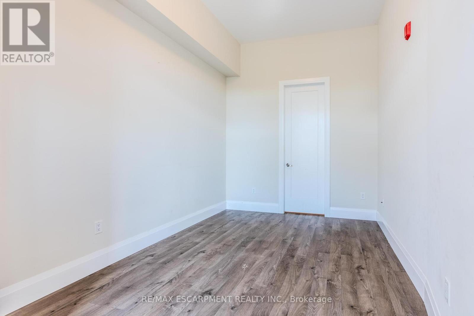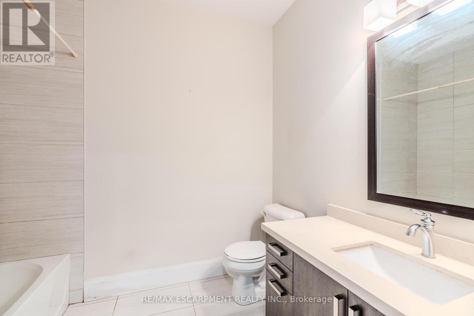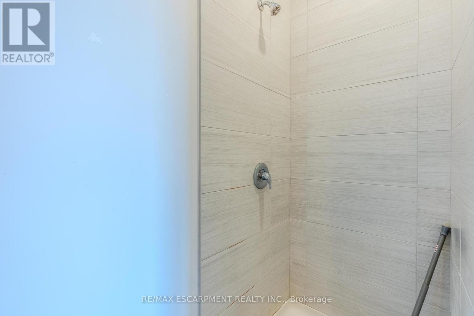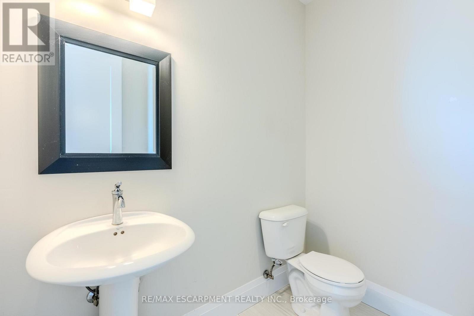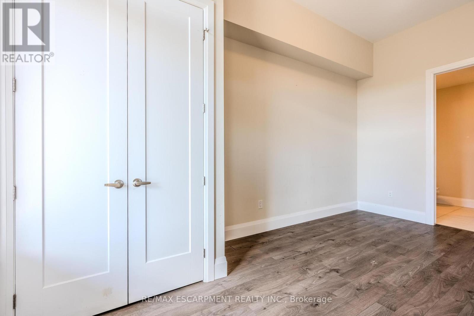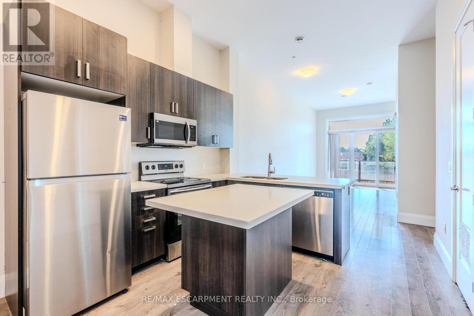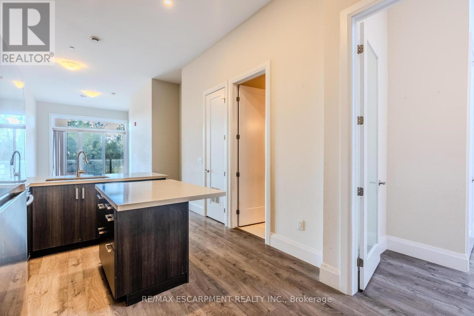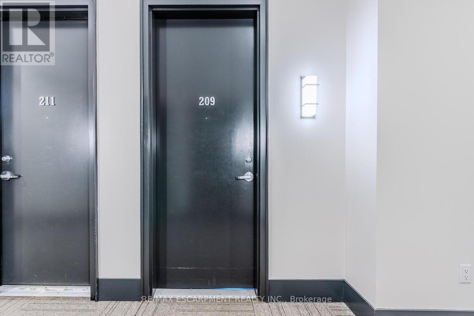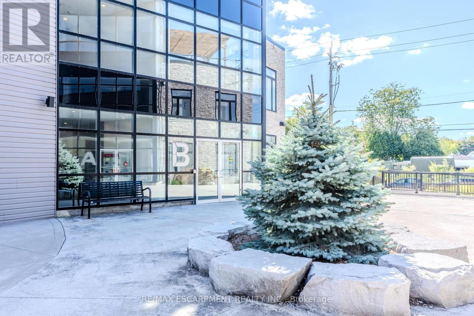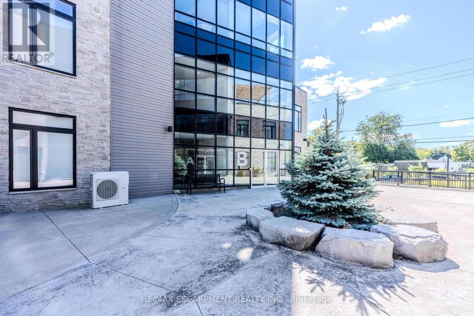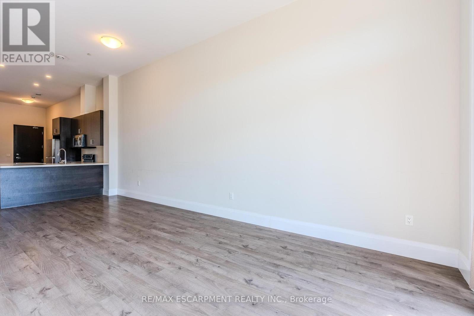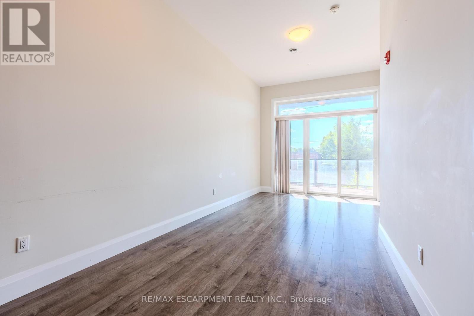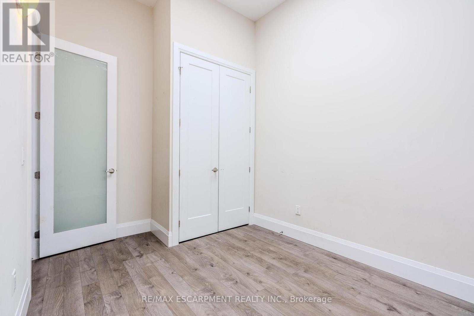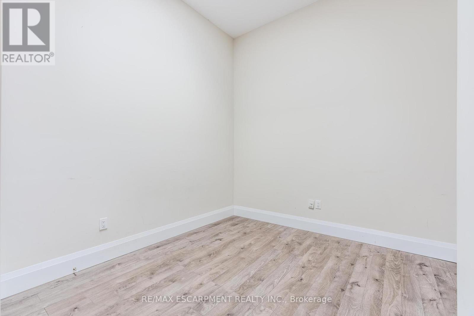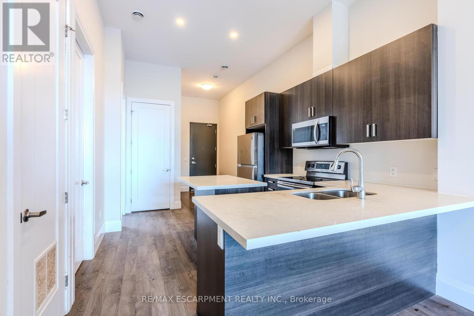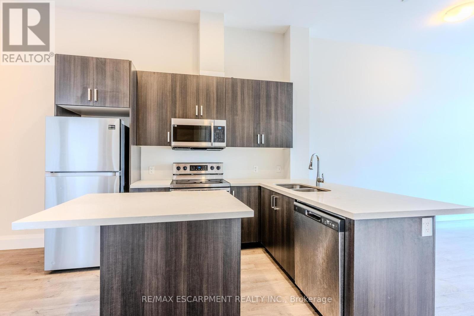209b - 85 Morrell Street Brantford, Ontario N3T 4J6
$2,100 Monthly
Welcome to the "Lofts" in Brantford! This immaculate two bedroom, two bathroom condo-loft features gorgeous modern finishes and is completely move-in ready. It has an open concept design with a large main living space with high ceilings. The kitchen includes stainless appliances with custom cabinets and stainless steel double sink. The unit also includes a full-size stackable washer and dryer set for convenient in-suite laundry off of the kitchen. This apartment features an enclosed balcony off of the main living space, perfect for your morning coffee. Common areas include luxuries such as a rooftop patio with natural gas hook-ups and firepit! Minutes away, you will find restaurants, shops, and walking trails for everyone to enjoy. Easy access to Hwy 403. RSA. (id:24801)
Property Details
| MLS® Number | X12455658 |
| Property Type | Single Family |
| Amenities Near By | Park, Schools |
| Community Features | Pets Allowed With Restrictions |
| Equipment Type | Water Heater |
| Features | Balcony, In Suite Laundry |
| Parking Space Total | 1 |
| Rental Equipment Type | Water Heater |
Building
| Bathroom Total | 2 |
| Bedrooms Above Ground | 2 |
| Bedrooms Total | 2 |
| Age | 6 To 10 Years |
| Amenities | Party Room, Visitor Parking |
| Appliances | Water Heater, Dishwasher, Dryer, Stove, Washer, Refrigerator |
| Basement Type | None |
| Cooling Type | Central Air Conditioning |
| Exterior Finish | Brick |
| Heating Fuel | Natural Gas |
| Heating Type | Forced Air |
| Size Interior | 900 - 999 Ft2 |
| Type | Apartment |
Parking
| No Garage |
Land
| Acreage | No |
| Land Amenities | Park, Schools |
Rooms
| Level | Type | Length | Width | Dimensions |
|---|---|---|---|---|
| Main Level | Primary Bedroom | 3.2 m | 3.3 m | 3.2 m x 3.3 m |
| Main Level | Bedroom | 2.8 m | 2.6 m | 2.8 m x 2.6 m |
| Main Level | Living Room | 2.8 m | 4.9 m | 2.8 m x 4.9 m |
| Main Level | Kitchen | 2.8 m | 4.9 m | 2.8 m x 4.9 m |
https://www.realtor.ca/real-estate/28975133/209b-85-morrell-street-brantford
Contact Us
Contact us for more information
Milena Sozio
Broker
1595 Upper James St #4b
Hamilton, Ontario L9B 0H7
(905) 575-5478
(905) 575-7217


