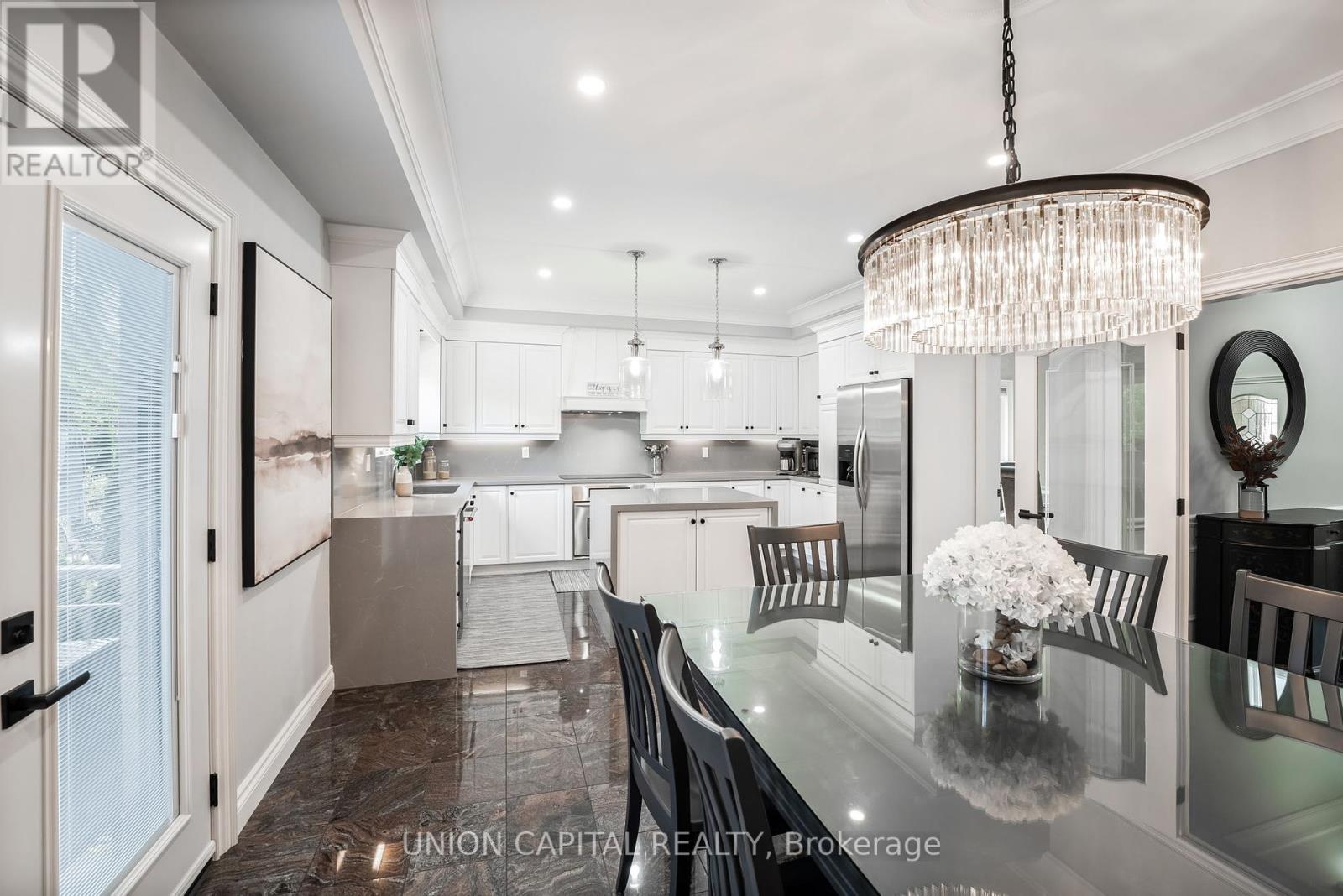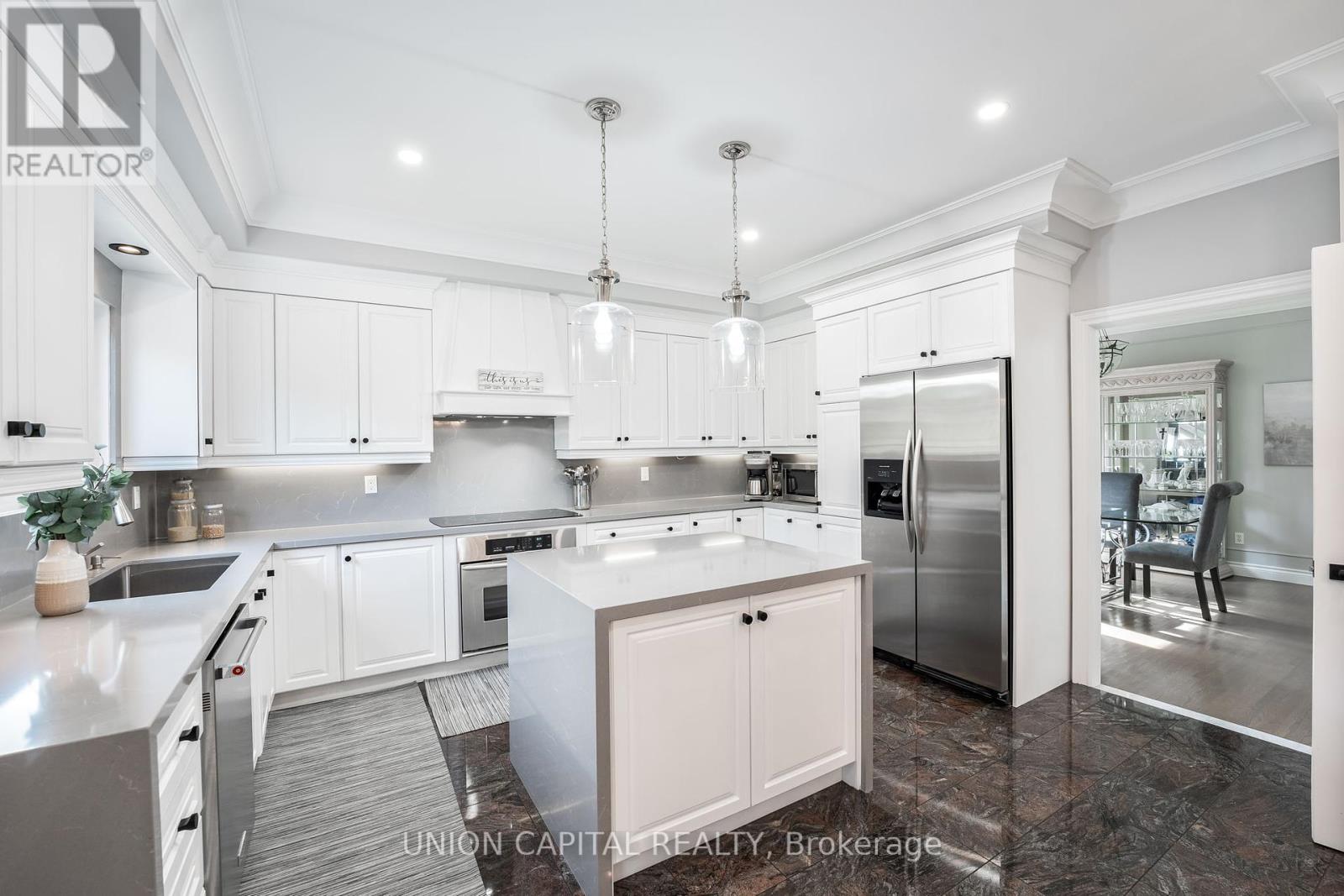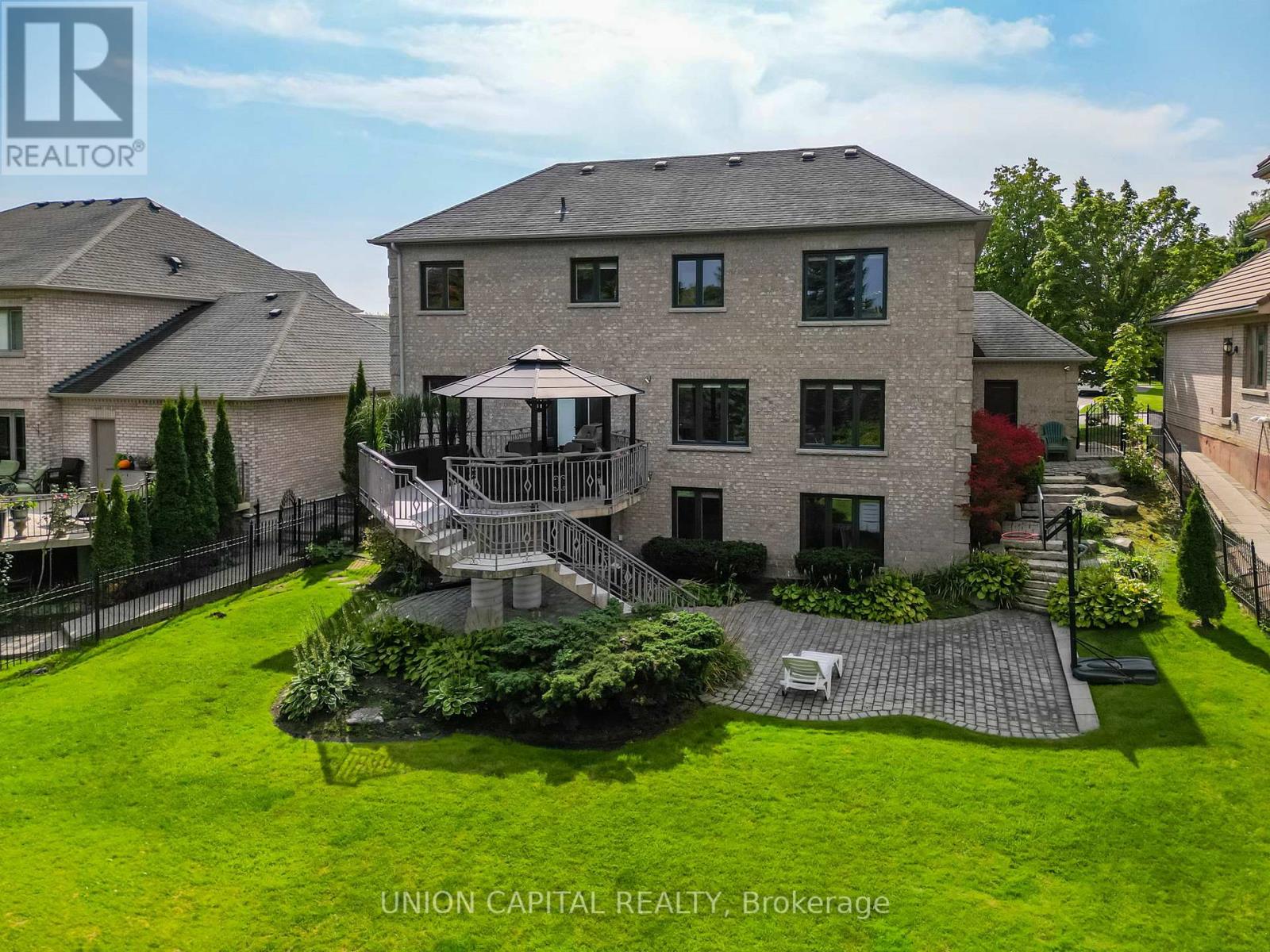209 Roselawn Drive Vaughan, Ontario L4H 1A2
$2,489,000
Welcome to 209 Roselawn Drive, a rarely-offered 2-storey 3 car garage detached home which sits on a RAVINE LOT in Islington Woods. The home exudes elegance with 9ft ceilings, crown moulding, and hardwood floors. The newly renovated kitchen connects to the balcony which overlooks the exquisite *RAVINE*! Oversized brand-new windows throughout flood the home with natural light. The upper floor features 4 spacious bedrooms including a primary suite with a 4pc ensuite and walk-in closet. The finished walk-out basement, with a second kitchen, 3pc bathroom and separate entrance, offers potential for multi-generational living or rental income. The oversized lot, a rarity in this coveted neighbourhood, provides endless possibilities for outdoor living. **EXTRAS** Windows (2023) (id:24801)
Property Details
| MLS® Number | N11897171 |
| Property Type | Single Family |
| Community Name | Islington Woods |
| Amenities Near By | Park, Public Transit |
| Features | Ravine |
| Parking Space Total | 9 |
| Structure | Shed |
Building
| Bathroom Total | 4 |
| Bedrooms Above Ground | 4 |
| Bedrooms Below Ground | 1 |
| Bedrooms Total | 5 |
| Basement Development | Finished |
| Basement Features | Walk Out |
| Basement Type | N/a (finished) |
| Construction Style Attachment | Detached |
| Cooling Type | Central Air Conditioning |
| Exterior Finish | Brick |
| Fireplace Present | Yes |
| Flooring Type | Hardwood, Ceramic |
| Foundation Type | Concrete |
| Half Bath Total | 1 |
| Heating Fuel | Natural Gas |
| Heating Type | Forced Air |
| Stories Total | 2 |
| Size Interior | 3,000 - 3,500 Ft2 |
| Type | House |
| Utility Water | Municipal Water |
Parking
| Attached Garage |
Land
| Acreage | No |
| Land Amenities | Park, Public Transit |
| Sewer | Sanitary Sewer |
| Size Depth | 156 Ft ,2 In |
| Size Frontage | 70 Ft ,2 In |
| Size Irregular | 70.2 X 156.2 Ft ; As Per Survey |
| Size Total Text | 70.2 X 156.2 Ft ; As Per Survey |
Rooms
| Level | Type | Length | Width | Dimensions |
|---|---|---|---|---|
| Second Level | Primary Bedroom | 5.16 m | 4.21 m | 5.16 m x 4.21 m |
| Second Level | Bedroom 2 | 3.31 m | 3.22 m | 3.31 m x 3.22 m |
| Second Level | Bedroom 3 | 3.74 m | 4.02 m | 3.74 m x 4.02 m |
| Second Level | Bedroom 4 | 3.74 m | 3.24 m | 3.74 m x 3.24 m |
| Main Level | Living Room | 4.58 m | 3.74 m | 4.58 m x 3.74 m |
| Main Level | Dining Room | 4.09 m | 3.7 m | 4.09 m x 3.7 m |
| Main Level | Family Room | 6.92 m | 3.92 m | 6.92 m x 3.92 m |
| Main Level | Kitchen | 3.46 m | 2.3 m | 3.46 m x 2.3 m |
| Main Level | Eating Area | 4.09 m | 3.94 m | 4.09 m x 3.94 m |
Contact Us
Contact us for more information
Karina Eskandary
Salesperson
(289) 317-1288
www.eskandaryrealestate.com/
(289) 317-1288
(289) 317-1289
HTTP://www.unioncapitalrealty.com
Monica Rinomato
Salesperson
(289) 317-1288
(289) 317-1289
HTTP://www.unioncapitalrealty.com











































