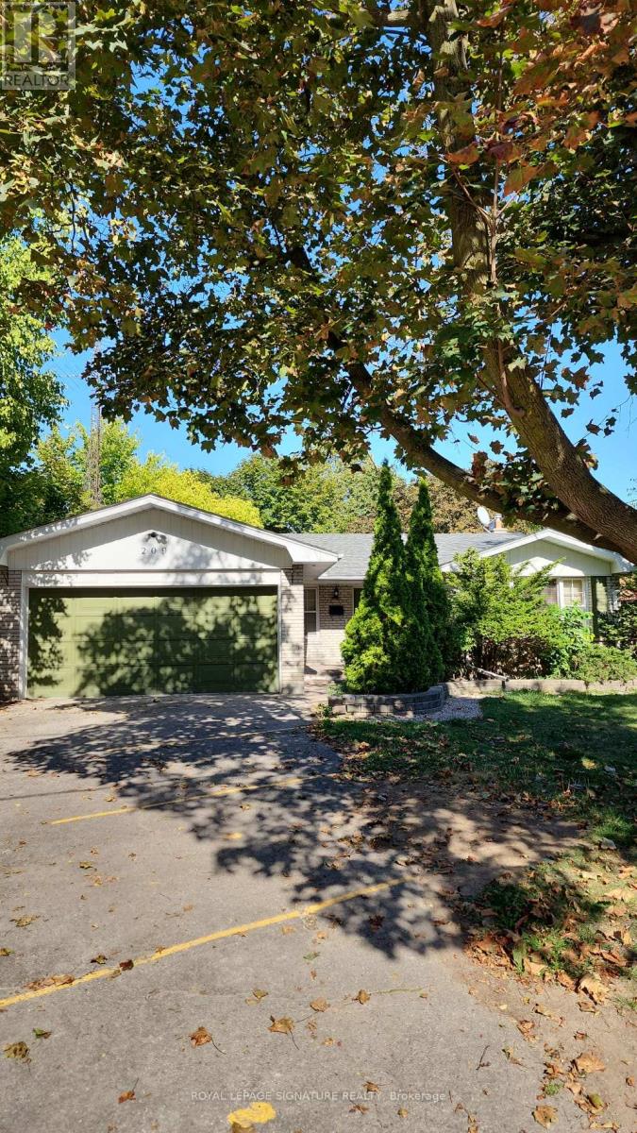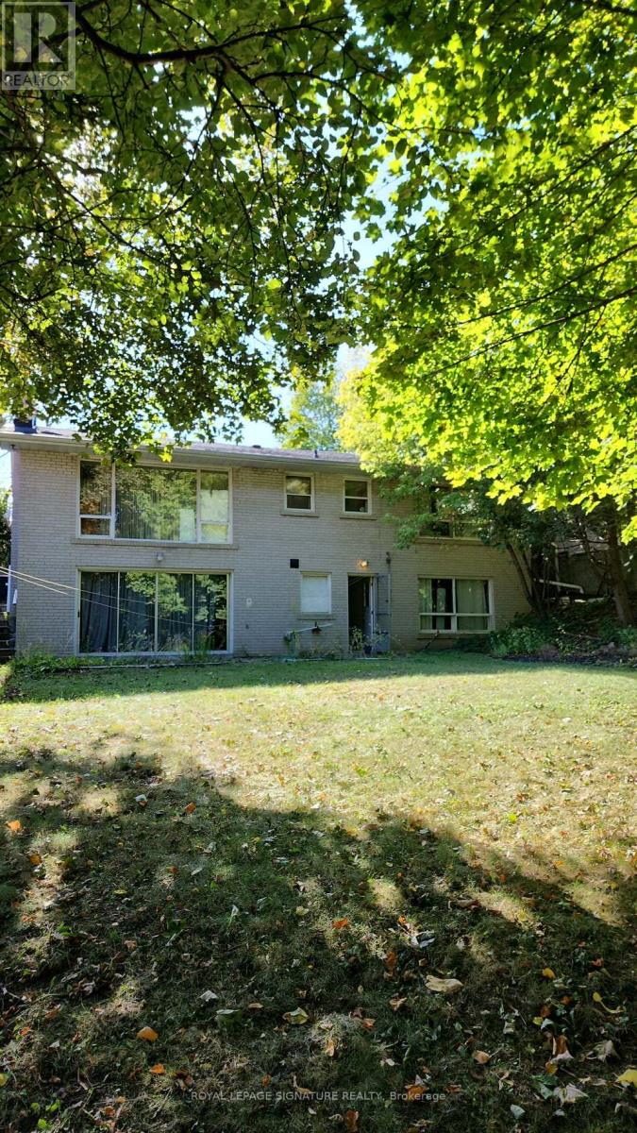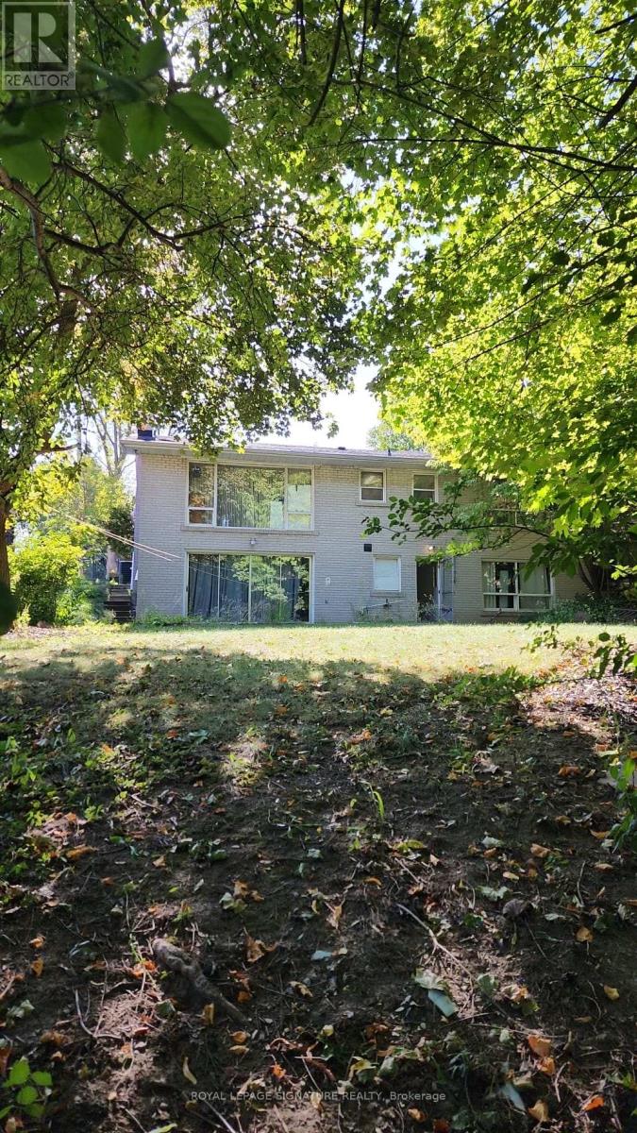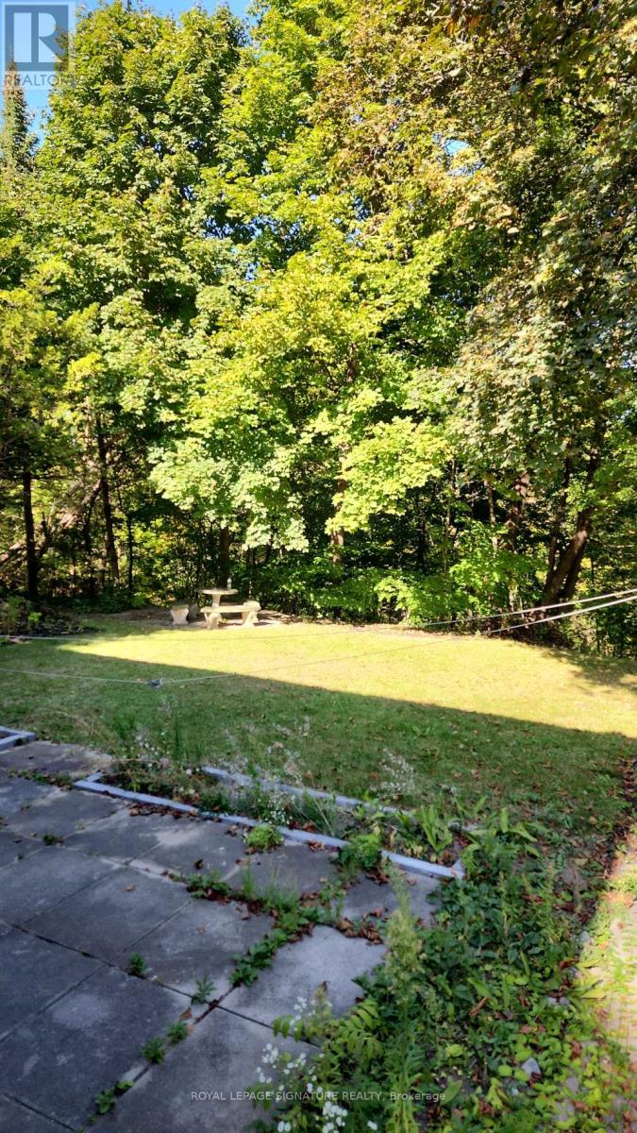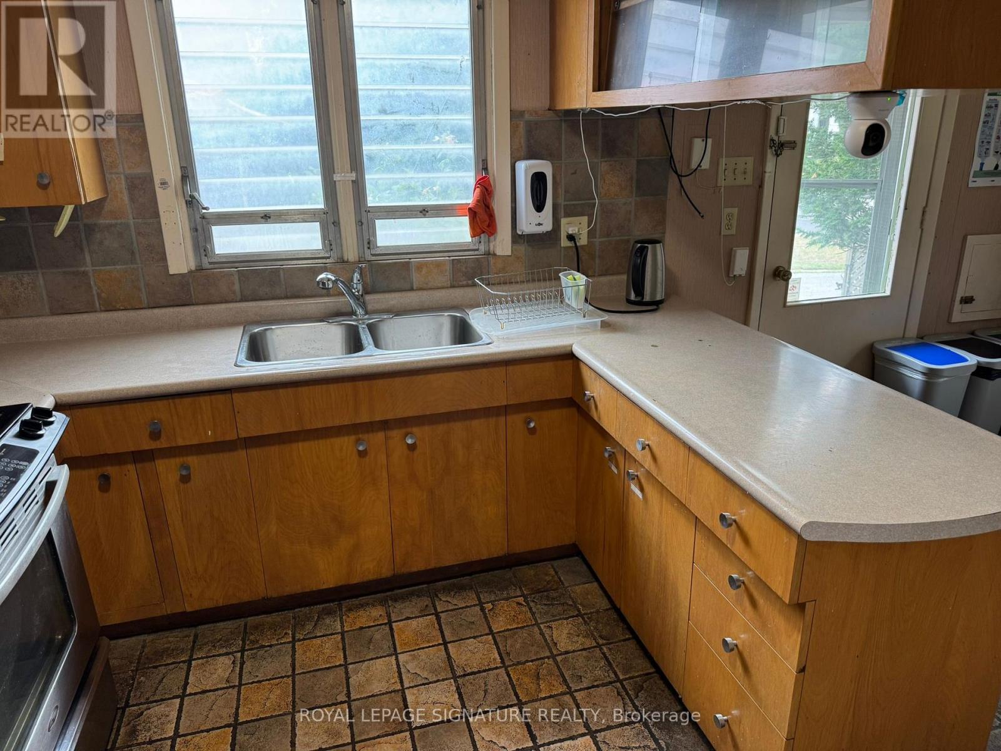209 Burbank Drive Toronto, Ontario M2K 1P5
6 Bedroom
3 Bathroom
1,100 - 1,500 ft2
Bungalow
Fireplace
Central Air Conditioning
Forced Air
$2,680,000
Opportunity Knocks | CASA BURBANK is calling you | A Gorgeous LOT With one of the largest tableland in the heart of Bayview Village Neighbourhood | Very Practical Layout | One Of The coolest FULL DETACHED-Homes IN the best part Of Burbank Cul De Sac | Very Family Oriented and Safe |Two Bedroom Backyard Level Apartment With Separate Entrance | Best Schools In The Area EARLHAIG SECONDARY SCHOOL| Minutes Drive To the best trails | Newer Roof and Furnace | Lots of Upgrades | AAA Tenants pays $60,000 per year can stay or leave | Awaiting to be called HOME | (id:24801)
Property Details
| MLS® Number | C12413956 |
| Property Type | Single Family |
| Community Name | Bayview Village |
| Parking Space Total | 6 |
Building
| Bathroom Total | 3 |
| Bedrooms Above Ground | 4 |
| Bedrooms Below Ground | 2 |
| Bedrooms Total | 6 |
| Appliances | Water Heater, Dryer, Stove, Washer, Window Coverings, Refrigerator |
| Architectural Style | Bungalow |
| Basement Features | Apartment In Basement |
| Basement Type | N/a |
| Construction Style Attachment | Detached |
| Cooling Type | Central Air Conditioning |
| Exterior Finish | Brick |
| Fireplace Present | Yes |
| Foundation Type | Brick |
| Heating Fuel | Natural Gas |
| Heating Type | Forced Air |
| Stories Total | 1 |
| Size Interior | 1,100 - 1,500 Ft2 |
| Type | House |
| Utility Water | Municipal Water |
Parking
| Attached Garage | |
| Garage |
Land
| Acreage | No |
| Sewer | Sanitary Sewer |
| Size Depth | 167 Ft ,10 In |
| Size Frontage | 62 Ft ,1 In |
| Size Irregular | 62.1 X 167.9 Ft |
| Size Total Text | 62.1 X 167.9 Ft |
Contact Us
Contact us for more information
Farshid Rezaei
Salesperson
farshidrezaei.com/
Royal LePage Signature Realty
8 Sampson Mews Suite 201 The Shops At Don Mills
Toronto, Ontario M3C 0H5
8 Sampson Mews Suite 201 The Shops At Don Mills
Toronto, Ontario M3C 0H5
(416) 443-0300
(416) 443-8619


