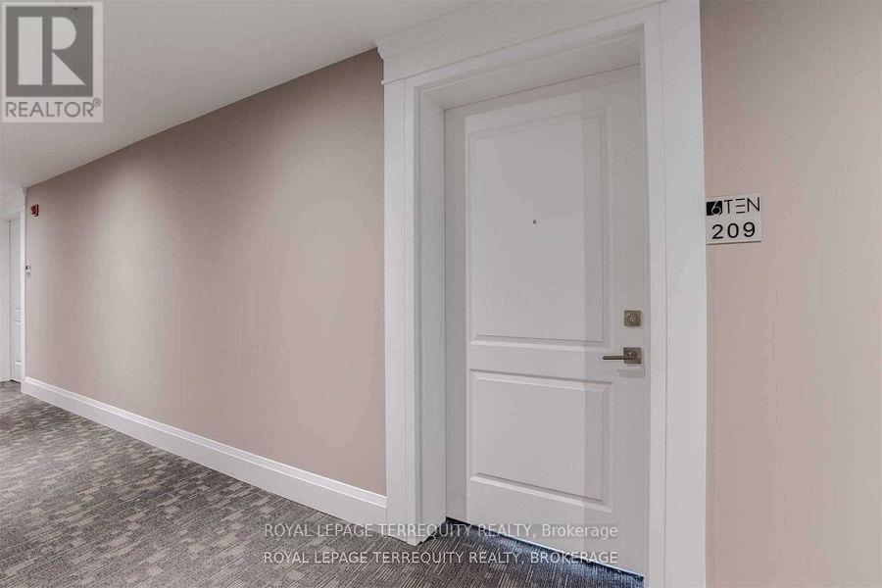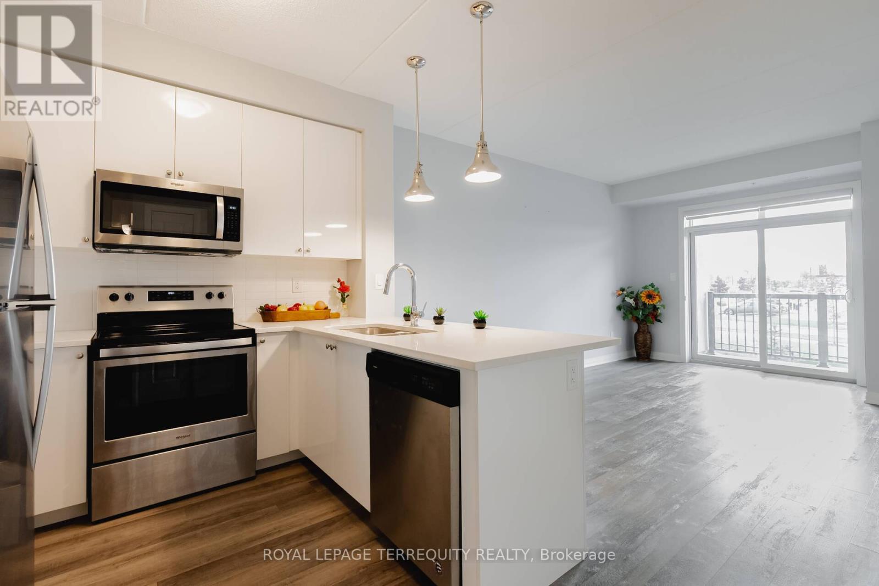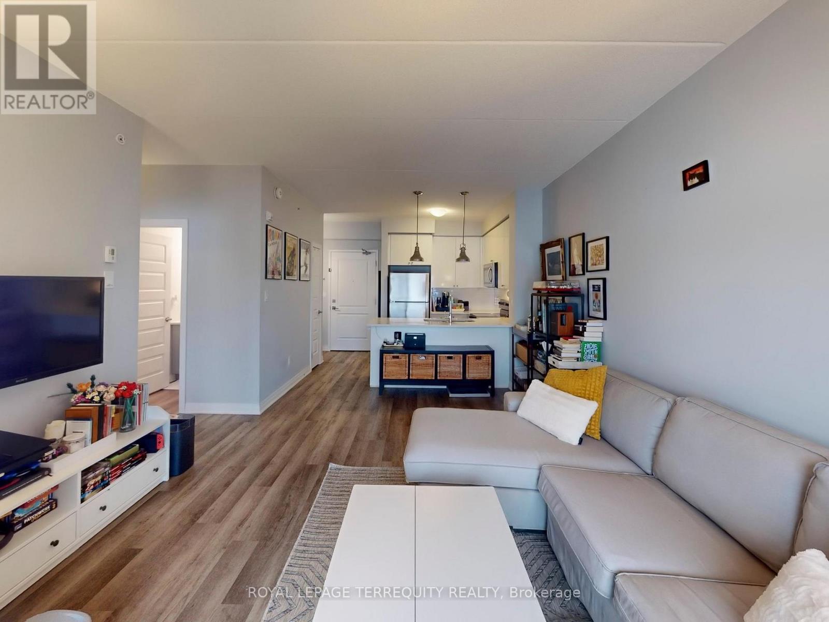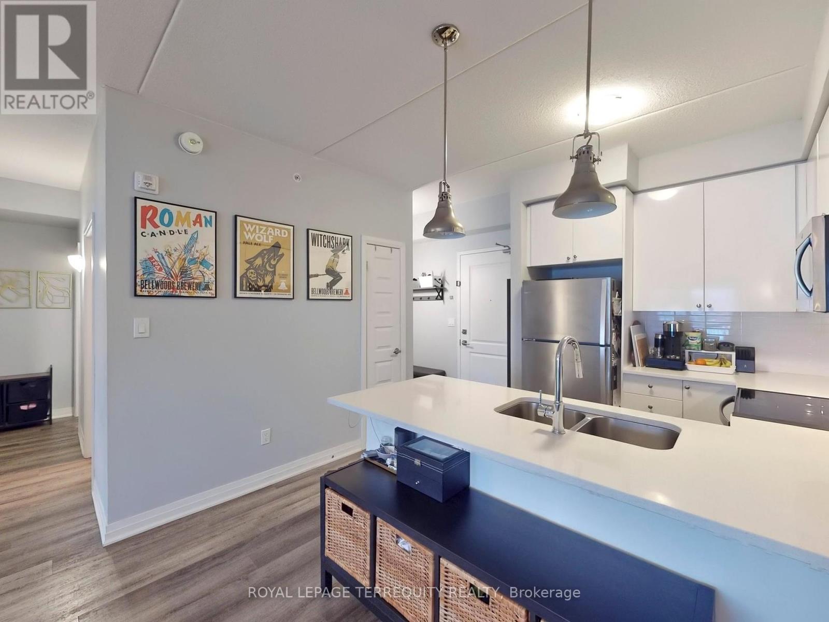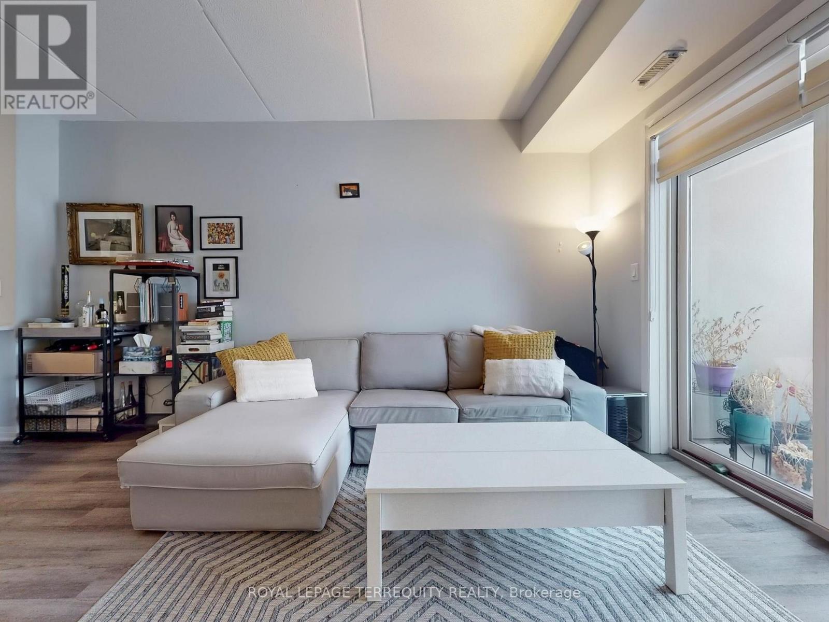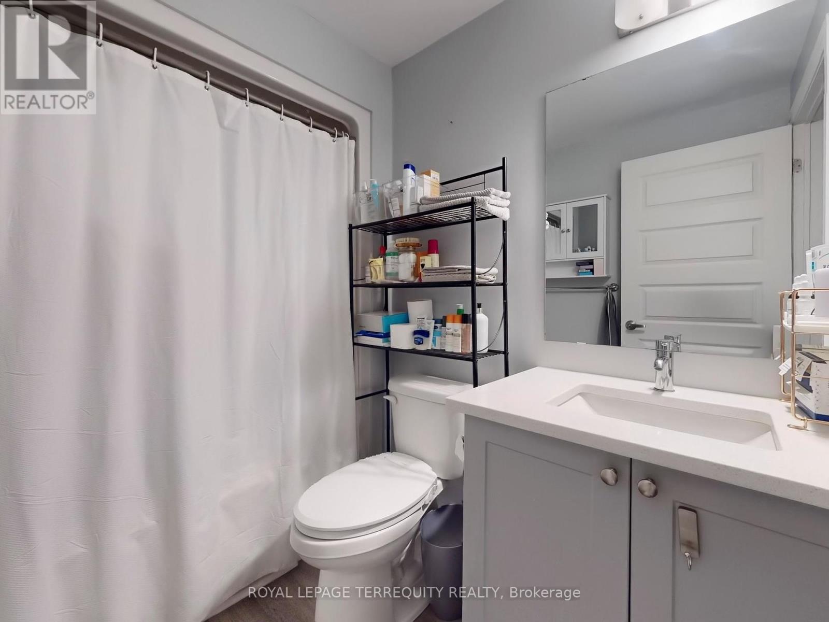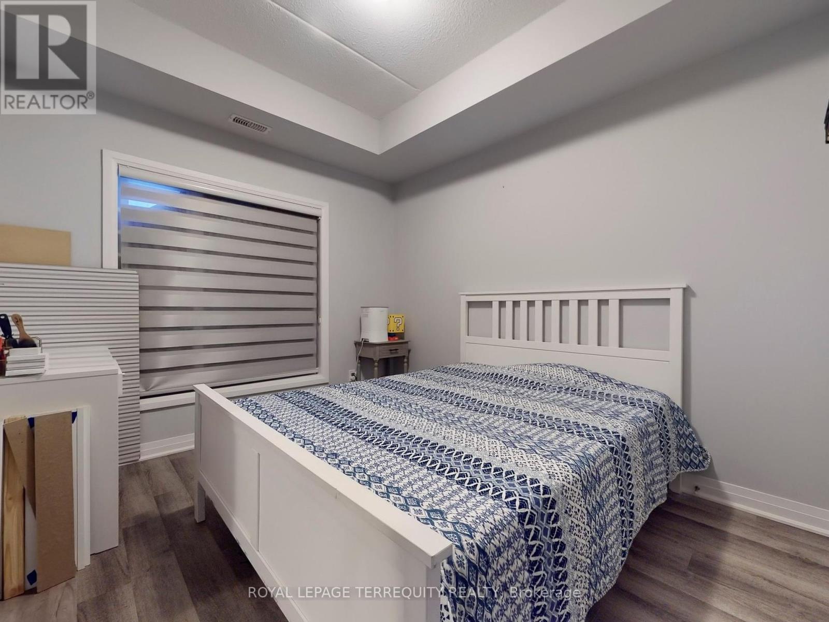209 - 610 Farmstead Drive Milton, Ontario L9T 8X5
$2,800 Monthly
Location, Location, Location! Live in the heart of Milton, right next to the hospital, with shops, restaurants & the Milton Sports Centre just steps away! This spacious & modern 2-bedroom, 2-bathroom condo features 9-ft ceilings, wide plank flooring & a sleek kitchen with stainless steel appliances, quartz countertops & a breakfast bar-perfect for cooking and entertaining. Enjoy the convenience of in-suite laundry & relax on your private balcony with breathtaking, Unobstructed Views. This unit includes underground parking, a locker, and access to a designated car wash area. Residents enjoy fantastic amenities, including a fully equipped gym, a stylish party room, a serene private garden & a fenced pet area. Commuters will love the quick 10-minute drive to Hwy 401. Don't miss this opportunity to live in a prime Milton location! Unit will be professionally cleaned, prior to occupancy Virtual tour link: https://www.winsold.com/tour/388122 (id:24801)
Property Details
| MLS® Number | W11979977 |
| Property Type | Single Family |
| Community Name | Willmott |
| Amenities Near By | Hospital, Park, Place Of Worship, Public Transit, Schools |
| Community Features | Pet Restrictions, Community Centre |
| Features | Balcony, Carpet Free |
| Parking Space Total | 1 |
Building
| Bathroom Total | 2 |
| Bedrooms Above Ground | 2 |
| Bedrooms Total | 2 |
| Amenities | Car Wash, Exercise Centre, Party Room, Visitor Parking, Storage - Locker |
| Appliances | Oven - Built-in, Dishwasher, Dryer, Microwave, Refrigerator, Stove, Washer |
| Cooling Type | Central Air Conditioning |
| Exterior Finish | Brick |
| Fire Protection | Security System |
| Flooring Type | Laminate |
| Half Bath Total | 1 |
| Heating Fuel | Natural Gas |
| Heating Type | Forced Air |
| Size Interior | 800 - 899 Ft2 |
| Type | Apartment |
Parking
| Underground | |
| Garage |
Land
| Acreage | No |
| Land Amenities | Hospital, Park, Place Of Worship, Public Transit, Schools |
Rooms
| Level | Type | Length | Width | Dimensions |
|---|---|---|---|---|
| Main Level | Living Room | 4.78 m | 3.81 m | 4.78 m x 3.81 m |
| Main Level | Kitchen | 2.82 m | 2.18 m | 2.82 m x 2.18 m |
| Main Level | Primary Bedroom | 3.89 m | 2.92 m | 3.89 m x 2.92 m |
| Main Level | Bedroom 2 | 4.22 m | 2.79 m | 4.22 m x 2.79 m |
| Main Level | Bathroom | 2.36 m | 1.6 m | 2.36 m x 1.6 m |
https://www.realtor.ca/real-estate/27933203/209-610-farmstead-drive-milton-willmott-willmott
Contact Us
Contact us for more information
Mojan Sanandaji
Broker
(416) 723-0692
www.helloproperty.ca/
www.facebook.com/hello.property.gta/?ref=bookmarks
www.linkedin.com/in/mojan-sanandaji-87593a24/
95 Queen Street S. Unit A
Mississauga, Ontario L5M 1K7
(905) 812-9000
(905) 812-9609










