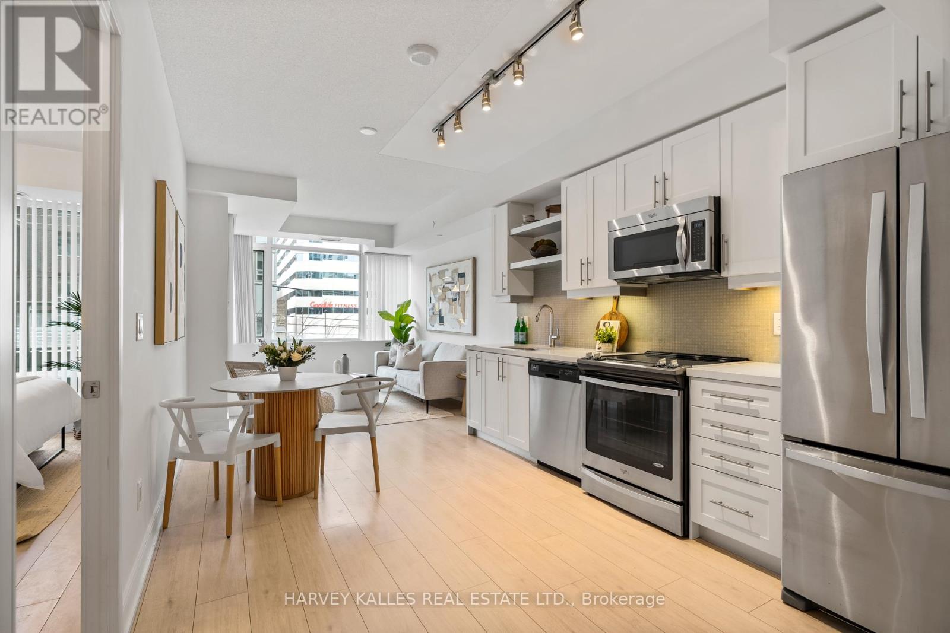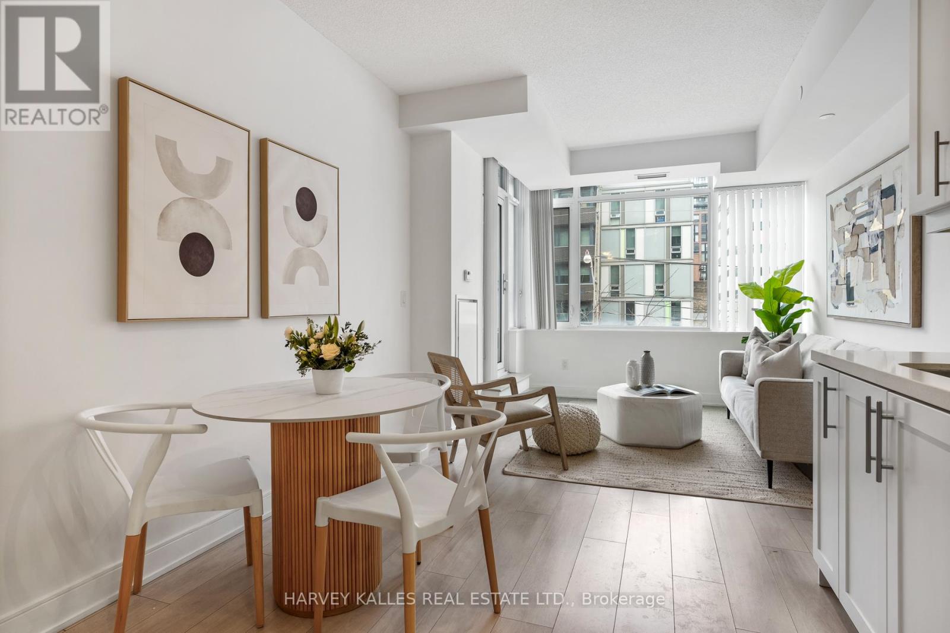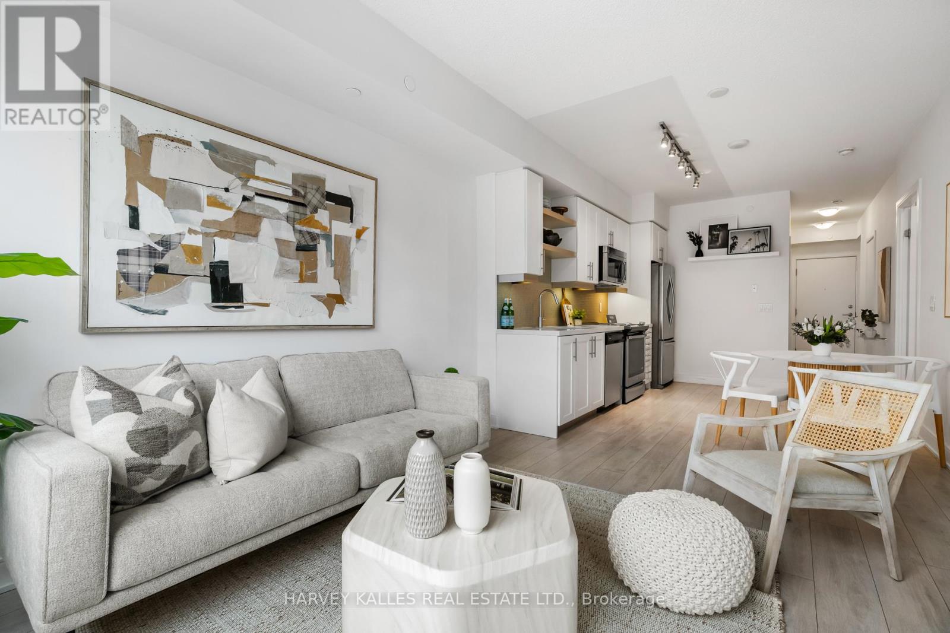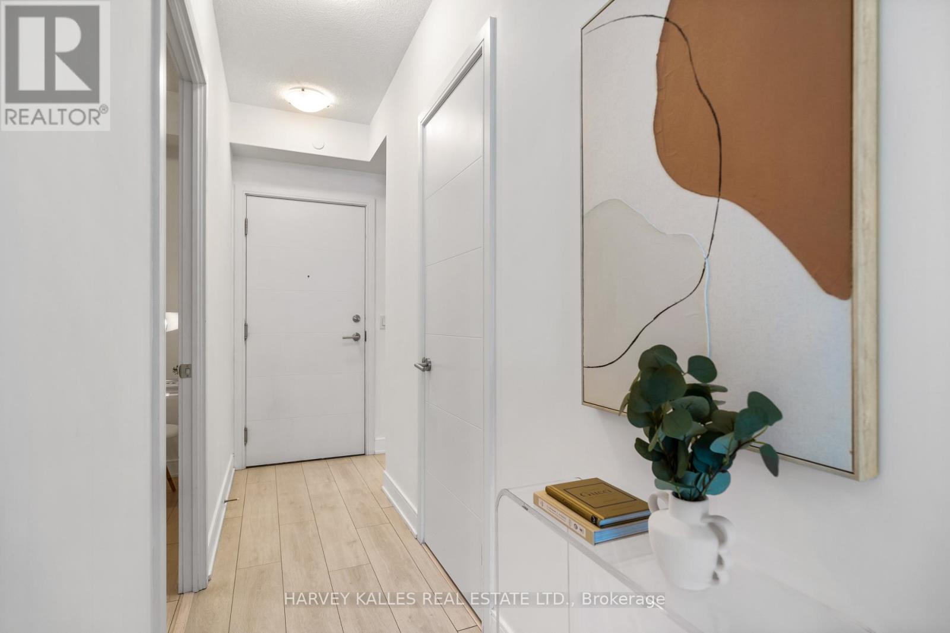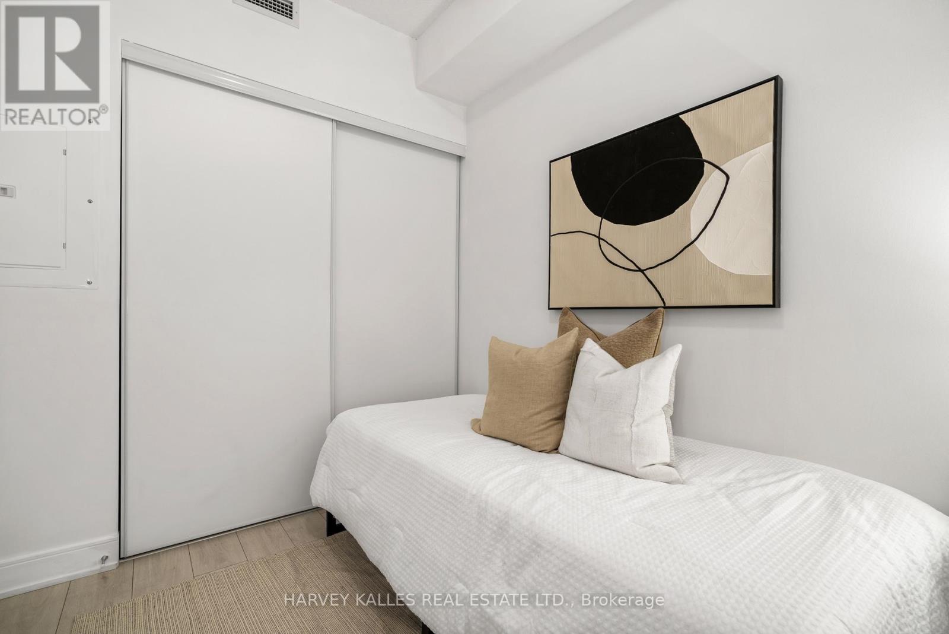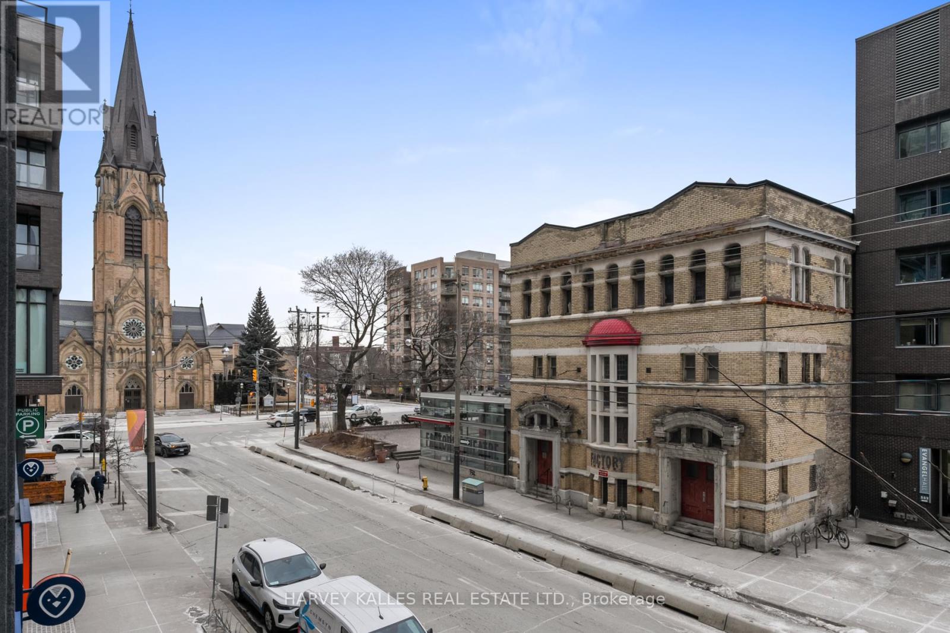209 - 525 Adelaide Street W Toronto, Ontario M5V 0N7
$739,000Maintenance, Heat, Water, Common Area Maintenance, Insurance, Parking
$523.47 Monthly
Maintenance, Heat, Water, Common Area Maintenance, Insurance, Parking
$523.47 MonthlyStep into this stunning 1-bedroom + den, 2-bathroom condo, offering 760 sq. ft. of thoughtfully designed living space in the vibrant heart of King West. Bright, airy, and freshly painted, this unit is the perfect blend of modern elegance and urban functionality. The primary bedroom is your sanctuary, complete with a spacious walk-in closet and a luxurious private ensuite. The large den offers incredible versatility ideal as a stylish home office or a cozy second bedroom, perfect for guests or growing needs. With an additional full bathroom, convenience is built into the design. The sleek kitchen is a dream for any cook, featuring ample storage and a contemporary layout that flows effortlessly into the open-concept living space, bathed in natural light. Entertain, relax, or simply enjoy your surroundings in style. But the perks don't stop at your doorstep. Muse Condos offers premium amenities, including a fitness center, an outdoor pool, a chic party room, and a rooftop patio with breathtaking city views. Located just steps from trendy restaurants, boutique shops, beautiful parks, and seamless transit access, this condo is more than a home it's a lifestyle. Don't wait your urban retreat awaits at 525 Adelaide St W. Come see it for yourself! **** EXTRAS **** Musee Condos offers premium amenities, including a fitness centre, an outdoor pool, a beautiful party room and a rooftop patio with breathtaking city views. New paint (2025). (id:24801)
Property Details
| MLS® Number | C11944309 |
| Property Type | Single Family |
| Community Name | Niagara |
| Amenities Near By | Park, Public Transit, Schools |
| Community Features | Pet Restrictions, Community Centre |
| Features | Balcony |
| Parking Space Total | 1 |
Building
| Bathroom Total | 2 |
| Bedrooms Above Ground | 1 |
| Bedrooms Below Ground | 1 |
| Bedrooms Total | 2 |
| Amenities | Security/concierge, Exercise Centre, Party Room, Recreation Centre, Storage - Locker |
| Appliances | Window Coverings |
| Cooling Type | Central Air Conditioning |
| Exterior Finish | Concrete |
| Flooring Type | Hardwood |
| Size Interior | 700 - 799 Ft2 |
| Type | Apartment |
Parking
| Underground |
Land
| Acreage | No |
| Land Amenities | Park, Public Transit, Schools |
Rooms
| Level | Type | Length | Width | Dimensions |
|---|---|---|---|---|
| Main Level | Kitchen | 7.75 m | 3.02 m | 7.75 m x 3.02 m |
| Main Level | Living Room | 7.75 m | 3.02 m | 7.75 m x 3.02 m |
| Main Level | Dining Room | 7.75 m | 3.02 m | 7.75 m x 3.02 m |
| Main Level | Primary Bedroom | 3.43 m | 2.87 m | 3.43 m x 2.87 m |
| Main Level | Den | 2.74 m | 2.36 m | 2.74 m x 2.36 m |
https://www.realtor.ca/real-estate/27851177/209-525-adelaide-street-w-toronto-niagara-niagara
Contact Us
Contact us for more information
Evan Andrew Christensen
Broker
www.christensengroup.ca/
2316 Bloor Street West
Toronto, Ontario M6S 1P2
(416) 441-2888
Niels Christensen
Broker
www.christensengroup.ca/
www.facebook.com/christensenRE/
2316 Bloor Street West
Toronto, Ontario M6S 1P2
(416) 441-2888


