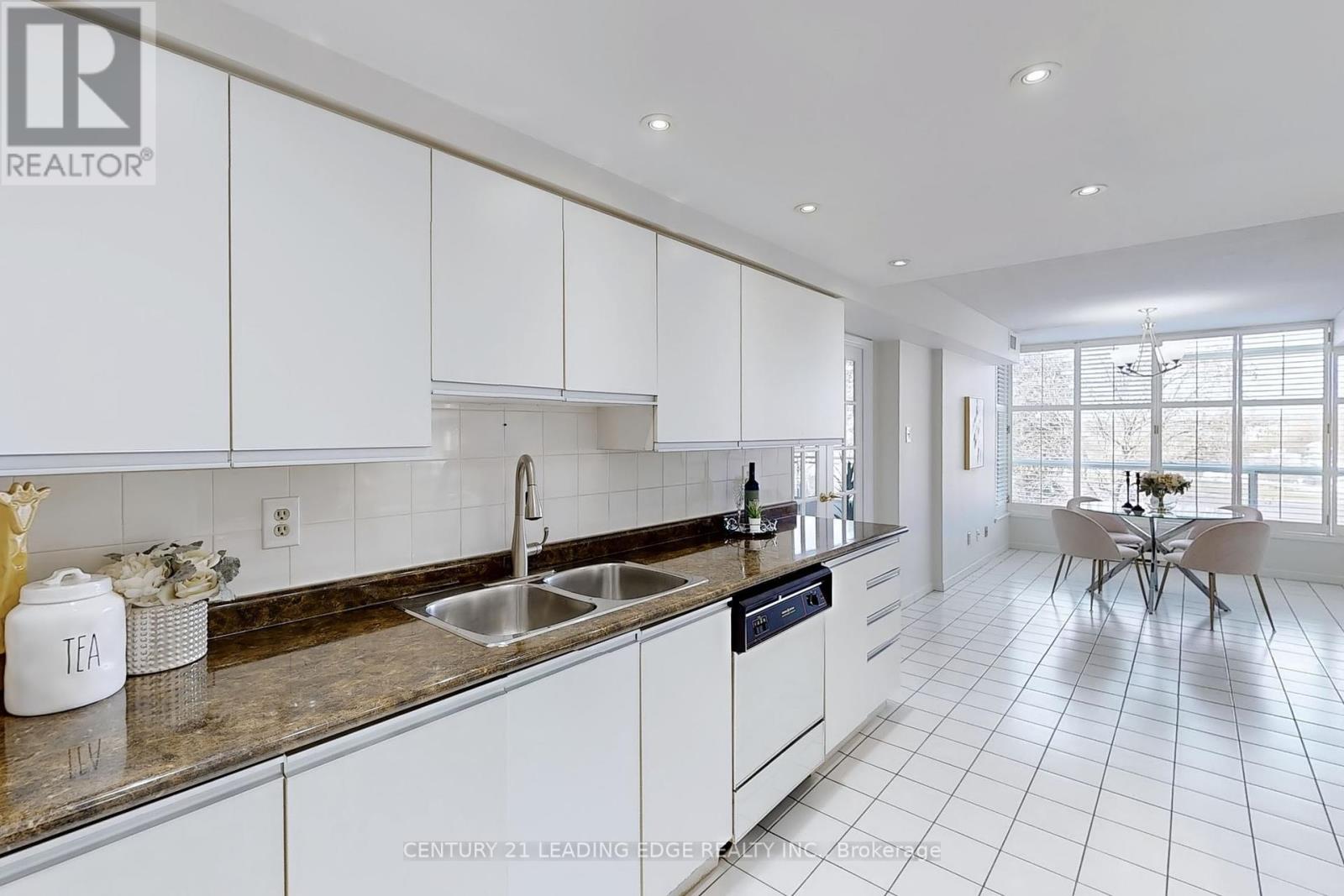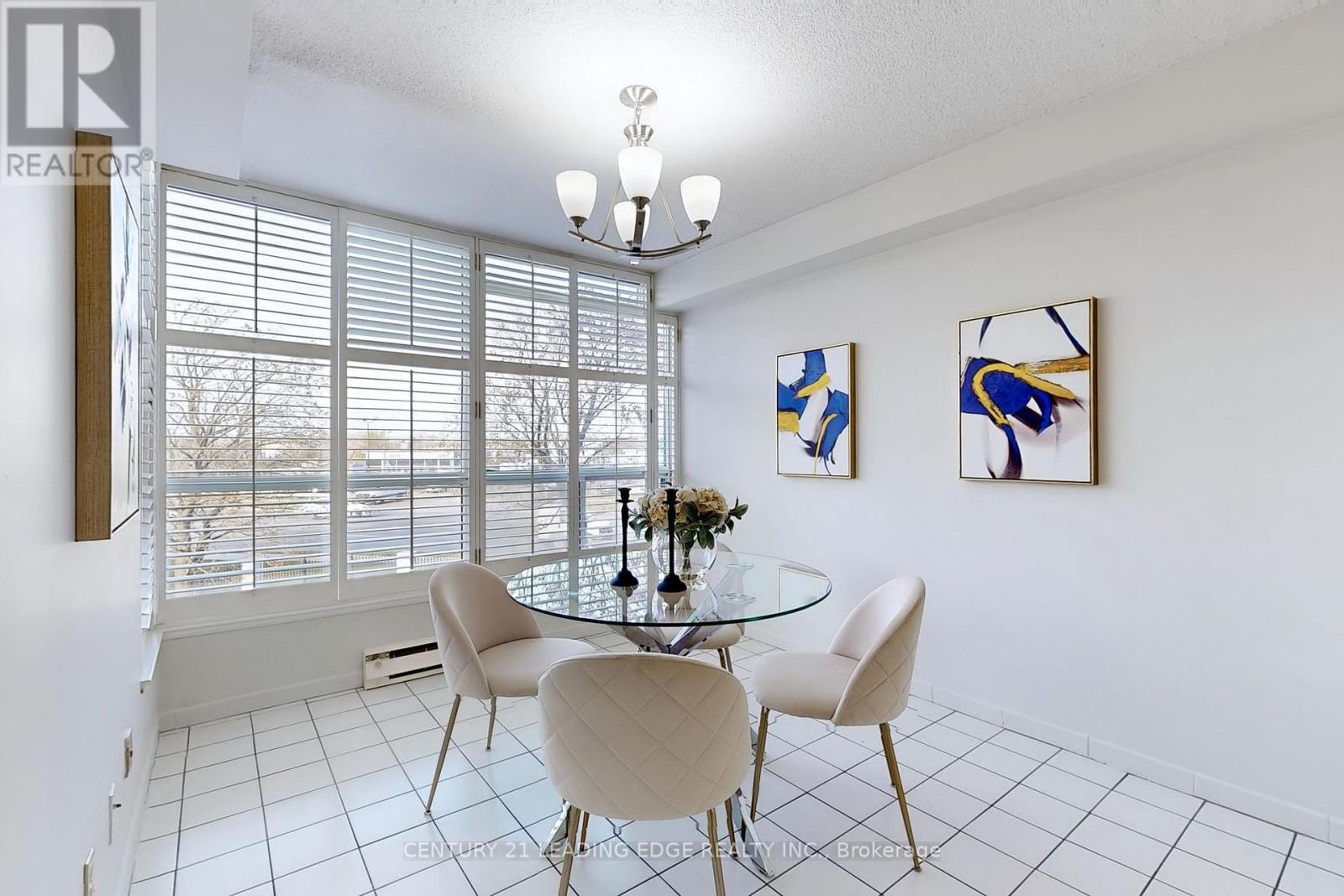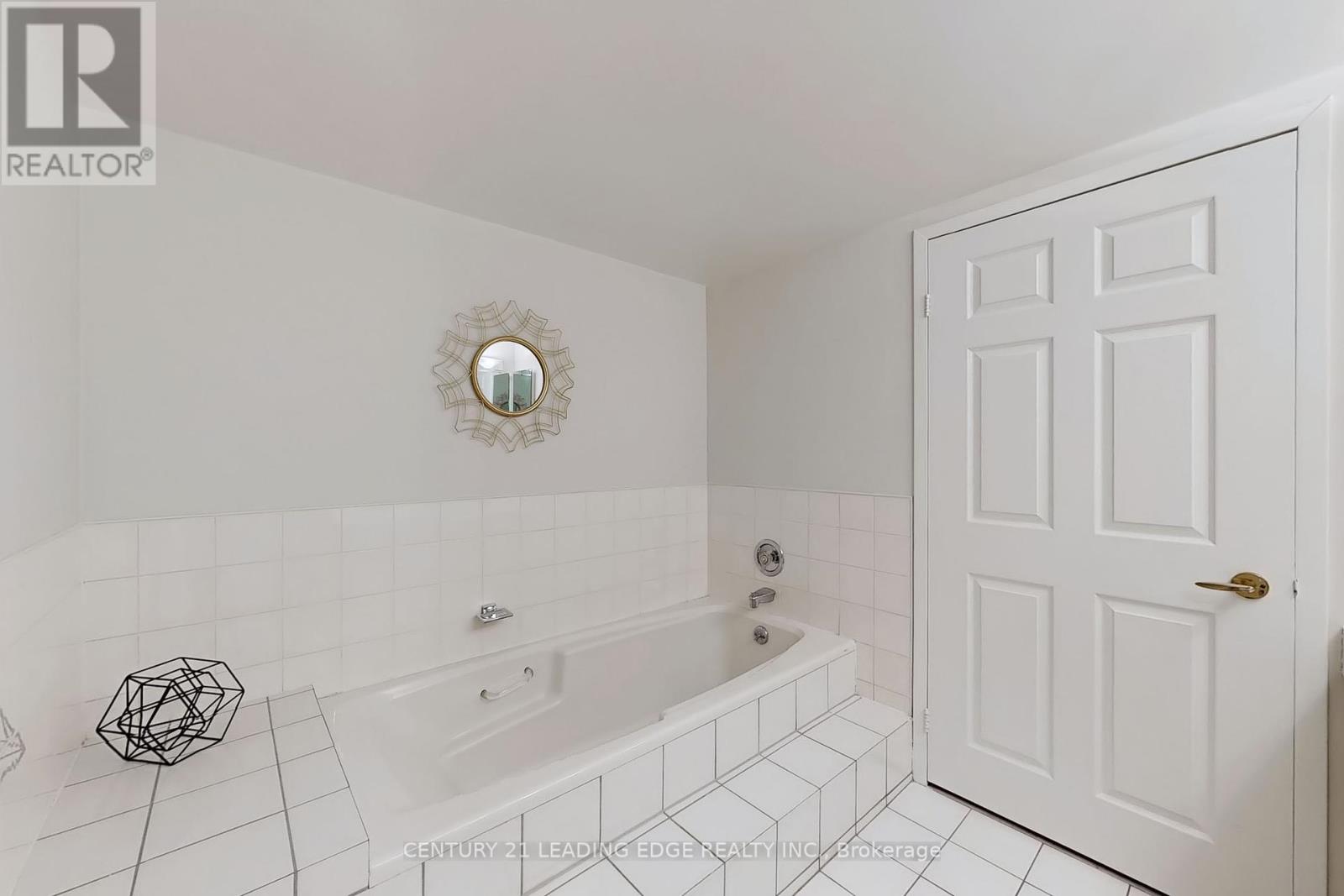209 - 4725 Sheppard Avenue E Toronto, Ontario M1S 5B2
$629,000Maintenance, Common Area Maintenance, Insurance, Parking, Cable TV
$750.39 Monthly
Maintenance, Common Area Maintenance, Insurance, Parking, Cable TV
$750.39 MonthlyWelcome to this spacious, well-maintained 1,680 sqt condo located in a prime location that perfectly combines comfort and convenience. featuring two generously sized bedrooms and two full bathrooms. The primary bedroom includes a large walk-in closet and 3pc ensuite. The large living room walks out to a massive balcony. complemented by a separate dining room and bright kitchen with cozy eat-in area. floor-to-ceiling windows provide lots of natural light. separate laundry room provides extra storage spaces. the unit has been freshly painted. Amazing amenities include Indoor/Outdoor Pool, Tennis Court, Sauna, Squash Court And, 24-Hour Concierge Service. steps from the TTC and the new subway extension underway, minutes from HWY 401, Scarborough Town Centre, shops, restaurants, and hospital. a large locker and a designated parking space are included Dont miss the Great opportunity. **** EXTRAS **** a large locker and a designated parking space are included. (id:24801)
Property Details
| MLS® Number | E11931361 |
| Property Type | Single Family |
| Community Name | Agincourt South-Malvern West |
| Amenities Near By | Public Transit |
| Community Features | Pet Restrictions |
| Features | Balcony, In-law Suite |
| Parking Space Total | 1 |
| Pool Type | Indoor Pool |
| View Type | View |
Building
| Bathroom Total | 2 |
| Bedrooms Above Ground | 2 |
| Bedrooms Total | 2 |
| Amenities | Security/concierge, Exercise Centre, Party Room, Visitor Parking, Storage - Locker |
| Appliances | Dishwasher, Dryer, Range, Refrigerator, Stove, Washer, Window Coverings |
| Cooling Type | Central Air Conditioning |
| Exterior Finish | Concrete |
| Flooring Type | Laminate, Ceramic |
| Heating Fuel | Electric |
| Heating Type | Heat Pump |
| Size Interior | 1,600 - 1,799 Ft2 |
| Type | Apartment |
Parking
| Underground |
Land
| Acreage | No |
| Land Amenities | Public Transit |
Rooms
| Level | Type | Length | Width | Dimensions |
|---|---|---|---|---|
| Main Level | Living Room | 6.18 m | 3.49 m | 6.18 m x 3.49 m |
| Main Level | Dining Room | 4.3 m | 4.37 m | 4.3 m x 4.37 m |
| Main Level | Kitchen | 8.08 m | 3.09 m | 8.08 m x 3.09 m |
| Main Level | Primary Bedroom | 5.8 m | 3.3 m | 5.8 m x 3.3 m |
| Main Level | Bedroom 2 | 5.45 m | 2.99 m | 5.45 m x 2.99 m |
Contact Us
Contact us for more information
Gigi Xu
Broker
(416) 988-6075
www.gigixu.com/
165 Main Street North
Markham, Ontario L3P 1Y2
(905) 471-2121
(905) 471-0832
leadingedgerealty.c21.ca








































