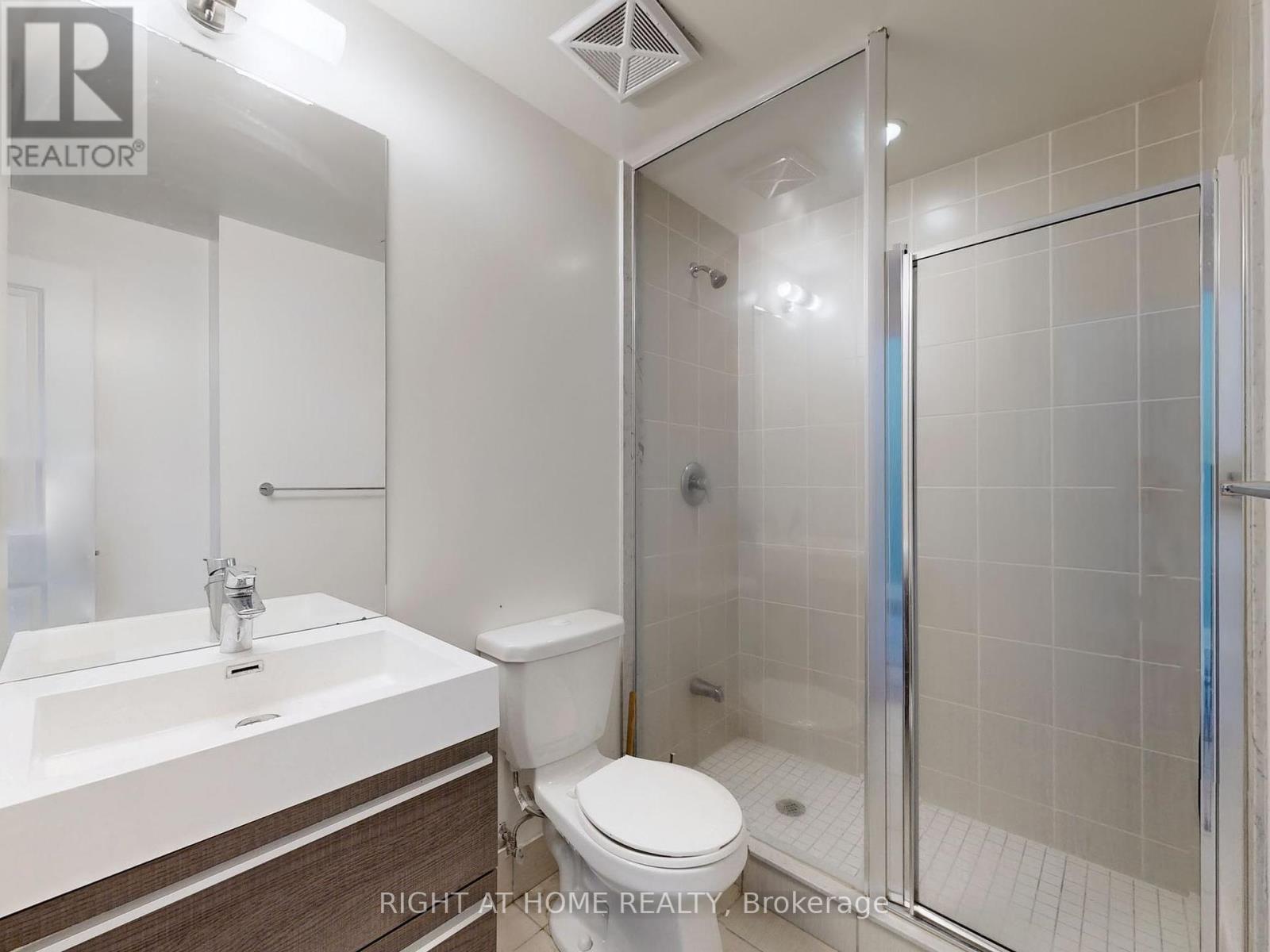209 - 17 Zorra Street Toronto, Ontario M8Z 4Z6
$629,000Maintenance, Common Area Maintenance, Heat, Insurance, Parking, Water
$605.78 Monthly
Maintenance, Common Area Maintenance, Heat, Insurance, Parking, Water
$605.78 MonthlyExperience the ultimate bachelor lifestyle in this 2bed + 2 bath condo unit. Located in the bustling heart of Etobicoke, this stylish unit is perfect for young professionals and bachelors seeking a vibrant urban living experience. The open-concept layout is flooded with natural light, creating an airy and inviting atmosphere ideal for entertaining friends or unwinding after a long day.The modern kitchen is a culinary enthusiasts dream. The spacious bedroom offers a tranquil retreat with ample closet space. Step out onto your private balcony to enjoy a morning coffee or evening drink, offering a perfect outdoor escape.This condo is not just a place to live but a lifestyle choice. The building boasts impressive amenities, including a state-of-the-art fitness center, a stunning rooftop terrace with breathtaking views, a party room for hosting gatherings, and 24-hour concierge service for added convenience. Situated near major highways, public transit, trendy restaurants, and shopping centers, youll have everything you need right at your doorstep. Embrace the freedom and excitement of bachelor living in this exceptional unit . Don't miss your chance to make this your new home. (id:24801)
Property Details
| MLS® Number | W10424650 |
| Property Type | Single Family |
| Community Name | Islington-City Centre West |
| AmenitiesNearBy | Park, Place Of Worship, Public Transit, Schools |
| CommunityFeatures | Pet Restrictions, Community Centre |
| Features | Balcony |
| ParkingSpaceTotal | 1 |
| PoolType | Indoor Pool |
| ViewType | View |
Building
| BathroomTotal | 2 |
| BedroomsAboveGround | 2 |
| BedroomsTotal | 2 |
| Amenities | Security/concierge, Exercise Centre, Recreation Centre, Visitor Parking, Storage - Locker |
| Appliances | Garage Door Opener Remote(s) |
| CoolingType | Central Air Conditioning |
| ExteriorFinish | Concrete |
| FlooringType | Vinyl, Laminate |
| HeatingFuel | Natural Gas |
| HeatingType | Forced Air |
| SizeInterior | 699.9943 - 798.9932 Sqft |
| Type | Apartment |
Parking
| Underground |
Land
| Acreage | No |
| LandAmenities | Park, Place Of Worship, Public Transit, Schools |
Rooms
| Level | Type | Length | Width | Dimensions |
|---|---|---|---|---|
| Main Level | Living Room | 5 m | 2.73 m | 5 m x 2.73 m |
| Main Level | Dining Room | 5 m | 2.73 m | 5 m x 2.73 m |
| Main Level | Kitchen | 2.6 m | 2.43 m | 2.6 m x 2.43 m |
| Main Level | Primary Bedroom | 3.15 m | 3.15 m | 3.15 m x 3.15 m |
| Main Level | Bedroom 2 | 2.88 m | 3.1 m | 2.88 m x 3.1 m |
Interested?
Contact us for more information
Tommy Tran
Salesperson
1396 Don Mills Rd Unit B-121
Toronto, Ontario M3B 0A7














