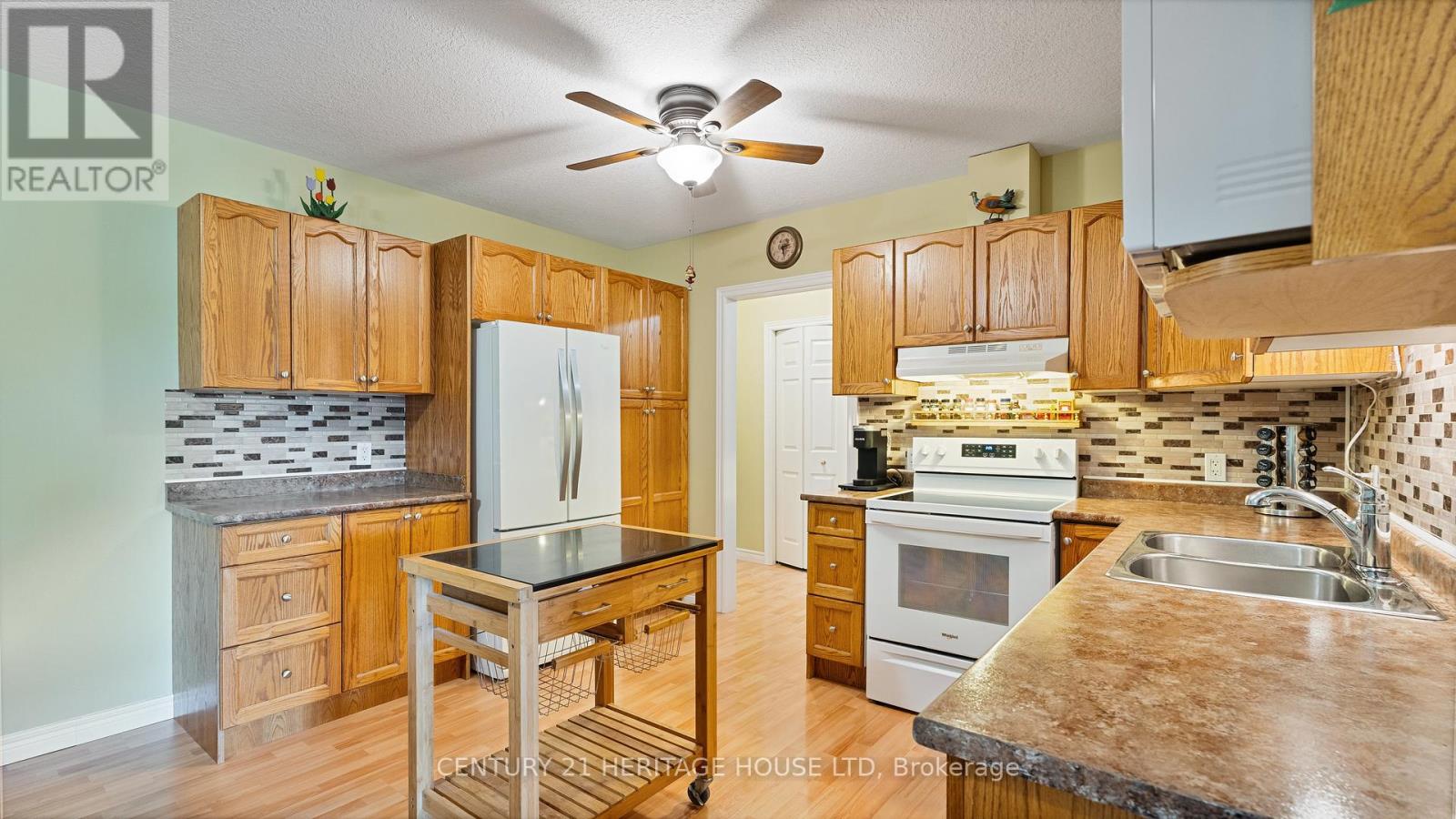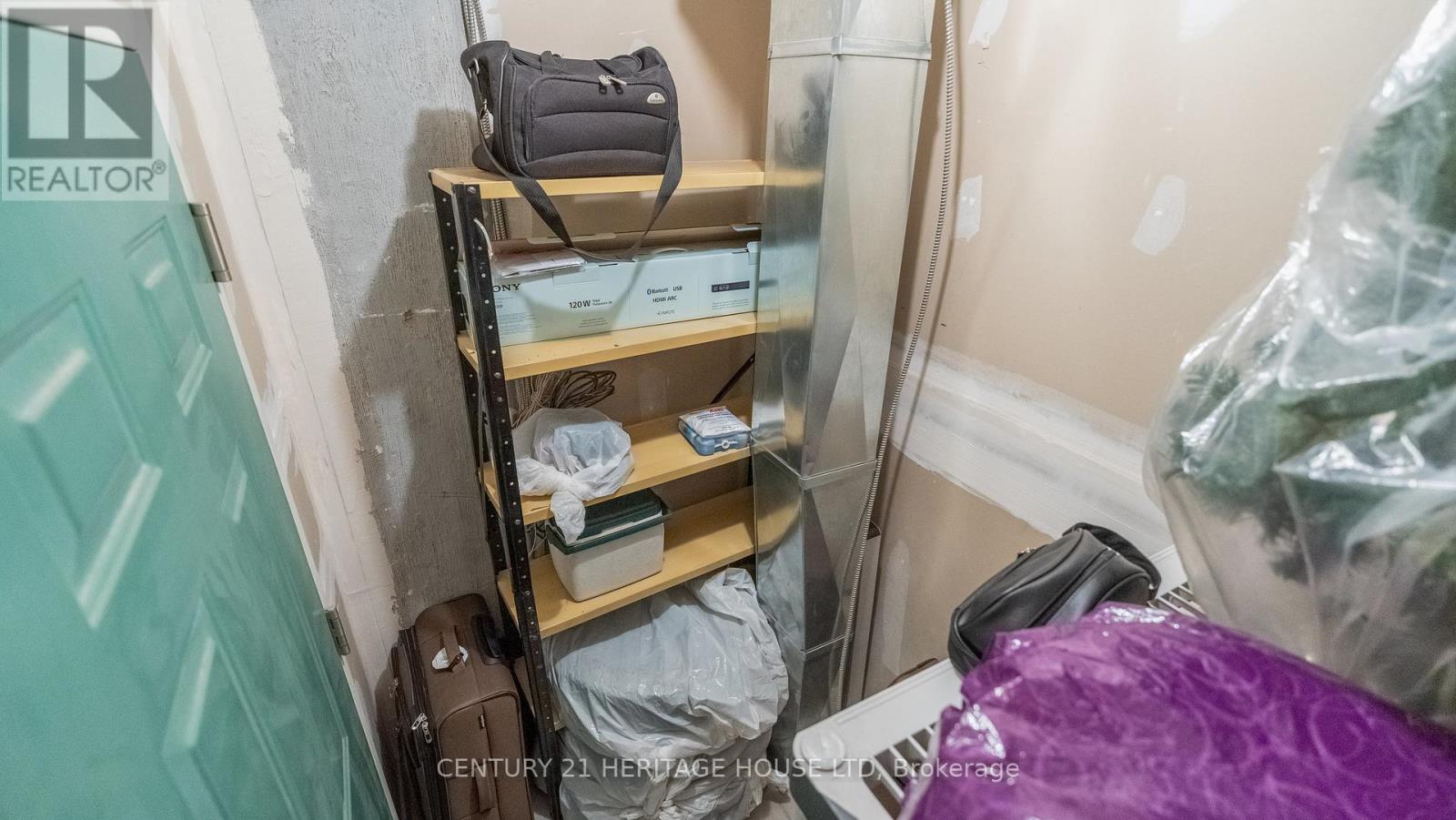209 - 111 Grey Street Brantford, Ontario N3S 4V8
$479,900Maintenance, Insurance, Common Area Maintenance, Water, Parking
$586 Monthly
Maintenance, Insurance, Common Area Maintenance, Water, Parking
$586 MonthlyWelcome to 111 Grey Street Unit 209 in Brantford. This 2 bedroom, 1 bathroom condo offers ample space and is the perfect opportunity for those who are looking to downsize and want to enjoy maintenance free living! Centrally located and close to all major amenities including, shopping, dining, highway access and more. Move-in ready and plenty of natural light throughout. Spacious eat-in kitchen with plenty of cupboard space and counter space and comfortable seating for 6 with ease. Generous sized living room with oversized sliding patio door offering access to your private balcony - perfect for an early morning coffee! Just down the hall is in-suite laundry and storage as well as 2 spacious bedrooms as well as a 4 piece bathroom. PLUS the only unit with additional storage right beside your condo! How perfect is that!? Dont miss out on this amazing opportunity to enjoy peace of mind living all while being centrally located in Brantford! (id:24801)
Property Details
| MLS® Number | X9268292 |
| Property Type | Single Family |
| Community Features | Pet Restrictions |
| Features | Wheelchair Access, Balcony, Carpet Free, In Suite Laundry |
| Parking Space Total | 1 |
Building
| Bathroom Total | 1 |
| Bedrooms Above Ground | 2 |
| Bedrooms Total | 2 |
| Amenities | Party Room, Visitor Parking, Storage - Locker |
| Appliances | Water Heater, Intercom, Water Heater - Tankless, Dryer, Refrigerator, Stove, Washer |
| Cooling Type | Central Air Conditioning |
| Exterior Finish | Brick, Stone |
| Heating Fuel | Natural Gas |
| Heating Type | Forced Air |
| Size Interior | 1,200 - 1,399 Ft2 |
| Type | Apartment |
Land
| Acreage | No |
| Zoning Description | Rhd-2 |
Rooms
| Level | Type | Length | Width | Dimensions |
|---|---|---|---|---|
| Main Level | Kitchen | 2.62 m | 3.91 m | 2.62 m x 3.91 m |
| Main Level | Dining Room | 2.77 m | 3.91 m | 2.77 m x 3.91 m |
| Main Level | Living Room | 3.61 m | 6.1 m | 3.61 m x 6.1 m |
| Main Level | Bedroom | 2.74 m | 5.77 m | 2.74 m x 5.77 m |
| Main Level | Bedroom 2 | 3.15 m | 4.11 m | 3.15 m x 4.11 m |
| Main Level | Bathroom | 2.74 m | 1.6 m | 2.74 m x 1.6 m |
| Main Level | Laundry Room | 1.6 m | 1.8 m | 1.6 m x 1.8 m |
https://www.realtor.ca/real-estate/27328715/209-111-grey-street-brantford
Contact Us
Contact us for more information
Cheryl Michelle Vansickle
Salesperson
cherylvansickle.ca/
www.facebook.com/cheryl.vansickle.5
www.linkedin.com/in/cherylvansickle/
505 Park Road N Unit 216a
Brantford, Ontario N3R 7K8
(519) 758-2121






























