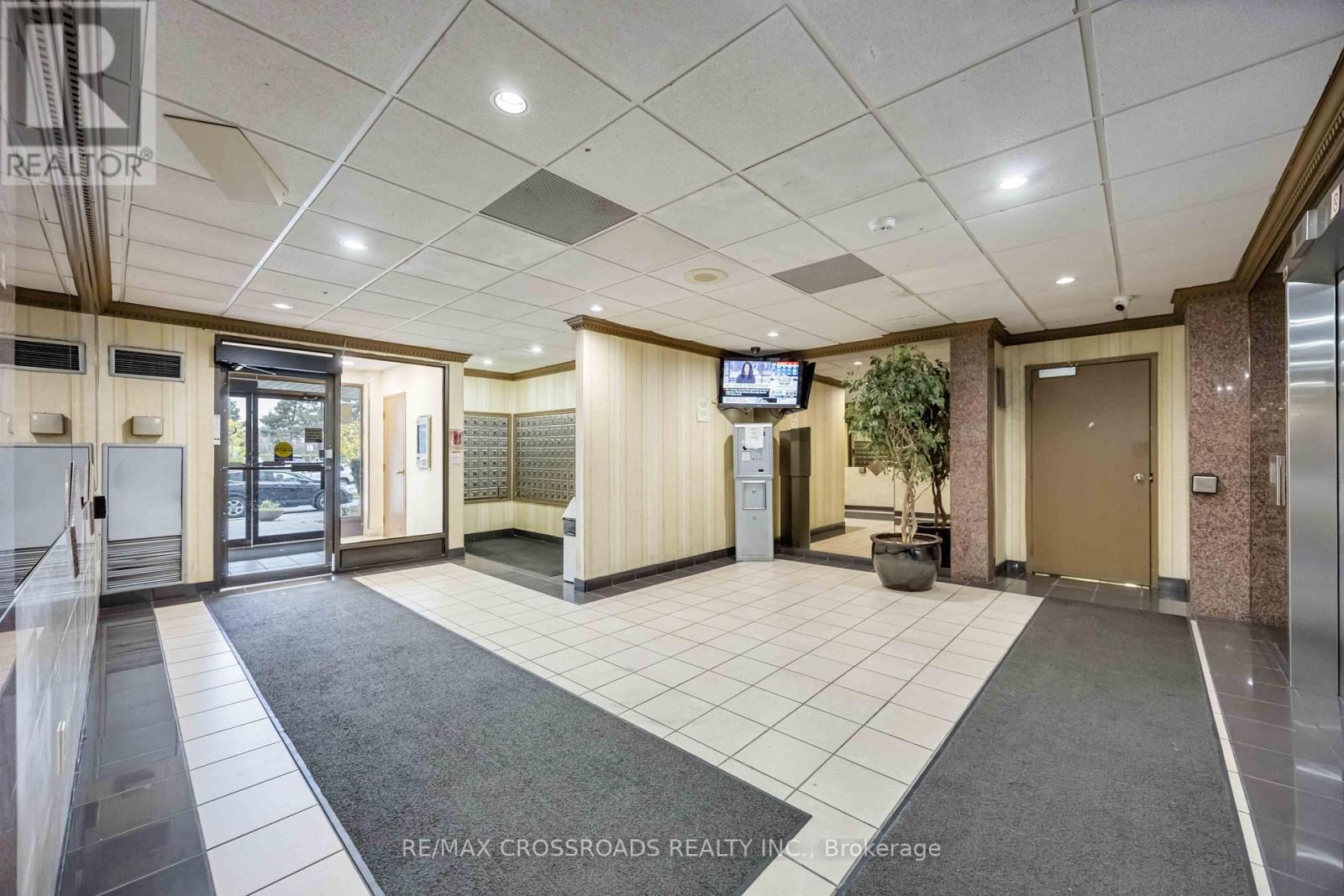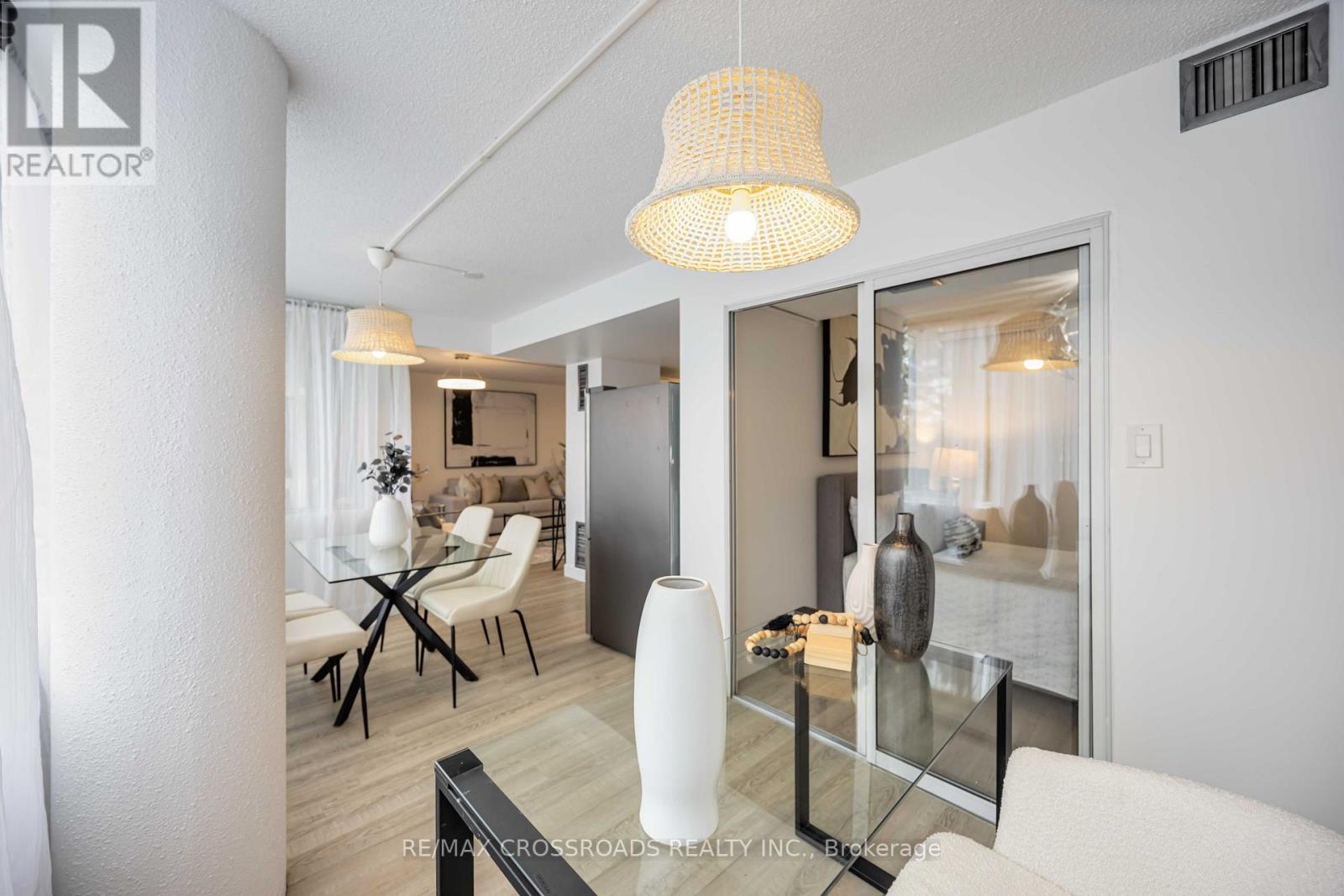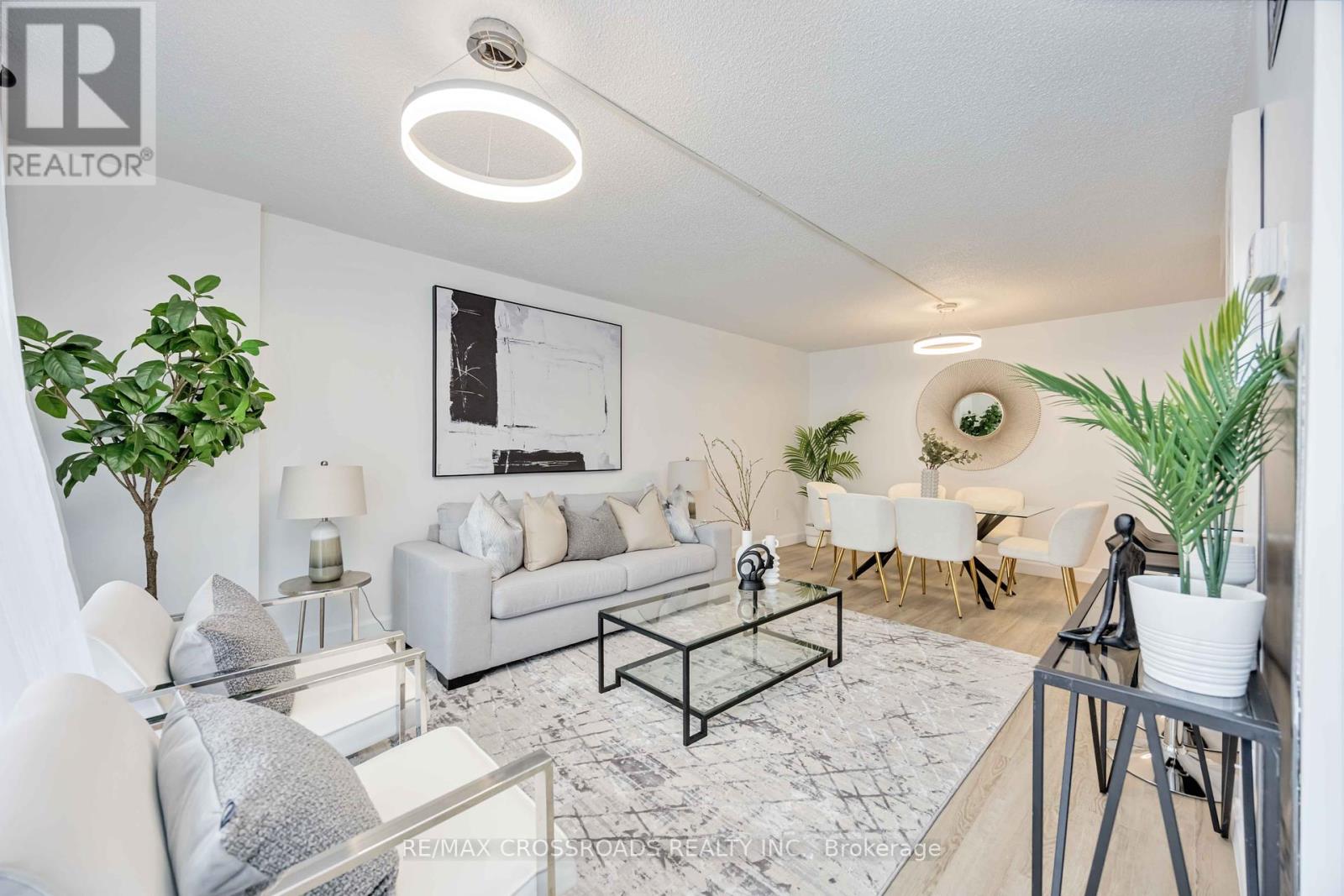209 - 10 Markbrook Lane Toronto, Ontario M9V 5E3
$3,100 Monthly
This Spacious 2-Bedroom Plus Den unit Boasts Over 1000Sqft, Featuring 2 Balconies, 2 Full Bathrooms, and 1 Underground Parking Space. Fully Renovated, It Offers All-Inclusive Utilities & A Brand-New Washer & Dryer, Stainless Steel Appliances, TORLYS Engineered Water-Resistant Laminate Flooring, and Upgraded Soundproof Underpadding For Added Comfort and Quietness. The Unit Also Includes A Large In-Unit Storage/Locker, Upgraded Lighting. Enjoy An Open-Concept Life Style In This Bright, Freshly Painted Unit Ready To Move In. The Building Offers Fantastic Amenities: A Gym, Indoor Swimming Pool, Sauna, Games Room, and Party/Rec Room. Located At Kipling and Steeles, With TTC At Your Doorstep and Close To Humber College, York University, Highways 401, 400, 427 This Is Perfect For Families. **** EXTRAS **** 2 B/N Custom Built Wardrobe. All Elf. One Custom Built Kitchen Island and Cabinet. (id:24801)
Property Details
| MLS® Number | W11914014 |
| Property Type | Single Family |
| Community Name | Mount Olive-Silverstone-Jamestown |
| Amenities Near By | Hospital, Park, Place Of Worship, Public Transit |
| Community Features | Pets Not Allowed, Community Centre |
| Features | Balcony |
| Parking Space Total | 1 |
| View Type | View |
Building
| Bathroom Total | 2 |
| Bedrooms Above Ground | 2 |
| Bedrooms Below Ground | 1 |
| Bedrooms Total | 3 |
| Amenities | Exercise Centre, Recreation Centre |
| Cooling Type | Central Air Conditioning |
| Exterior Finish | Concrete |
| Flooring Type | Laminate, Tile |
| Heating Fuel | Electric |
| Heating Type | Forced Air |
| Size Interior | 1,000 - 1,199 Ft2 |
| Type | Apartment |
Parking
| Underground | |
| Inside Entry |
Land
| Acreage | No |
| Land Amenities | Hospital, Park, Place Of Worship, Public Transit |
Rooms
| Level | Type | Length | Width | Dimensions |
|---|---|---|---|---|
| Main Level | Living Room | 6.32 m | 3.55 m | 6.32 m x 3.55 m |
| Main Level | Dining Room | 6.32 m | 3.55 m | 6.32 m x 3.55 m |
| Main Level | Kitchen | 2.95 m | 2.41 m | 2.95 m x 2.41 m |
| Main Level | Primary Bedroom | 5.85 m | 3.23 m | 5.85 m x 3.23 m |
| Main Level | Bedroom 2 | 3.66 m | 2.7 m | 3.66 m x 2.7 m |
| Main Level | Den | 4.97 m | 2 m | 4.97 m x 2 m |
| Main Level | Storage | 2.64 m | 1.19 m | 2.64 m x 1.19 m |
| Main Level | Laundry Room | 1.09 m | 0.9 m | 1.09 m x 0.9 m |
| Main Level | Bathroom | 3 m | 2 m | 3 m x 2 m |
| Main Level | Bathroom | 1.51 m | 2.38 m | 1.51 m x 2.38 m |
Contact Us
Contact us for more information
Vithu Sugirthalingam
Salesperson
v2realestate.ca/
208 - 8901 Woodbine Ave
Markham, Ontario L3R 9Y4
(905) 305-0505
(905) 305-0506
www.remaxcrossroads.ca/











































