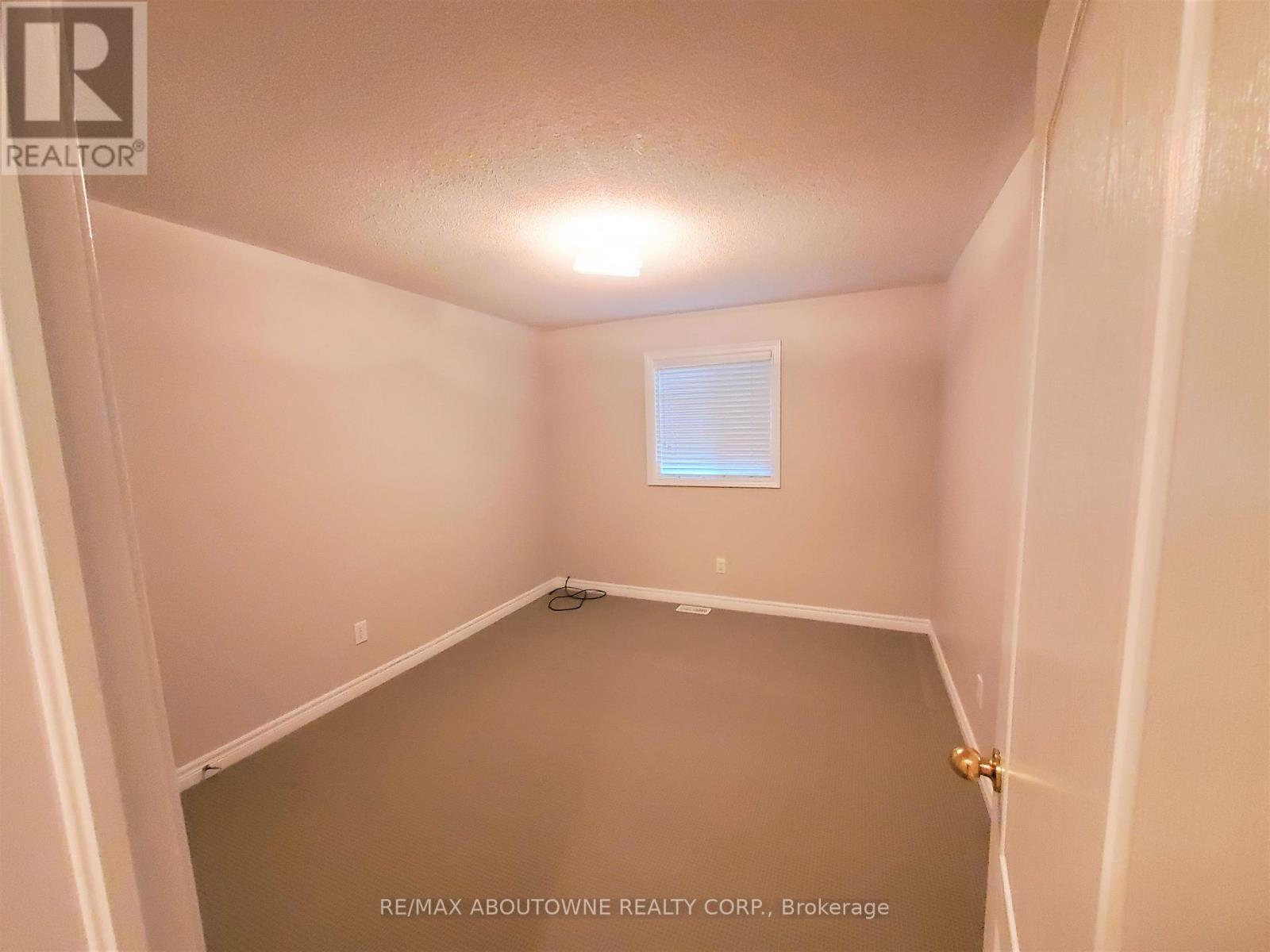2086 Youngstown Gate Oakville, Ontario L6M 5G4
$4,500 Monthly
5 Bedroom Executive Home In Westmount. Located On A Child-Friendly Street, Steps To Parks, Walking Trails, Shopping, 3 Desirable Schools & The New Hospital. 9' Ceilings On Main Level. Hardwood Flooring in The Living Room, Dining Room, Family Room, Den & Upper Hallway. Oak Staircase. Convenient Main Floor Den. Eat-In Kitchen With Breakfast Bar & Stainless Steel Appliances Overlooks The spacious Family Room With Fireplace & Walks Out To The Fenced Rear Yard. 2nd Floor Features5 Bedrooms & 3.5 Baths. 5th Bedroom With Ensuite Is Perfect For Teen Retreat Or Nanny Suite. Tenant To Pay All Utilities. (id:24801)
Property Details
| MLS® Number | W11931095 |
| Property Type | Single Family |
| Community Name | 1019 - WM Westmount |
| Amenities Near By | Schools |
| Parking Space Total | 4 |
Building
| Bathroom Total | 4 |
| Bedrooms Above Ground | 5 |
| Bedrooms Total | 5 |
| Amenities | Fireplace(s) |
| Appliances | Dishwasher, Dryer, Refrigerator, Stove, Washer |
| Basement Development | Unfinished |
| Basement Type | N/a (unfinished) |
| Construction Style Attachment | Detached |
| Cooling Type | Central Air Conditioning |
| Exterior Finish | Brick |
| Fireplace Present | Yes |
| Fireplace Total | 1 |
| Foundation Type | Poured Concrete |
| Half Bath Total | 1 |
| Heating Fuel | Natural Gas |
| Heating Type | Forced Air |
| Stories Total | 2 |
| Size Interior | 3,000 - 3,500 Ft2 |
| Type | House |
| Utility Water | Municipal Water |
Parking
| Attached Garage |
Land
| Acreage | No |
| Land Amenities | Schools |
| Sewer | Sanitary Sewer |
| Size Depth | 115 Ft |
| Size Frontage | 40 Ft |
| Size Irregular | 40 X 115 Ft |
| Size Total Text | 40 X 115 Ft |
Rooms
| Level | Type | Length | Width | Dimensions |
|---|---|---|---|---|
| Second Level | Primary Bedroom | 3.89 m | 5.84 m | 3.89 m x 5.84 m |
| Second Level | Bedroom | 3.43 m | 4.17 m | 3.43 m x 4.17 m |
| Second Level | Bedroom 2 | 3.23 m | 5.82 m | 3.23 m x 5.82 m |
| Second Level | Bedroom | 3.76 m | 3.23 m | 3.76 m x 3.23 m |
| Second Level | Bedroom | 3.76 m | 3.23 m | 3.76 m x 3.23 m |
| Second Level | Bedroom | 3.23 m | 3.23 m | 3.23 m x 3.23 m |
| Main Level | Living Room | 3.91 m | 3.53 m | 3.91 m x 3.53 m |
| Main Level | Den | 3.23 m | 3.23 m | 3.23 m x 3.23 m |
| Main Level | Eating Area | 3.35 m | 2.74 m | 3.35 m x 2.74 m |
| Main Level | Dining Room | 3.89 m | 4.09 m | 3.89 m x 4.09 m |
| Main Level | Kitchen | 2.95 m | 3.89 m | 2.95 m x 3.89 m |
| Main Level | Family Room | 4.22 m | 5.18 m | 4.22 m x 5.18 m |
Contact Us
Contact us for more information
Mario Basta
Salesperson
1235 North Service Rd W #100d
Oakville, Ontario L6M 3G5
(905) 338-9000


























