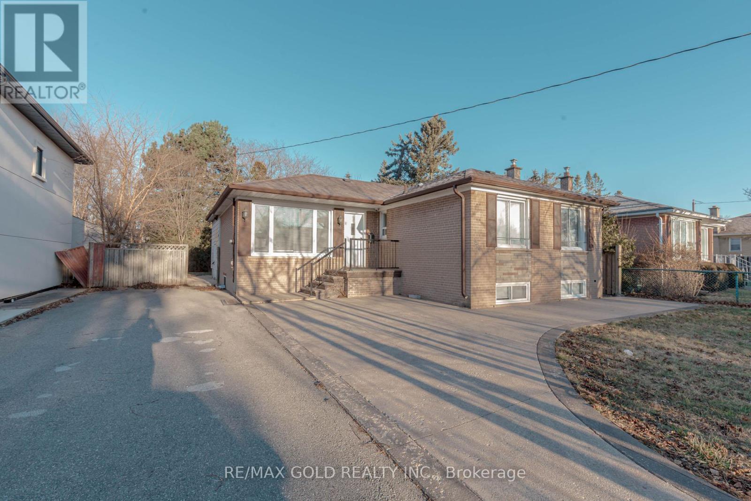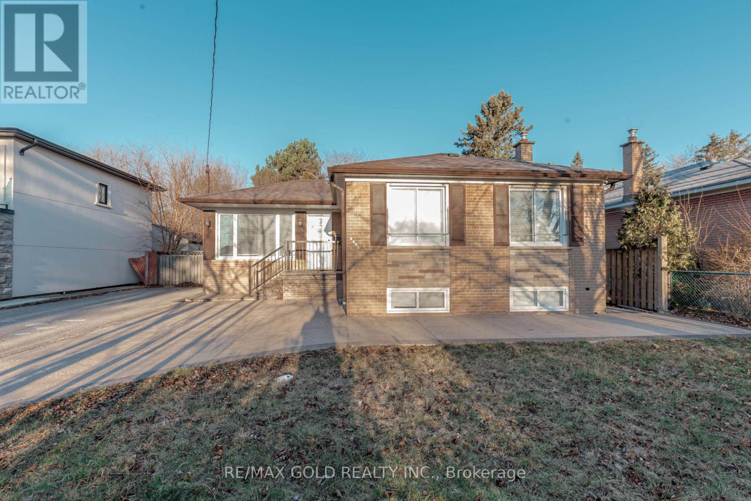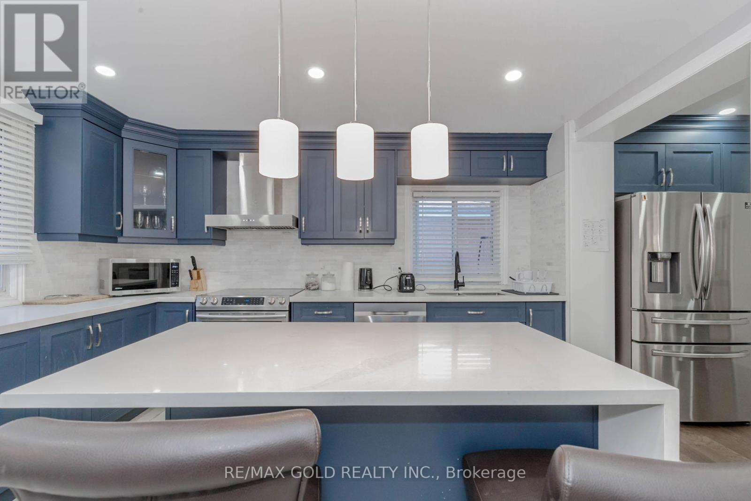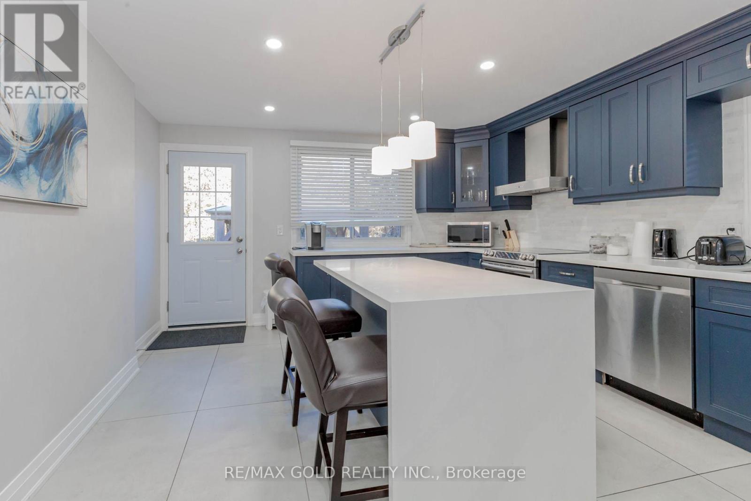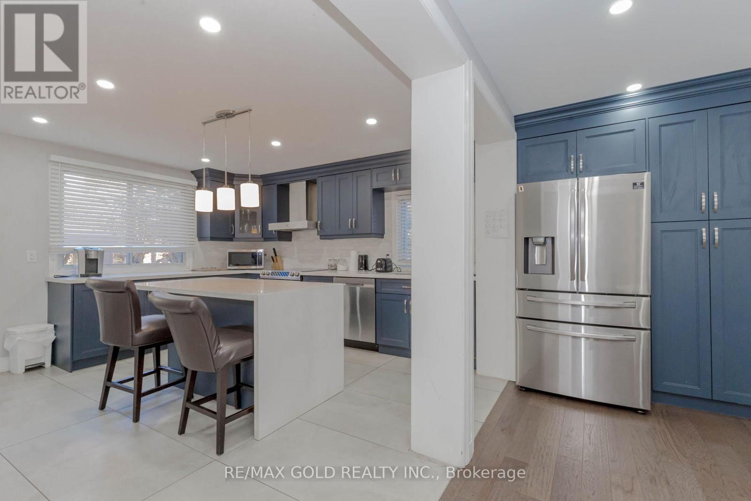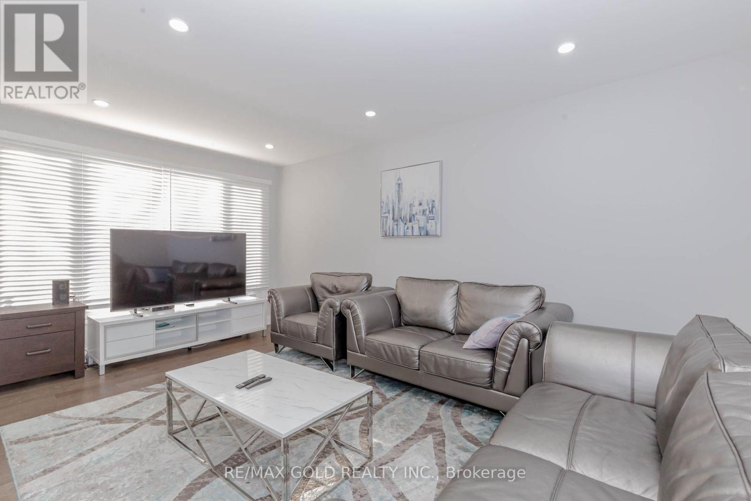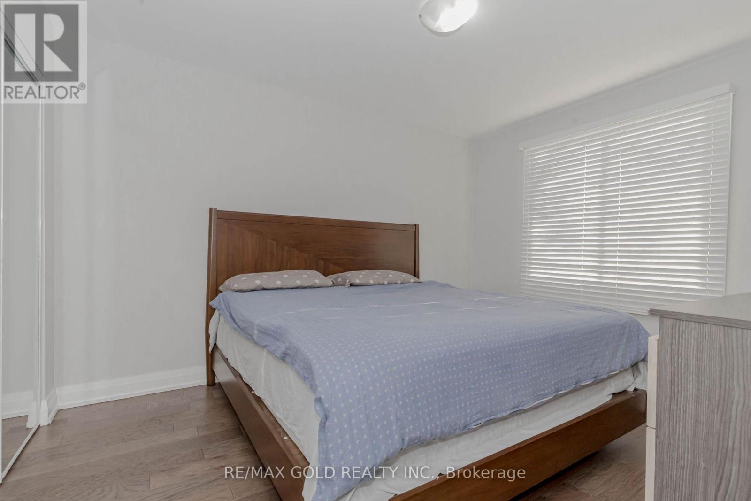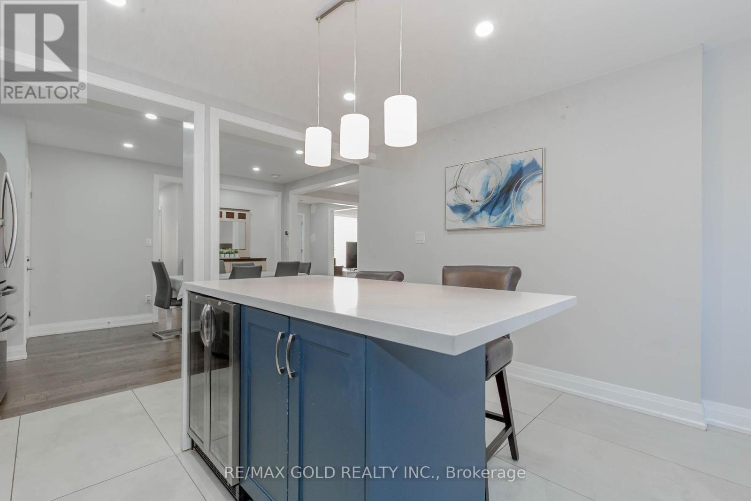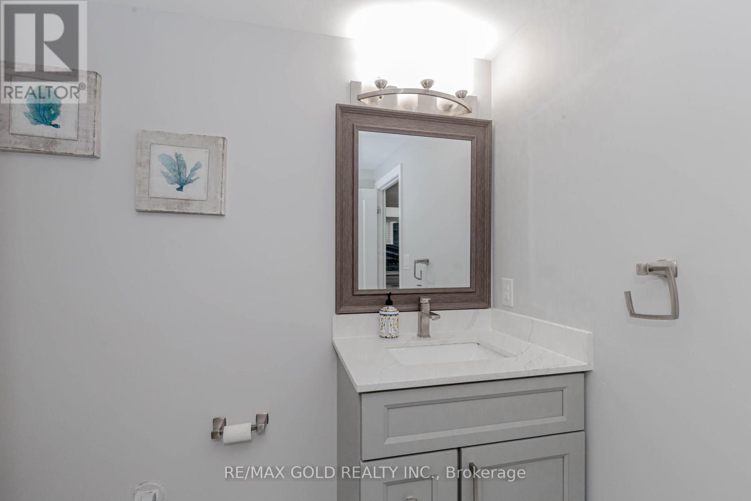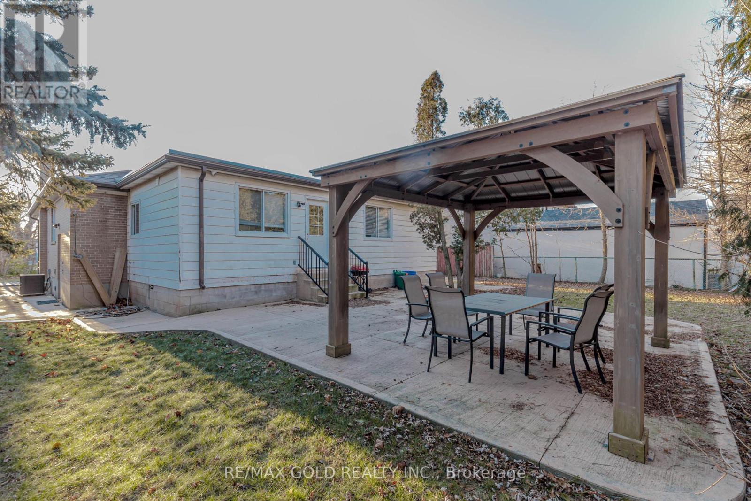2085 Bridge Road Oakville, Ontario L6L 2E8
$1,499,900
This Beautifully Renovated Bungalow Features 4 Spacious Bedrooms & 2 Full Washrooms on the Main Floor, Including a Master Bedroom with Its Own Ensuite Bath for Added Privacy and Comfort. The Fully Finished Basement Offers 2 Additional Bedrooms, a Full Washroom, a Kitchen, and a Cozy Living Room. Large Above-Grade Windows Allow Plenty of Natural Sunlight to Fill the Basement, Creating a Bright and Welcoming Space. The Backyard Is Perfect for Outdoor Entertainment with a Concrete Patio and a Charming Gazebo. Located in Desirable South Oakville, This Home Is Just Minutes Away from Bronte Harbour, Oakville GO Station, the QEW, Shopping Malls, and Excellent Schools. Ideal for Those Looking for Modern Living with Convenient Access to All the Amenities Oakville Has to Offer. **** EXTRAS **** A Storage Shed On The Side Of House. (id:24801)
Property Details
| MLS® Number | W11912123 |
| Property Type | Single Family |
| Community Name | 1020 - WO West |
| ParkingSpaceTotal | 8 |
Building
| BathroomTotal | 3 |
| BedroomsAboveGround | 4 |
| BedroomsBelowGround | 2 |
| BedroomsTotal | 6 |
| ArchitecturalStyle | Bungalow |
| BasementDevelopment | Finished |
| BasementFeatures | Separate Entrance |
| BasementType | N/a (finished) |
| ConstructionStyleAttachment | Detached |
| CoolingType | Central Air Conditioning |
| ExteriorFinish | Brick, Aluminum Siding |
| FlooringType | Laminate, Ceramic, Hardwood |
| FoundationType | Block |
| HeatingFuel | Natural Gas |
| HeatingType | Forced Air |
| StoriesTotal | 1 |
| Type | House |
| UtilityWater | Municipal Water |
Land
| Acreage | No |
| Sewer | Sanitary Sewer |
| SizeDepth | 126 Ft ,9 In |
| SizeFrontage | 60 Ft |
| SizeIrregular | 60 X 126.83 Ft |
| SizeTotalText | 60 X 126.83 Ft|under 1/2 Acre |
| ZoningDescription | Residential |
Rooms
| Level | Type | Length | Width | Dimensions |
|---|---|---|---|---|
| Lower Level | Living Room | Measurements not available | ||
| Lower Level | Kitchen | Measurements not available | ||
| Lower Level | Bedroom | 4.72 m | 4.64 m | 4.72 m x 4.64 m |
| Lower Level | Bedroom 2 | 5.08 m | 4.03 m | 5.08 m x 4.03 m |
| Main Level | Living Room | 5.23 m | 5.2 m | 5.23 m x 5.2 m |
| Main Level | Dining Room | 4.08 m | 3.42 m | 4.08 m x 3.42 m |
| Main Level | Kitchen | 7.16 m | 4.39 m | 7.16 m x 4.39 m |
| Main Level | Primary Bedroom | 3.4 m | 3.04 m | 3.4 m x 3.04 m |
| Main Level | Bedroom 2 | 2.84 m | 2.76 m | 2.84 m x 2.76 m |
| Main Level | Bedroom 3 | 2.99 m | 2.54 m | 2.99 m x 2.54 m |
| Main Level | Bedroom 4 | 3.47 m | 2.05 m | 3.47 m x 2.05 m |
https://www.realtor.ca/real-estate/27776728/2085-bridge-road-oakville-1020-wo-west-1020-wo-west
Interested?
Contact us for more information
Baljit Sahi
Broker
2720 North Park Dr Unit 50
Brampton, Ontario L6S 0E9


