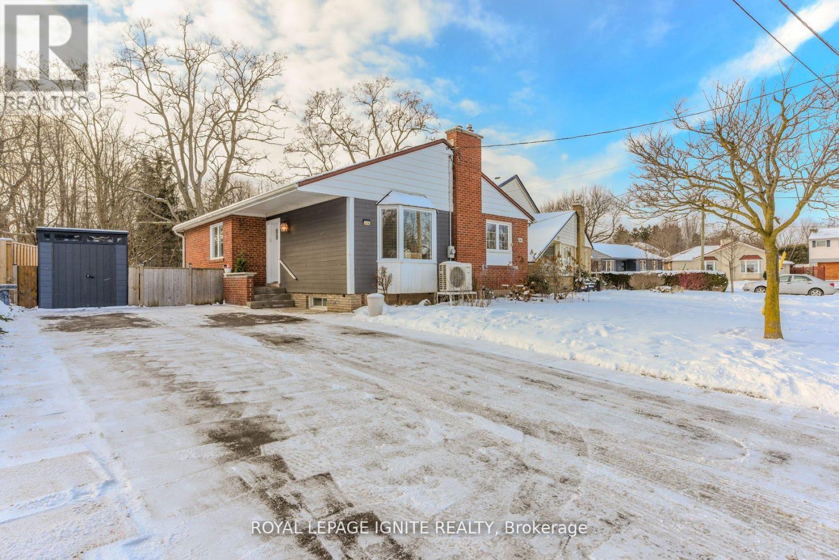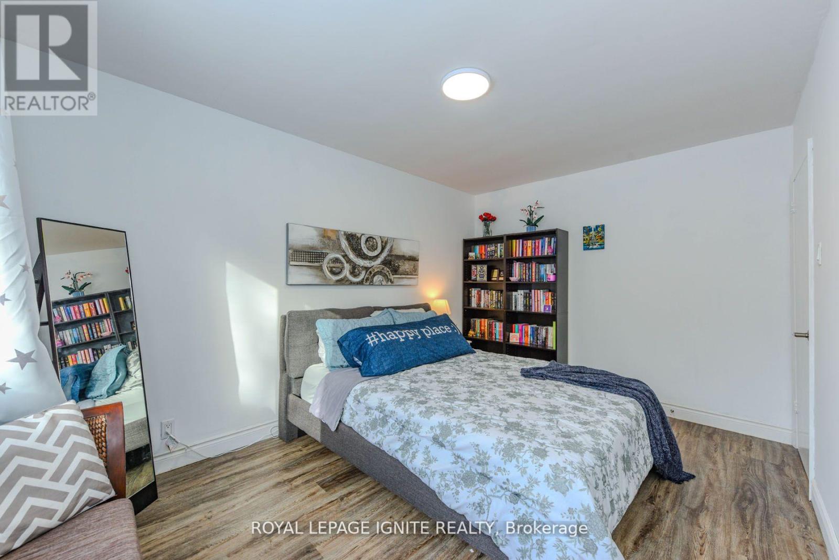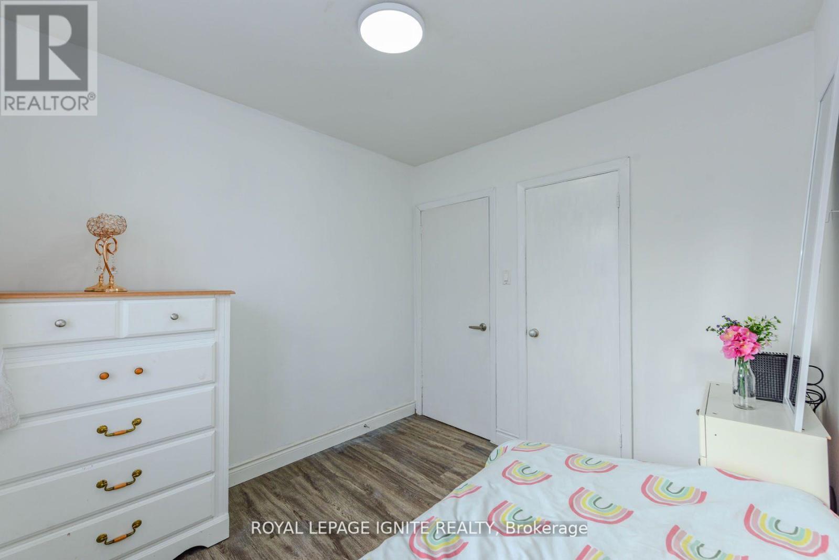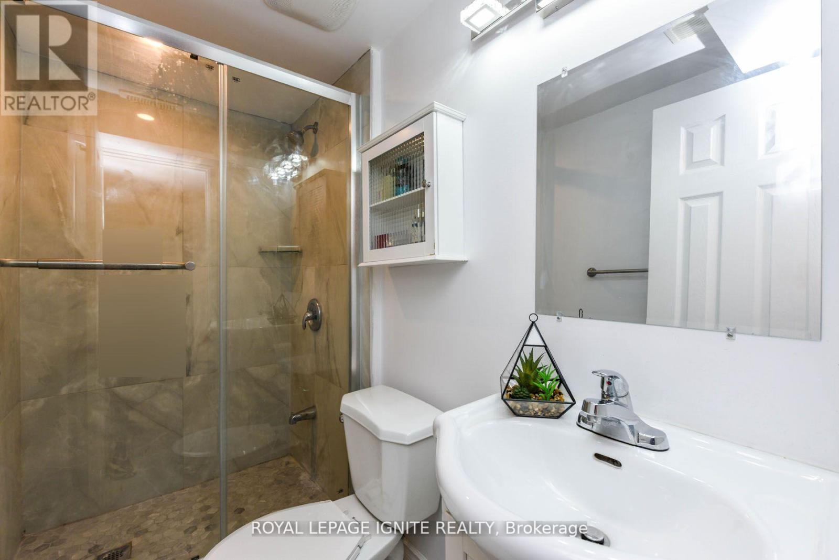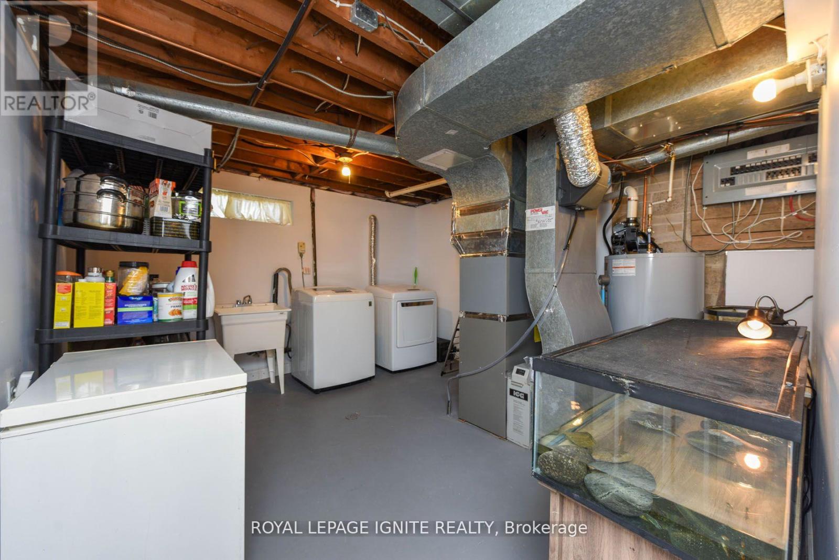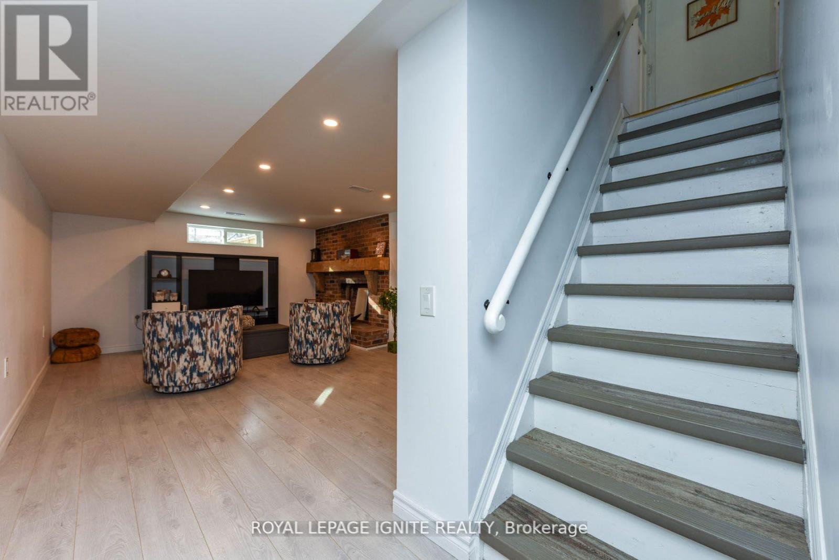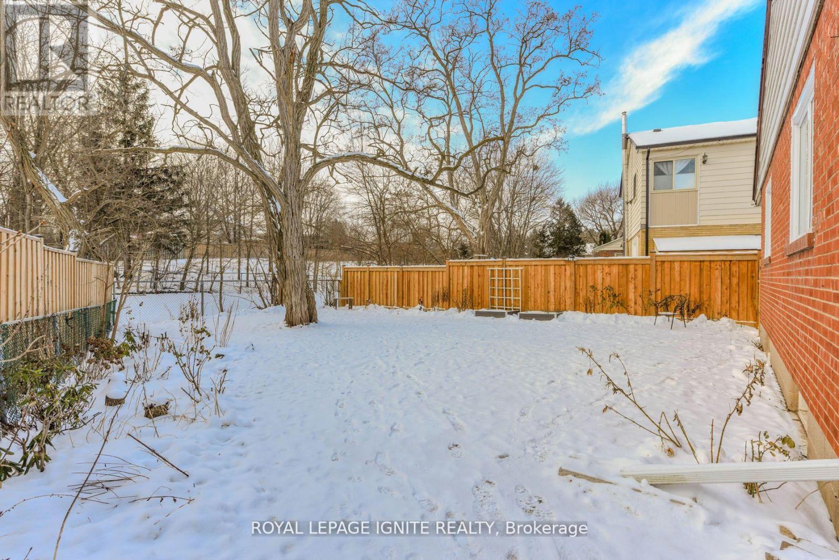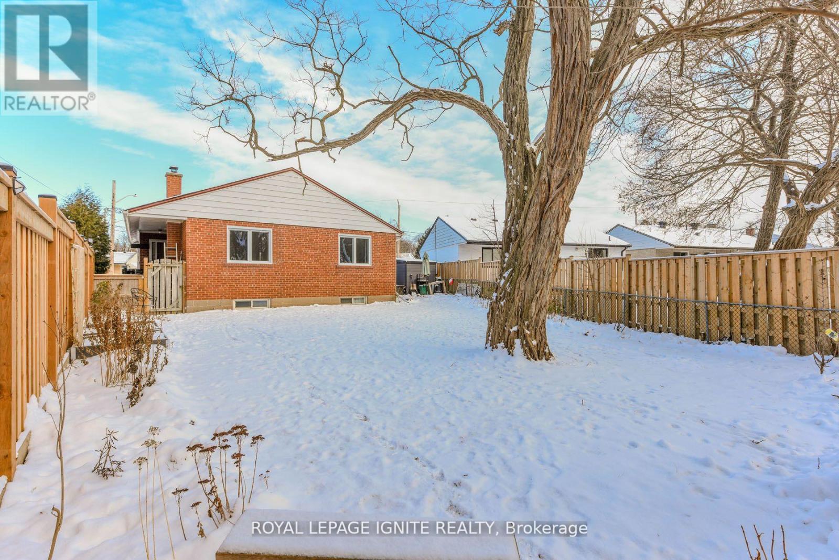208 Riverplace Crescent Milton, Ontario L9T 1W5
$949,000
Detached Home Backing Onto A Ravine In Old Milton. Open-Concept Floor Plan With 3+2 Bedrooms And 2 Full Bathrooms. Updates Incl S/S Appliances, Countertops, Wide Plank Flooring, Light Fixtures & FreshNeutral Paint. Finished Bsmnt, W/ Separate Side Entrance. Located On A Quiet, Private Crescent. Parking Space For 4 Vehicles. Walking Distance To Dt Milton, Local Farmers Markets, Restaurants, Schools, Highway Access & All Major Amenities. **** EXTRAS **** Energy saving heat pump (2024),roof(2024),bay window and main floor bedroom windows(2024),shed(2024),near fences on both sides, renovated washroom in basement(2022), hot water tank owned(2024),furnace (2024), new pot lights (id:24801)
Property Details
| MLS® Number | W11949016 |
| Property Type | Single Family |
| Community Name | Old Milton |
| Parking Space Total | 4 |
Building
| Bathroom Total | 2 |
| Bedrooms Above Ground | 3 |
| Bedrooms Below Ground | 2 |
| Bedrooms Total | 5 |
| Appliances | Dishwasher, Dryer, Range, Refrigerator, Stove, Washer, Window Coverings |
| Architectural Style | Bungalow |
| Basement Development | Finished |
| Basement Type | N/a (finished) |
| Construction Style Attachment | Detached |
| Cooling Type | Central Air Conditioning |
| Exterior Finish | Brick, Aluminum Siding |
| Fireplace Present | Yes |
| Flooring Type | Vinyl |
| Foundation Type | Block |
| Heating Fuel | Natural Gas |
| Heating Type | Forced Air |
| Stories Total | 1 |
| Type | House |
| Utility Water | Municipal Water |
Land
| Acreage | No |
| Sewer | Sanitary Sewer |
| Size Depth | 110 Ft |
| Size Frontage | 70 Ft |
| Size Irregular | 70.01 X 110 Ft |
| Size Total Text | 70.01 X 110 Ft |
Rooms
| Level | Type | Length | Width | Dimensions |
|---|---|---|---|---|
| Basement | Recreational, Games Room | 5.33 m | 3.96 m | 5.33 m x 3.96 m |
| Basement | Bedroom 4 | 5.02 m | 3.44 m | 5.02 m x 3.44 m |
| Basement | Bedroom 5 | 3.56 m | 2.38 m | 3.56 m x 2.38 m |
| Main Level | Kitchen | 3.89 m | 3.55 m | 3.89 m x 3.55 m |
| Main Level | Living Room | 5.14 m | 3.46 m | 5.14 m x 3.46 m |
| Main Level | Primary Bedroom | 4.11 m | 2.9 m | 4.11 m x 2.9 m |
| Main Level | Bedroom 2 | 3.81 m | 2.72 m | 3.81 m x 2.72 m |
| Main Level | Bedroom 3 | 2.62 m | 2.72 m | 2.62 m x 2.72 m |
https://www.realtor.ca/real-estate/27862450/208-riverplace-crescent-milton-old-milton-old-milton
Contact Us
Contact us for more information
Ragu Paramsothy
Broker
2980 Drew Rd #219a
Mississauga, Ontario L4T 0A7
(416) 282-3333


